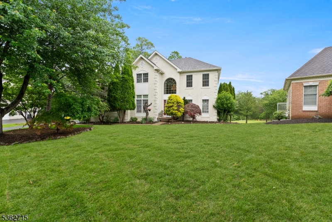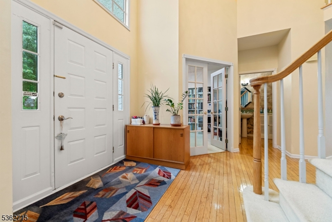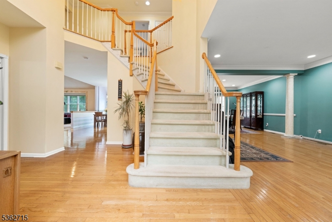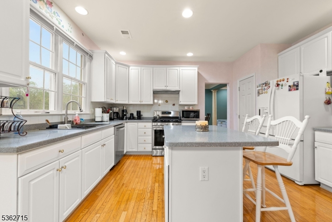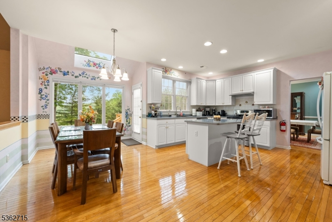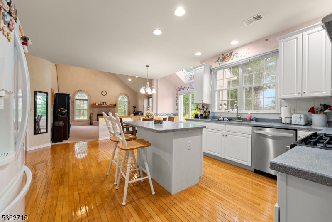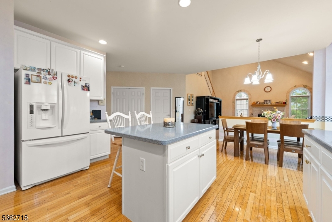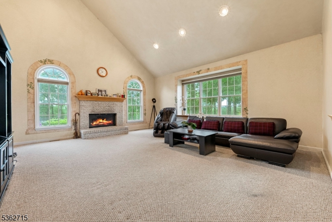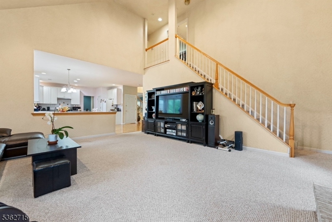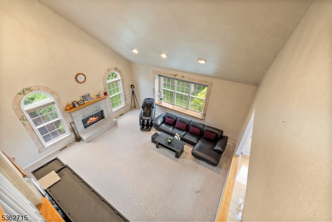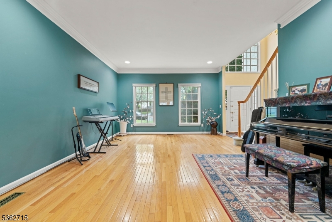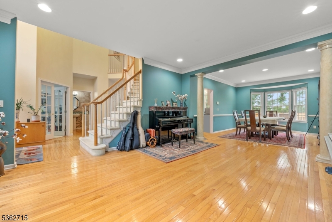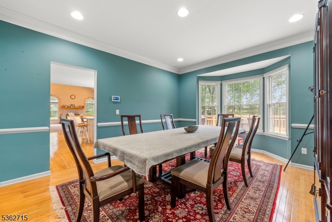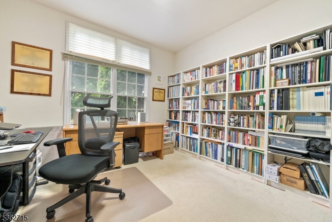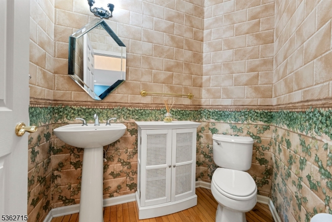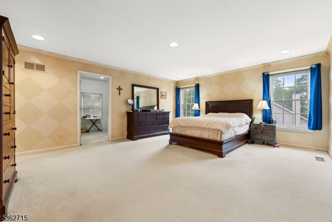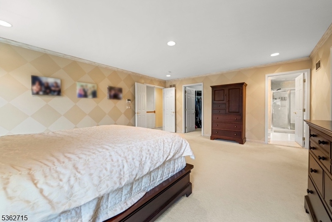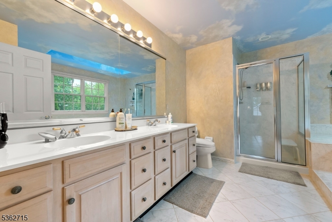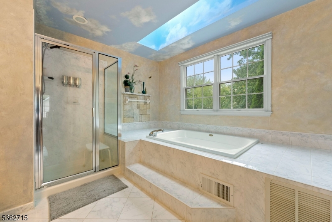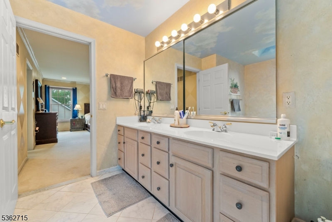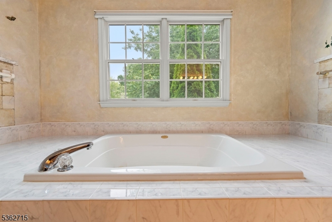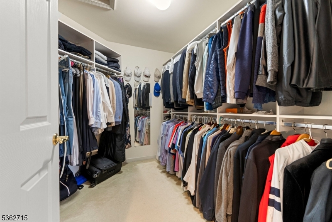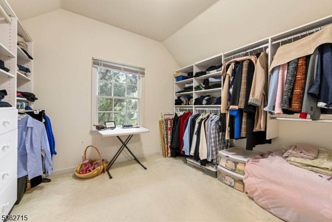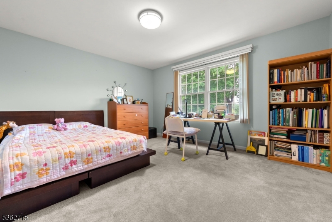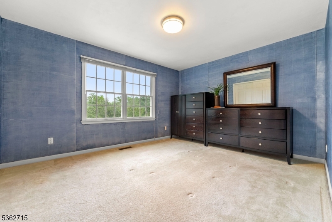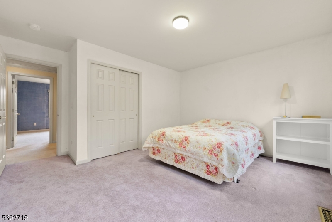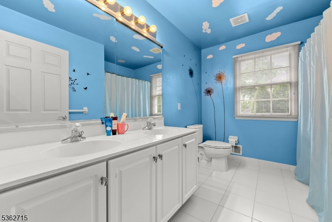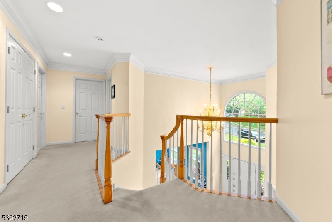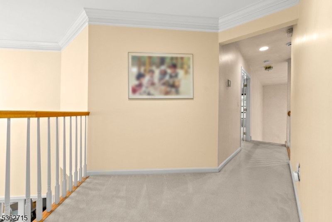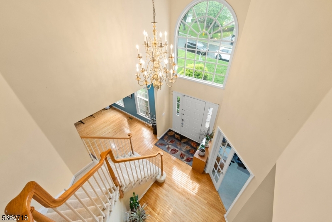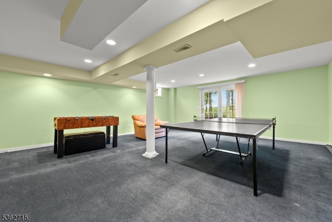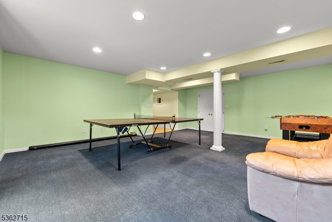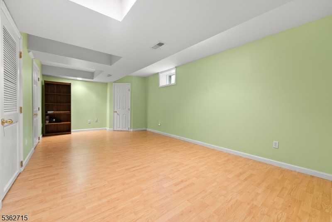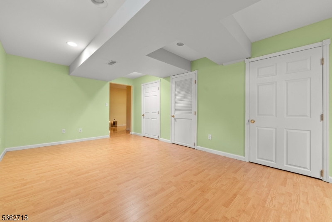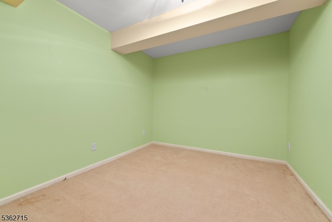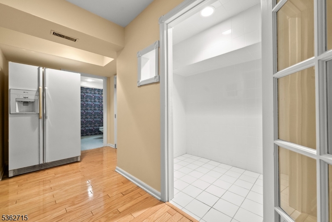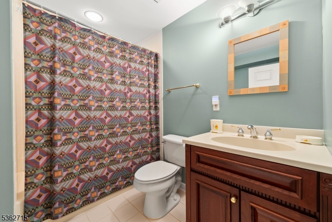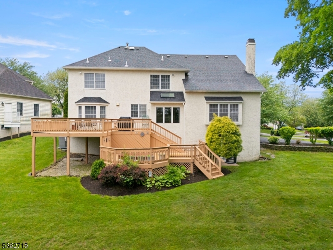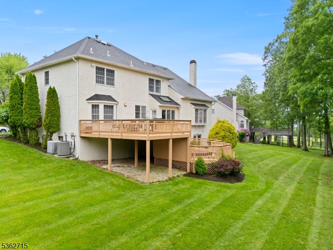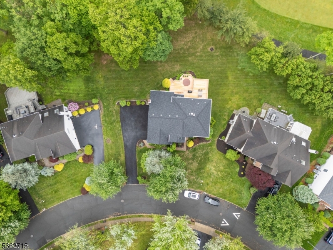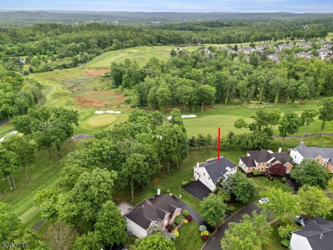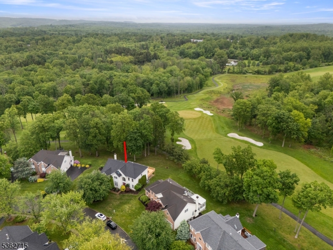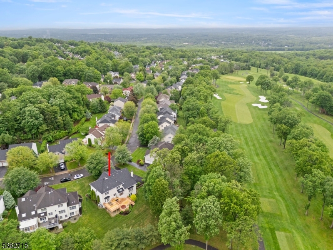72 Vanderveer Dr | Bernards Twp.
Welcome to 72 Vanderveer Drive, a beautifully maintained Colonial in Basking Ridge's sought-after Revere Hill section, offering stunning views of the 13th fairway of NJ National Golf Club. This 5-bedroom, 3.5-bath home features a spacious layout with hardwood floors, crown molding, and abundant natural light throughout. The eat-in kitchen includes a center island, pantry, and large dining area with sliders to a two-tier deck and hot tub. The family room boasts cathedral ceilings, a wood-burning fireplace, and a second split staircase. A formal dining room, living room, private office with French doors, powder room, and laundry/mudroom complete the first level. Upstairs, the primary suite offers two walk-in closets and a spa-like bath with jetted tub, stall shower, and double vanity. Second floor is complete with spacious landing area, open balconies, another full bath and 3 more generously sized bedrooms. The finished walk-out basement adds a 5th bedroom, full bath, rec room, game room, and storage. Major updates include a 2-year-old roof & 7-year-old multi-zone HVAC. Additional features include public water and sewer, central air, forced hot air, natural gas, and an attached 2-car garage. Centrally located in the Hills Highlands Association with easy access to major highways, shopping, dining, and top-rated schools, this home offers the best of comfort, convenience, and luxury living. GSMLS 3967294
Directions to property: Allen to Vanderveer

