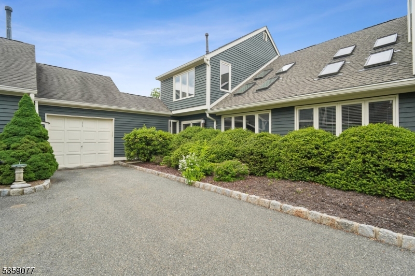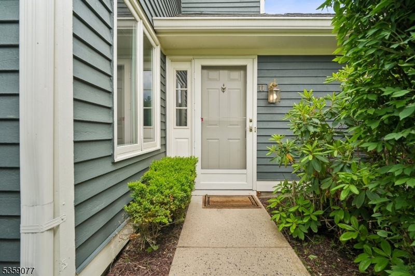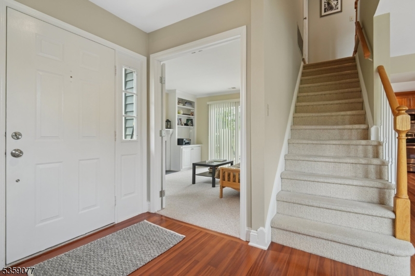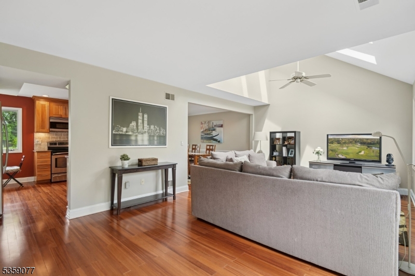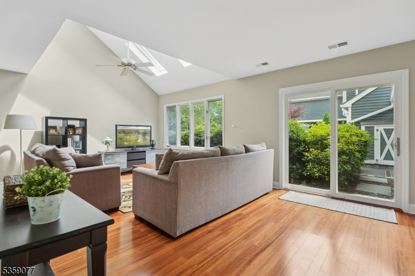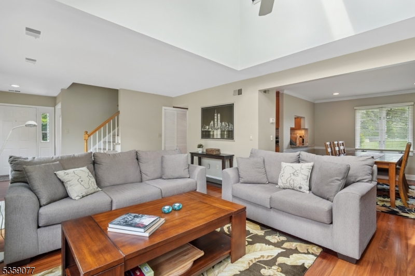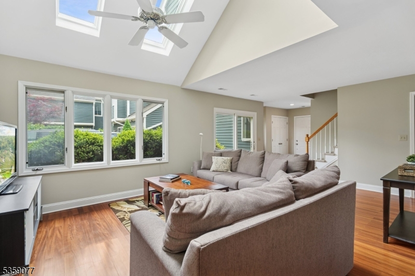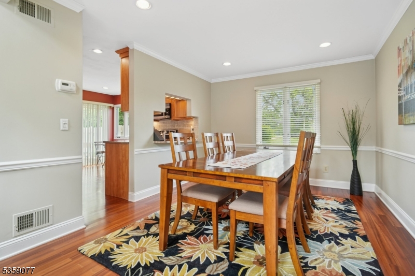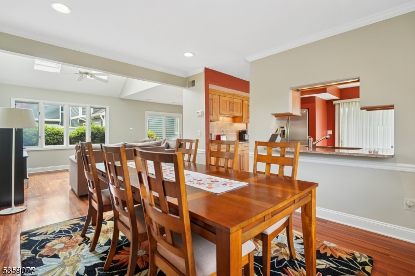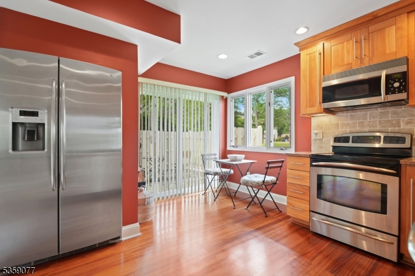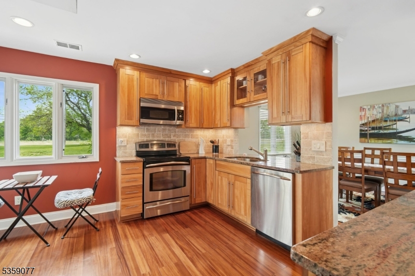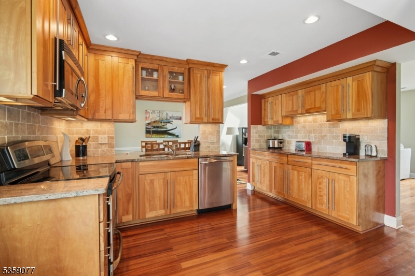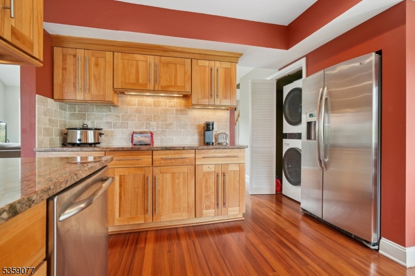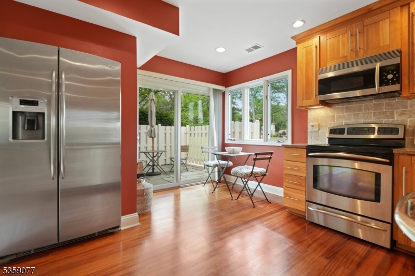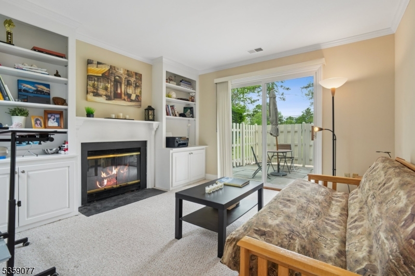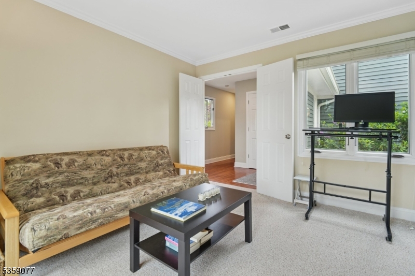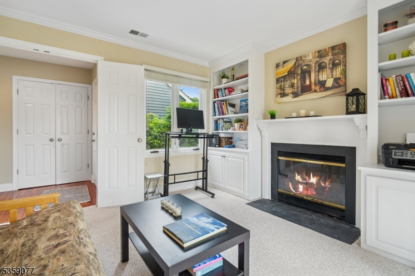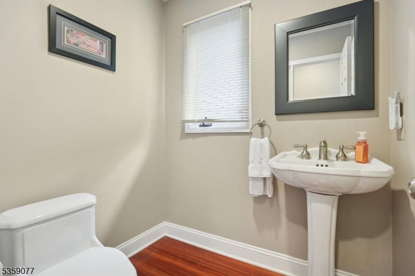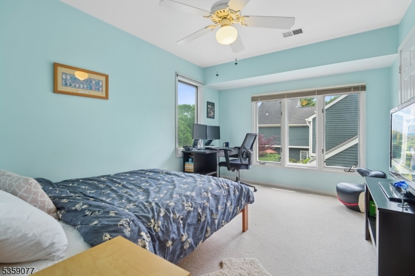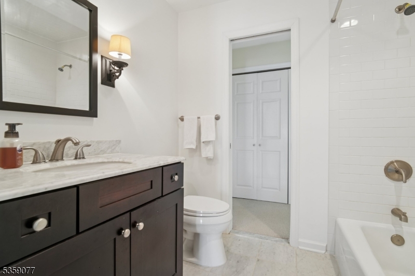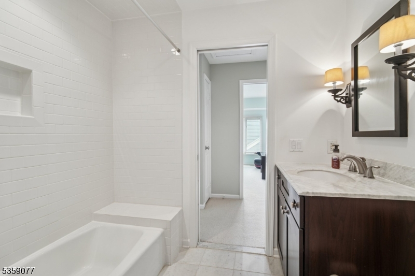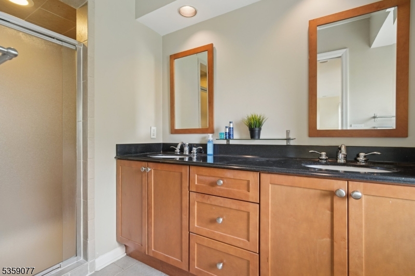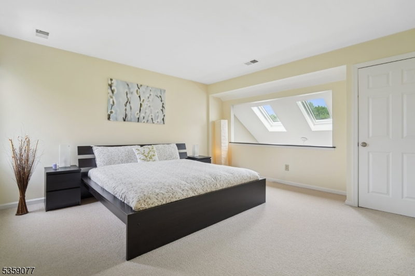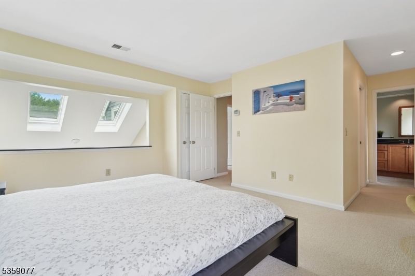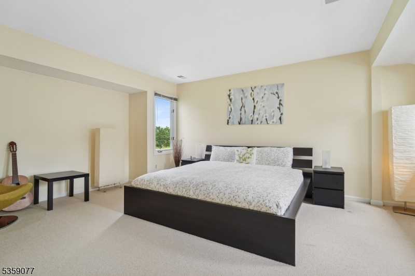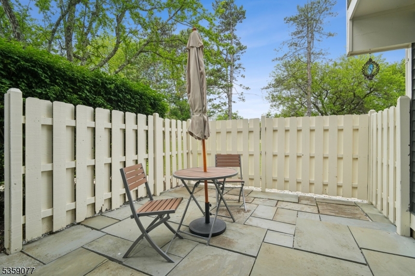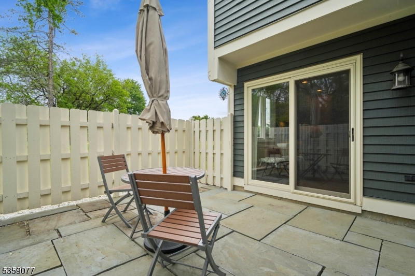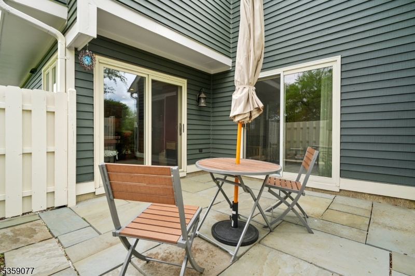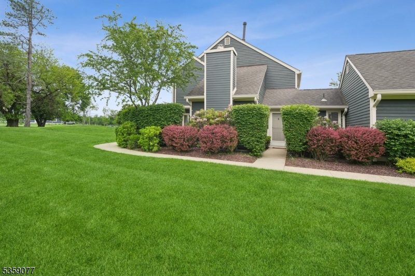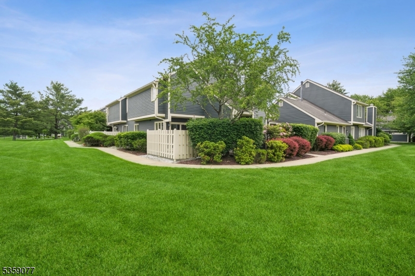11 Village Dr Condo | Bernards Twp.
Welcome to this beautifully upgraded Chandler B model, ideally situated with a private extended patio overlooking peaceful open space. The furnace and HVAC system were replaced in 2024 and the water heater was replaced in 2023. The gourmet kitchen boasts custom Birchwood cabinetry, granite countertops, a stylish backsplash, and premium stainless steel appliances. All bathrooms have been thoughtfully renovated with high-end finishes for a spa-like experience. The first floor features rich Brazilian cherry hardwood floors and elegant crown molding. The open-concept design offers a spacious living room with vaulted ceilings and skylights, while the cozy den includes a fireplace, built-in bookshelves, and sliding glass doors leading to the patio. Upstairs, generously sized bedrooms feature custom closets, offering plenty of storage. Located just minutes from Lord Stirling Stables, top-rated schools, shopping, major highways, and the town center. This sought-after community of 150 homes spans 53 acres of manicured grounds and includes amenities such as an outdoor pool and tennis courts. GSMLS 3967542
Directions to property: South Maple to Lord Stirling Rd to 1st Right to Village Drive to #11 on right
