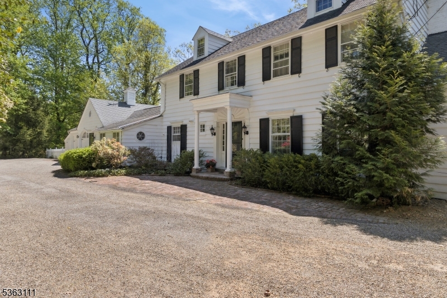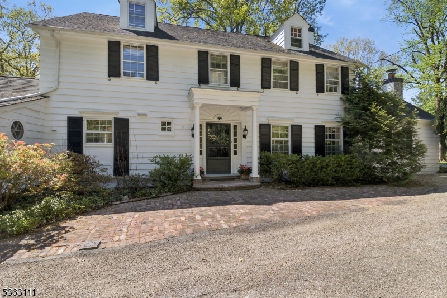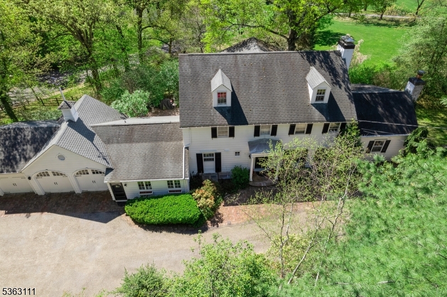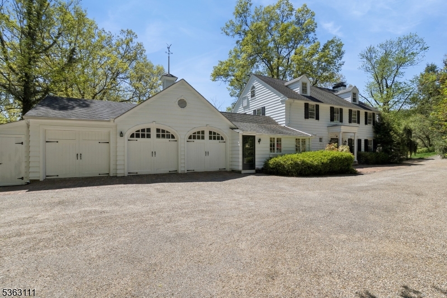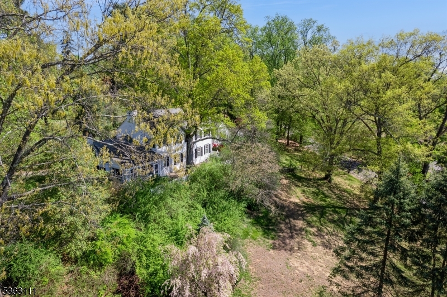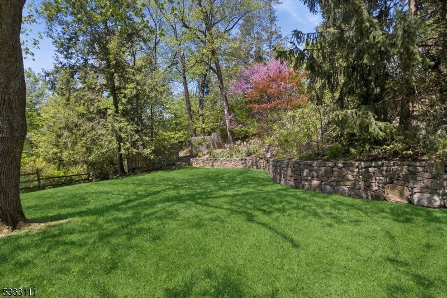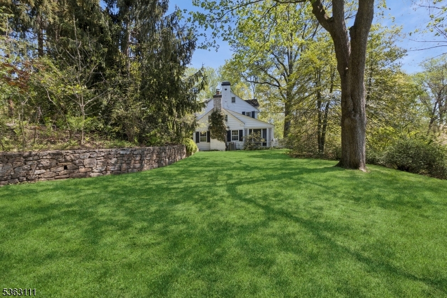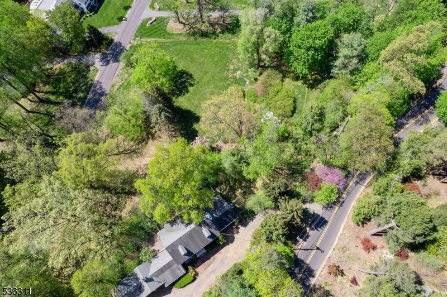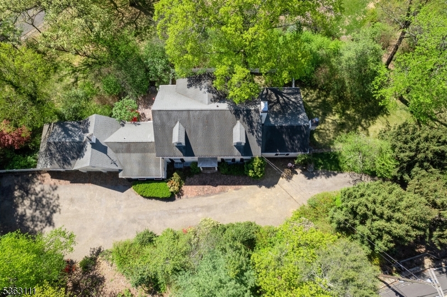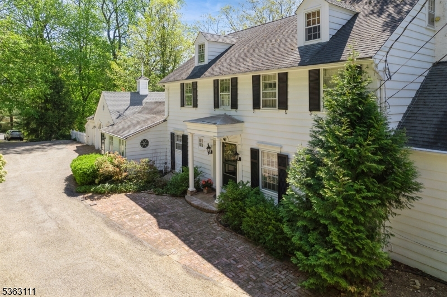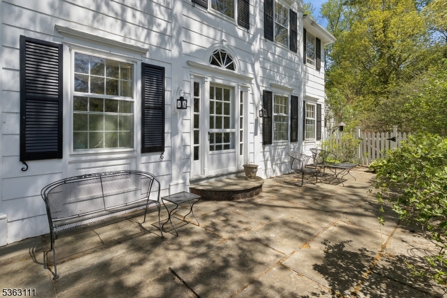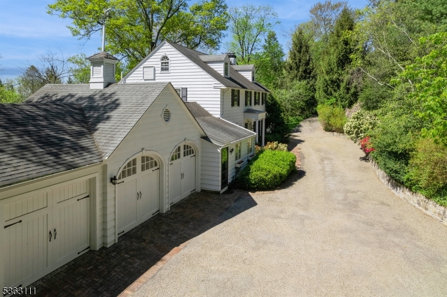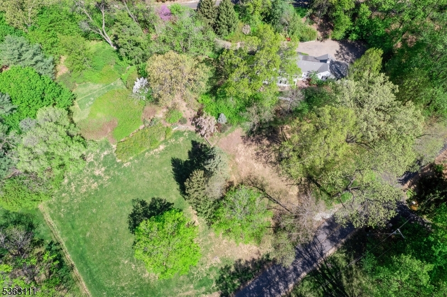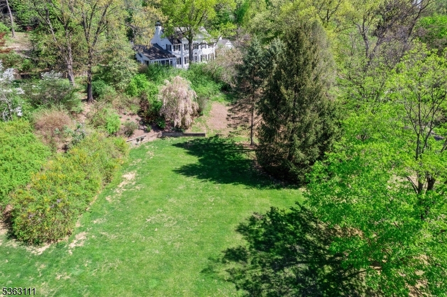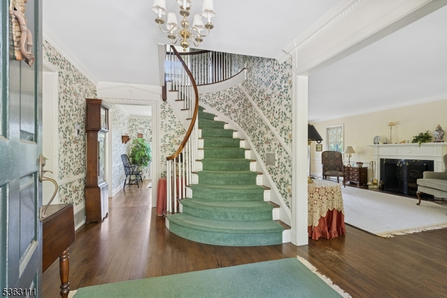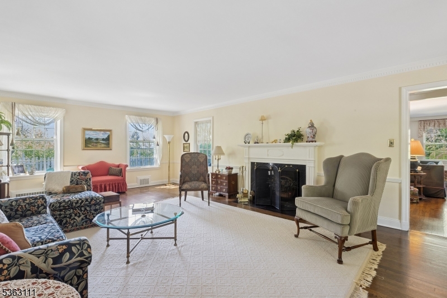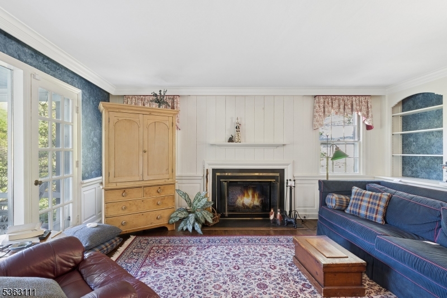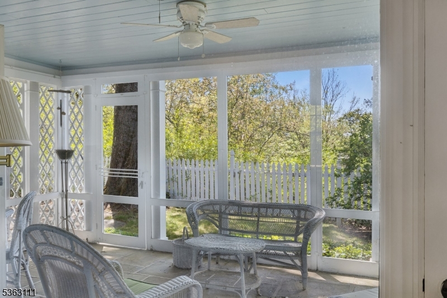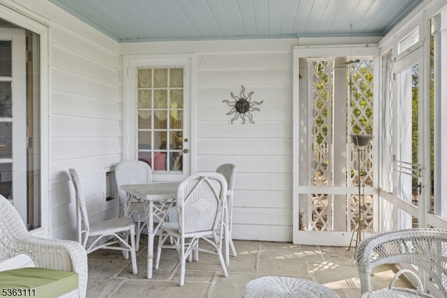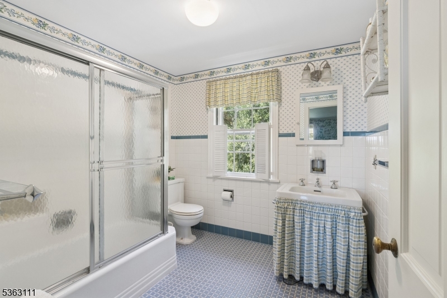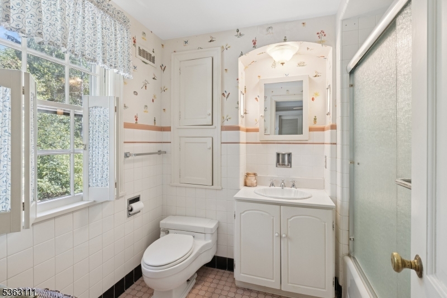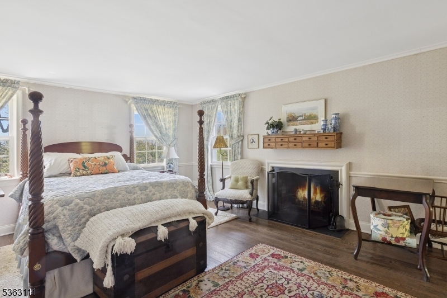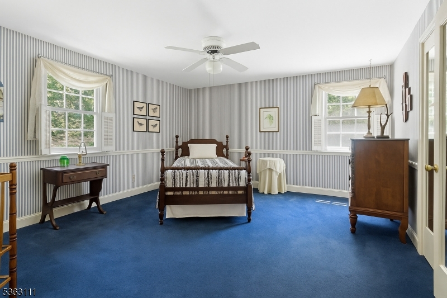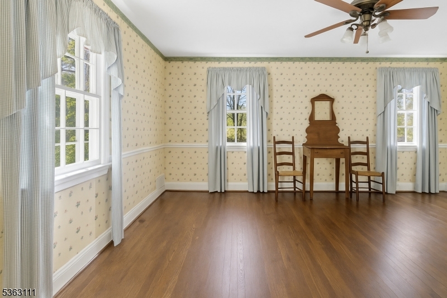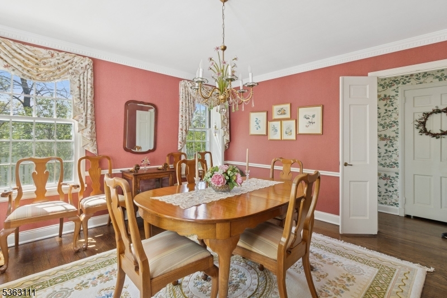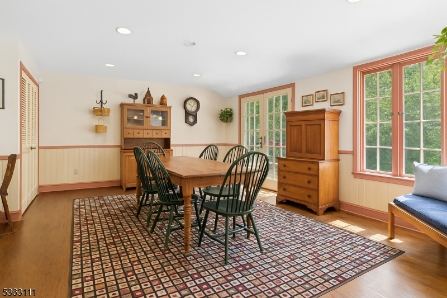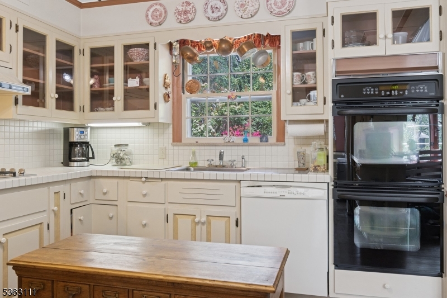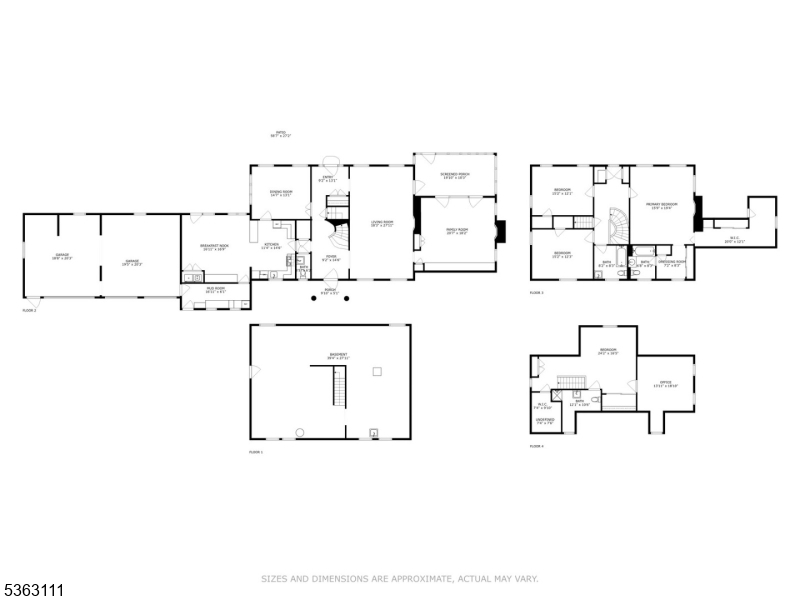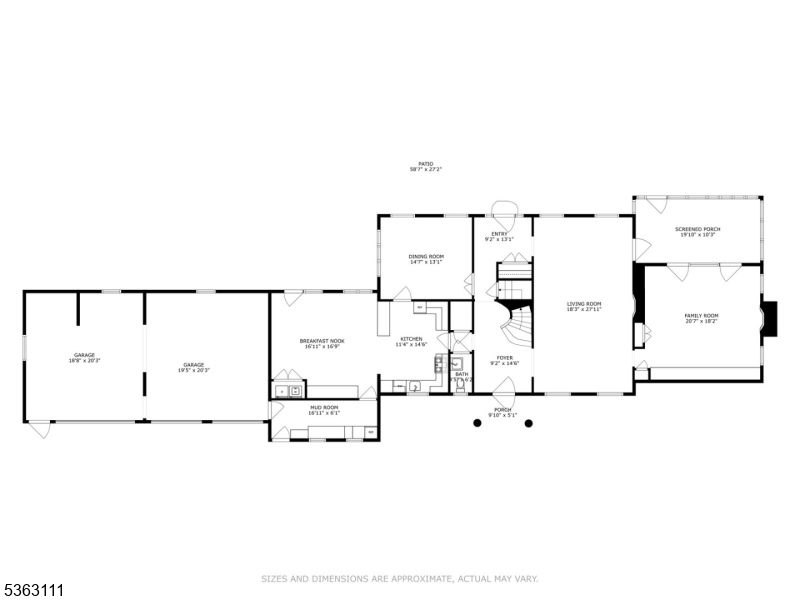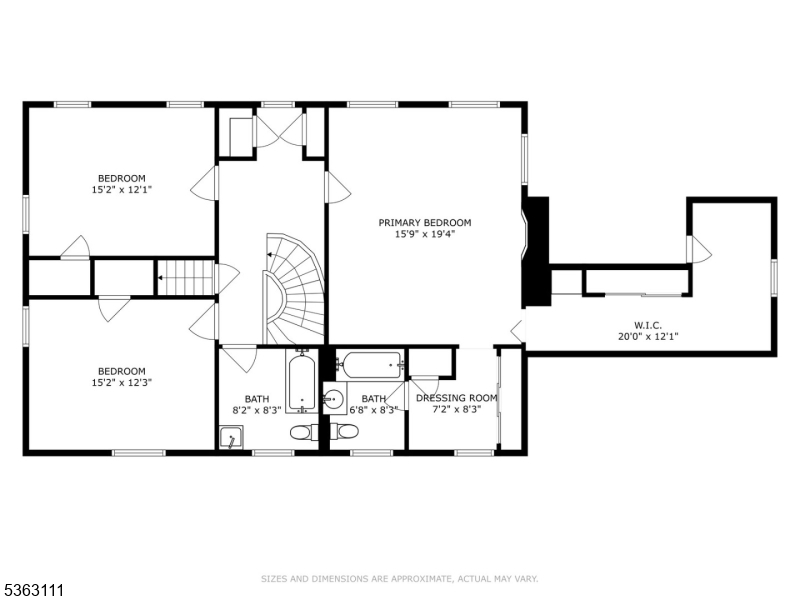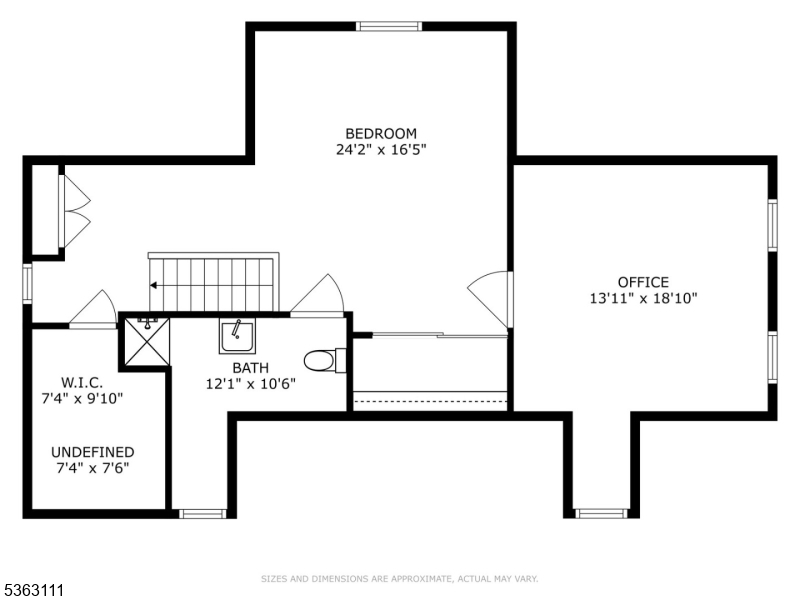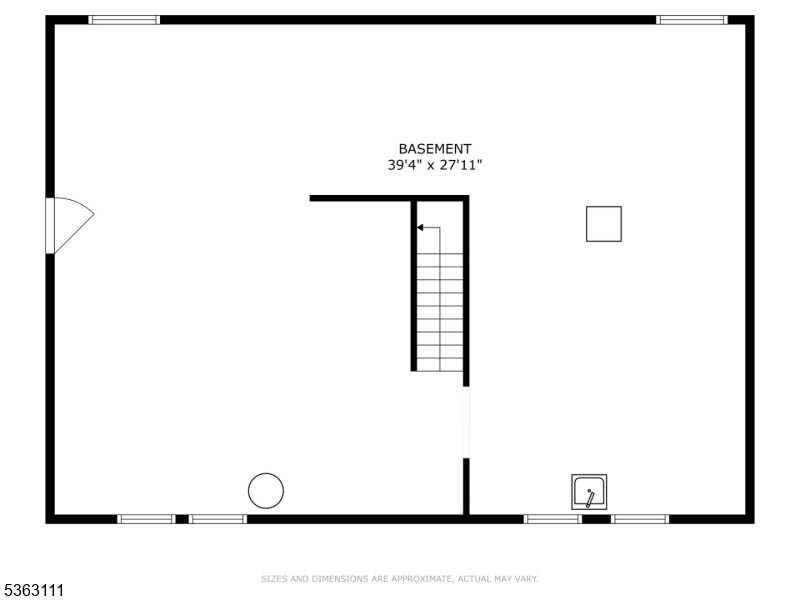225 Old Army Rd | Bernards Twp.
Located in one of Basking Ridge's most coveted locations, this timeless home features spacious rooms, quality construction with custom detail moldings, hardwood flooring,and 3-wood burning fireplaces. Set on 2.69 acres, the lot has beautiful mature shrubs and plantings. The first level has a welcoming foyer, large living room, dining room, family room,country kitchen, separate breakfast room, powder room and mud room. The mud room off the kitchen has access to 3-car garage with an attached shed. A screened porch is accessed through French doors off the living room and family room. The second level has 3 bedrooms / 2 baths including a primary suite with a dressing area, bathroom and a walk- in closet off bedroom. A private, third level features a 4th bedroom, full bathroom and office/sitting room. The exterior spaces include a brick patio, slate patio, side yard with stone wall and BBQ, tiered yard with large level recreation areas. The location is extremely convenient to shopping, restaurants, schools, and transportation. GSMLS 3967939
Directions to property: Entrance on OLD Farm Road is easier. Childs road to Old Farm Road 225 mailbox on Left top of the hil
