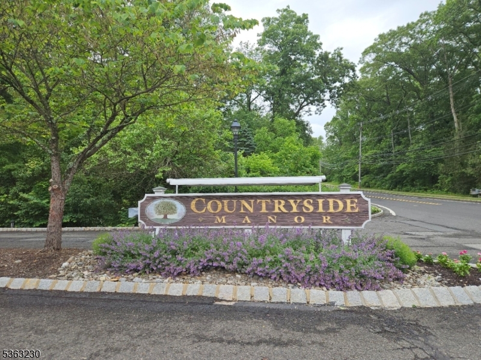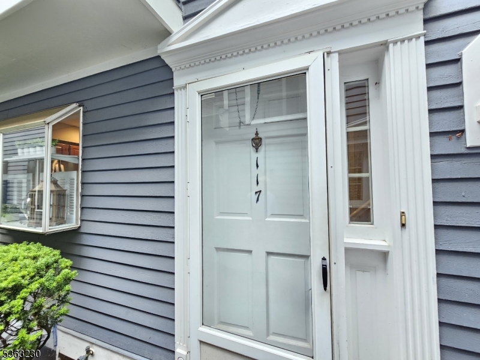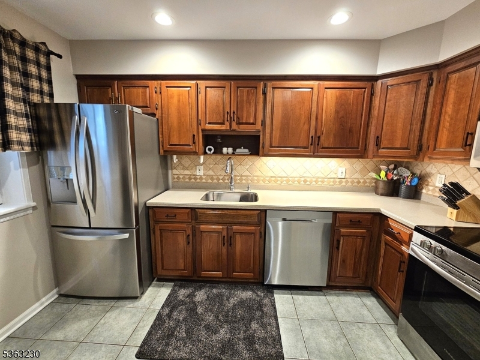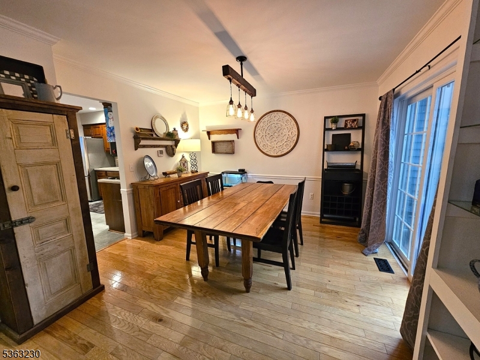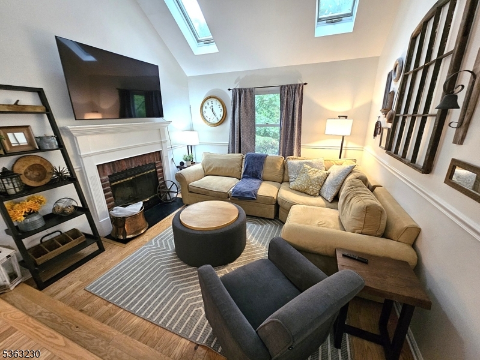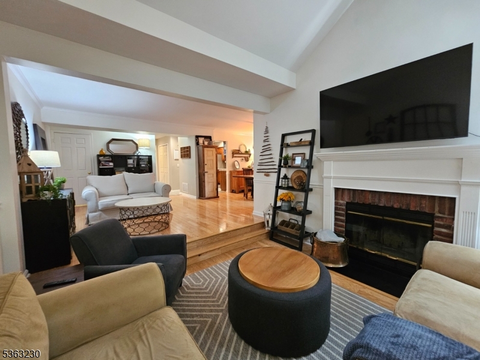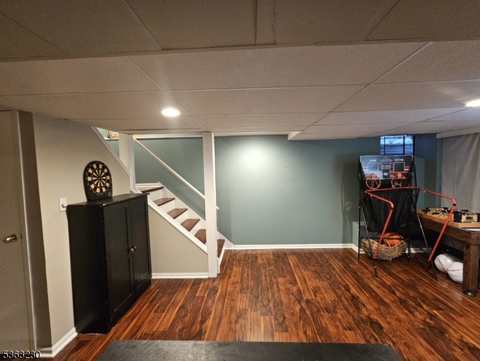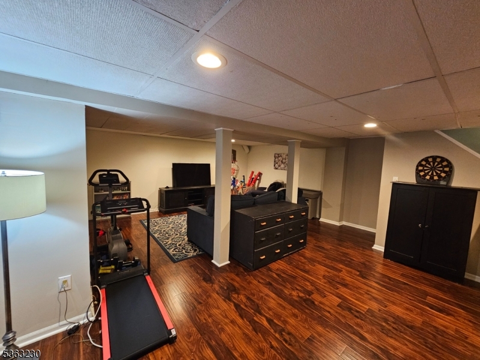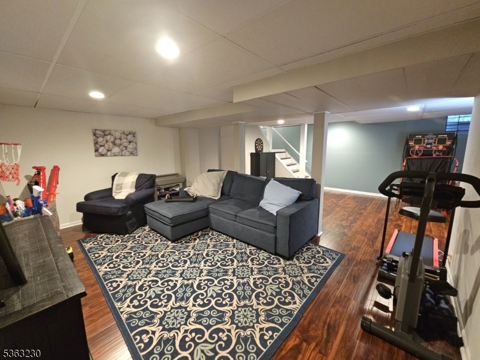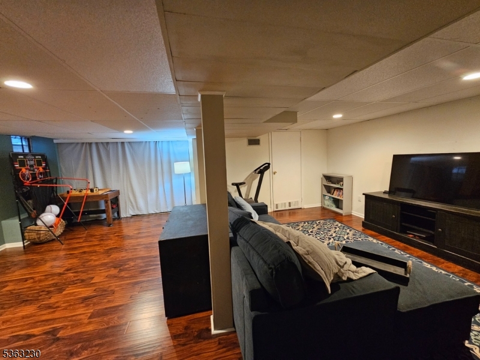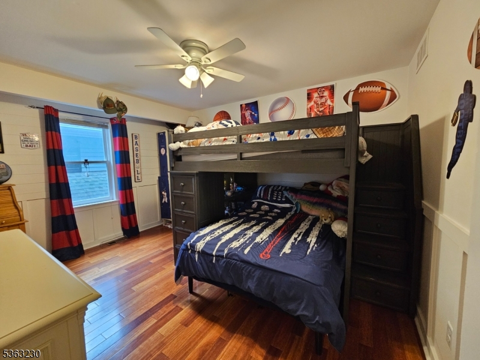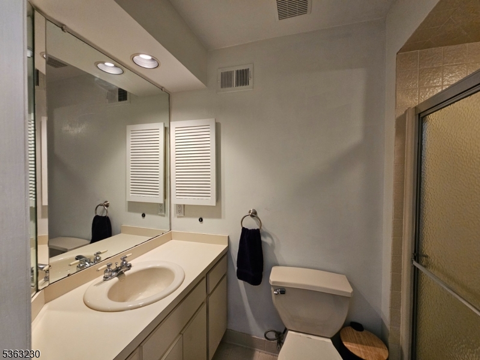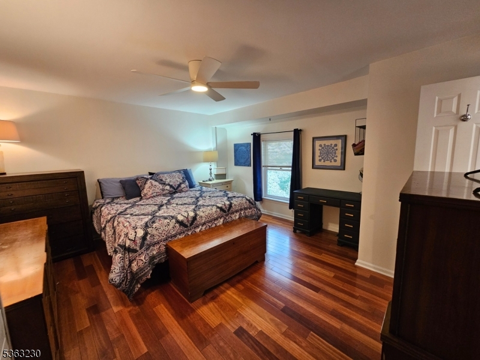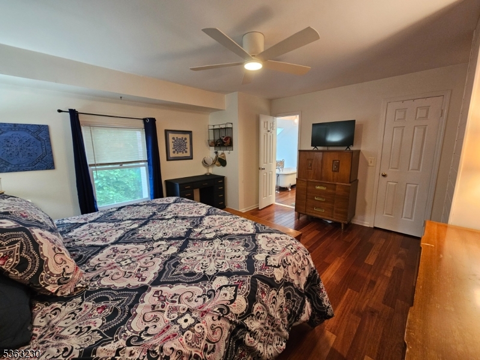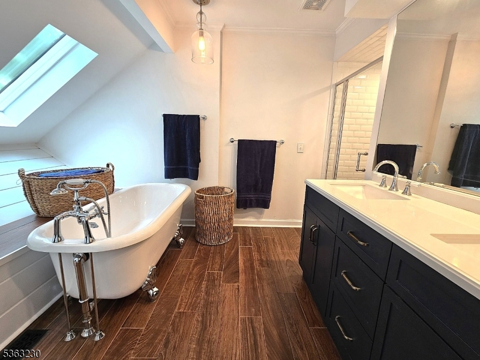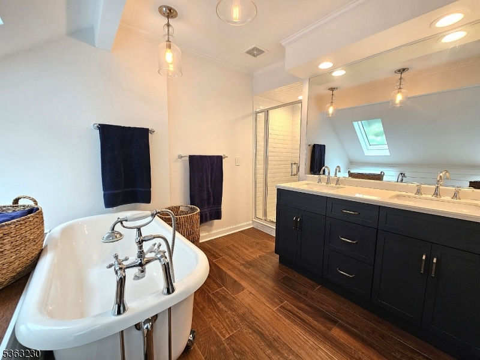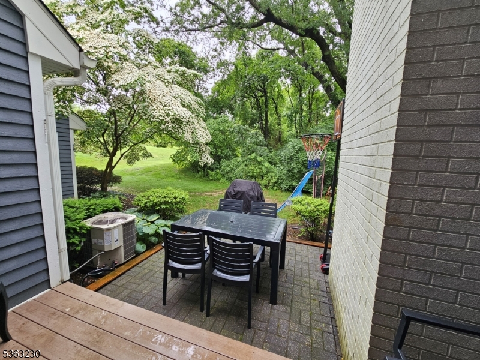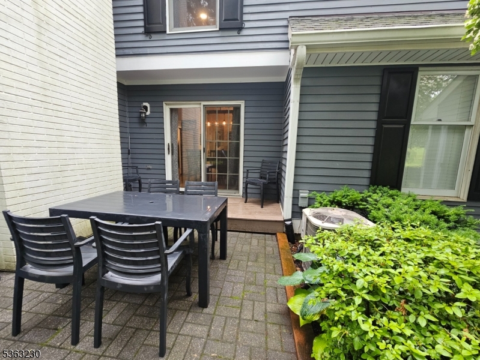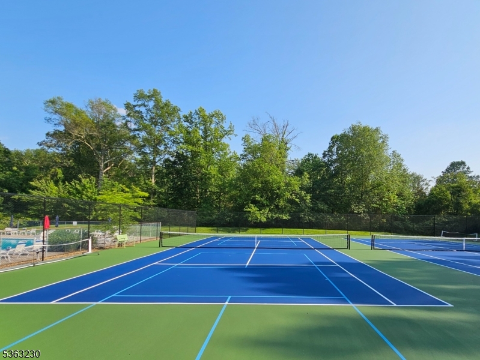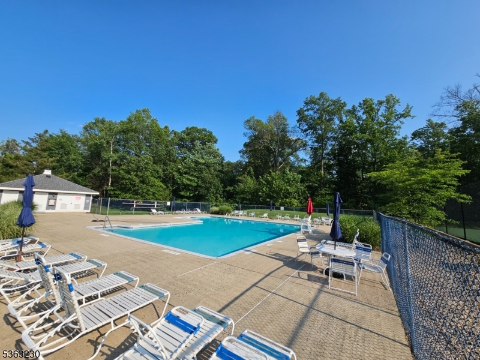117 Countryside Dr. | Bernards Twp.
Recently updated and beautifully finished, this 2-bedroom, 2.5-bath townhome checks every box, and then some. Cathedral ceilings, skylights, and a sunken den with a fireplace set the tone in the main living space, where natural light pours in and the flow is effortless. The kitchen blends warmth and functionality with tasteful finishes, newer appliances, generous pantry storage, and just the right space to gather or unwind. Just beyond the dining room, a private patio bordered by woods and a manicured rolling lawn offers the kind of peaceful setting that feels like a daily escape. Upstairs, cherrywood floors lead to a standout primary suite with a spacious walk-in closet and a magazine-worthy bath featuring a soaking tub, dual vanity, and oversized shower. The finished lower level adds flexible space for whatever life you want to lead; office, gym, or cozy movie nights. Everything's in place for easy living: updated flooring, newer systems, generous storage, and thoughtful finishes throughout. Even the garage is just steps from your door. Set within a quiet, well-maintained community known for its peaceful surroundings and low monthly HOA fees (among the lowest in Basking Ridge), this townhome offers not only comfort and style but exceptional value. With amenities like a pool, new pickleball courts, tennis, and easy access to NYC trains, shopping, and top-rated schools, this is the one buyers wait for but rarely find. GSMLS 3968099
Directions to property: Mount Airy Rd. to Countryside. 1st building n the right. #117
