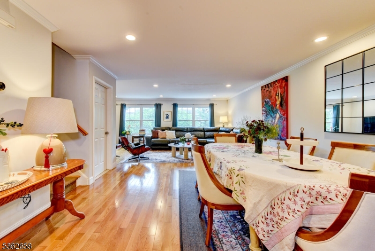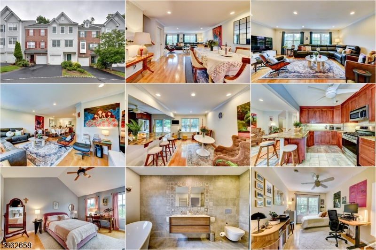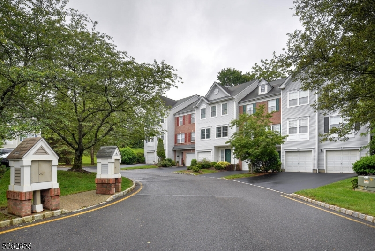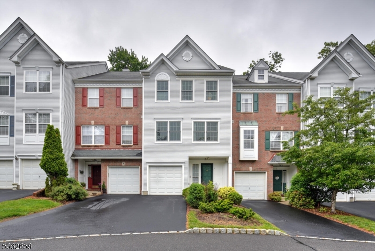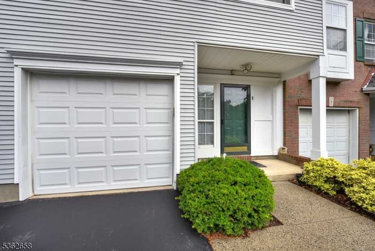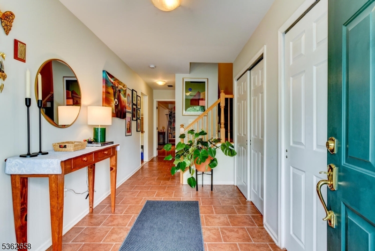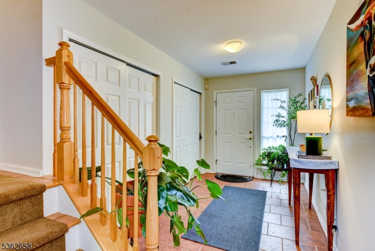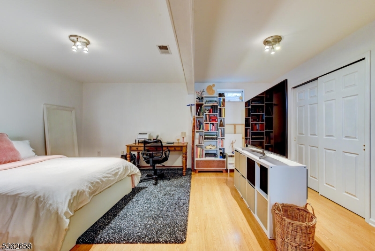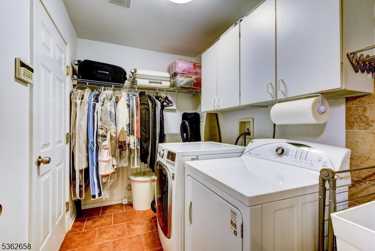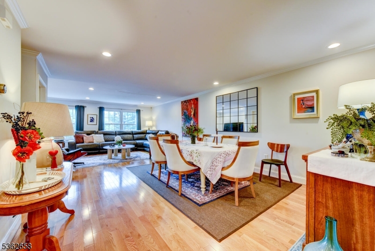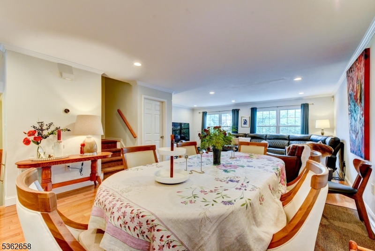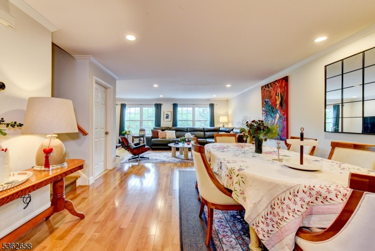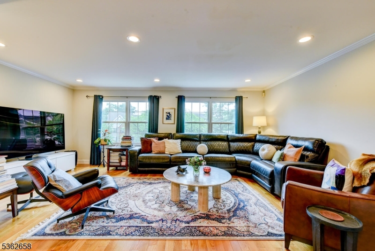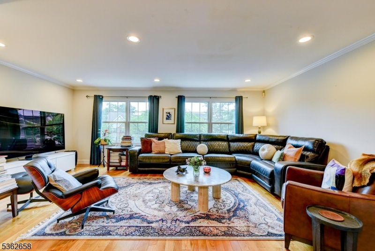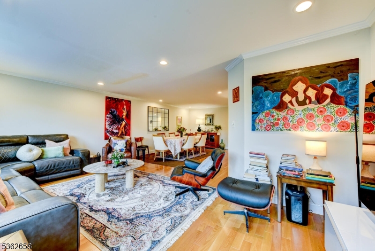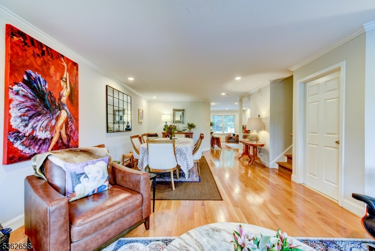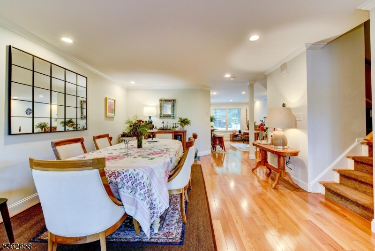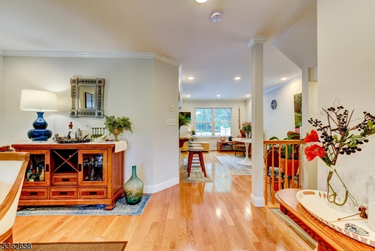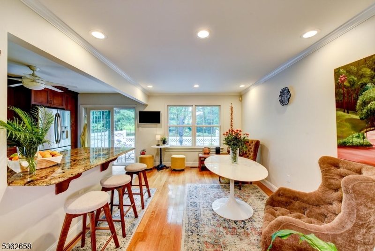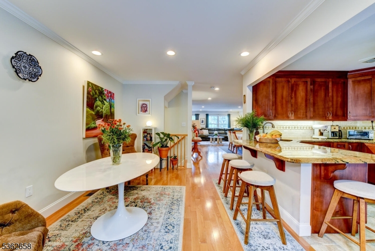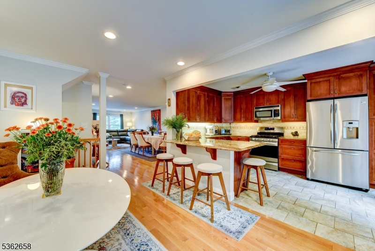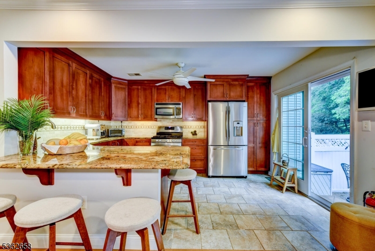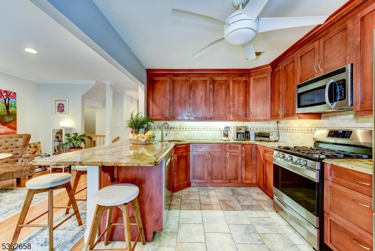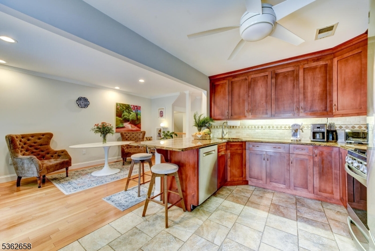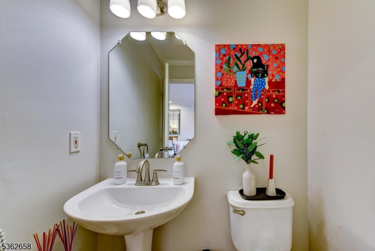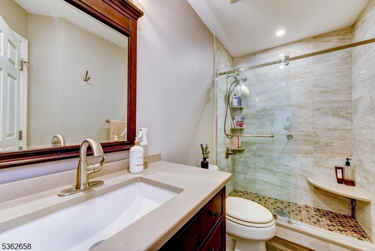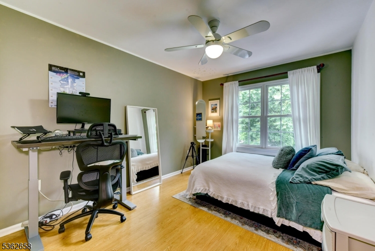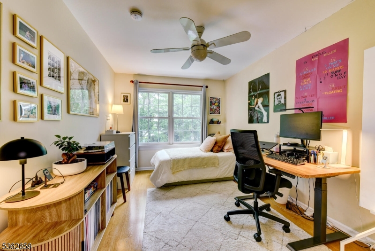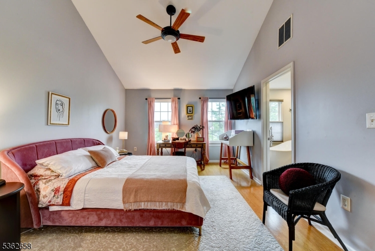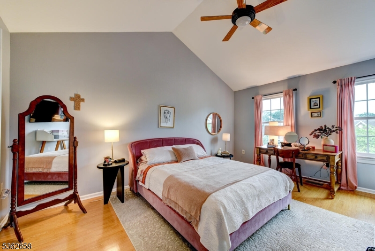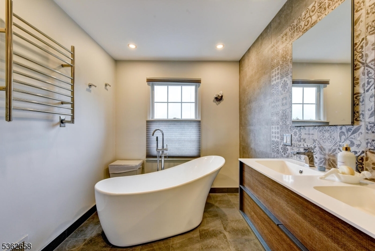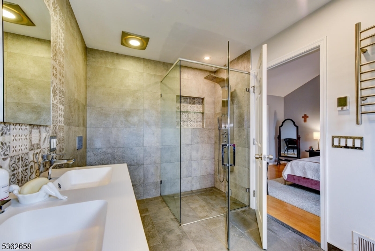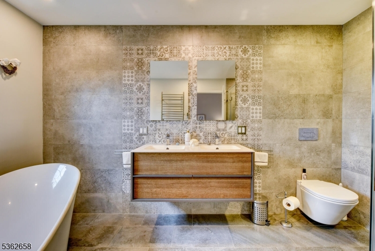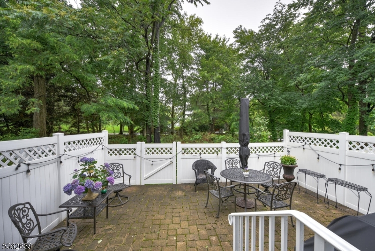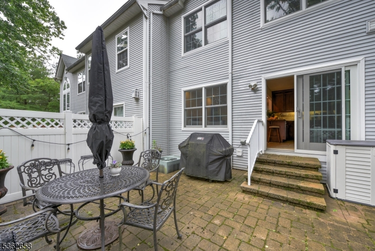8 Clark Ct | Bernards Twp.
This home is truly a gem! Step inside this stunning, meticulously decorated 3-bedroom, 2.5-bathroom residence, located in the highly desirable community of The Hills, renowned for its top-rated schools. As you enter, you'll be greeted by an open-concept layout on the first floor that seamlessly blends the kitchen, complete with a walkout patio, with the family room, living room, and dining area, creating the perfect space for entertaining and everyday living.Upstairs, you'll find three inviting bedrooms, including a luxurious primary suite featuring a spa-like bathroom with a free-standing soaking tub, heated floors, and a towel warmer for ultimate comfort. Rich hardwood floors throughout the home add a touch of elegance and warmth that sets this property apart.Enjoy the convenience of an attached one-car garage, plus access to the incredible community amenities: a sparkling pool, tennis and basketball courts, a gym, salon, and a fully equipped party-ready kitchen. Prime location with easy access to Highways 287 and 78.Don't miss your chance to make this house your home! Schedule your private showing today! GSMLS 3968639
Directions to property: Allen Rd to Federal Dr., make a right to Constitution Way and make a right to Clark Ct
