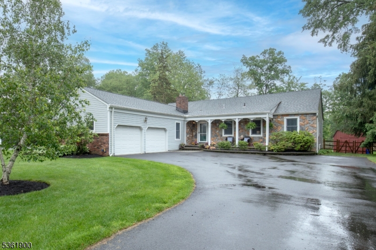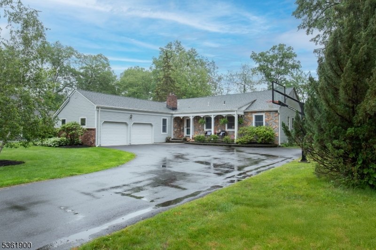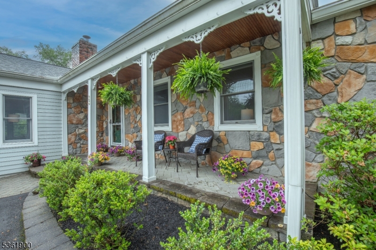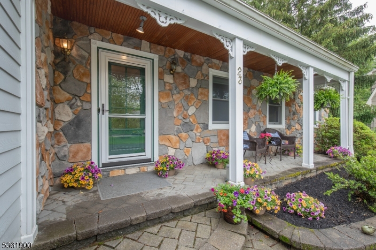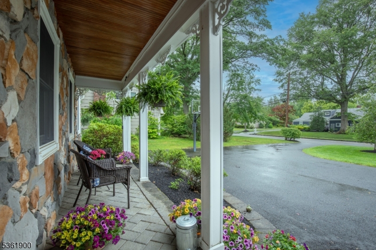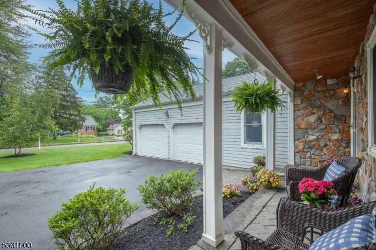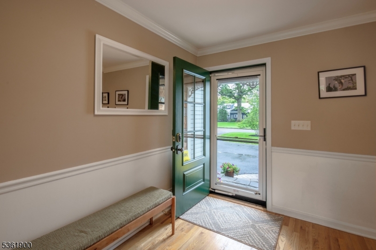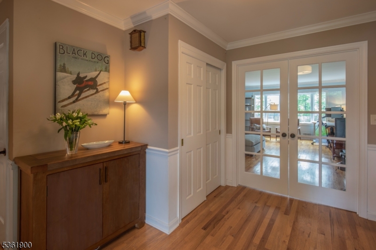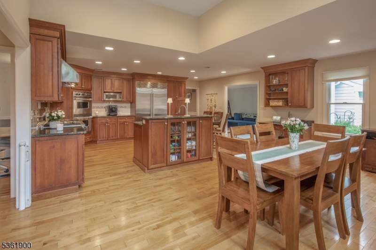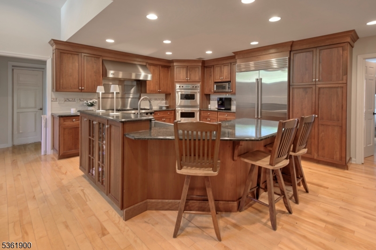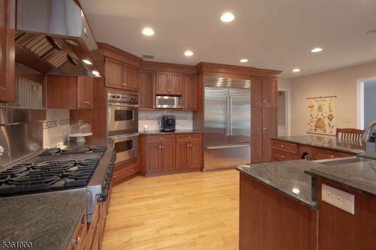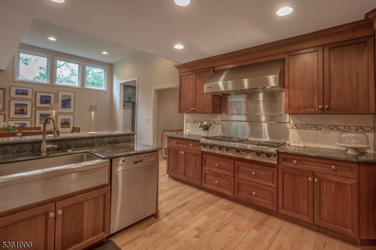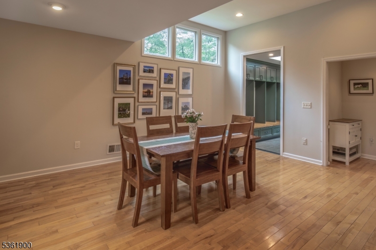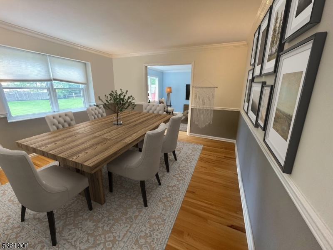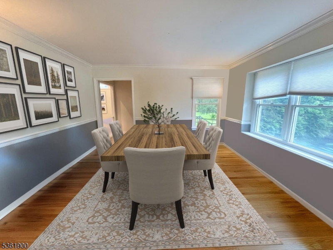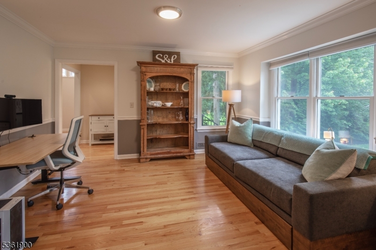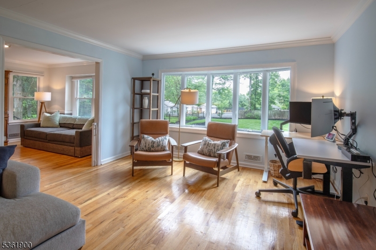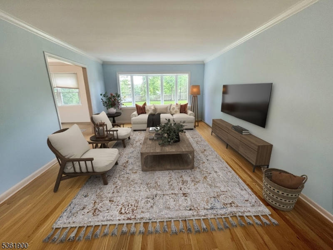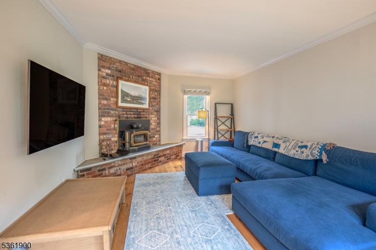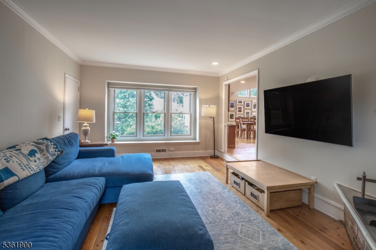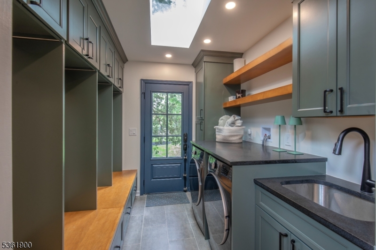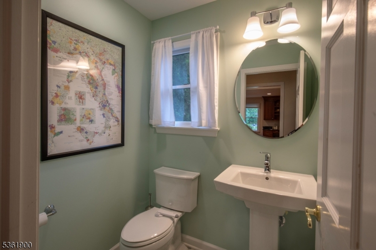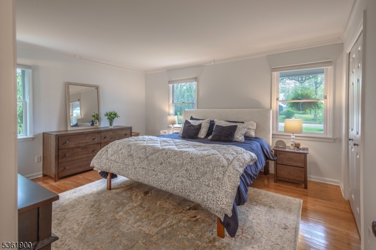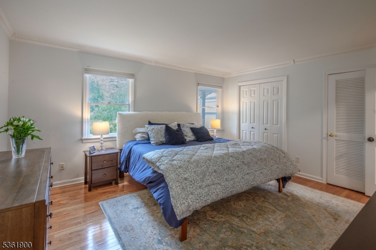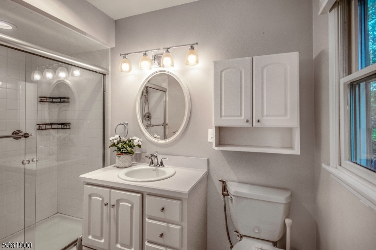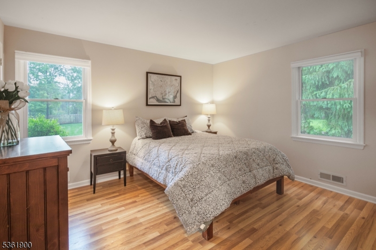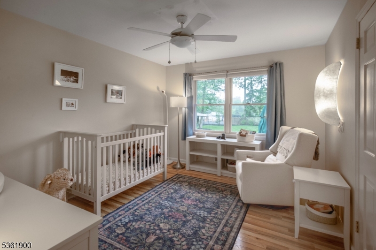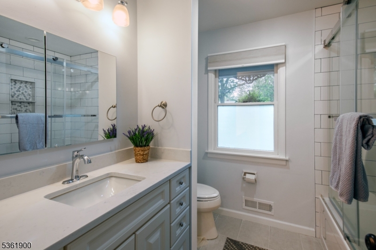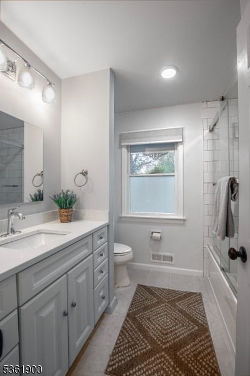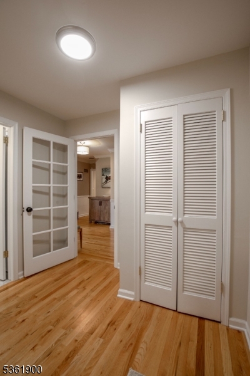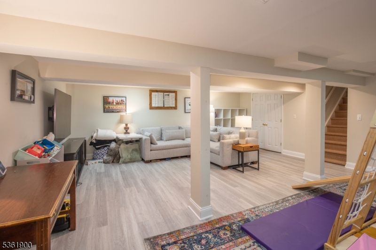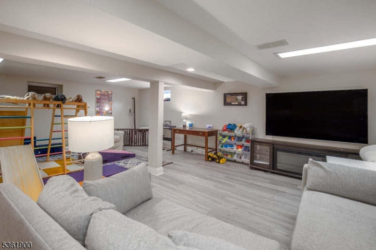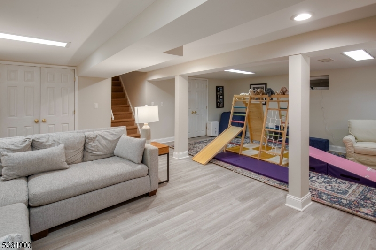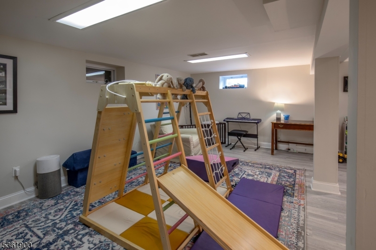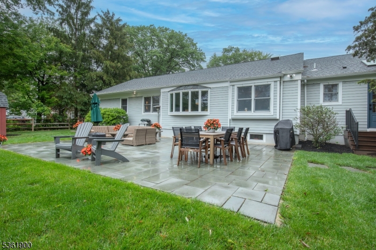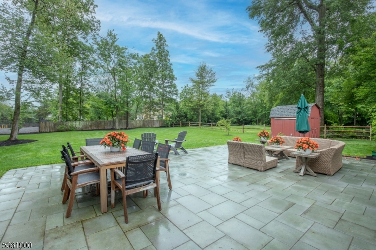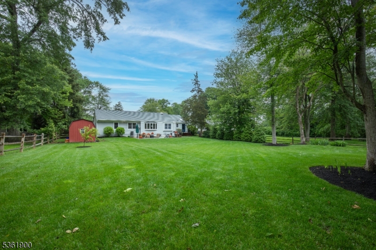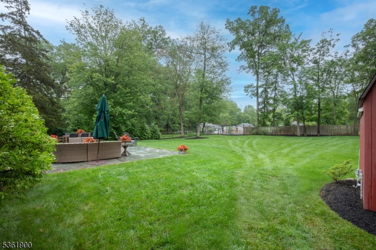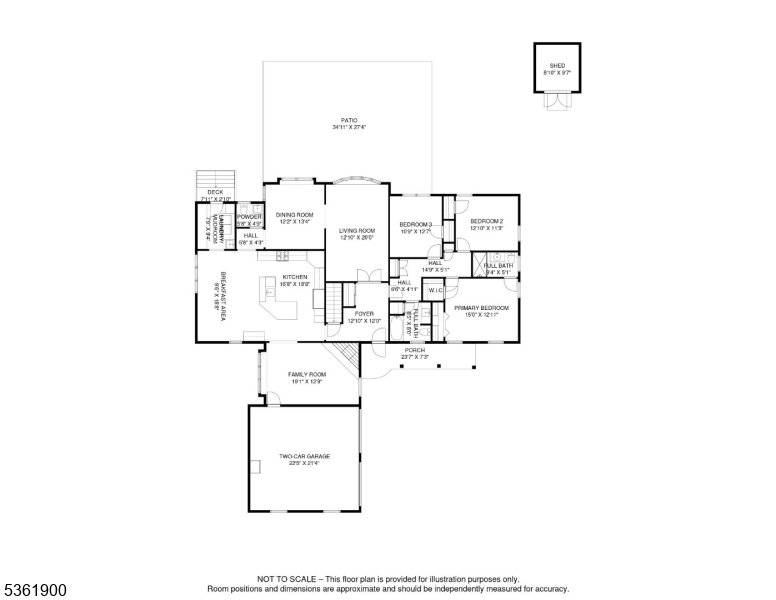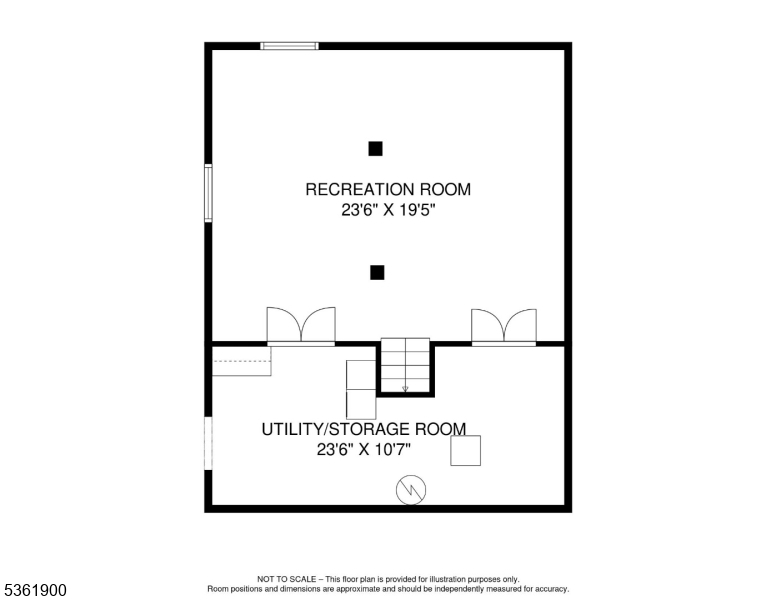23 Juniper Way | Bernards Twp.
Very Rare Find, Fully Remodeled 3 Bedroom Ranch in the Heart of Basking Ridge on over half acre of fenced parklike property! Rocking Chair front porch leads to a spacious entry foyer w new front & screen doors which opens into the the Formal Living Room offering natural sunlight from a large bay window. Fabulous Open Floor Plan Completely Updated 3BR, 2.1 BATH Ranch offers one-floor living with hardwood floors, recessed lighting, Anderson windows & glass French doors throughout. The Gourmet Kitchen features custom cabinets, granite, 6 burner Viking stove, Sub Zero French door fridge-2024 & a large center island, opening to a Breakfast area w elevated ceilings & multi windows. The adjacent Family Room features a wood-burning fireplace, while the Formal DR offers additional flexibility for gatherings & year round entertaining. Brand new addition mud/laundry room includes custom cabinets, built-ins, granite sink, and paver patio access. Primary en-suite w 2 closets. ALL 3 BATHS have been COMPLETELY REMODELED w premium upgrades & finishes; Hall bath offers a brand new bathtub, vanity & flooring. Full Finished basement adds 500 sq' ft' rec room/gaming space, 2nd laundry & ample storage. Special features: BRAND NEW FURNACE & A/C (2024), whole-house GENERAC generator (2023), newer roof (2020), Expansive paver patio (2023), 2-car garage w direct entry, shed w electric, double-wide drive, walk to town, schools, shops & dining! Open-Concept Living- Move-In Condition! A MUST SEE!! GSMLS 3968660
Directions to property: South Maple Ave to Juniper Way to #23 on Right side. Close to Library
