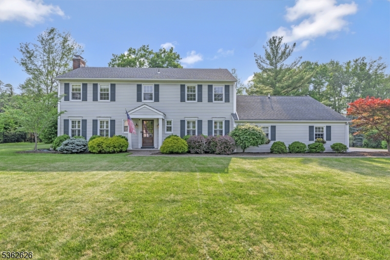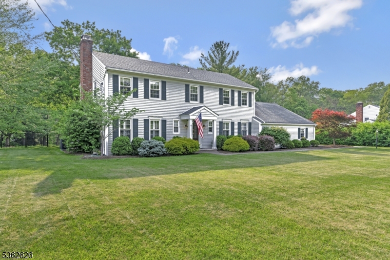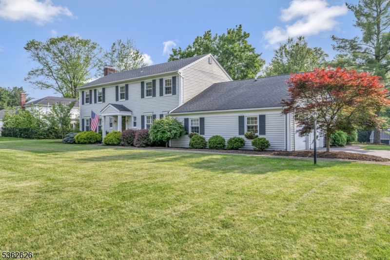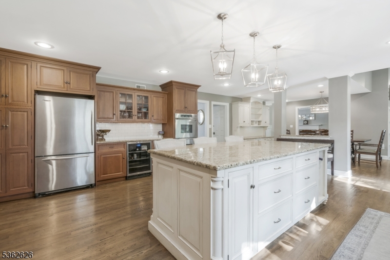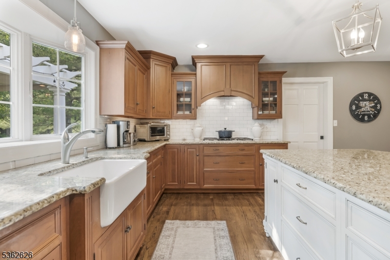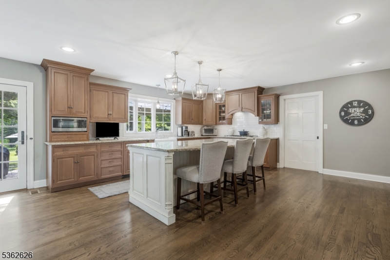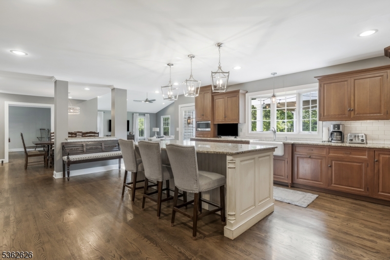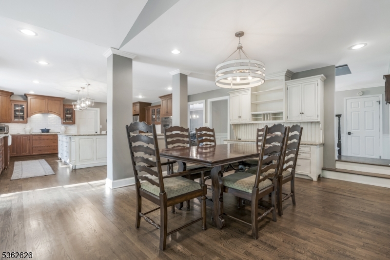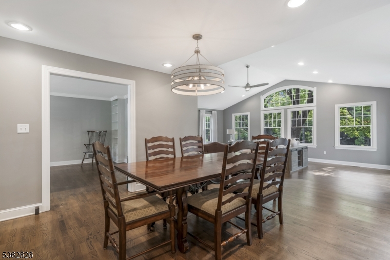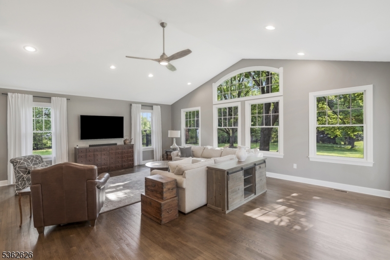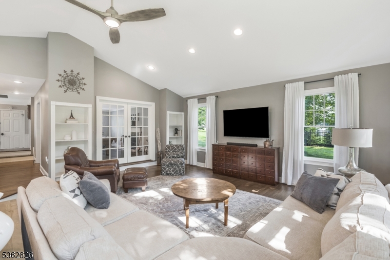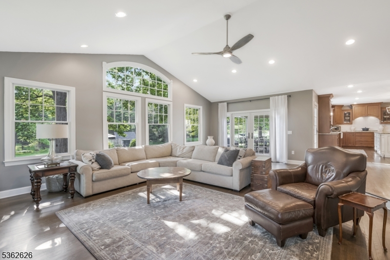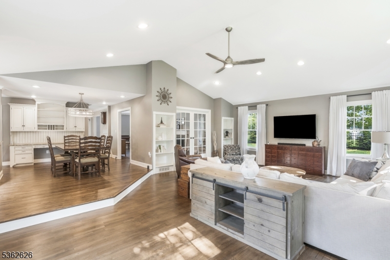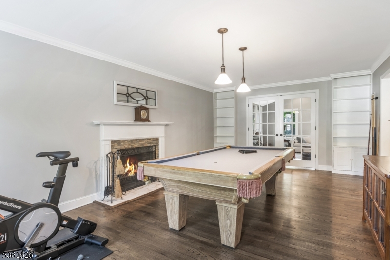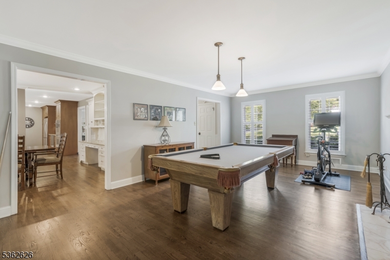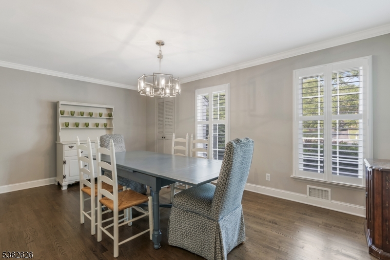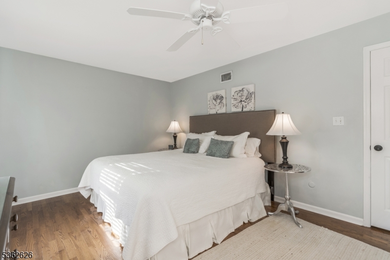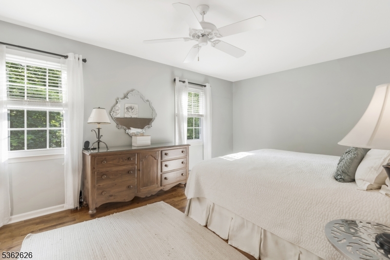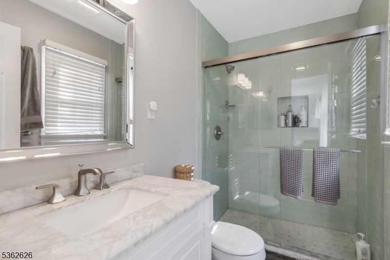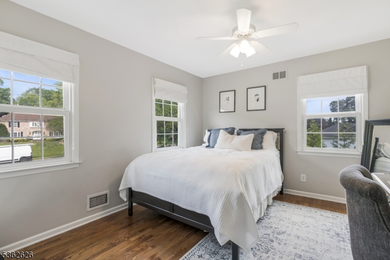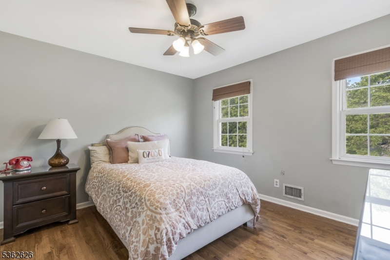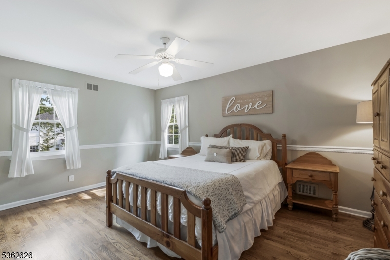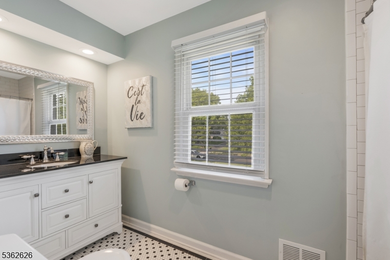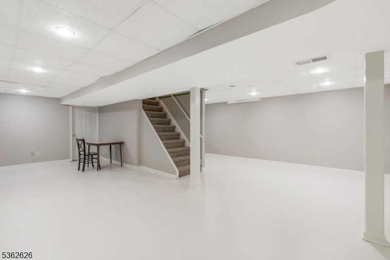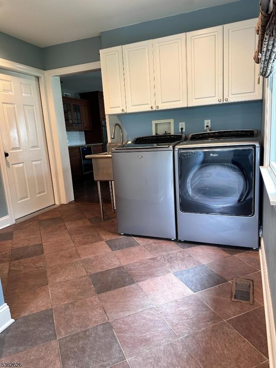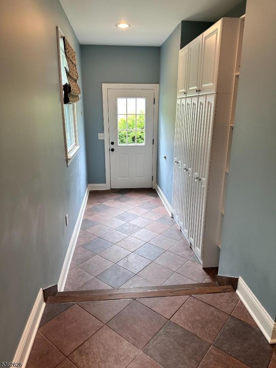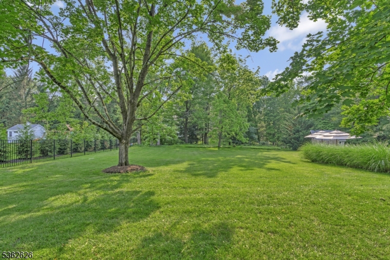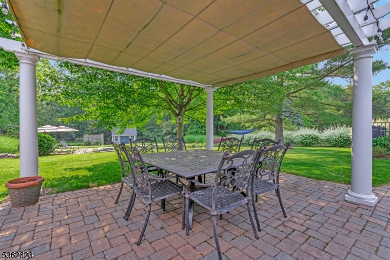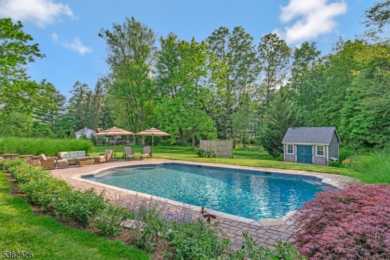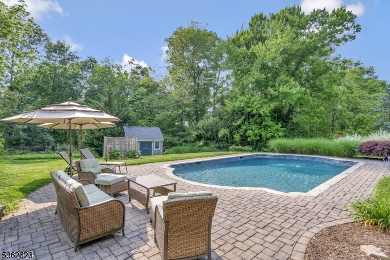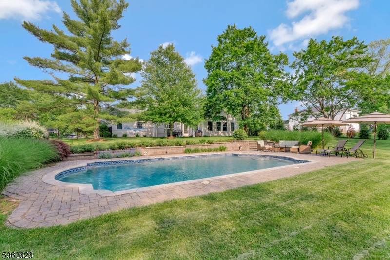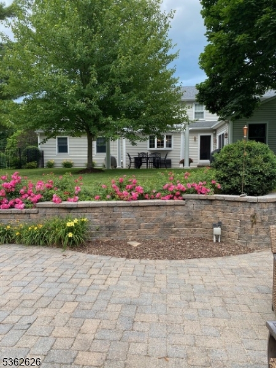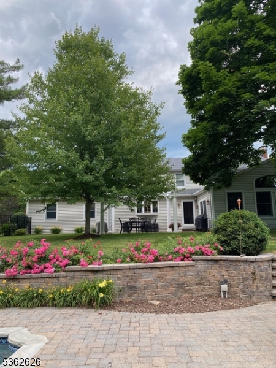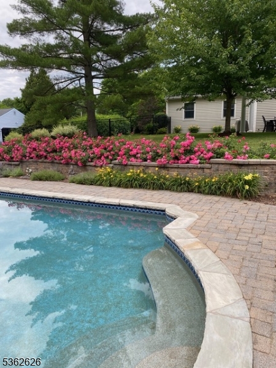45 Tuxford Ter | Bernards Twp.
Immaculate 4-bedroom, 2.5 bath colonial home in one of Basking Ridge's most sought after neighborhoods. This beautifully updated home features an open-concept layout perfect for modern living and entertaining. The renovated kitchen features a large center island, stainless steel appliances, and generous counter space, seamlessly connecting to a separate dining area with custom built-in cabinetry and a stylish desk nook. Expanded family room with an abundance of windows and access to your private oasis. Enjoy resort-style living with a custom pergola, in-ground pool, paver patios with a retaining wall and lush landscaping and a fully fenced yard. Custom plantation shutters in the living room and dining rooms. A well designed mudroom and laundry area with plenty of storage and a side entrance is all part of the first floor. Updated primary and main bathrooms make this home truly move-in ready. Prime location near top-rated schools, major highways and everyday conveniences.Fireplace, flue and chimney being conveyed "as is" with no known issues.BEST AND FINAL OFFERS DUE TUESDAY 6/24/2025 at 12 noon. GSMLS 3969865
Directions to property: Mt Airy Rd to left on Stockmar right on Tuxford...or GPS.
