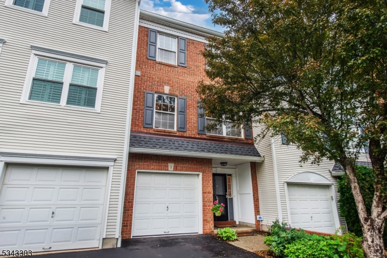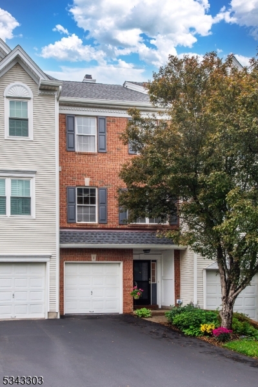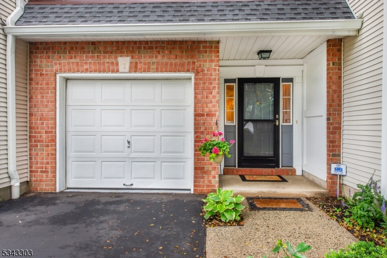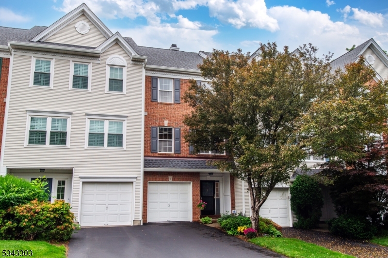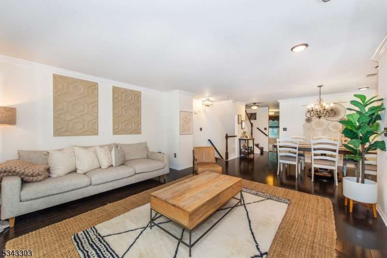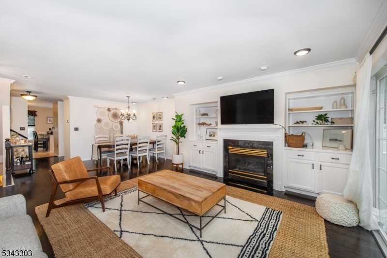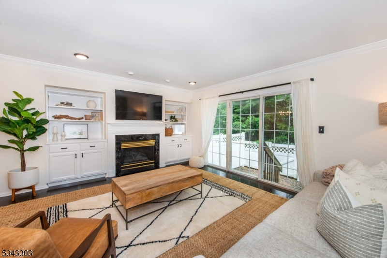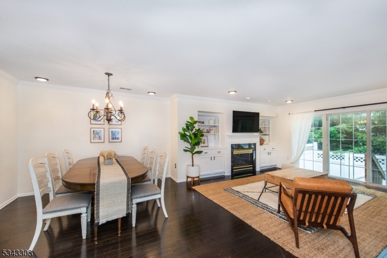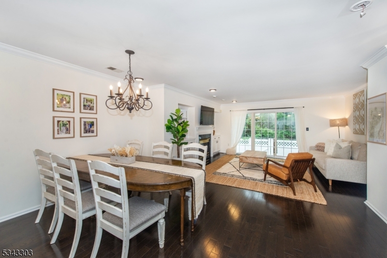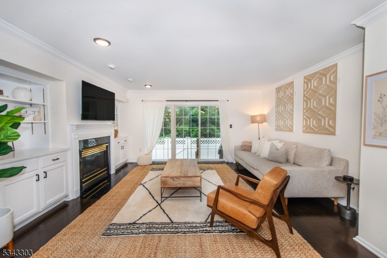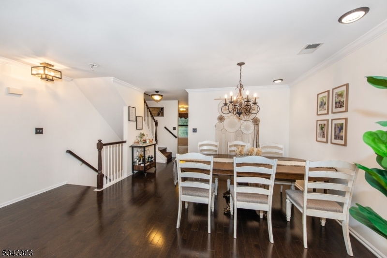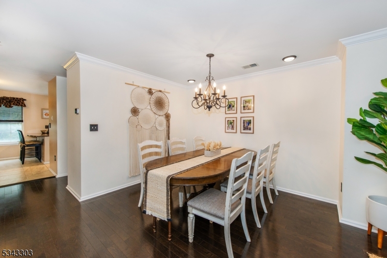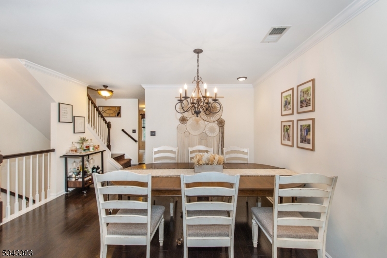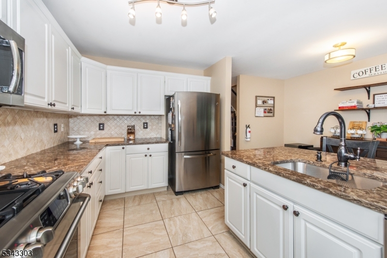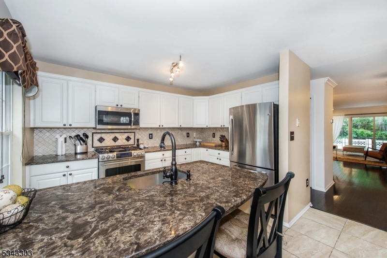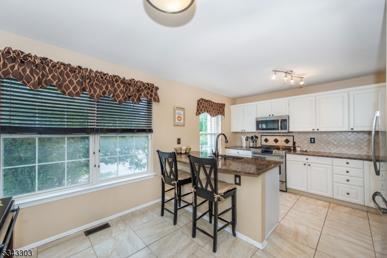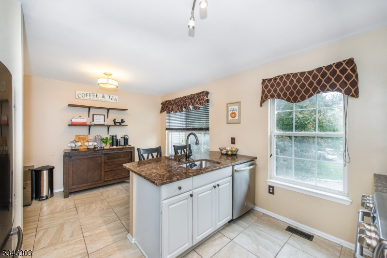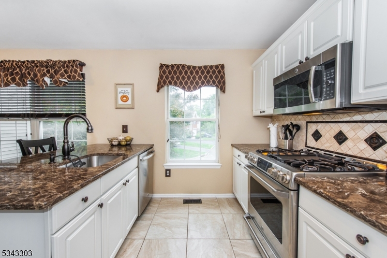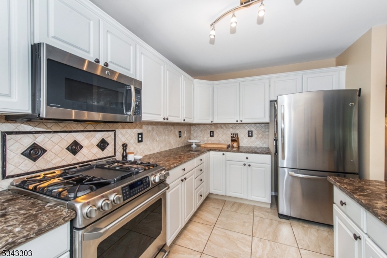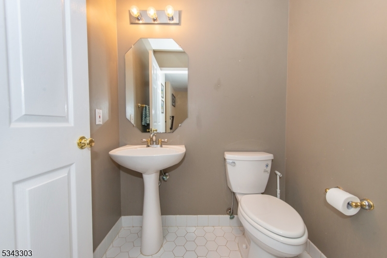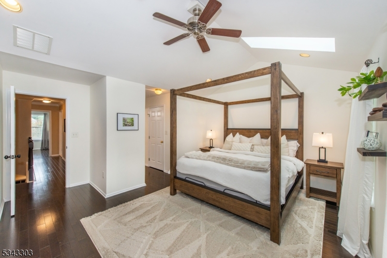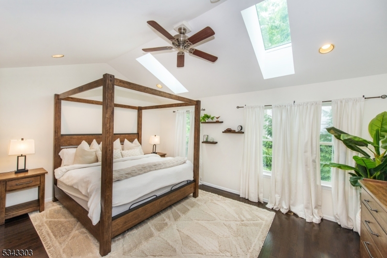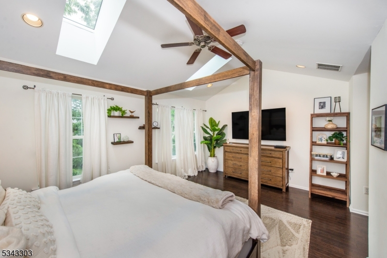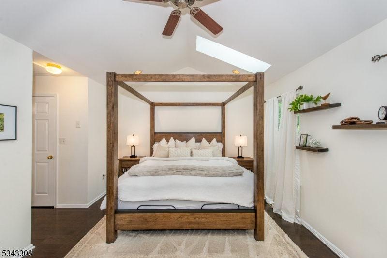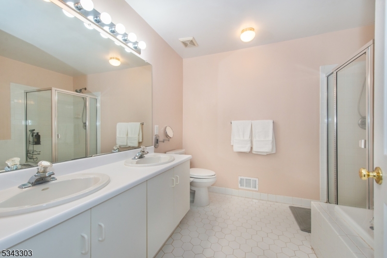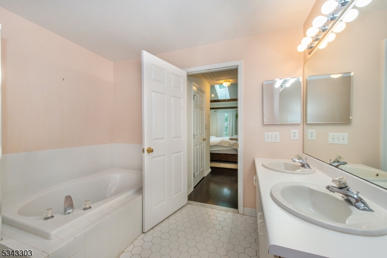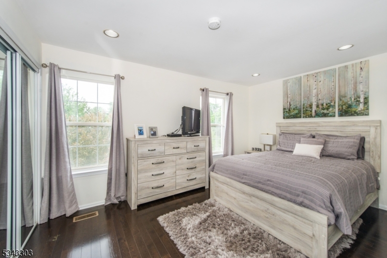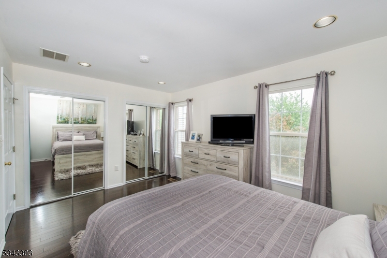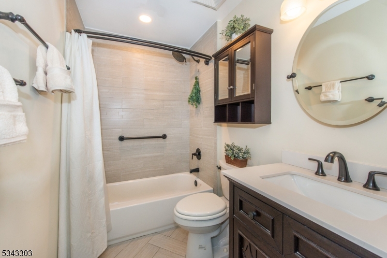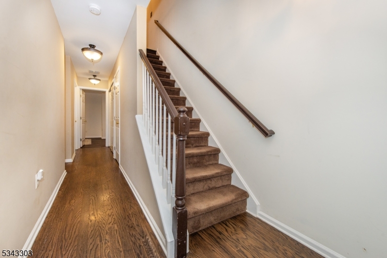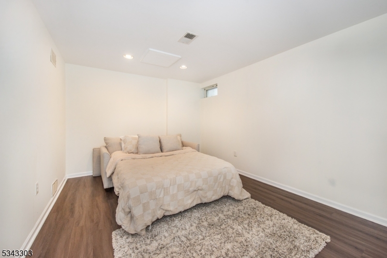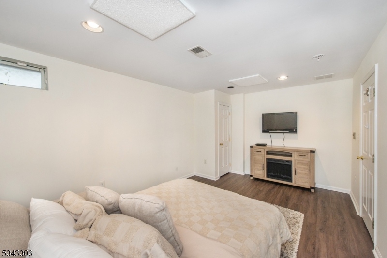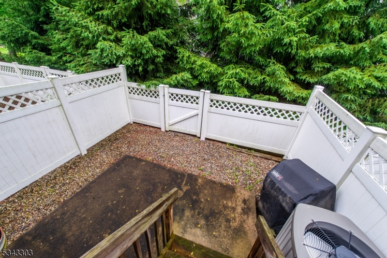3 Knox Ct | Bernards Twp.
Come indulge in all The Hills has to offer! This three-level townhome is tucked away on a quaint cul-de-sac in the Hamilton Woods community, which offers amenities galore! An outdoor swimming pool, tennis/pickleball/basketball courts, clubhouse, gym, playgrounds, walking/jogging/biking paths, and shopping centers. This 2 bed, 2.5 bath unit has beautiful hardwood floors throughout, an eat-in kitchen w/ granite countertops and SS appliances, and an open layout dining/living room w/ a gas fireplace and sliders to a private, fenced-in patio. The master suite is sure to impress w/ cathedral ceilings, a walk-in closet, and a master bath ft. double sinks, a stall shower, and a separate soaking tub. The ground floor has a bonus office/rec room, laundry room, and a 1-car attached garage w/ built-in storage. Minutes from local shops, restaurants, parks, and top-rated schools and easy commuting with access to major highways and public transportation. You can truly have it all! GSMLS 3970148
Directions to property: Allen Road to Continental Lane, Left onto Constitution Way, Left onto Knox Court
