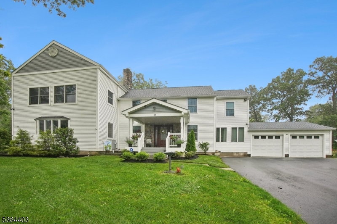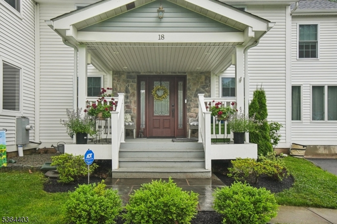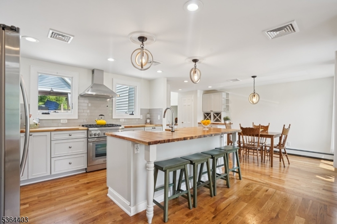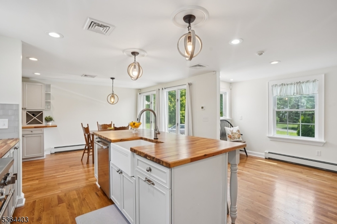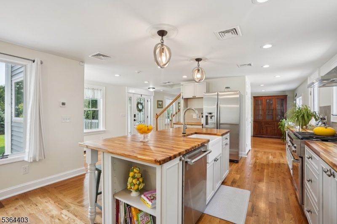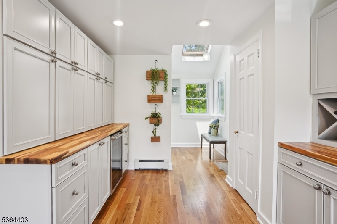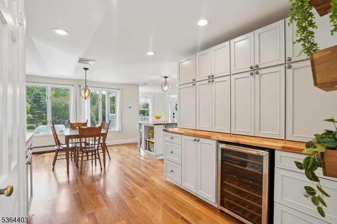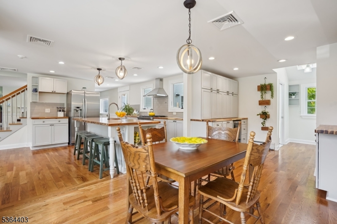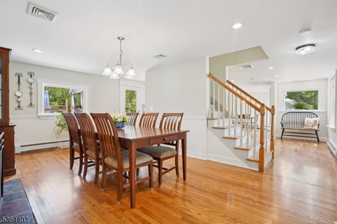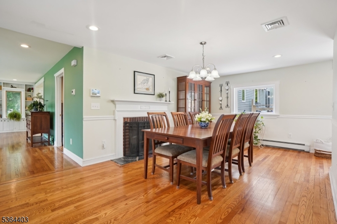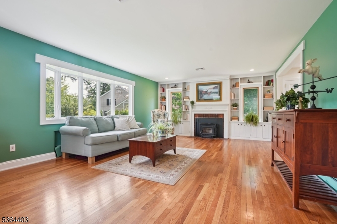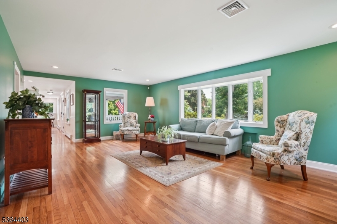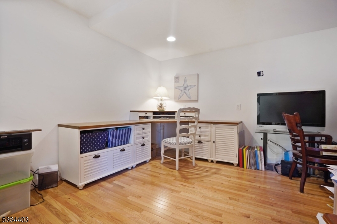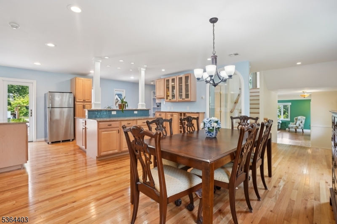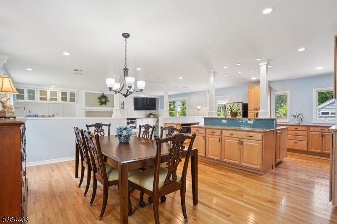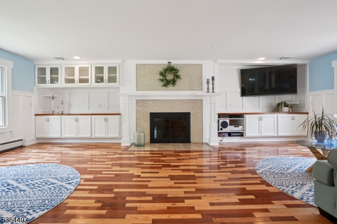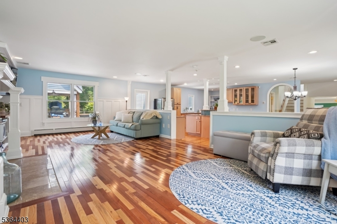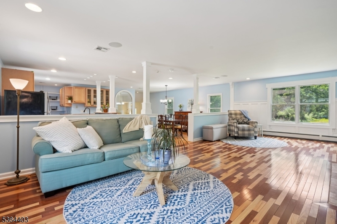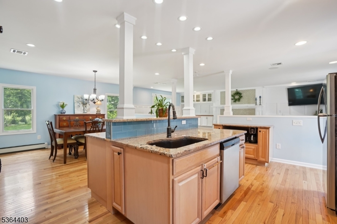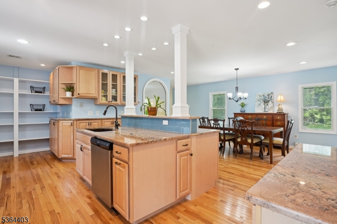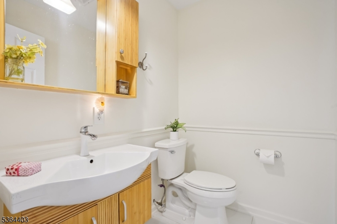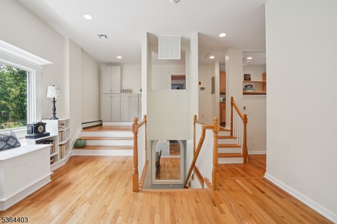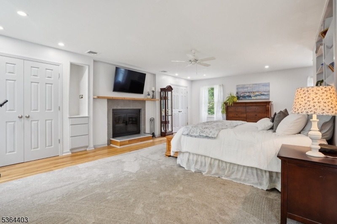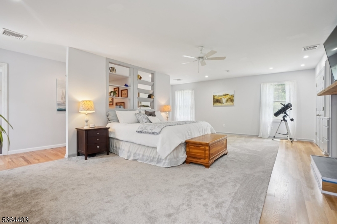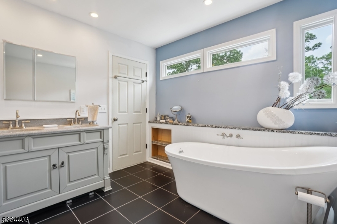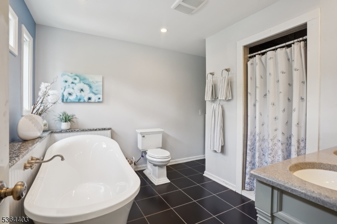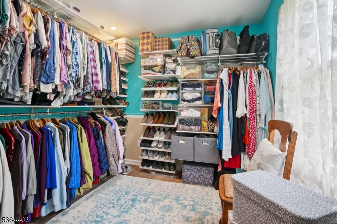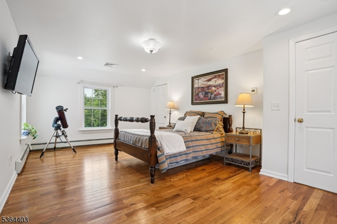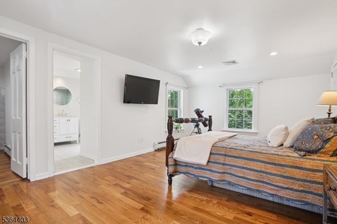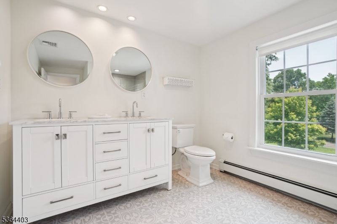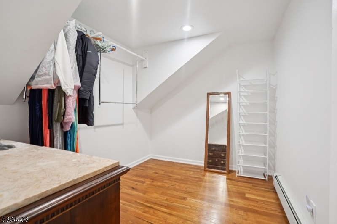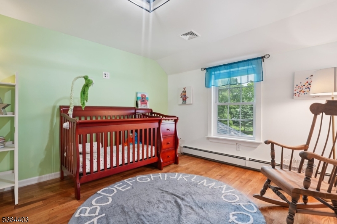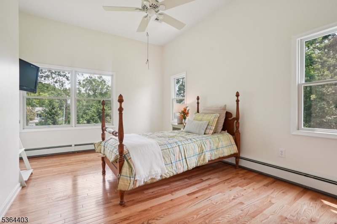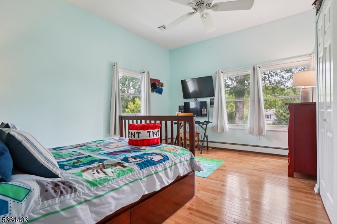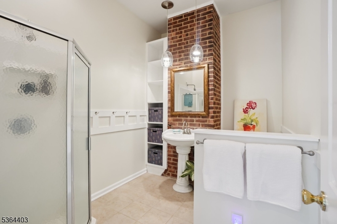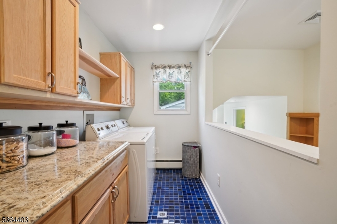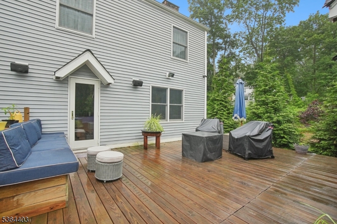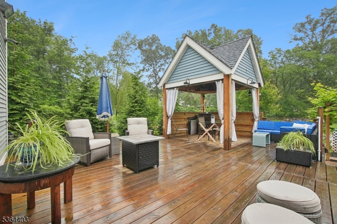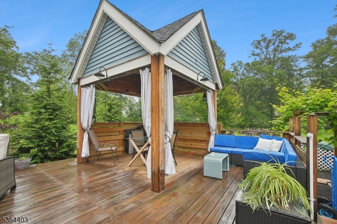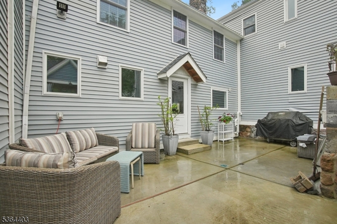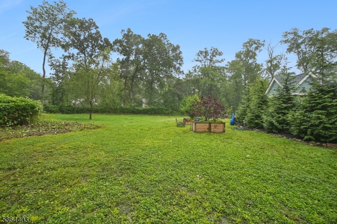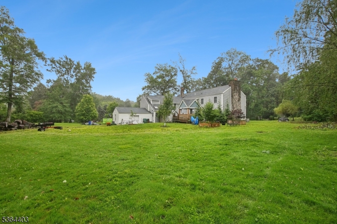18 Forest Trl | Bernards Twp.
Pride of ownership shines in this beautifully updated 5BR, 3 full & 2 half bath custom Colonial, ideally located on a quiet cul-de-sac street in the sought-after Homestead Village section of Basking Ridge, known for its top-rated schools. Set on a level 1.35-acre lot, this home features hardwood floors, custom millwork & abundant natural light throughout. The kitchen boasts high-end stainless appliances, farmhouse sink, butcher block countertops, subway tile backsplash, and custom cabinetry incl. a built-in pantry w/wine fridge & breakfast area. Living & dining rooms each offer a fireplace, while the family room impresses with a floor-to-ceiling tiled fireplace and custom built-ins. A show stopping rec room with wet bar, granite counters, full-size fridge, dishwasher, and room to entertain completes the main level. Upstairs, the primary suite offers a gas fireplace, walk-in closet & spa-like bath with soaking tub, stall shower & double vanity. A 2nd ensuite BR, 3 add'l BRs, updated hall bath & laundry complete the 2nd floor. One of two full unfinished basements offers approx. 800 sq ft of potential living space, has a fireplace & is already plumbed for a powder room. Continue entertainment & recreation in the backyard complete with patio, two levels of decking, grilling area, gazebo & level, expansive yard. A true must-see! GSMLS 3970270
Directions to property: South Finley to Winding Lane. Left on Forest Trail.
