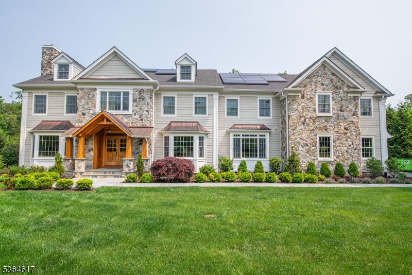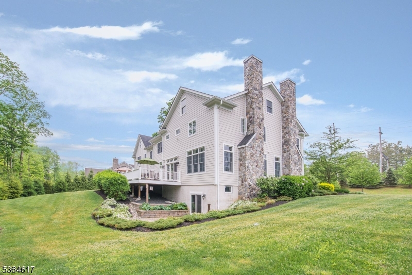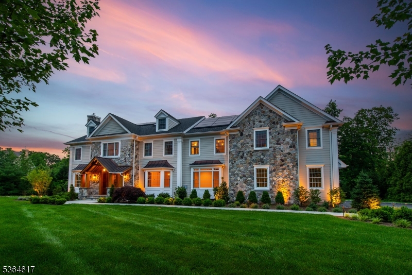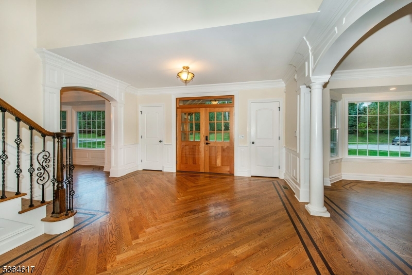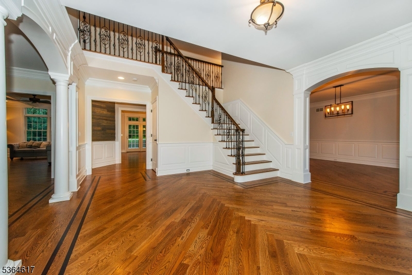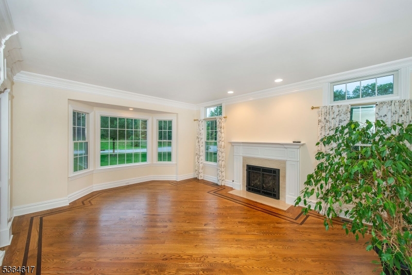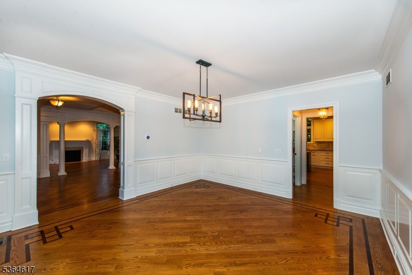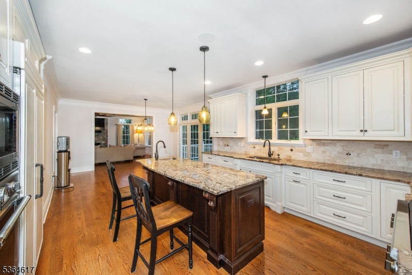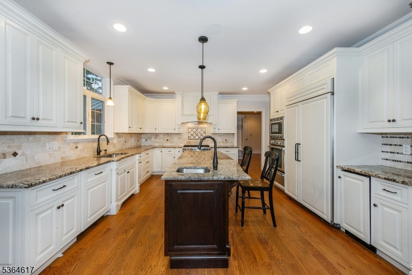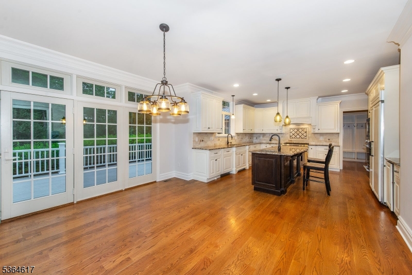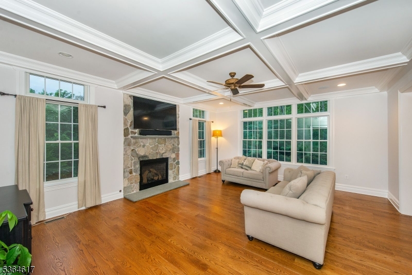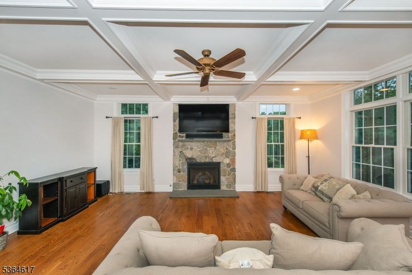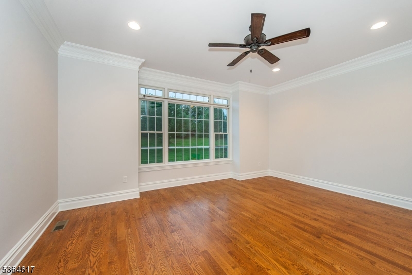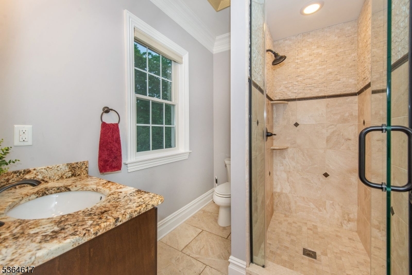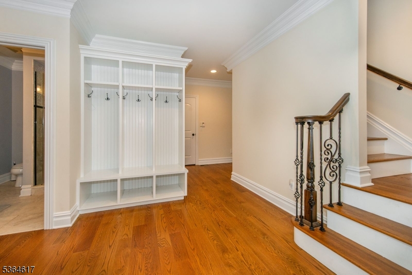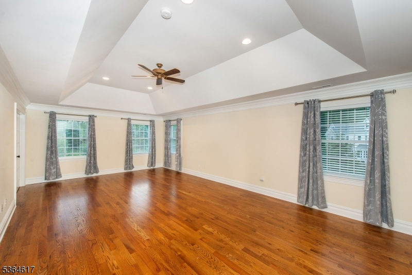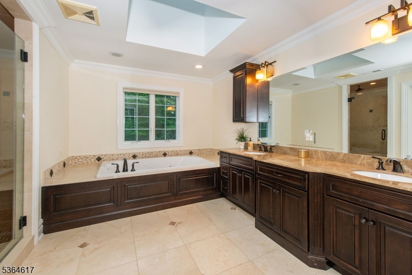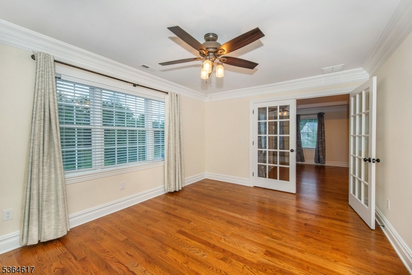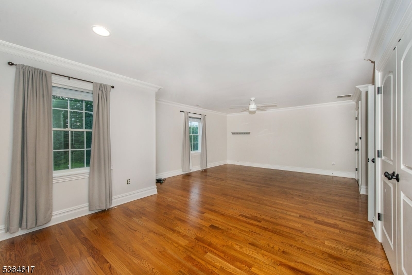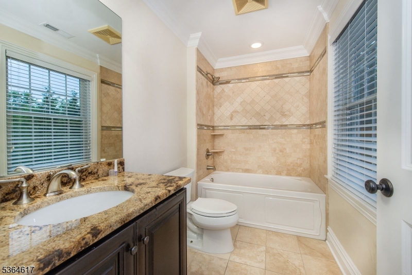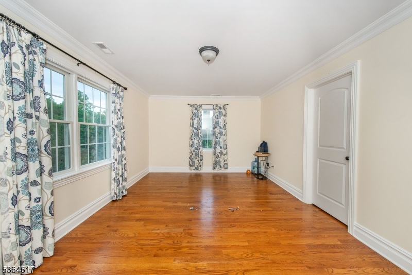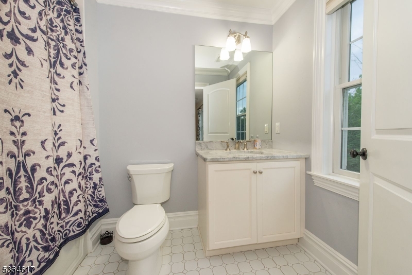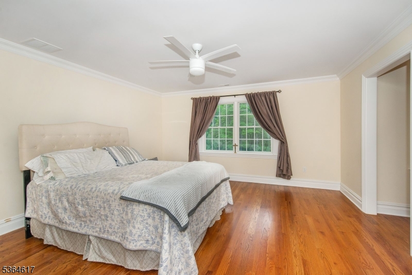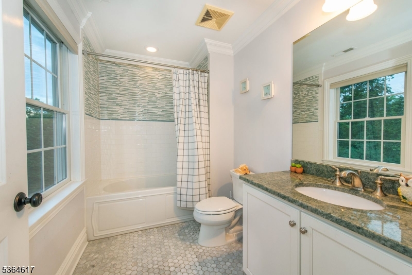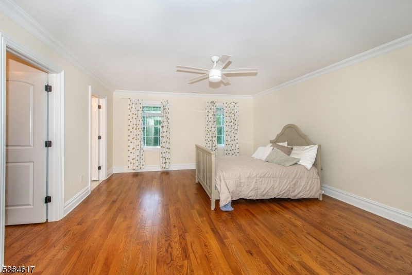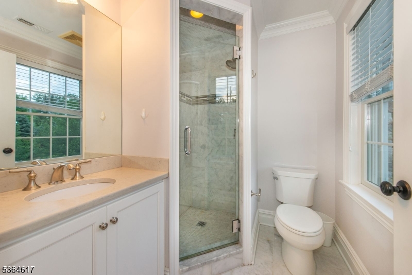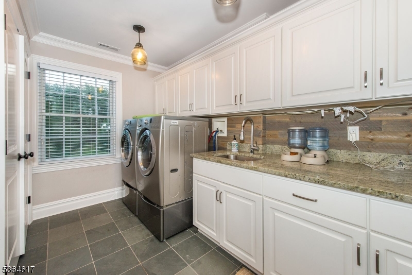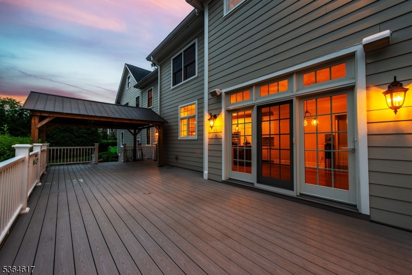75 Keystone Ct | Bernards Twp.
Elegant 5 bedroom, 6 1/2 bath home with impeccable craftsmanship located on a picturesque cul-de-sac street. 1.5 acres of meticulously landscaped level grounds. The gourmet kitchen boasts a large center island, two dishwashers, Thermador 6 burner gas range, Thermador convection oven, warming tray, microwave, ice maker, wet bar and walk-in pantry. The breakfast area offers french doors to a spacious deck. First floor amenities include a stairway to the second level from the mudroom, full bath and 1/2 bath, office/playroom. The upstairs primary bedroom suite includes a large sitting/multipurpose room, luxurious bath with a jetted tub, separate shower area and two large walk- in closets. Four en-suite bedrooms, walk up access to attic and a laundry room with custom cabinetry, granite counter complete the second level. Three car garage, walk-out lower level, beautiful outdoor cedar canopy with bracket for T.V. Sunrun solar system which operates the whole house generator, lawn sprinklers, whole house surround sound with outdoor speakers and Tesla charging station adaptability are other amenities to this home. Per Bernards Township 5,715 square feet in living area, 2,447 square feet in lower level. GSMLS 3970655
Directions to property: South Maple Avenue to Keystone Court. The house is on the right at the end of the street.
