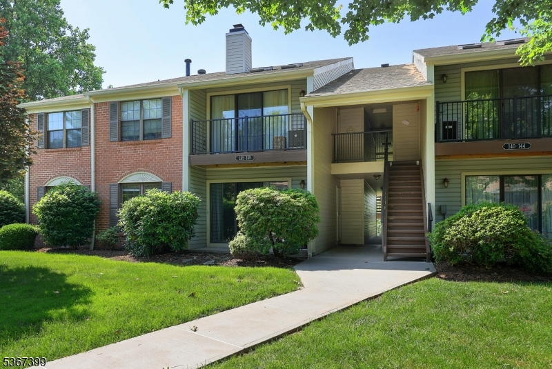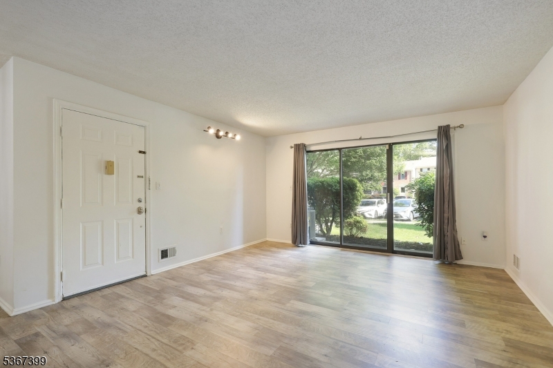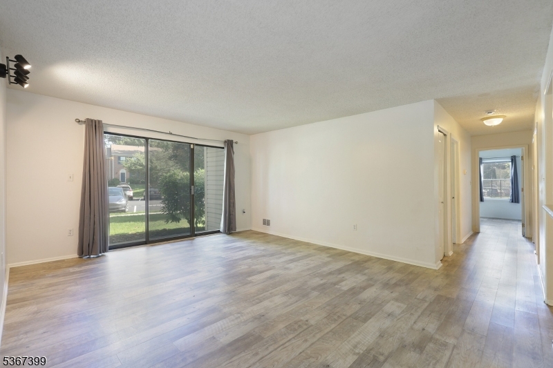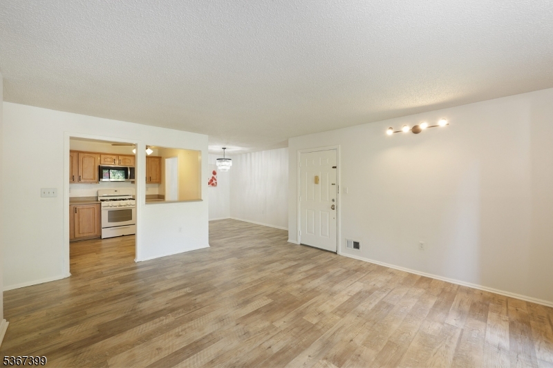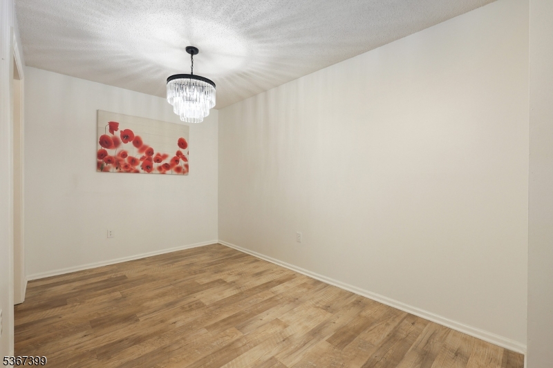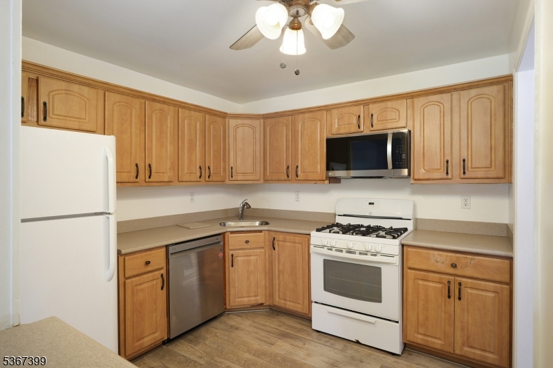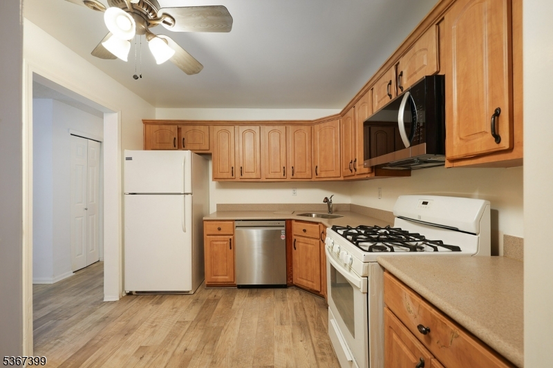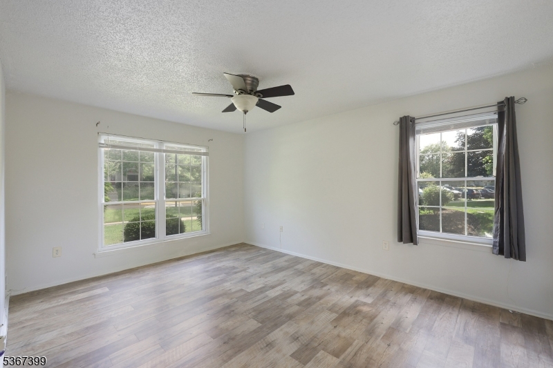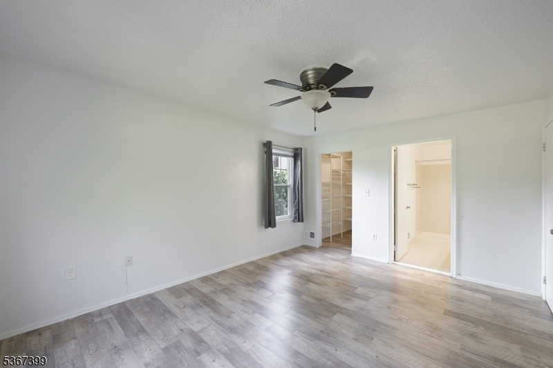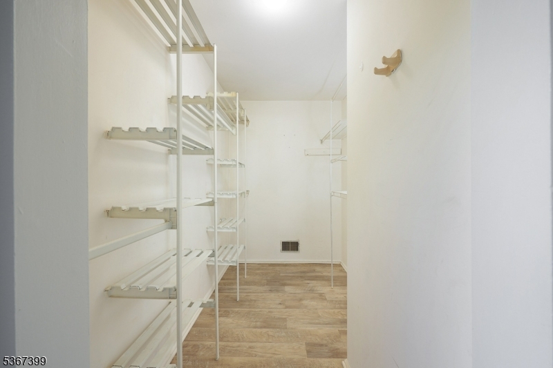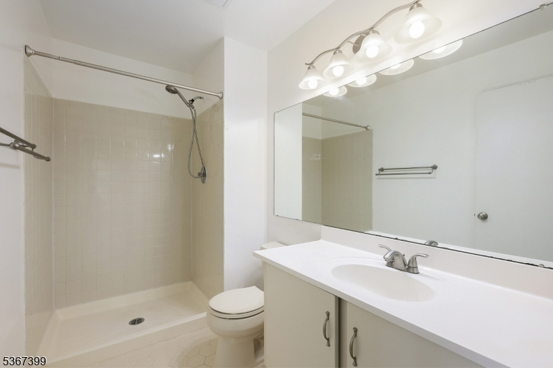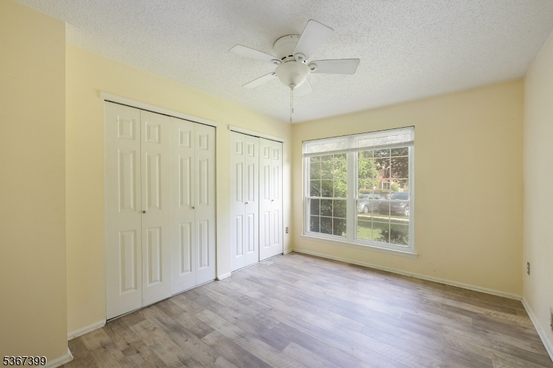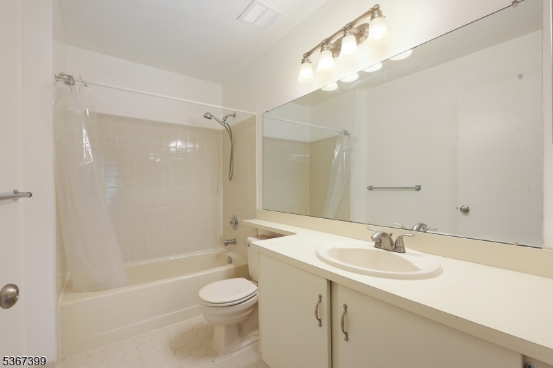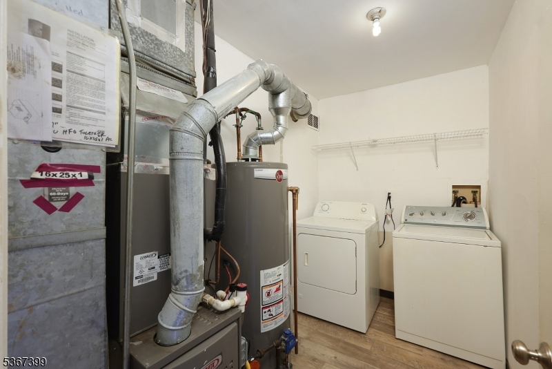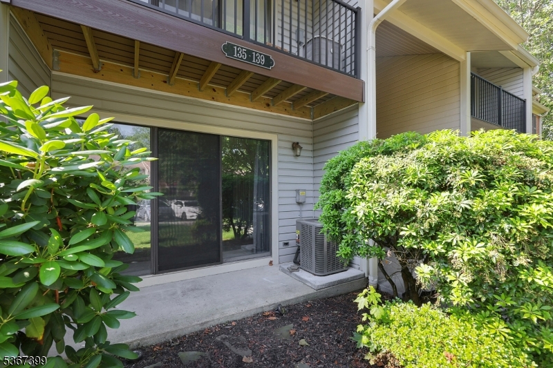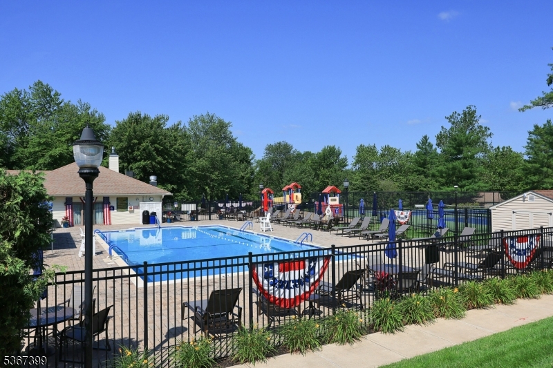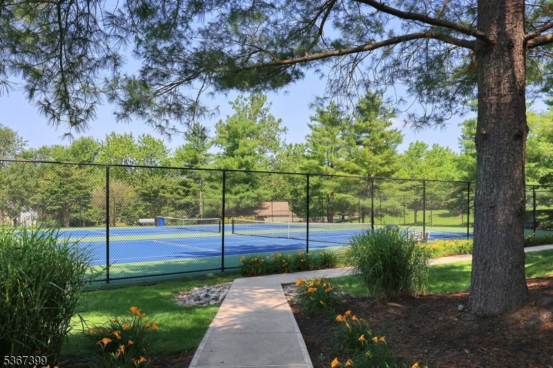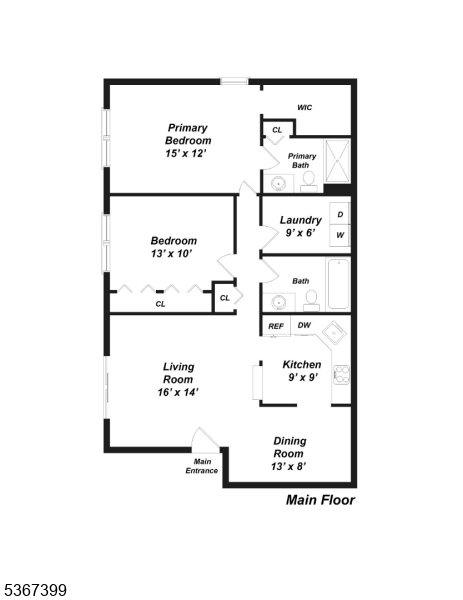136 Woodward Ln | Bernards Twp.
This 1st floor, 2-bedroom, 2-bath home offers a comfortable living space with beautiful laminate flooring running throughout. Natural light pours in through large sliding glass doors and large windows, giving the space a warm, airy feel from the moment you walk in.The living and dining areas connect seamlessly, with direct access to your private patio perfect for enjoying a morning coffee or some fresh air in the shade of mature landscaping. Just off the living space, the kitchen features warm wood cabinetry and a full suite of appliances including a gas stove, microwave, dishwasher, and refrigerator. Whether you're cooking a quick meal or hosting a casual dinner, this kitchen has you covered. Down the hall, the primary suite offers privacy and plenty of space with two bright windows, a ceiling fan, and a full en-suite bathroom. The walk-in closet is oversized and outfitted with tons of built-in shelving for easy organization. The second bedroom and full bath offer plenty of flexibility. Additional perks include younger HVAC, modern light fixtures, updated bath vanity lighting, and generous closet space throughout. Plus, you'll love having direct access to all the community amenities: cool off in the association pool, enjoy the playground, or head over to the tennis courts for a quick match. Set in a well-kept community with nationally ranked schools, and just minutes from shops, restaurants, and daily essentials, this home makes everyday living feel relaxed and easy. GSMLS 3971545
Directions to property: Spring Valley Blvd to Woodward Lane
