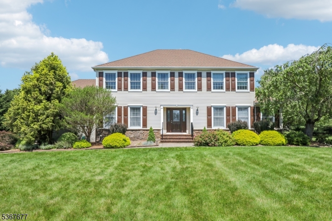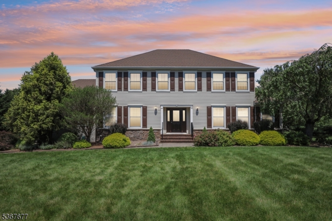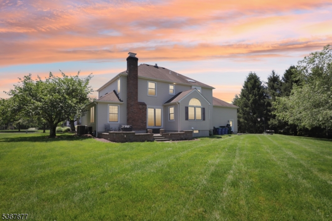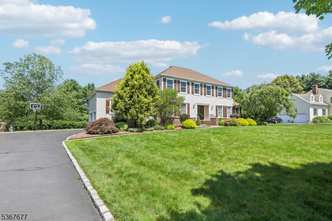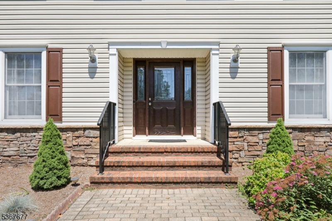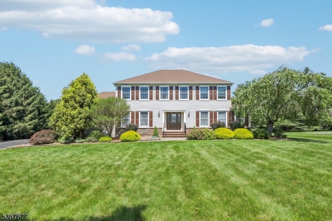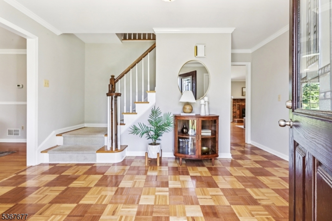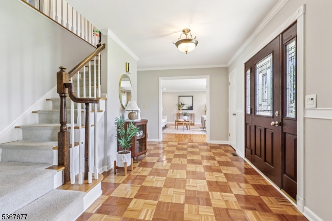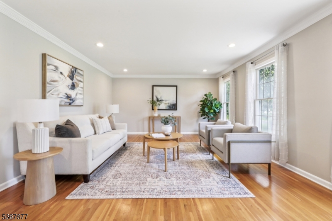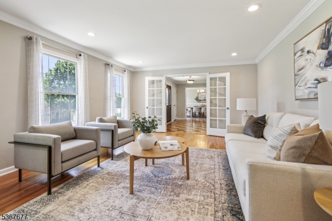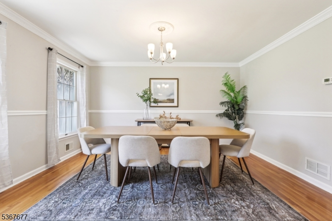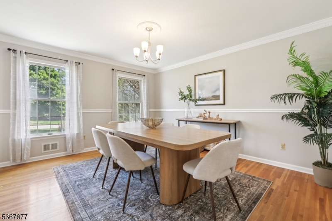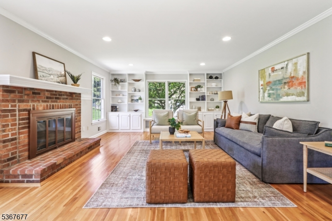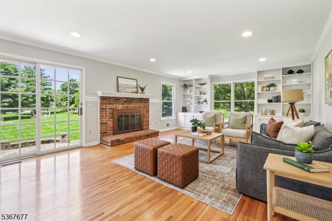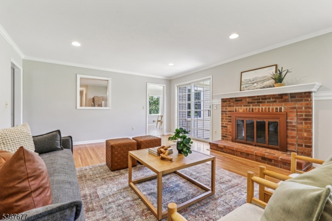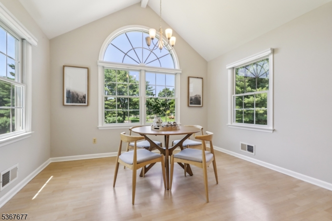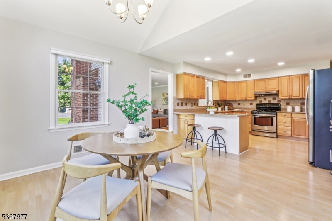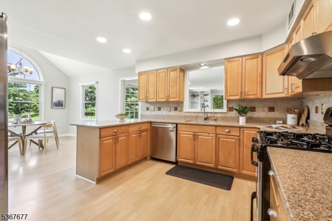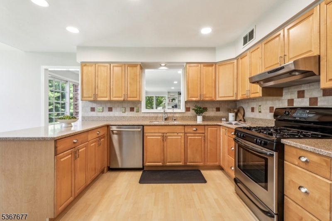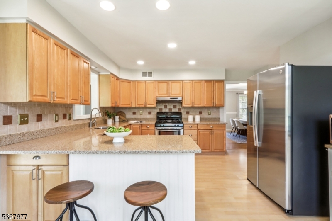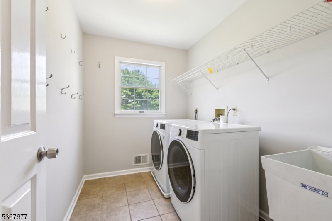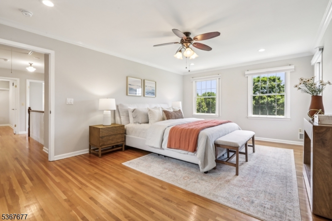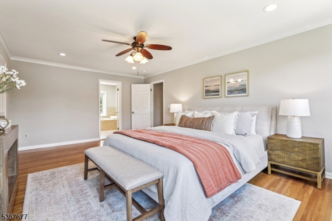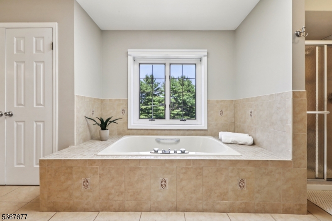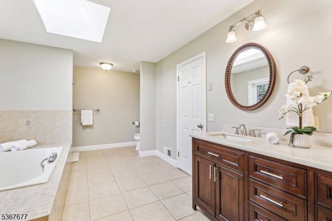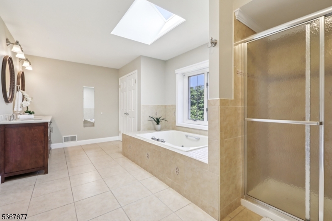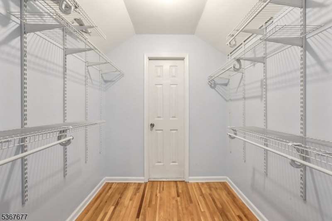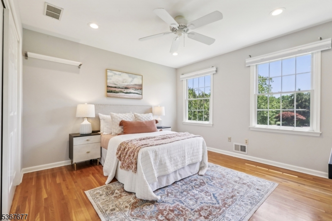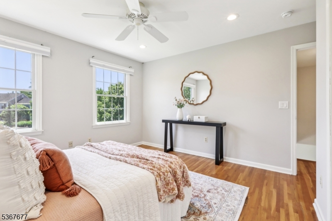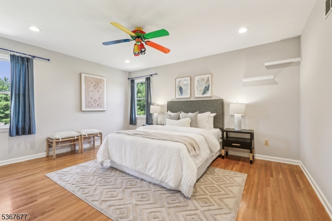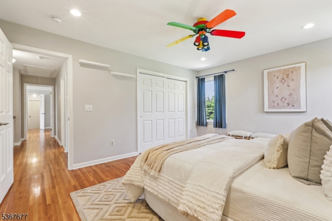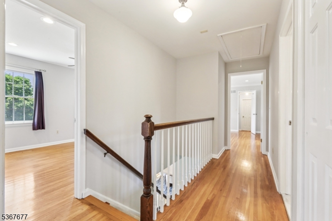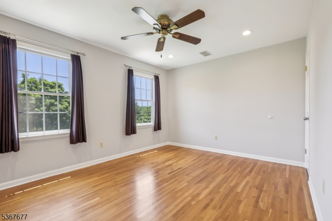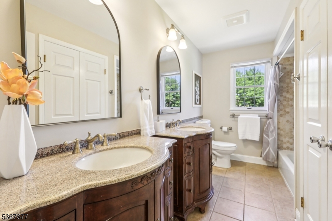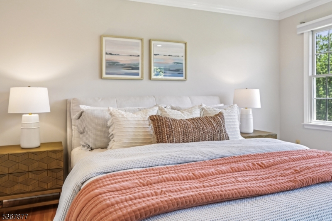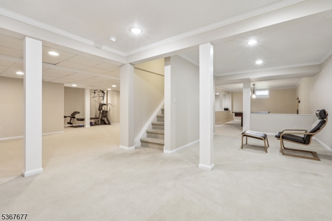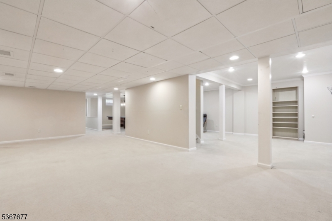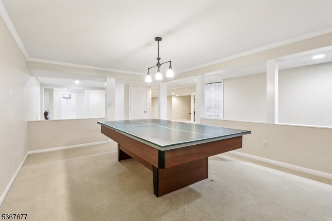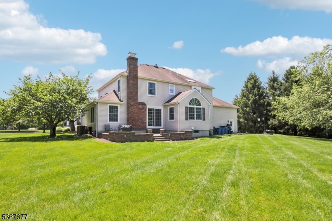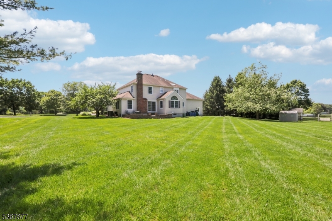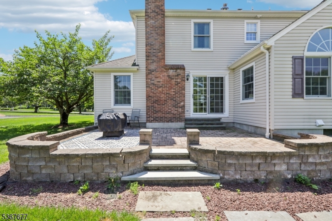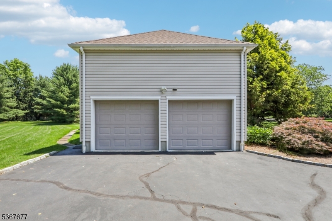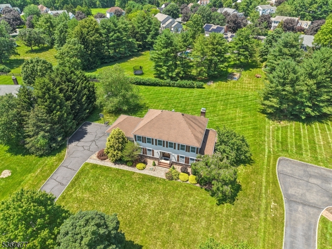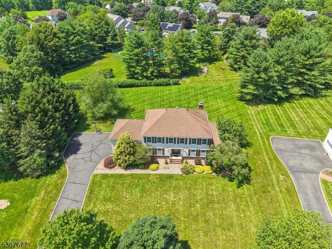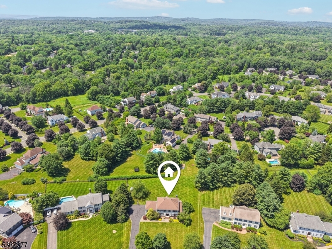211 Woods End Dr | Bernards Twp.
Welcome to the heart of Basking Ridge's most prestigious enclave - Prince Edward Pointe - where timeless design, luxurious comfort, and everyday convenience meet.Situated on a pristine .69-acre flat, manicured lot along a quiet, tree-lined street, this stately Colonial embodies refined suburban living. Located just three homes from the middle school and only five minutes to the Lyons train station with direct service to New York City, this residence offers both serenity and connectivity in one exceptional address.Inside, you'll find a bright, expansive layout featuring gleaming hardwood floors, elegant crown molding, and sun-filled rooms that radiate warmth and style. With four oversized bedrooms, 2.5 bathrooms, and a fully finished basement, there's space for everything from quiet relaxation to lively entertaining. The massive primary suite offers a walk-in closet and a calming retreat from the bustle of the day.Step outside and enjoy your private oasis, complete with a beautifully designed paver patio perfect for outdoor dining, entertaining guests, or simply enjoying the tranquil surroundings. The level yard offers endless possibilities for recreation and leisure, while the electric car charger brings modern convenience to your daily routine.Just minutes from downtown Basking Ridge, this location provides easy access to popular restaurants, boutique shops, community spaces, and houses of worship all while being nestled in the most coveted neighborhood in town. GSMLS 3971778
Directions to property: Brook Ridge Dr to right on Woods End
