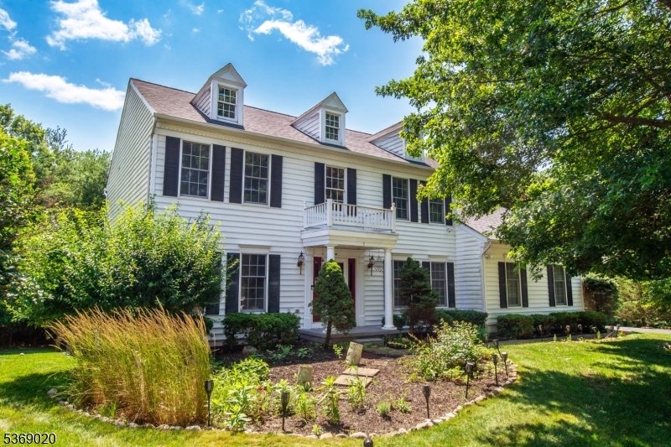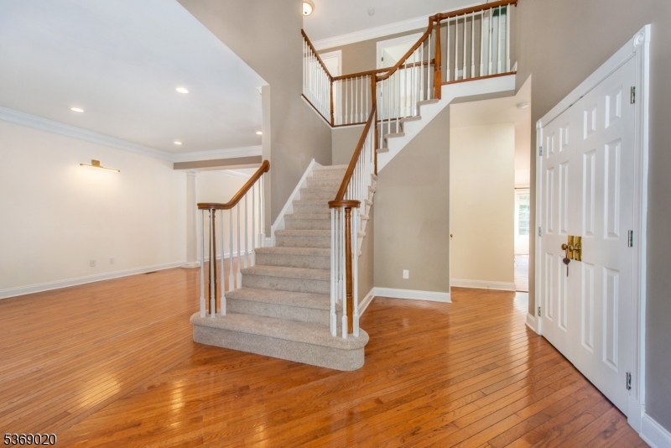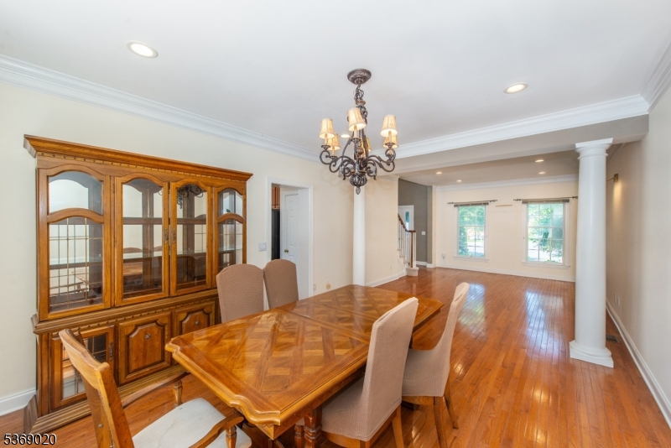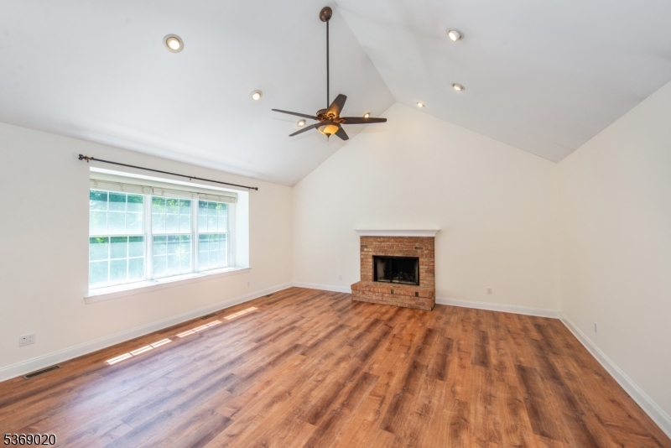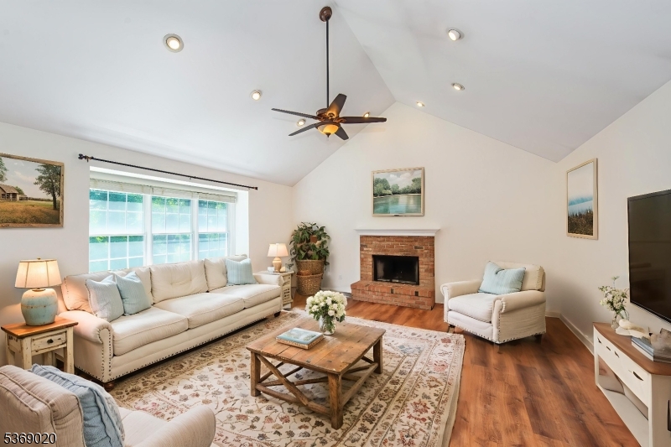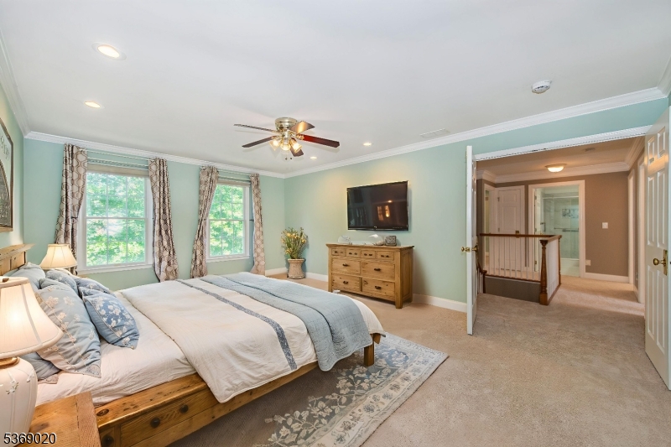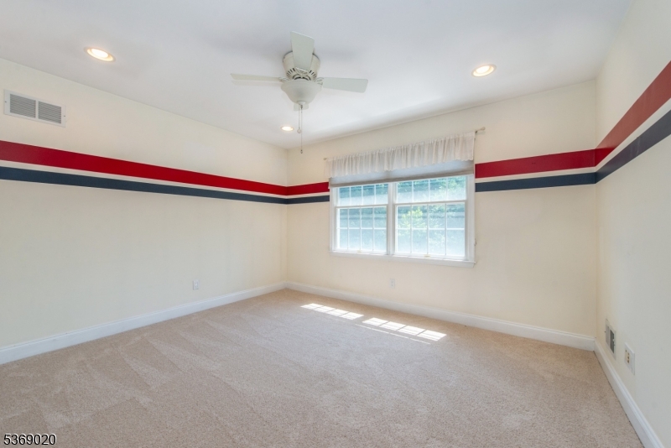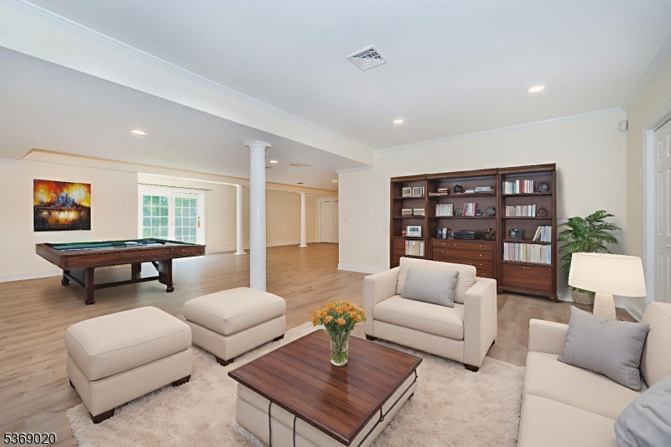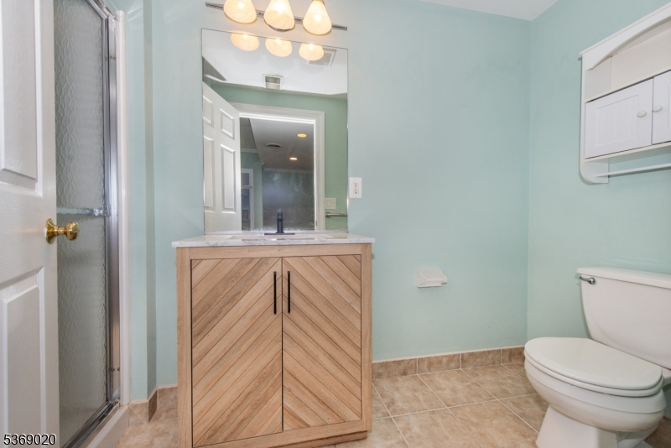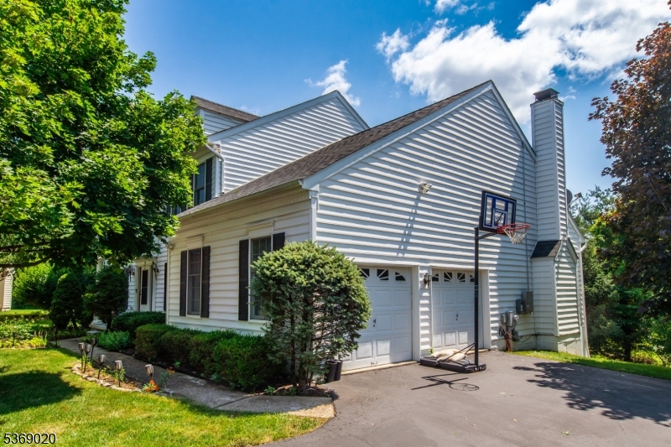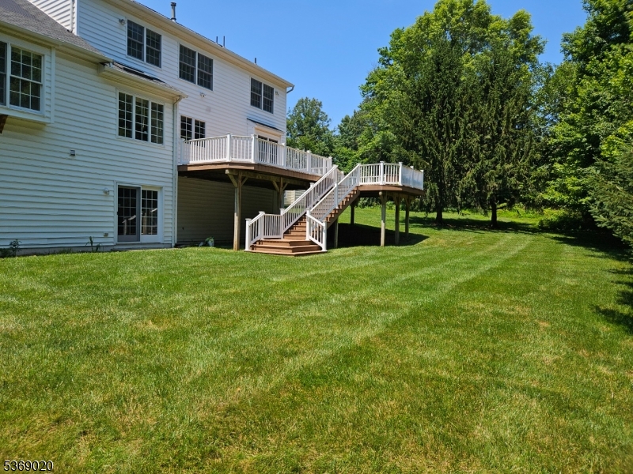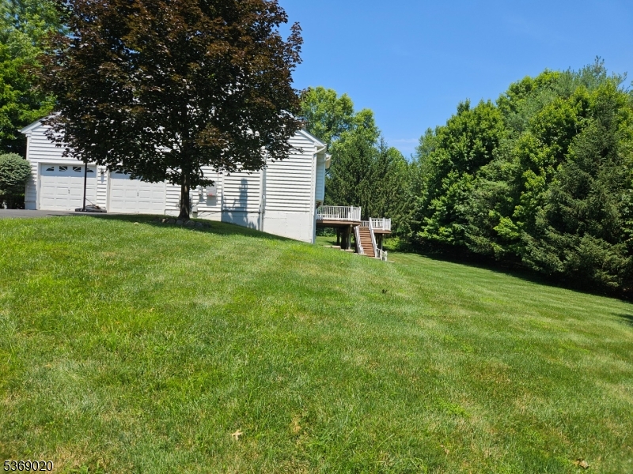5 SAVANNAH COURT | Bernards Twp.
Spacious, light-filled and well-maintained 5-bedroom, 3.5-bath rental located on a quiet cul-de-sac in the Patriot Ridge section of The Hills of Basking Ridge. The two-story foyer, office, living, and dining rooms feature hardwood flooring, while the kitchen and family room have brand-new luxury vinyl. The high-ceiling family room includes a wood-burning fireplace, and the updated kitchen offers direct access to a large bi-level Trex deck ideal for outdoor entertaining.Upstairs, you'll find brand-new carpeting throughout. The master suite features a full bath with soaking tub, stall shower, double vanity, and an oversized walk-in closet. Three additional bedrooms and an updated hallway bath complete the second floor. The finished walk-out basement includes the fifth bedroom, a full bath, and a large recreation space that opens to a spacious private yard. The home is equipped with a new roof with built-in solar panels for energy savings and energy efficient recessed ceiling lights.Rent includes access to community amenities such as swimming pools, clubhouse, jogging paths, fitness center, and tennis courts. No pets or smoking allowed. The property is in an excellent school district and offers easy access to I-287, I-78, Routes 202-206, and 22. Tenant is responsible for lawn maintenance, trash collection, and utilities. GSMLS 3973382
Directions to property: ALLEN ROAD TO SENTINEL DRIVE, RIGHT ON RAMAPO DR, LEFT ON SAVANNAH COURT TO #5
