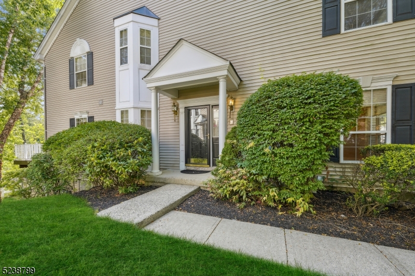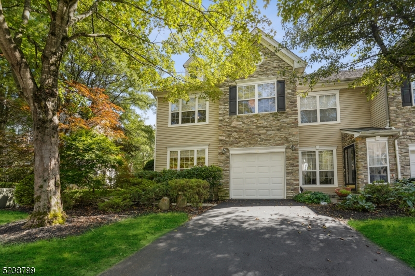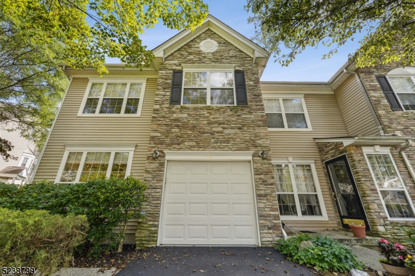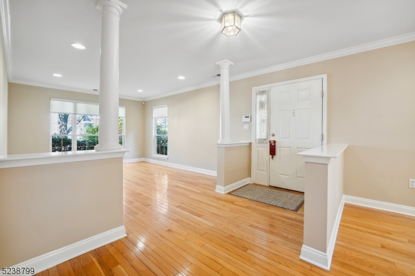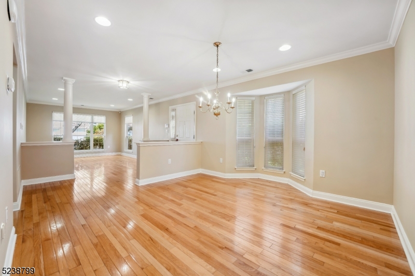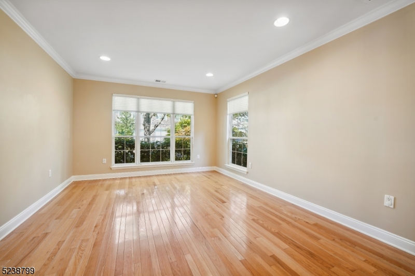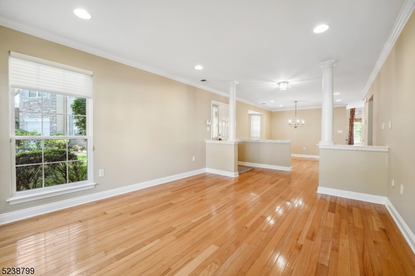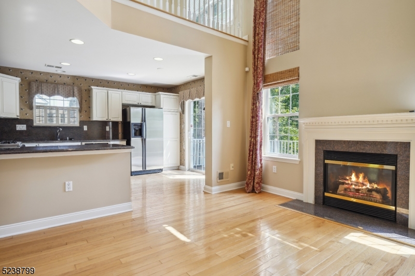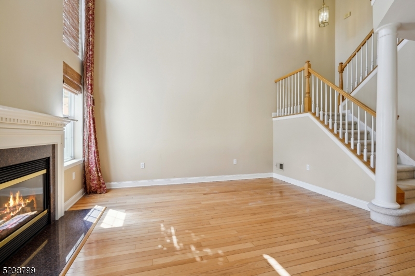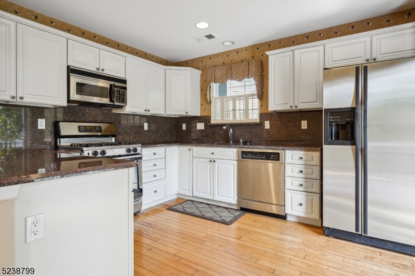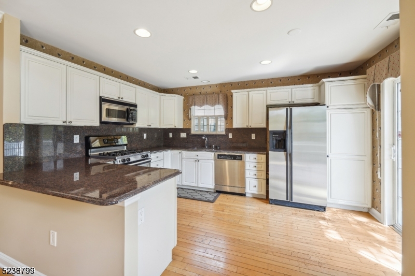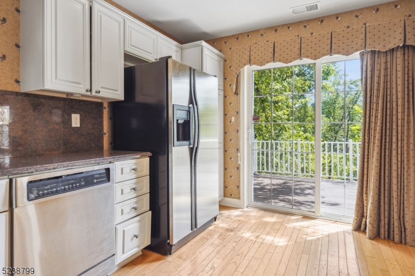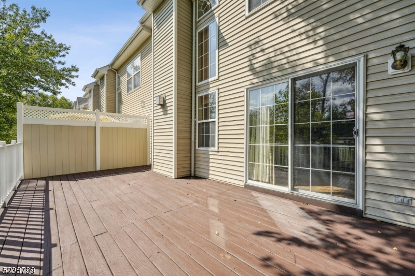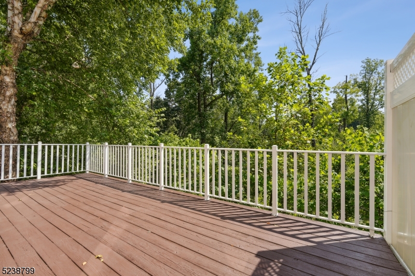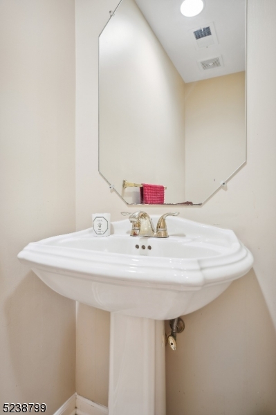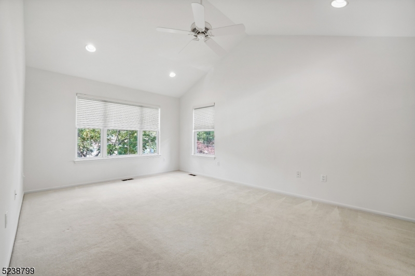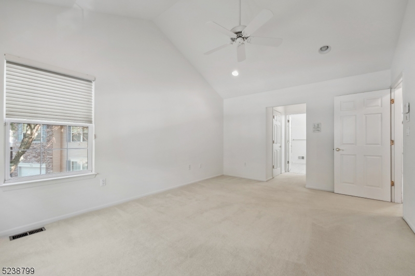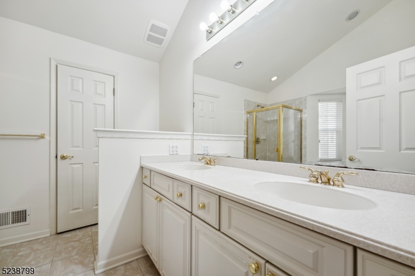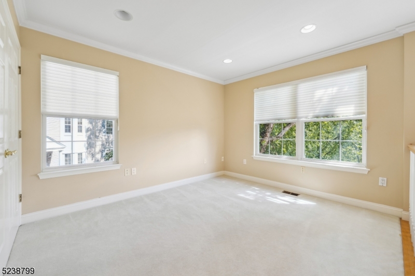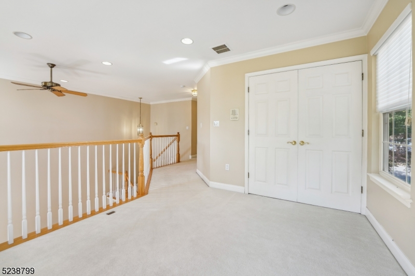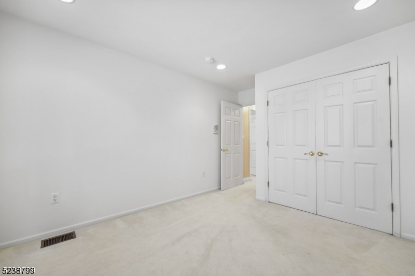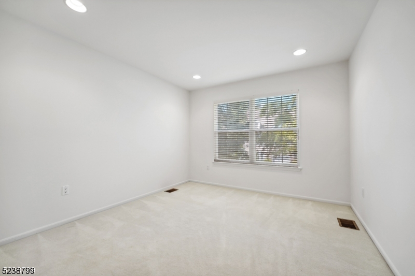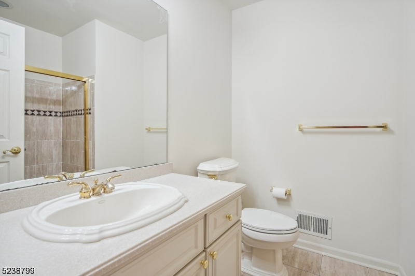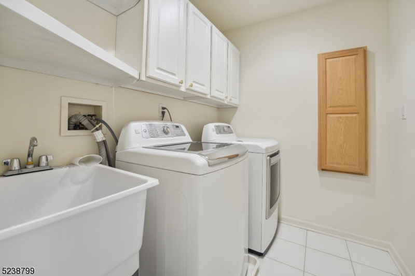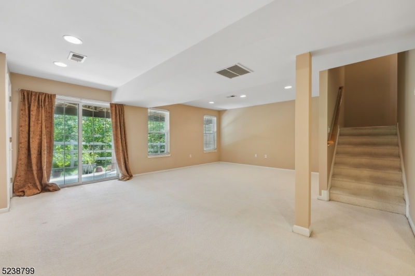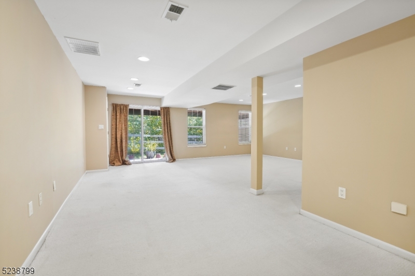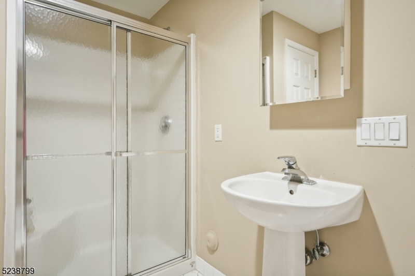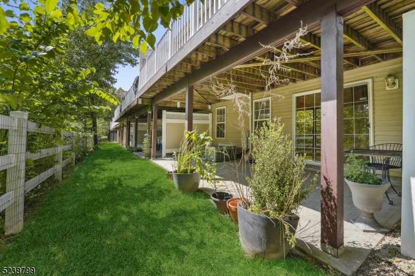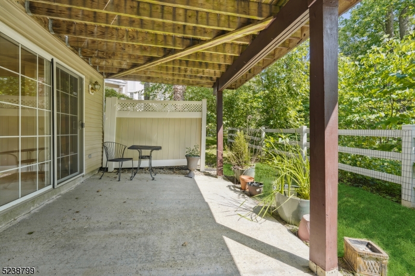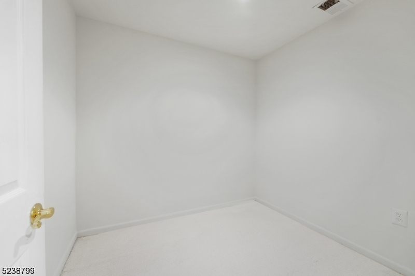14 Cannon Ct Ondo | Bernards Twp.
Premium location end unit in Hamilton Ridge overlooking the woods. Grand entrance leading to a sun filled & open floor plan with hardwood floors. 2 story family room has a wall of windows with magnificent views. Eat in kitchen with granite counter tops opens to a family room with a custom gas fireplace. Sliders from the kitchen lead to a new expanded private deck with spectacular views. Dining room, living room and powder room complete the first floor. Sprawled on the second floor is the master bedroom with 2 walk-in closets and a spa like bath, additional bedroom, full bath, loft, laundry room and storage. The loft can be used as an office/bedroom. Lower walk out level has access to a private patio overlooking the woods. Lower level can be a bedroom with a full bath or recreation room. Neutral colors and plenty of storage throughout. Blocks to schools, pools, gym, restaurants,shopping and highways. GSMLS 3974522
Directions to property: Hamilton Ridge
