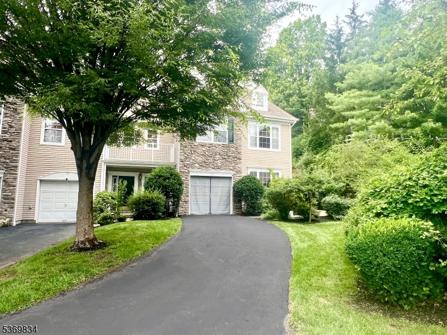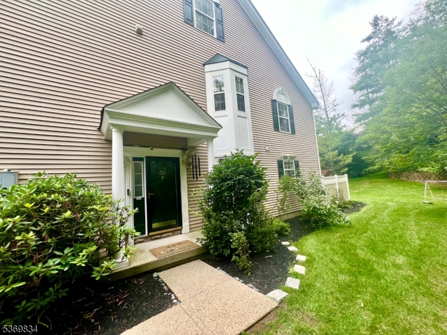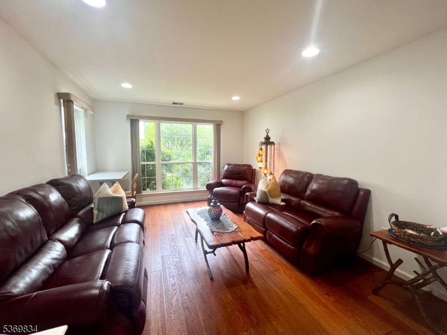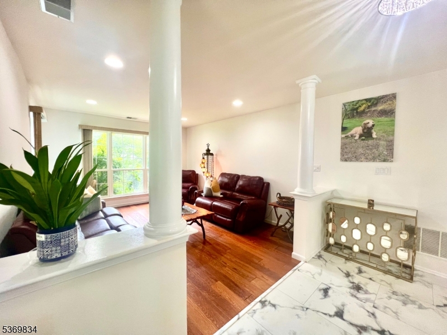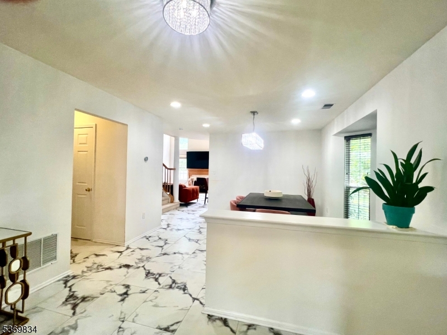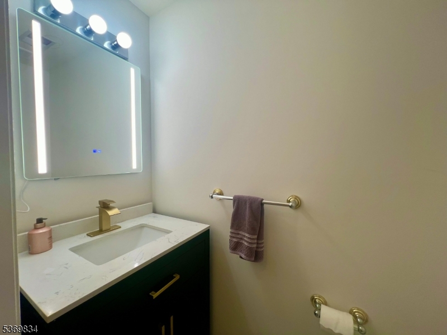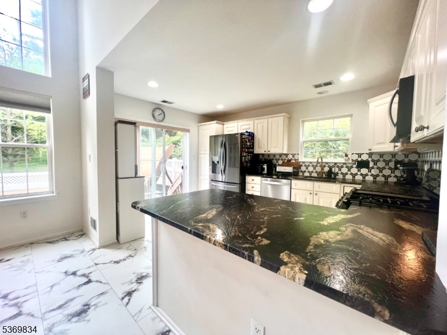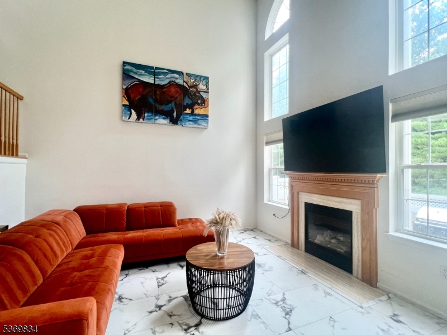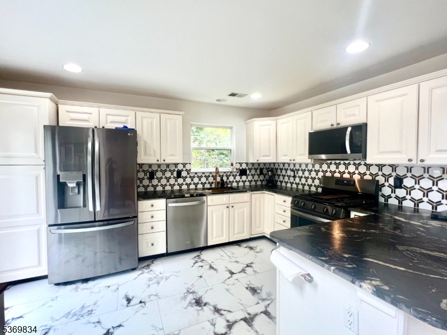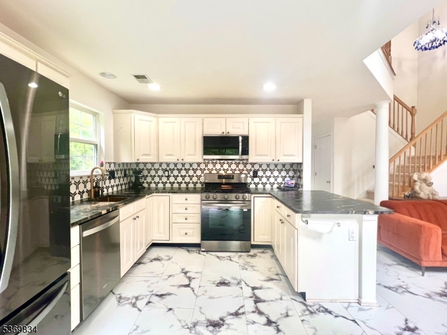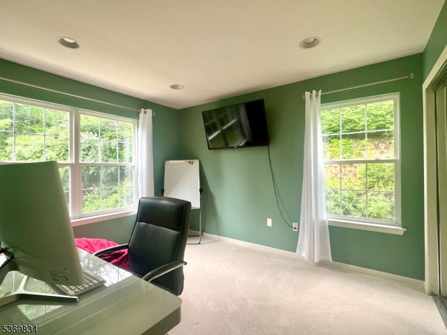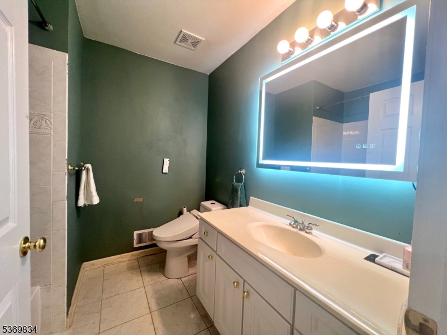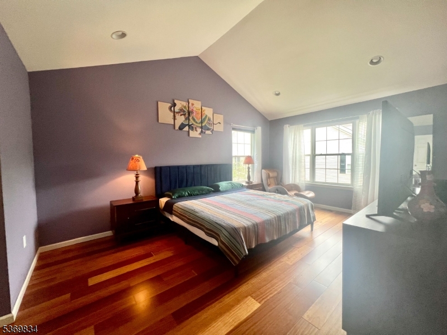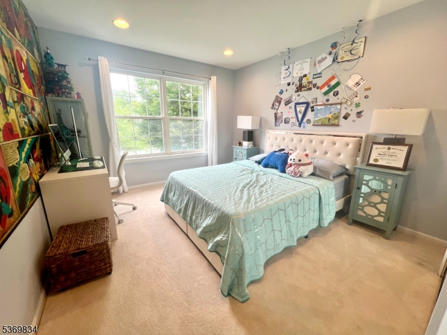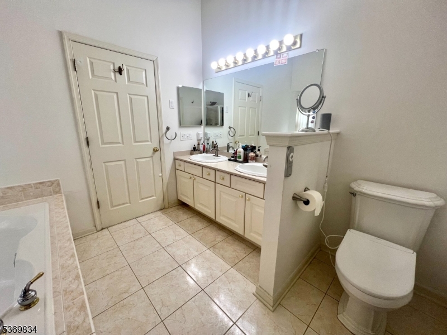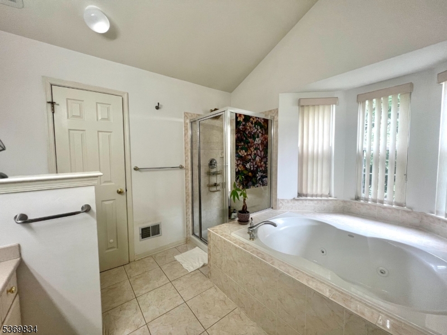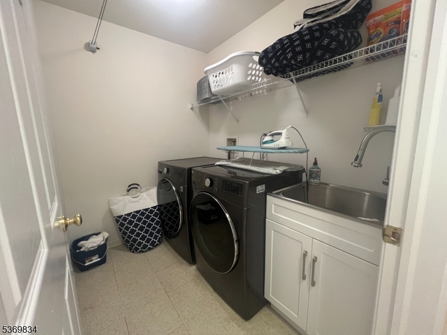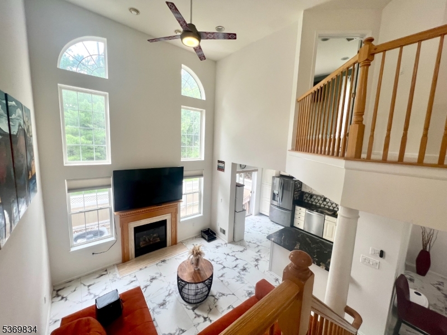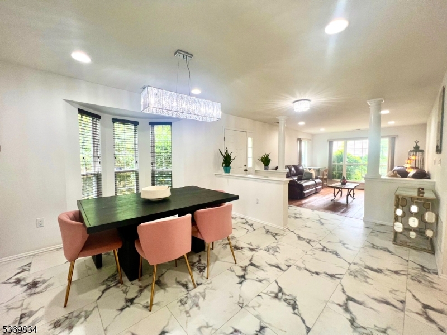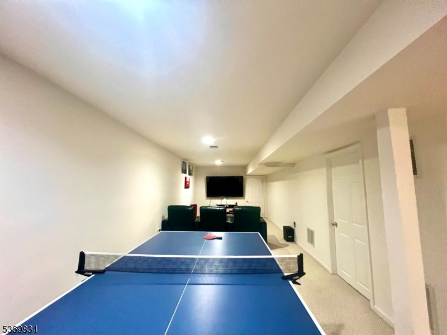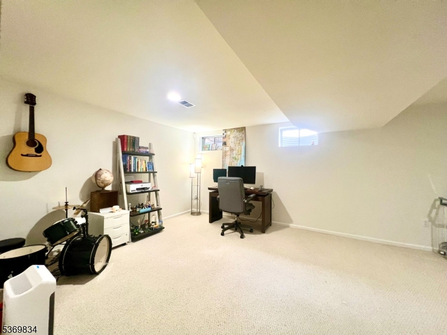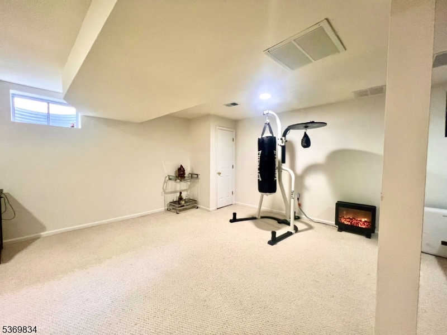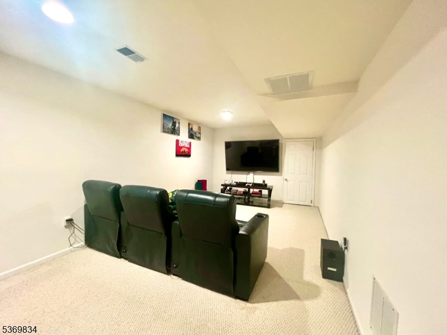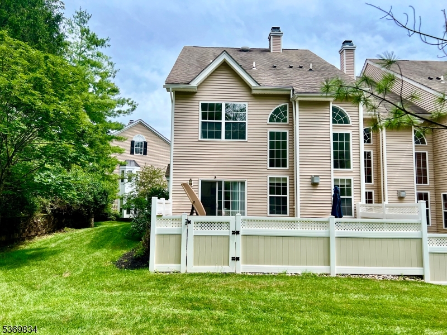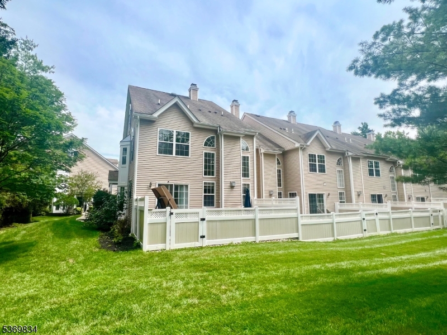35 Cannon Ct | Bernards Twp.
Available on Nov. 11. Welcome to this stunning end-unit townhome located in a Cul-de-Sac in the highly desirable Hamilton Ridge community. This home offers the perfect blend of modern comfort, convenience, and resort-style living. Step inside to find a private and inviting space featuring hardwood and tile flooring on the main level for easy maintenance, along with an updated kitchen with new countertops, backsplash, gas range, dishwasher, microwave, and refrigerator. The kitchen's sliding door leads to your private backyard, ideal for relaxing or entertaining. Next to the kitchen, the family room boasts a cozy gas fireplace and soaring ceilings, creating a warm and welcoming atmosphere. 3 bedrooms await upstairs, including a primary suite with two walk-in closets, double vanity, soaking tub, and stall shower all complemented by fresh new carpeting. For added convenience, the laundry is located on the second level near all the bedrooms, making chores a breeze. The finished basement adds even more versatility, perfect for a home office, gym, or entertainment space.The Hills' incredible amenities, including a clubhouse, fitness center, swimming pool, tennis and pickleball courts, playgrounds, and scenic walking and biking trails. This home features top-rated Basking Ridge school and unbeatable location " only minutes from shopping, dining, and major highways (202/206, 78, 287), with easy access to public transportation. GSMLS 3974624
Directions to property: Allen Road and Right on Hansom, Right on Fife, Right on Battalion, Left on Cannon to #35 (end-unit o
