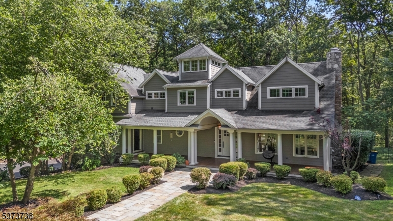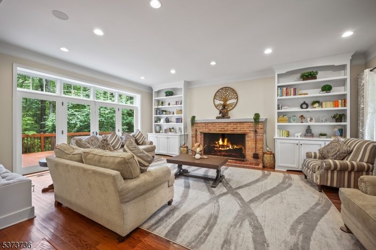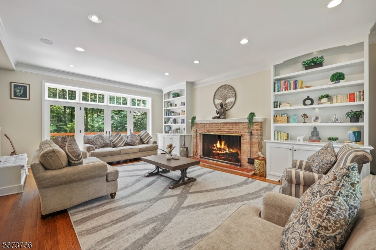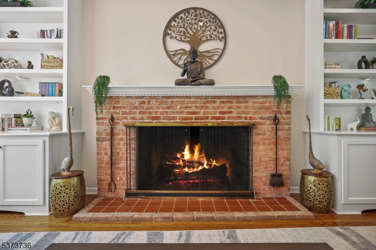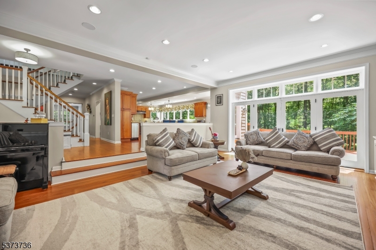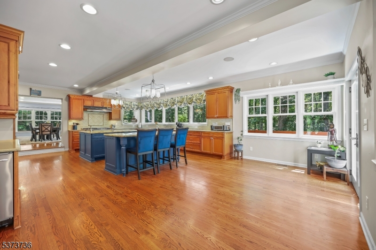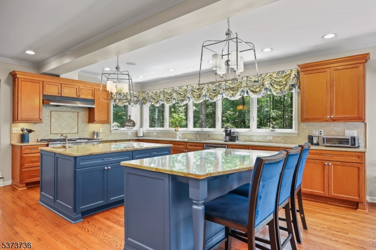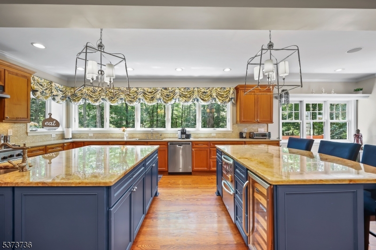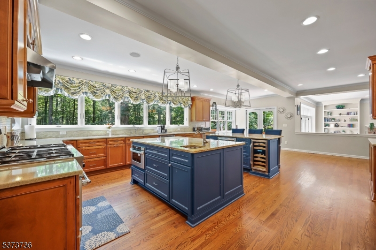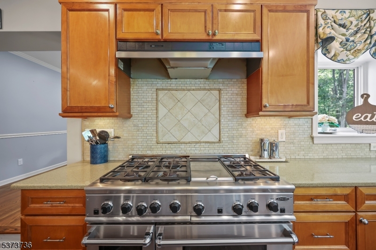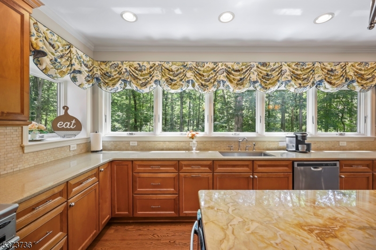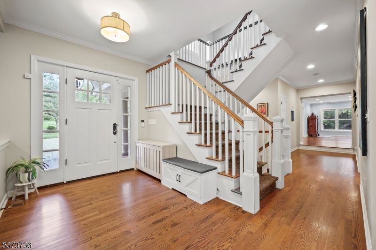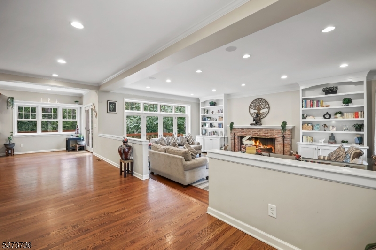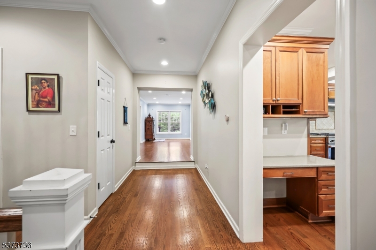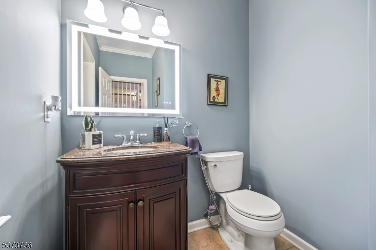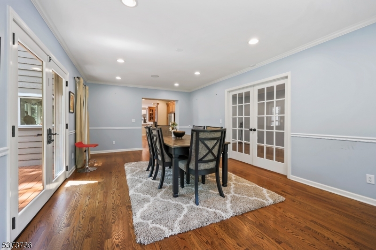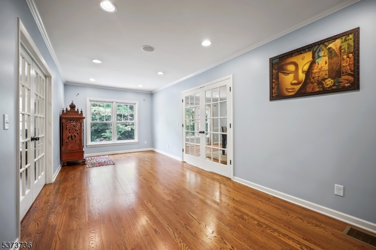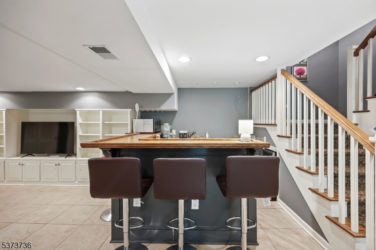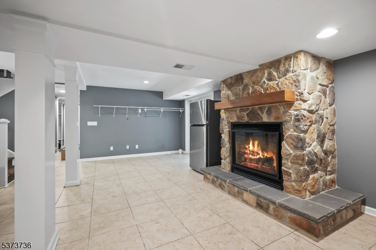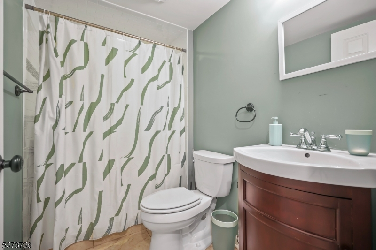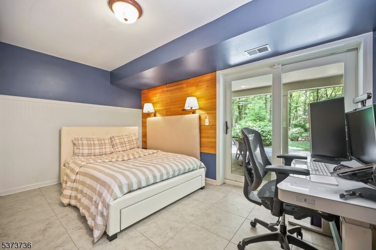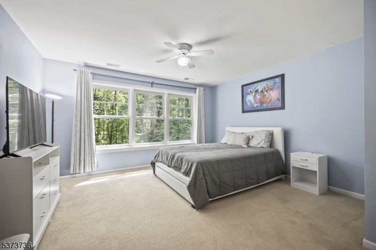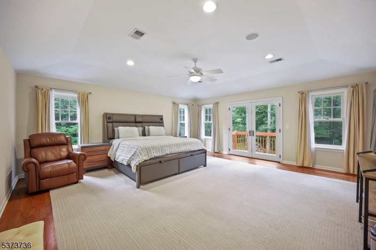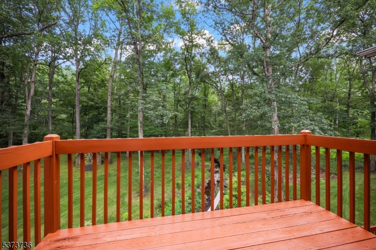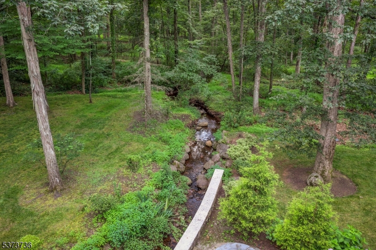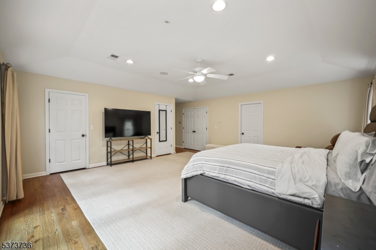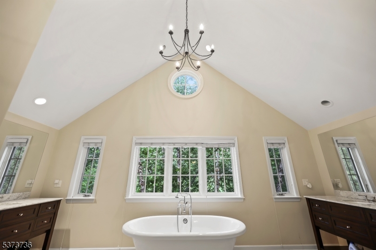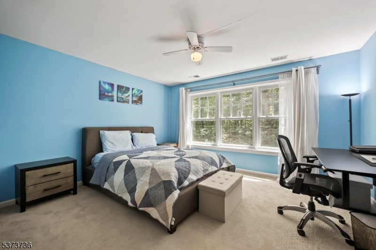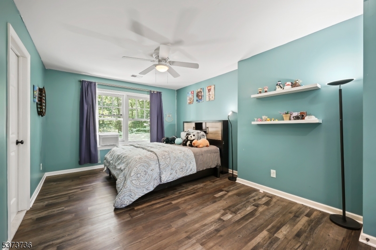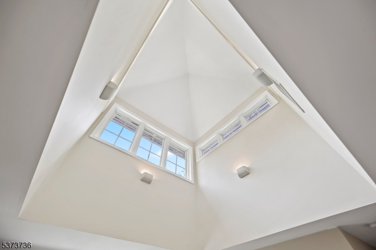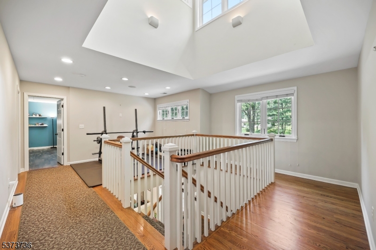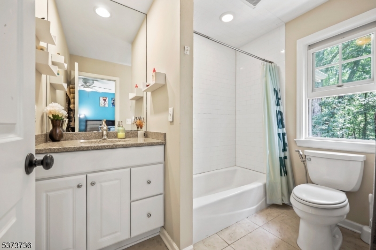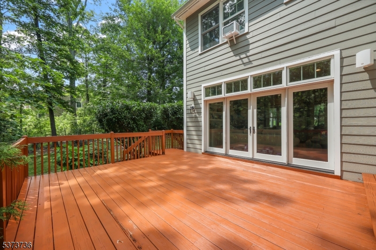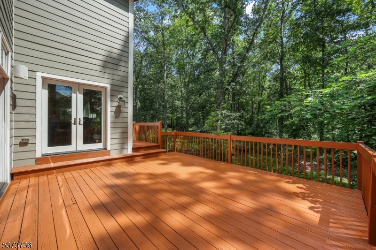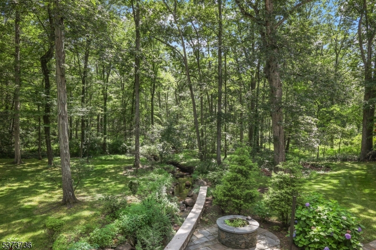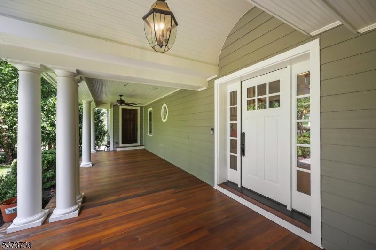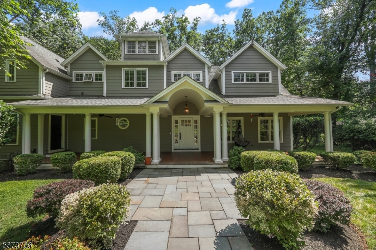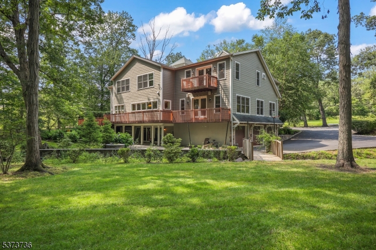76 Culberson Rd | Bernards Twp.
Stunning Custom Home rebuilt in 2014, offers 5 bedrooms, 4.5 baths, finished walk-out basement, and a 3 car garage on a beautiful scenic lot. This lovely home showcases gleaming hardwood floors, a sunken family room with a wood-burning fireplace and custom built-ins, and a huge gourmet kitchen featuring two oversized center islands - perfect for entertaining. A private office/study/bedroom with a separate entrance provides the ideal setup for an office or multi-generational living. The impressive primary suite features a spa-like bath, private balcony, and a huge walk-in closet. The second bedroom includes a private en-suite bath, while the third and fourth bedrooms share a convenient Jack-and-Jill bathroom. The fully finished walk-out lower level features a fifth bedroom with full bath, a mudroom and second laundry area off the three-car garage, plenty of storage, a full-service bar, and a cozy stone-surround fireplace. Enjoy the peaceful natural setting from one of the many outdoor spaces: the expansive front porch, multiple decks, or the oversized patio with built-in fire pit - perfect for summer nights.This one-of-a-kind custom home offers luxurious living in an extremely desirable neighborhood, just minutes from town, transit, and top-rated Bernards Township schools making it a MUST SEE!! GSMLS 3977614
Directions to property: Please use GPS.
