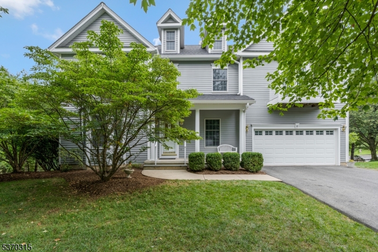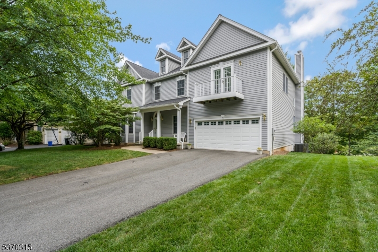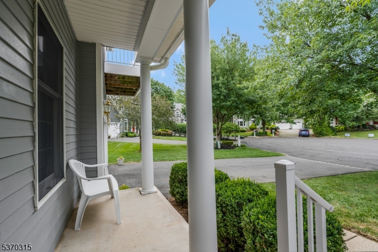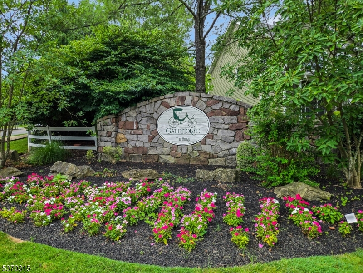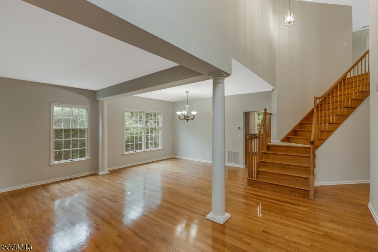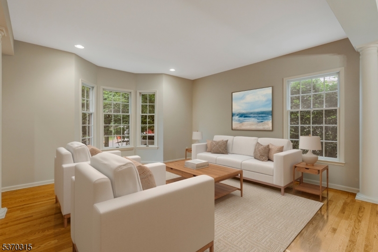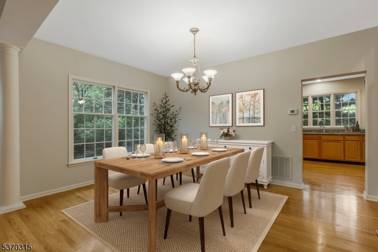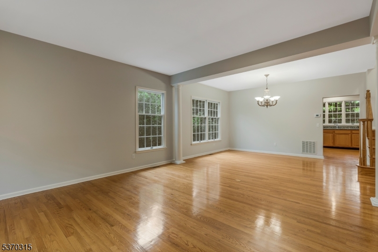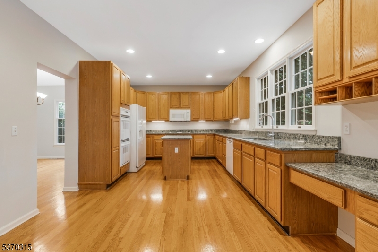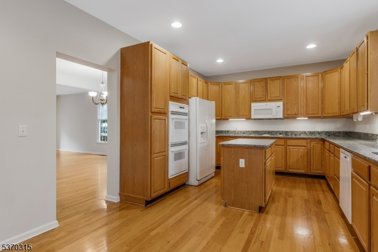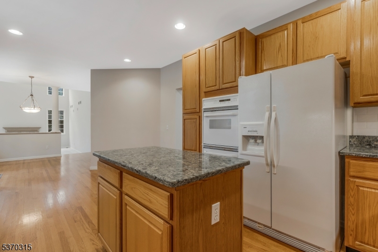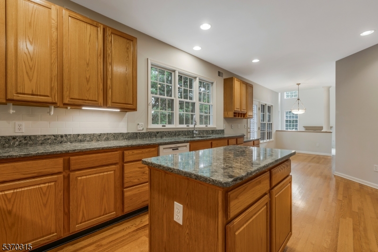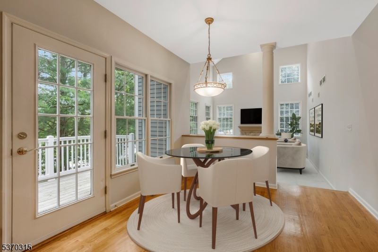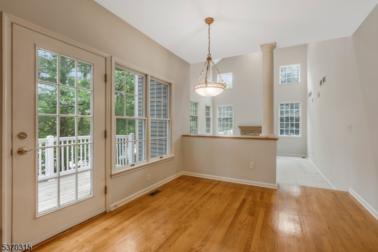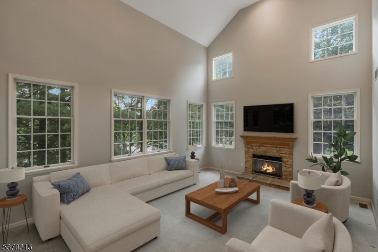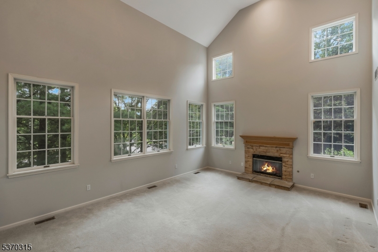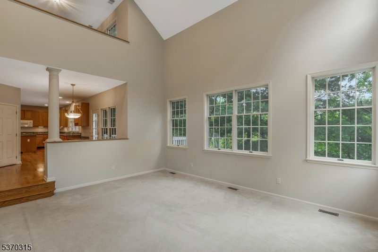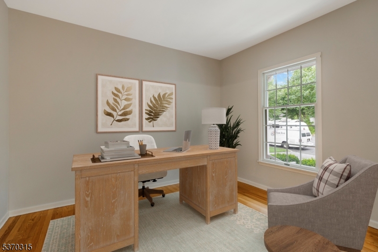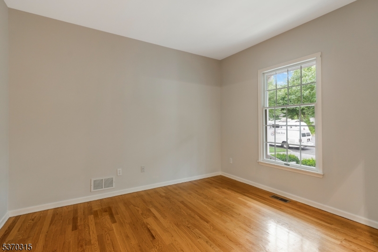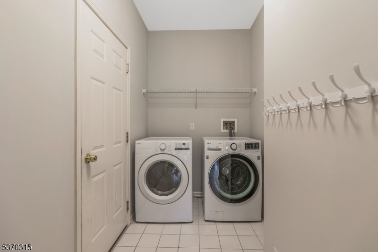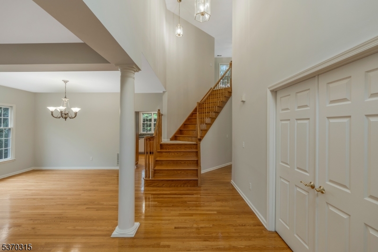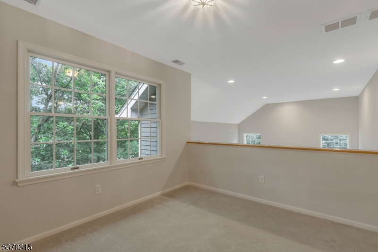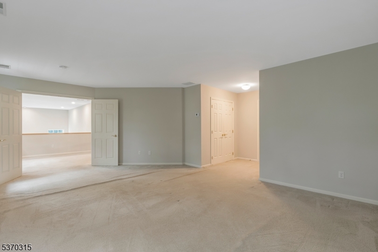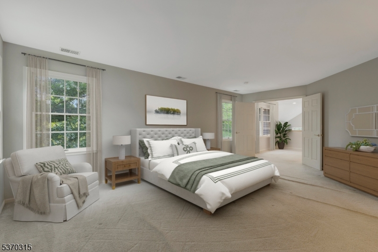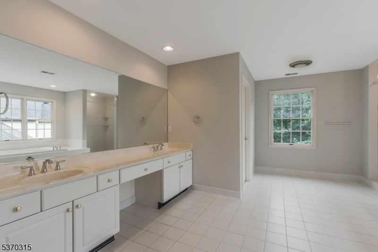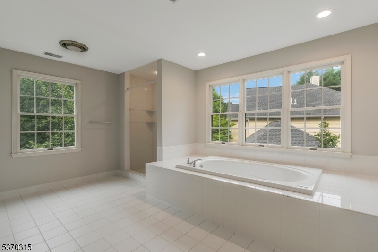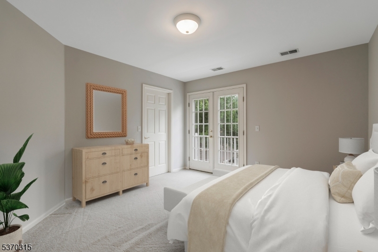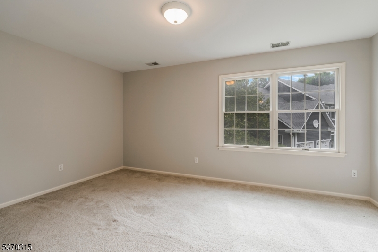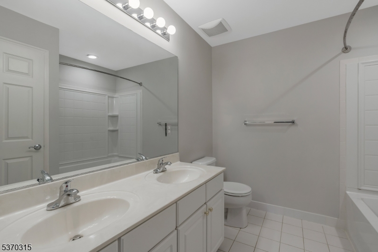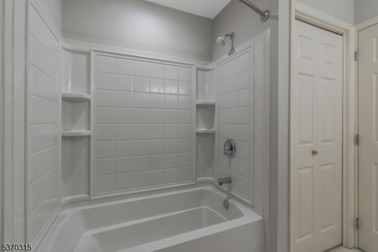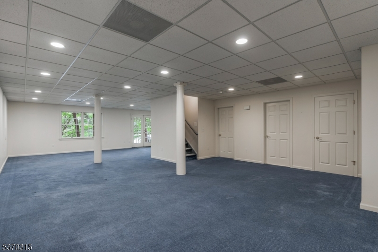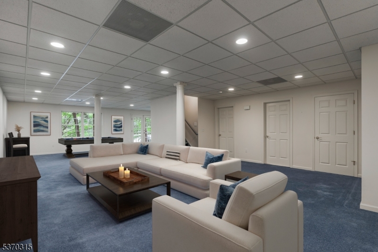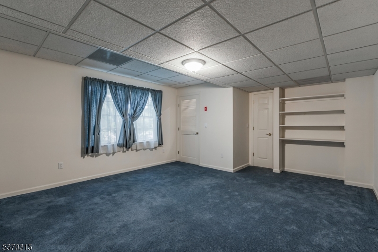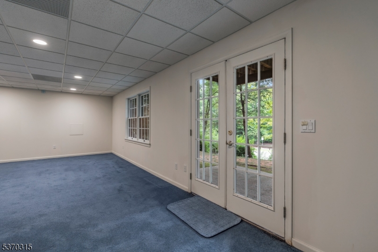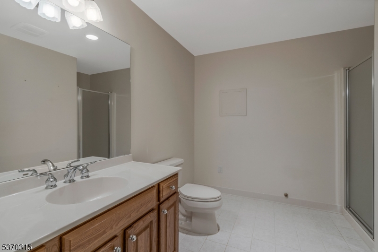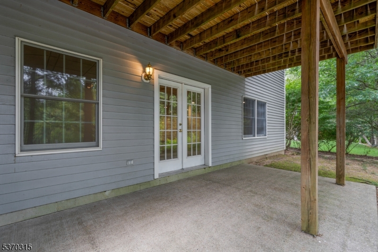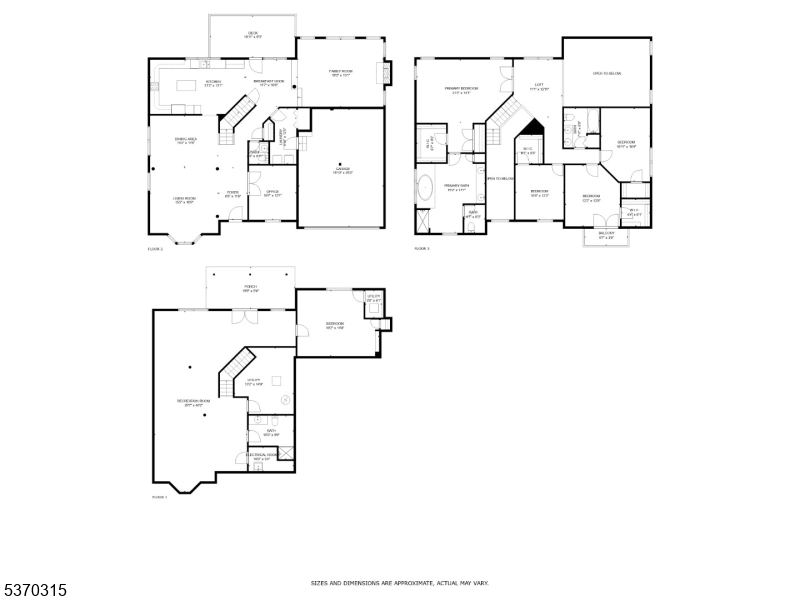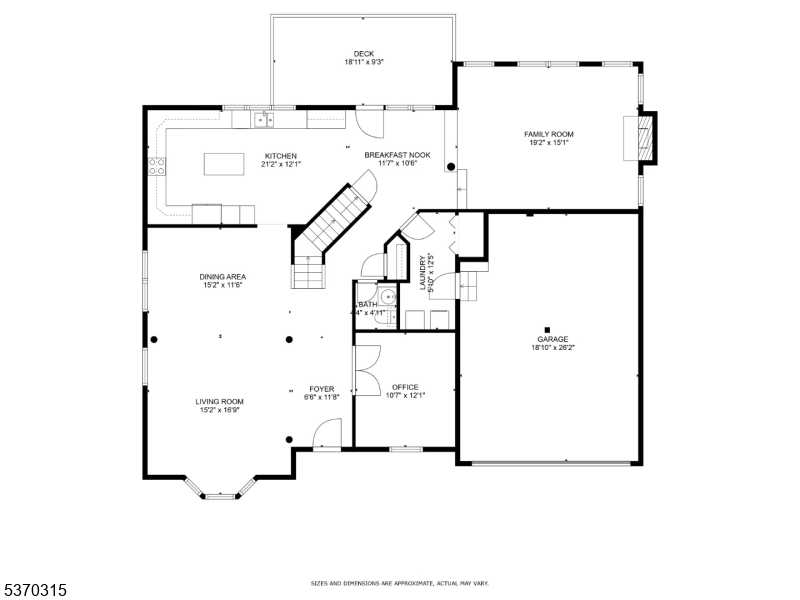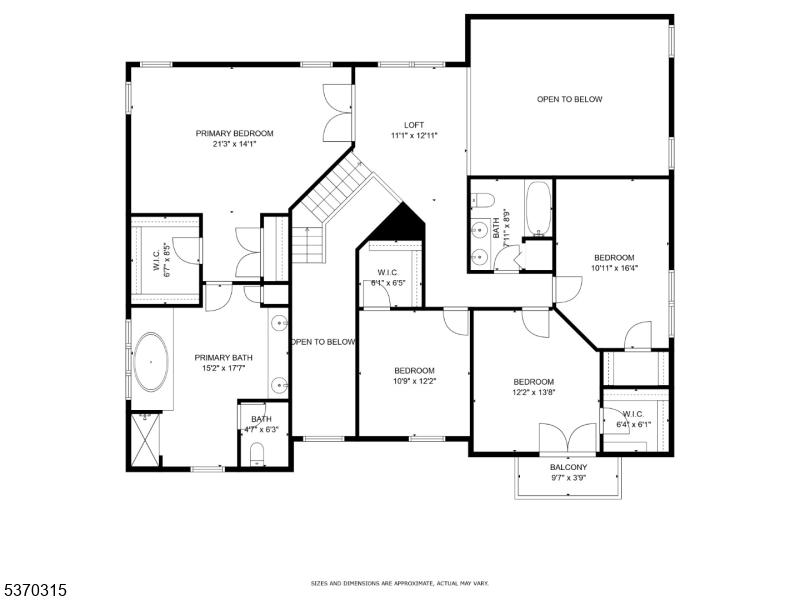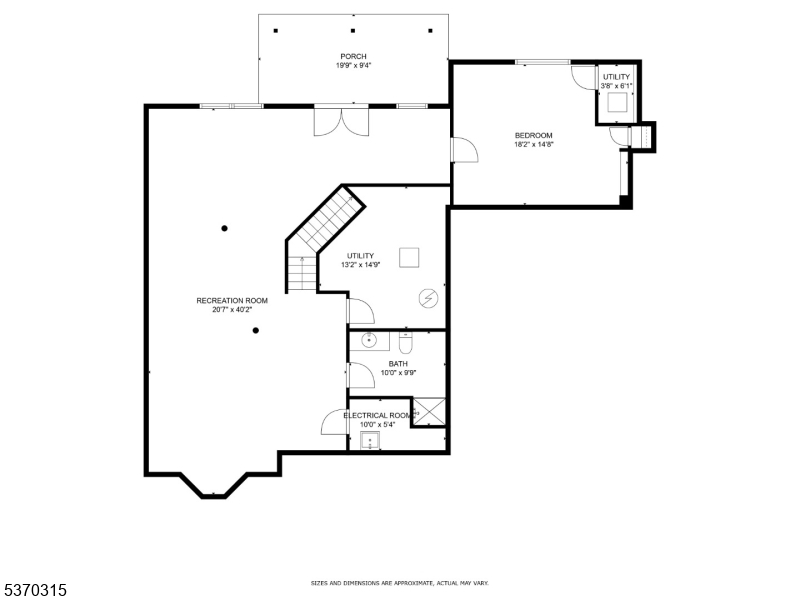16 Whitetail Ln | Bernards Twp.
Welcome to this airy and spacious Gatehouse Colonial, perfectly positioned at the end of a cul-de-sac. Designed with an open-concept floor plan, this home is ideal for both everyday living and entertaining. Step into the two-story foyer that flows seamlessly into the formal living and dining rooms, as well as a private home office perfect for remote work or quiet study. The eat-in kitchen offers abundant cabinetry, walls of windows that flood the space with natural light, and direct access to rear deck. The kitchen opens to a two-story family room w cozy gas f/p. The laundry room and direct access to the garage complete this level. Upstairs, the spacious primary provides a tranquil retreat with both a large walk-in closet and add'l reach-in closet. The private bath w dual vanities, soaking tub, and stall shower. Three generously sized guest bedrooms each with spacious closets and a versatile loft area perfect for crafts, homework, or a quiet reading nook complete the upper level. The fully finished walkout lower level offers exceptional bonus space, including a large rec room, full bath, guest bedroom, and a private patio. Located close to the highly ranked Mt. Prospect School and access to The Hills amenities, including pools, tennis courts, playgrounds, and more. Additional Highlights: Fresh interior paint (2025), 3 units HVAC (2024, 2021), rebuilt deck (2022), new roof (2021). Move-in ready with extensive upgrades this home is truly a must-see! Bernards Twp Schools! GSMLS 3978831
Directions to property: Allen Road to Whittingham to right on Whitetail to #16
