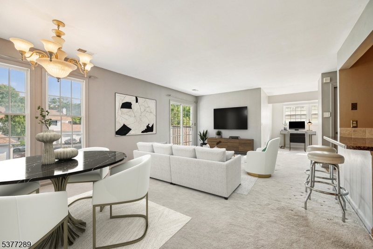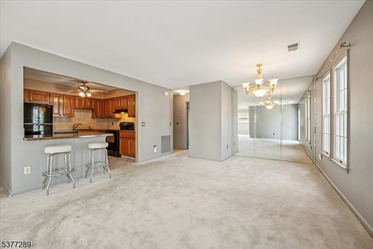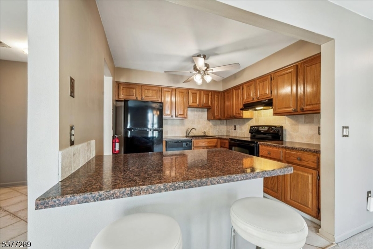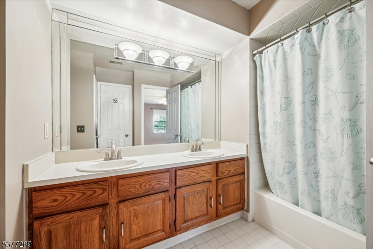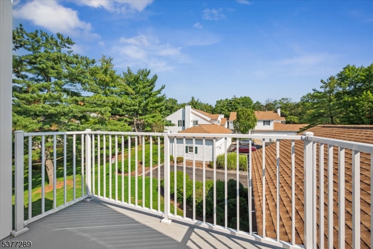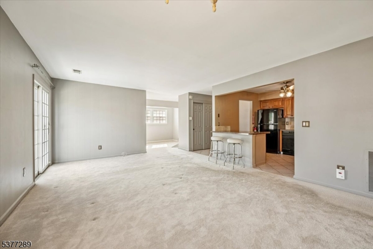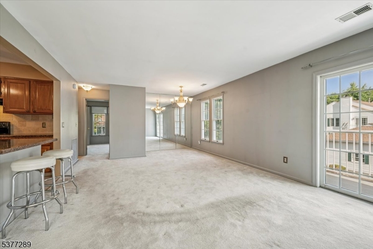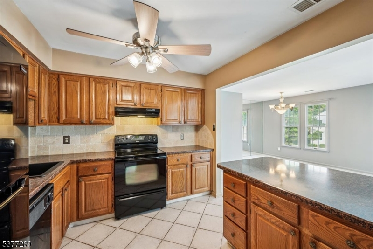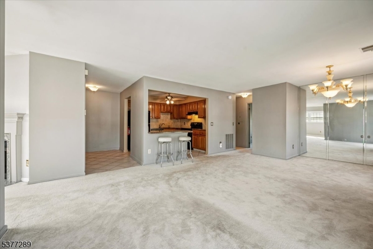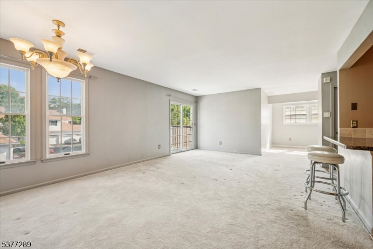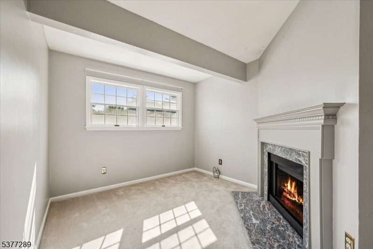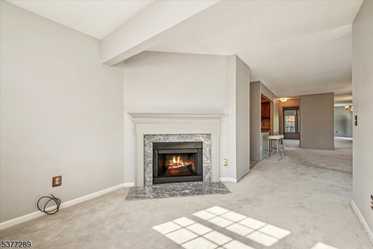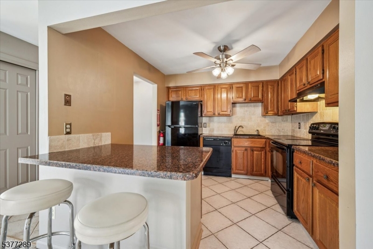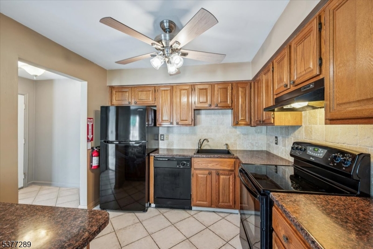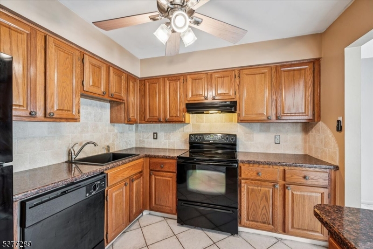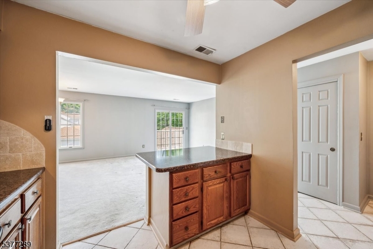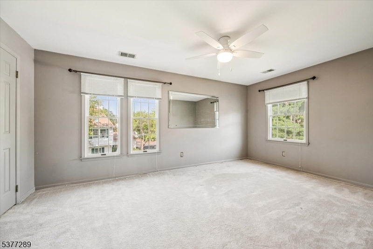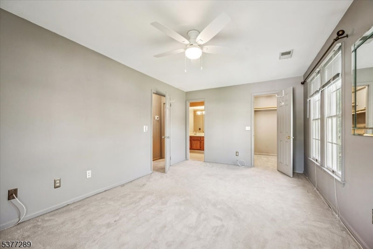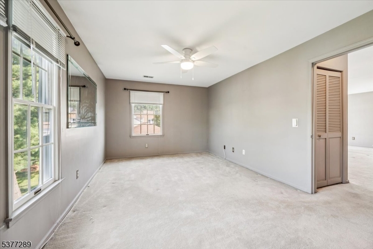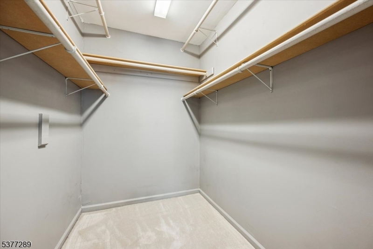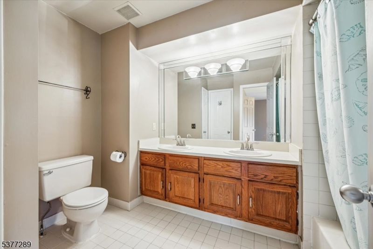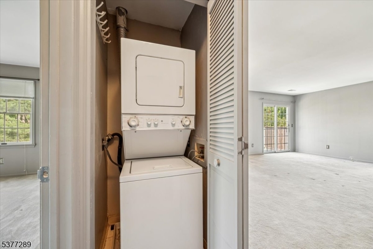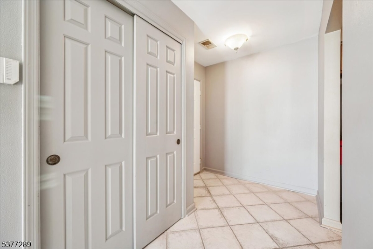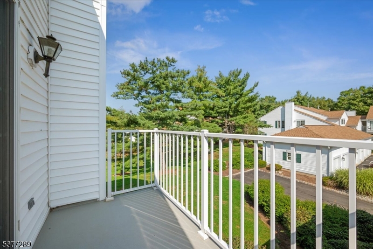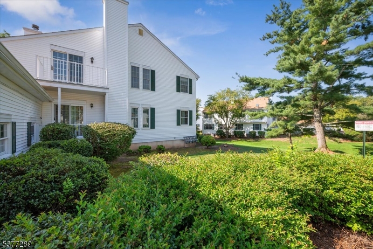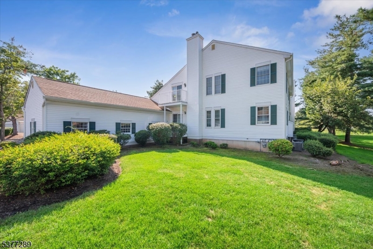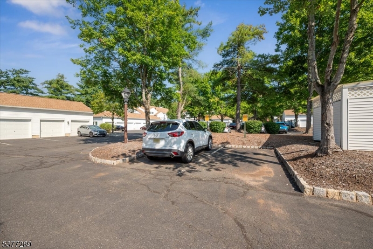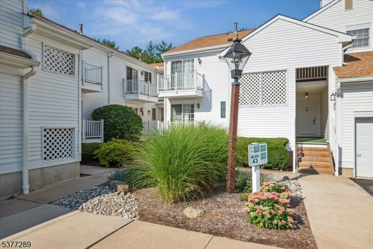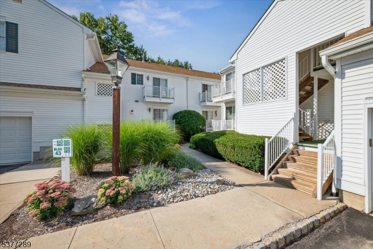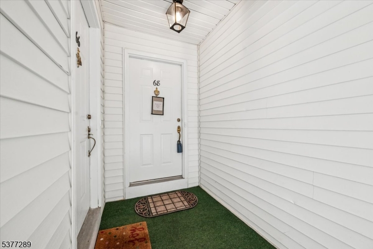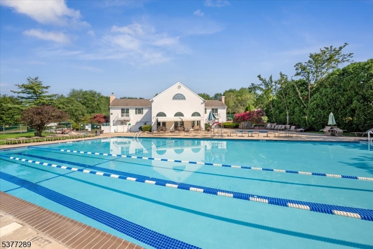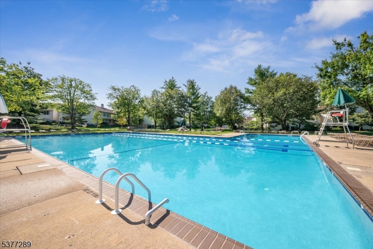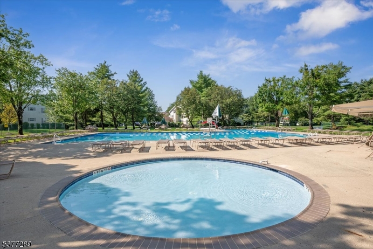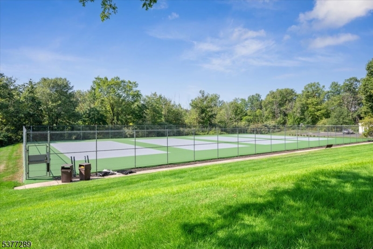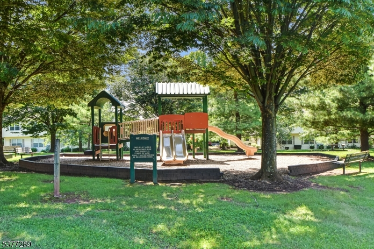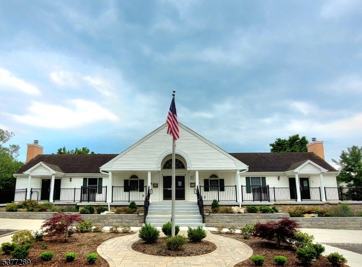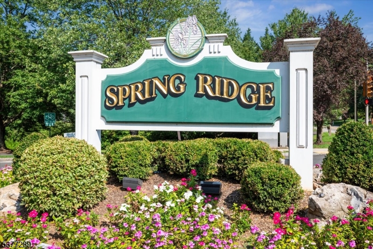68 Alexandria Way | Bernards Twp.
Welcome to this sunny, top-level end-unit Chesterfield II model offering 1 bedroom plus a versatile den, perfect for a home office, guest room, or hobby space. Located in the desirable Spring Ridge community, this home features a spacious Living Room and Dining Room, a private deck for outdoor relaxation, and abundant natural light throughout. The generous bedroom includes a walk-in closet and direct access to a well-appointed bathroom with a double vanity. Additional highlights include basement storage room, assigned parking, ample guest parking, and serene surroundings within 326 acres of beautifully maintained grounds, bordered by over 100 acres of untouched natural landscape. Enjoy exceptional on-site amenities including a clubhouse, in-ground pool, tennis courts, bocce court, bicycle paths, and a playground. Conveniently located with easy access to I-78, NYC direct trains and buses, and nearby shopping and dining. Please note: dogs are not permitted in the complex. Don't miss the opportunity to make this peaceful and well-cared-for community your new home! GSMLS 3980749
Directions to property: King George Rd to Spring Ridge entrance (Spring Valley Blvd) to 5th Right at Alexandria Way to 2nd c
