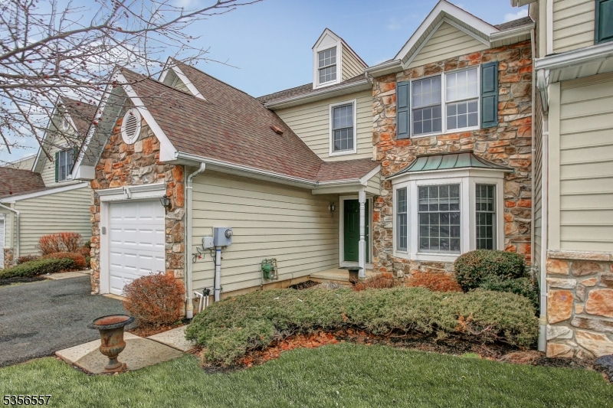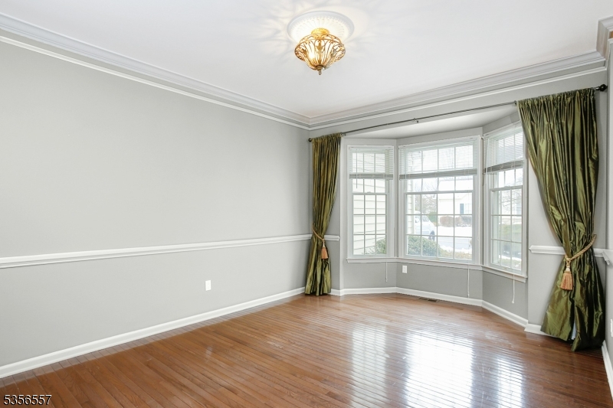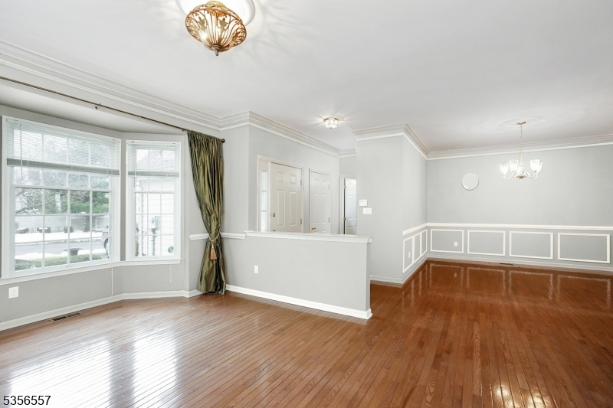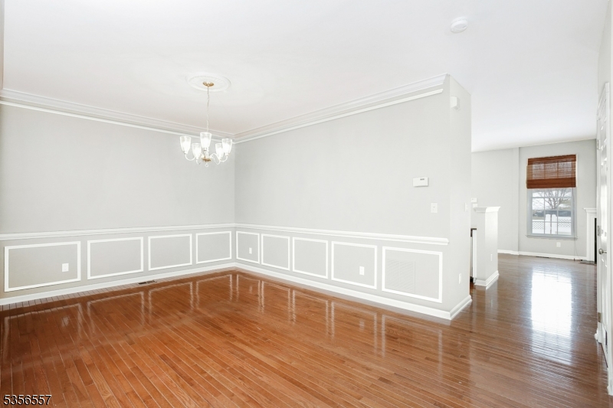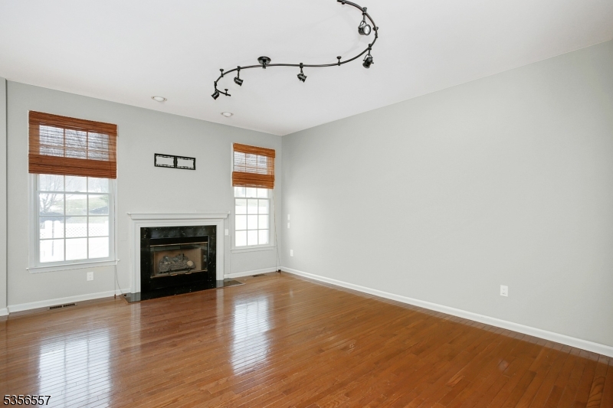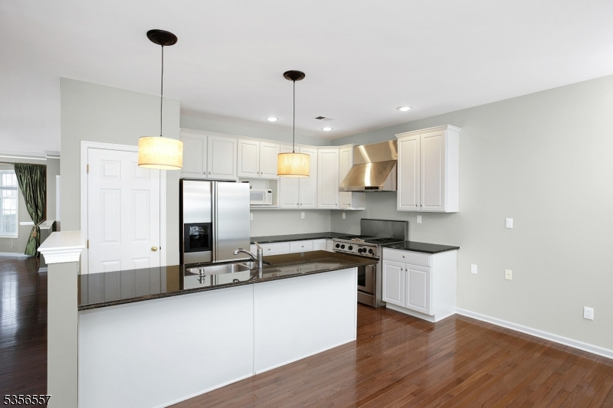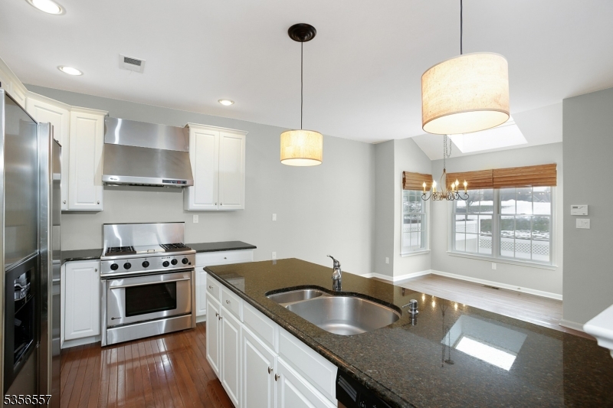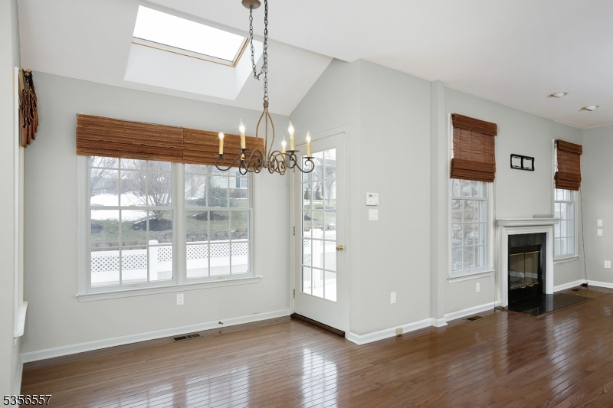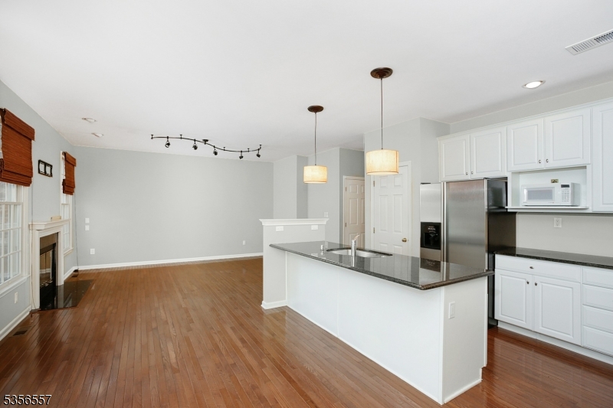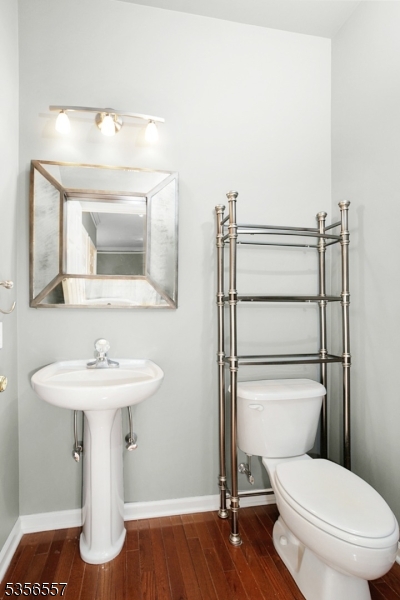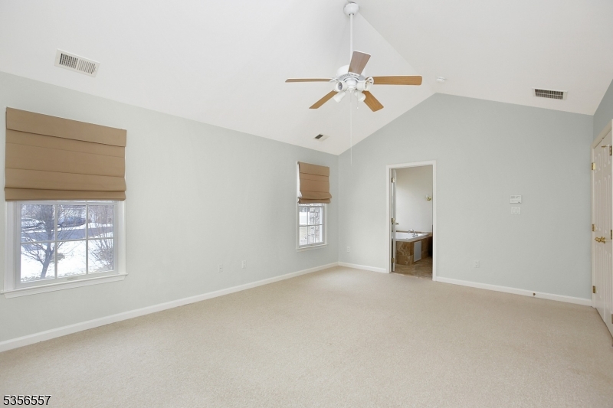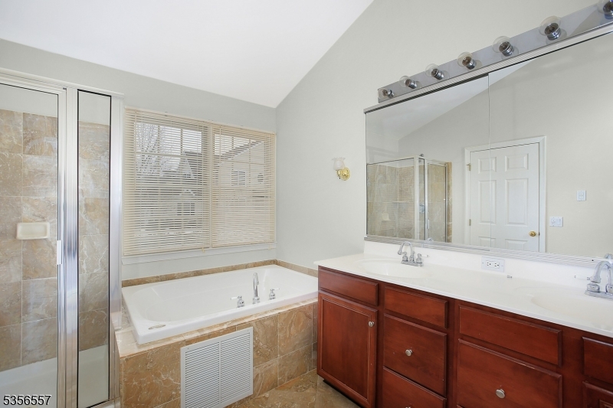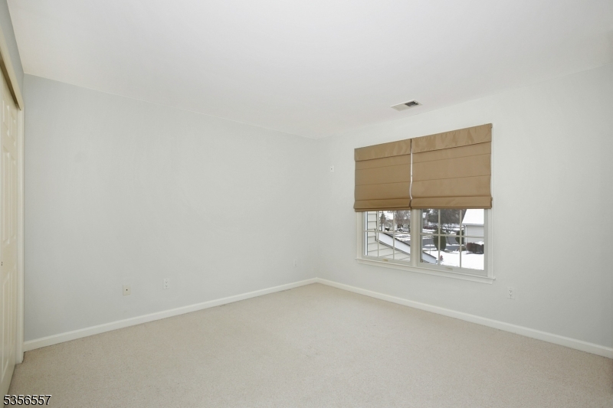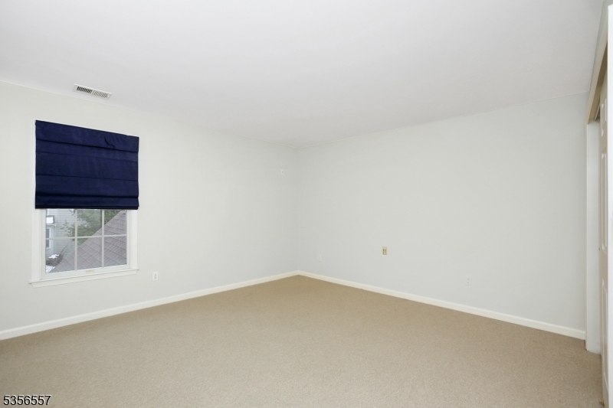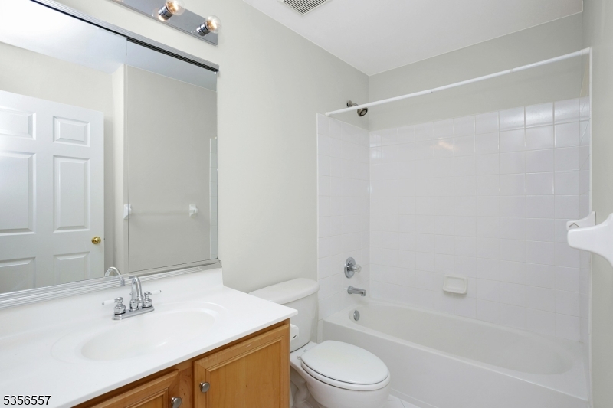171 Patriot Hill Dr | Bernards Twp.
Sun-filled, modern townhome enjoys an open floor plan and the upscale convenience of "The Hills lifestyle! Gorgeous expanded gourmet Kitchen with white cabinets and stainless-steel appliances with an Eating Area that opens to the private Patio. Large Living and Dining rooms are accented with rich moldings, and the entire 1st floor is filled with beautiful hardwood floors. Upstairs, a luxurious Primary Bedroom with a vaulted ceiling includes an ensuite marble Bath with a shower and tub along with an extra-large walk-in closet. 2 additional spacious bedrooms have plenty of closets. A full basement with high ceilings is perfect for storage and projects. Enjoy summer days on the private Patio in this relaxing neighborhood. Basking Ridge schools are ranked amongst the best in the nation and this home is minutes from commuter roadways, shopping, dining, and a wide variety of recreation opportunities! GSMLS 3982539
Directions to property: Allen Rd to Patriot Hill Dr. Left at stop sign; follow around to 171 on right.
