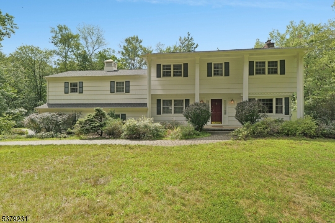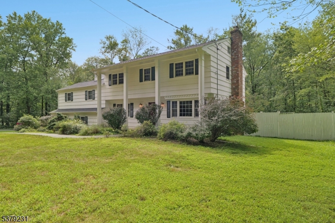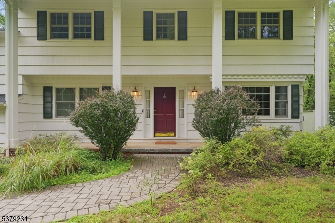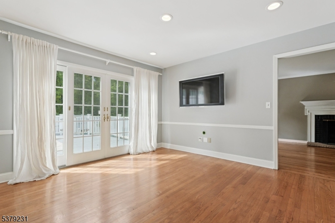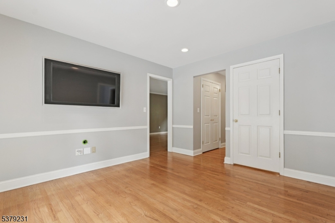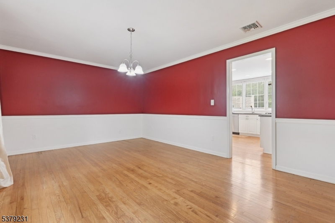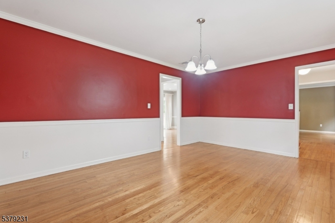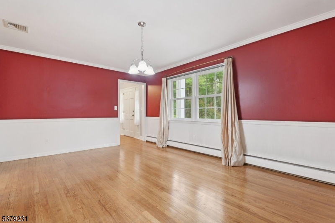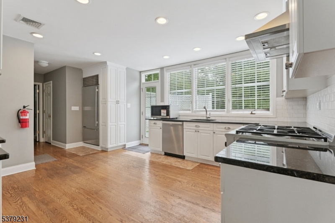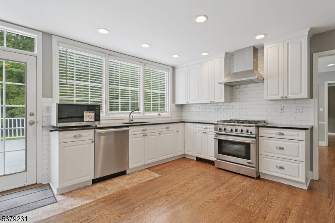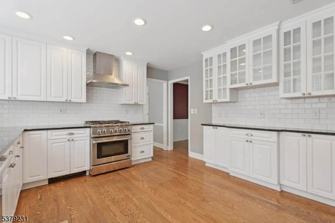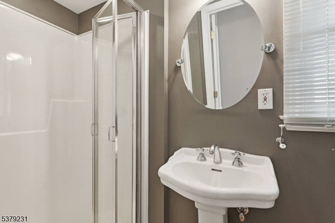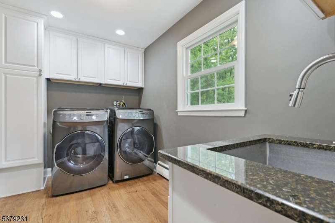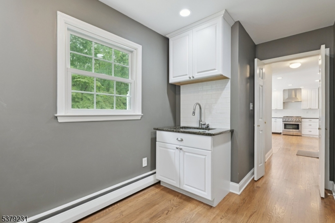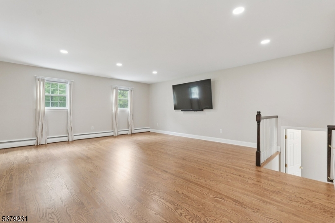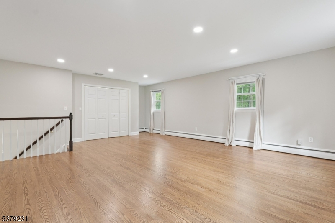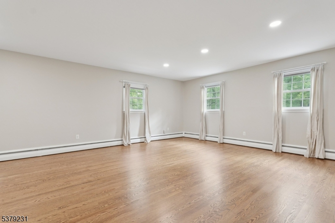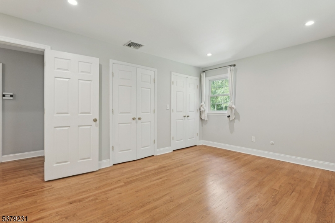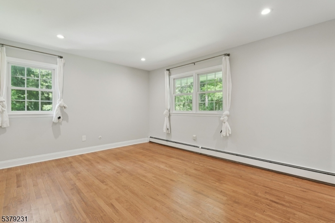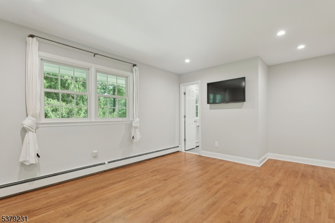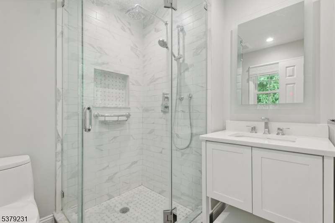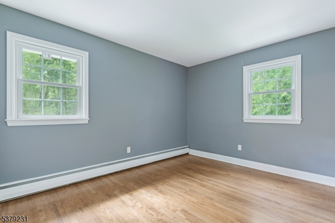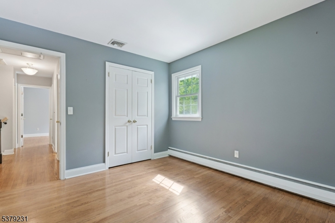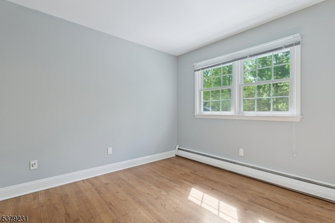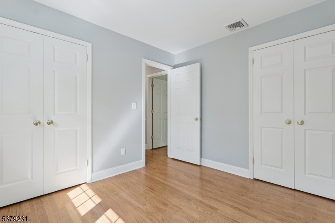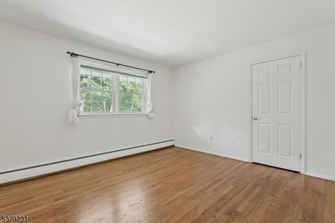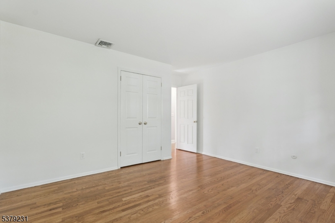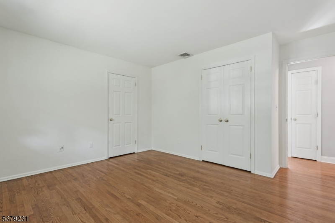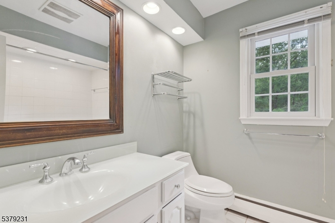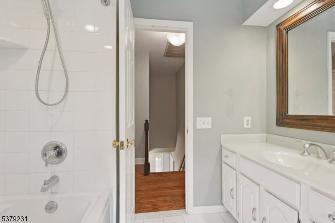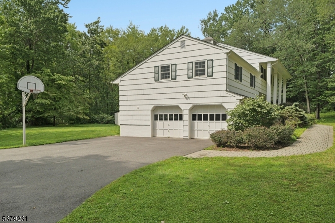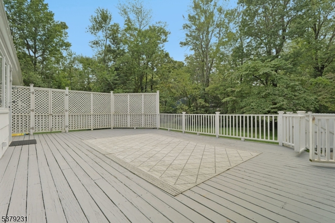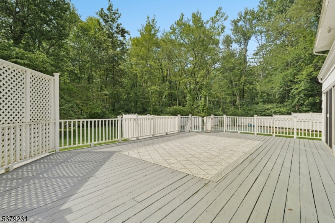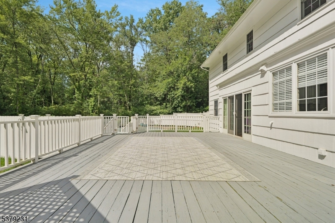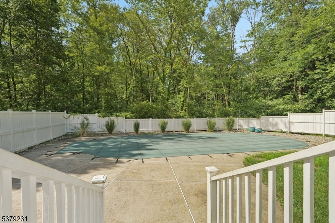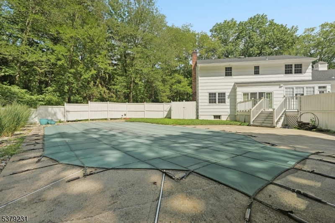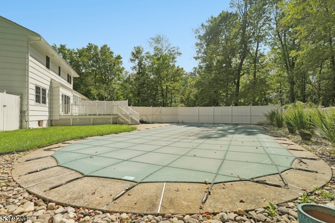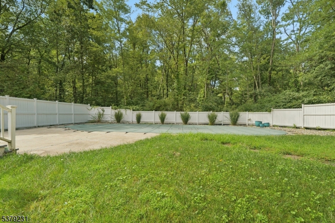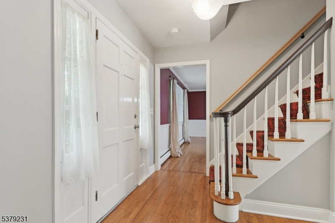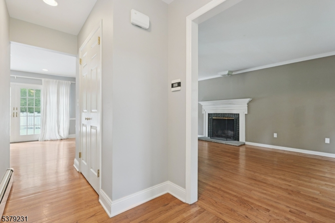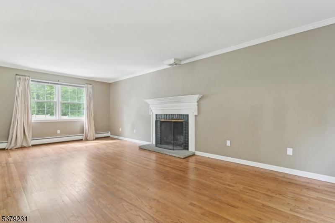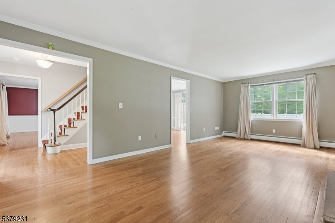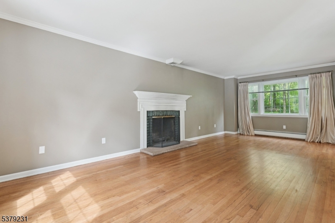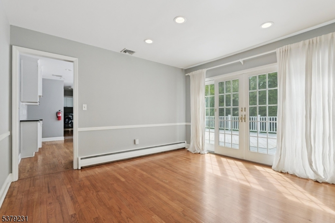247 Spencer Rd | Bernards Twp.
Beautifully Renovated Colonial with Timeless Elegance and Modern Comforts " Walk to Schools!This exquisitely updated Colonial blends understated elegance with today's modern conveniences, all just a short stroll from local schools. Perfect for entertaining, the expansive front-to-back Living Room features a cozy fireplace, while the spacious Dining Room easily accommodates large gatherings.The stunning, fully renovated Kitchen is a chef's dream, boasting upscale appliances, custom cabinetry, and a striking wall of windows that overlook the serene backyard. The Great Room offers flexible space to suit your needs, and the sunlit Family Room with its wall of windows creates an inviting space for relaxation and casual get-togethers.A full bathroom and well-appointed Laundry Room on the main level provide ideal functionality, especially for easy pool access.Upstairs, retreat to the luxurious en-suite Primary Bedroom, accompanied by three additional generously sized bedrooms all with ample closet space and abundant natural light. Every bathroom in the home has been tastefully renovated with style and quality in mind.Outside, enjoy a lush yard featuring a private 20' x 28' deck and a sparkling pool secured by a solid Loop Loc safety cover. A level lawn play area is thoughtfully separated from the pool zone.With hardwood floors throughout, fresh paint, and meticulous maintenance, this home is truly move-in ready. GSMLS 3982584
Directions to property: Lake Rd to Spencer Rd to # 247 on left OR W. Oak Street to Spencer Rd to #247 on right.
