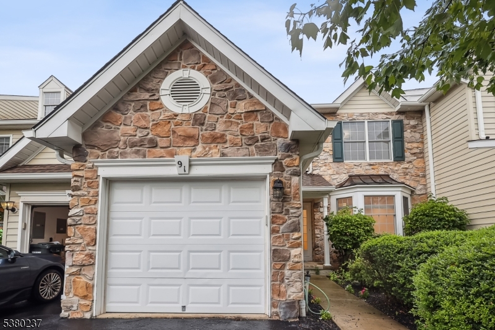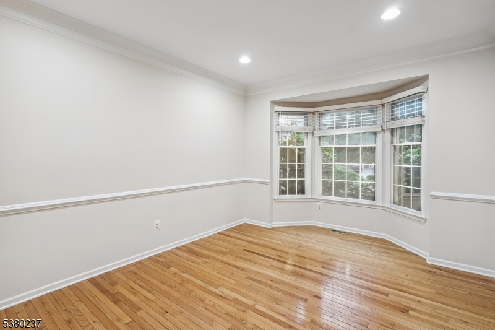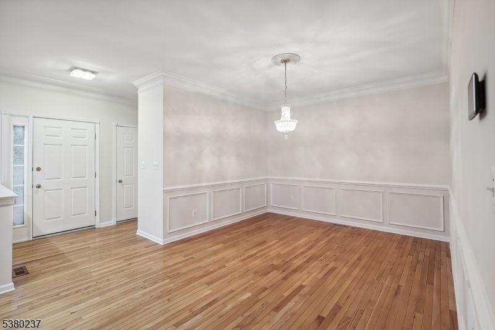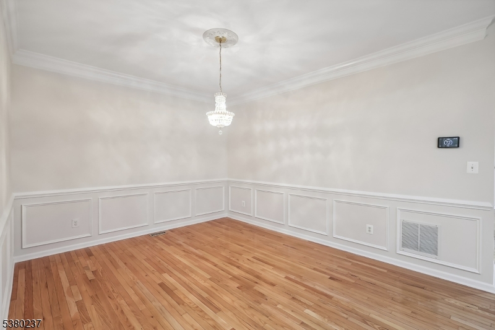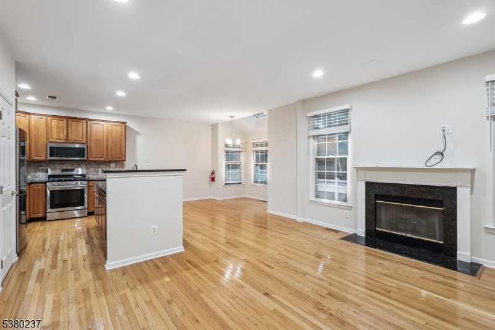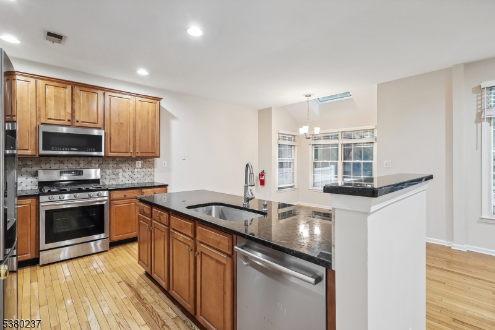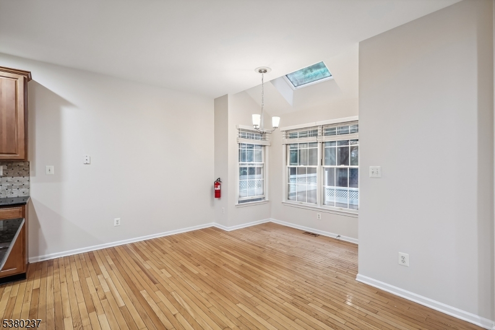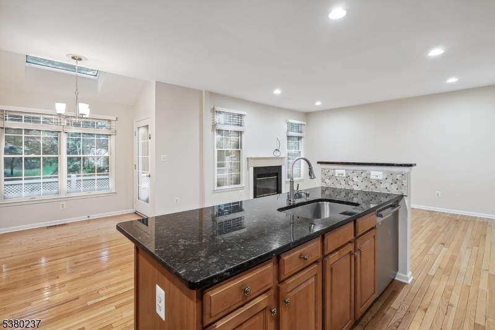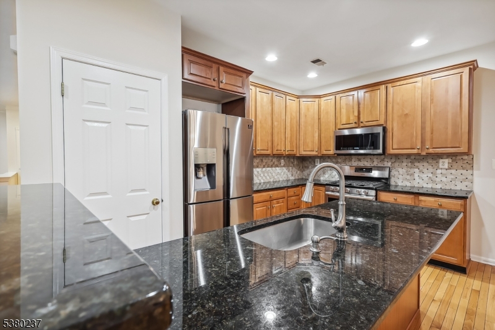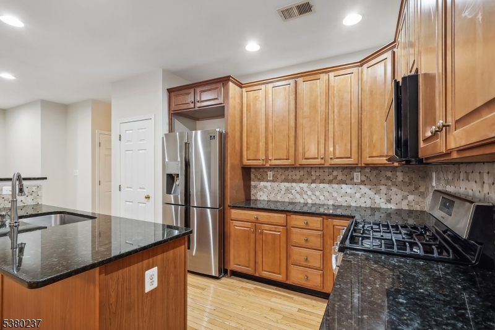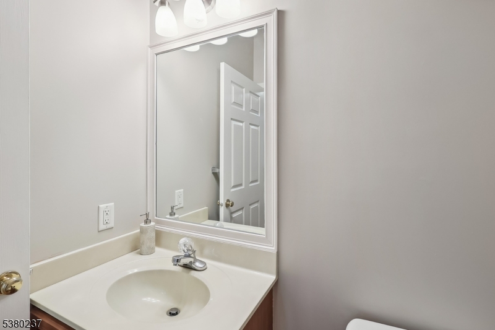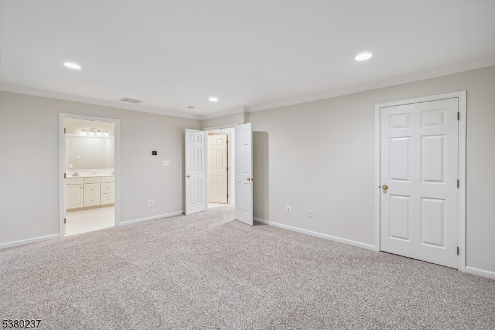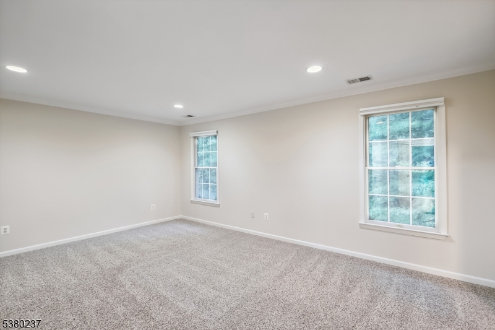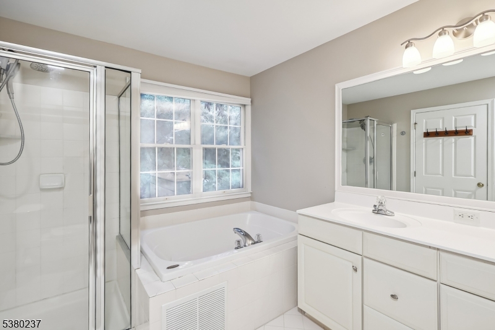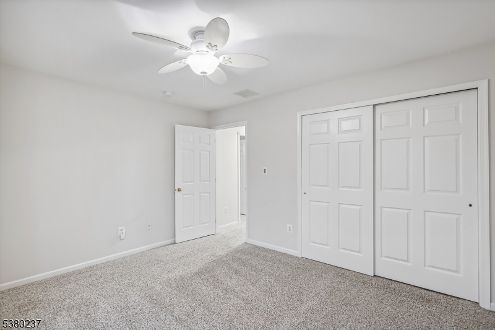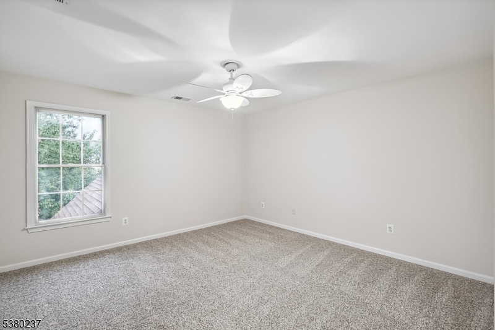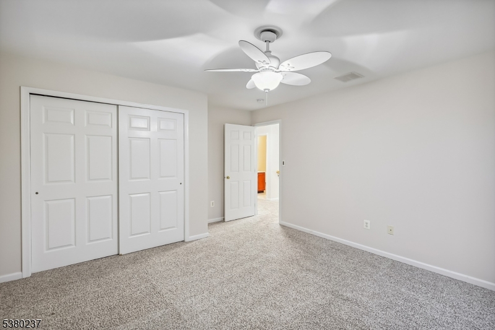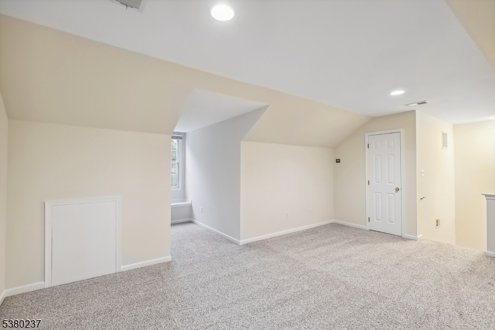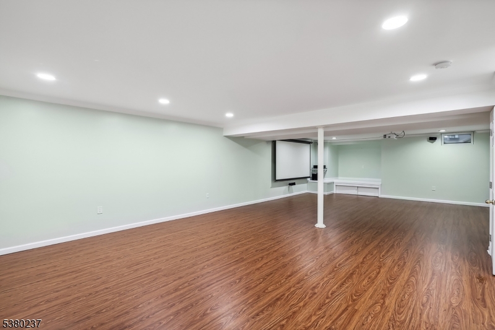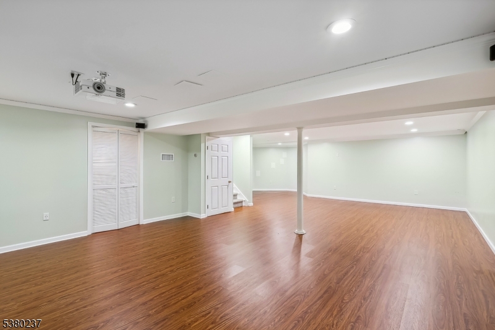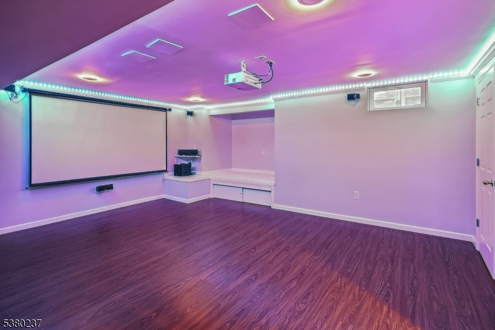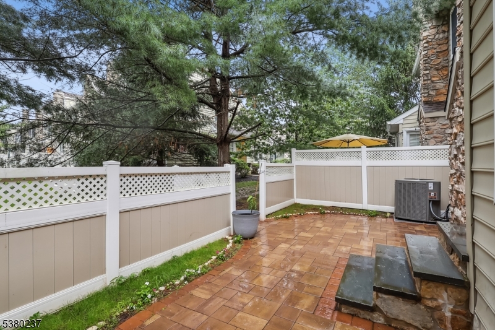91 Patriot Hill Dr | Bernards Twp.
East Facing!! Danbury Model. One of the larger units with Loft for additional space. Don't miss this beautiful townhome in sought after Patriot Hill. This home has Open Floor plan with high ceilings and Hardwood Floor throughout the First Floor. Eat in Kitchen with a Skylight above for that afternoon/evening sun that leads to a private fenced patio. Kitchen has plenty of cabinets, SS appliances, Granite counter tops & Pantry. Roof was replaced by the HOA few years ago. The second level hosts the Primary Bedroom with vaulted ceiling, walk in closet, recessed lighting, luxurious bath with soaking tub, shower stall & double vanity with New Mirrors and light fixtures. Two additional bedrooms with full bath also with new mirror and light fixtures as well with hallway Laundry Room. Level 3 has a Loft perfect for Home Office/Study/Playroom or additional bedroom. The Fully Finished Basement adds additional living space with recessed lights and special lighting for Home Theatre System that the homeowners have left behind for the next Tenant's use. Amenities include outdoor pool, tennis court, walking/jogging trails, clubhouse and playground. Proximity to major highways. NJ Top Rated School System. GSMLS 3982914
Directions to property: Allen Road to Patriot Hill. Left at Patriot Hill. Unit around the curb on the Right.
