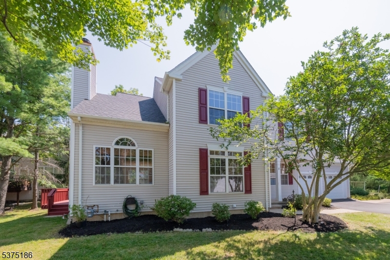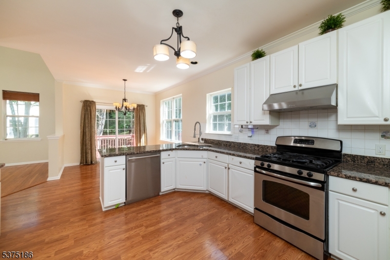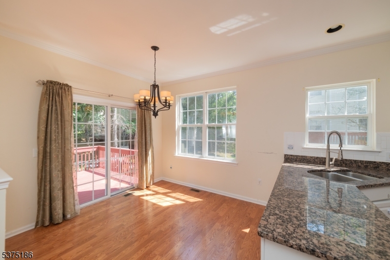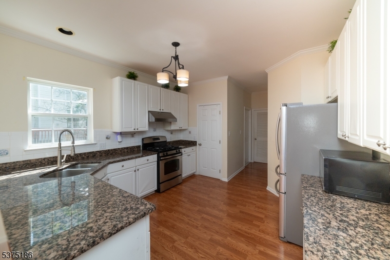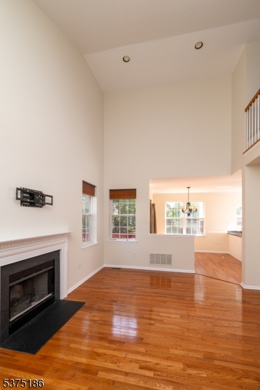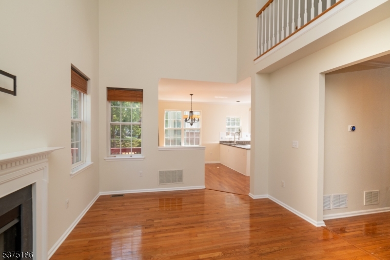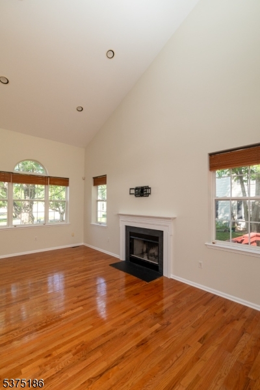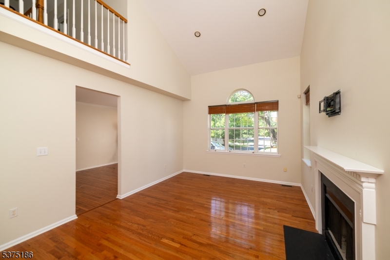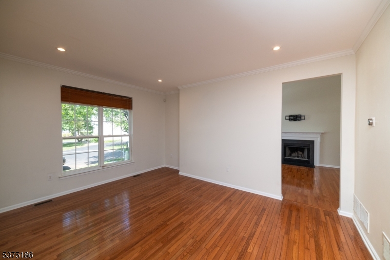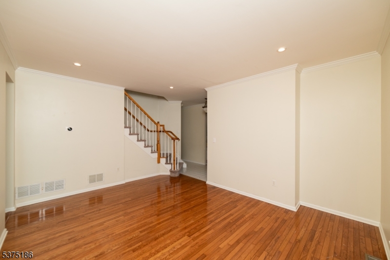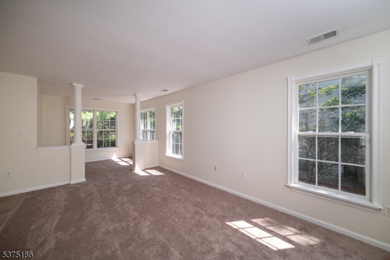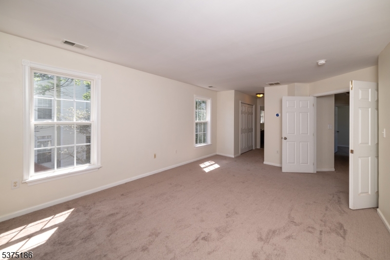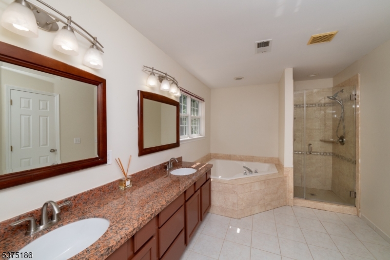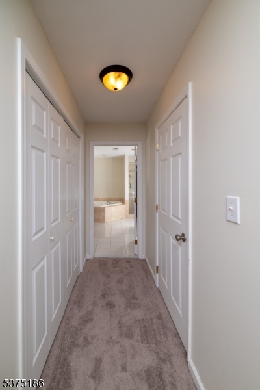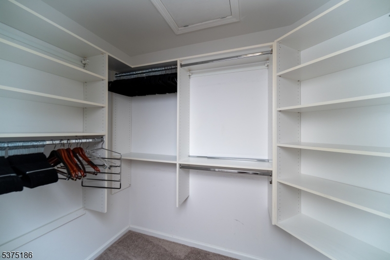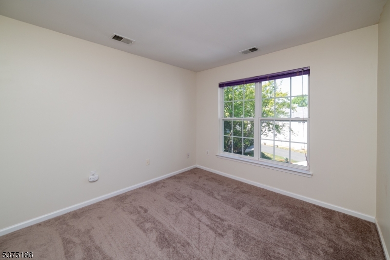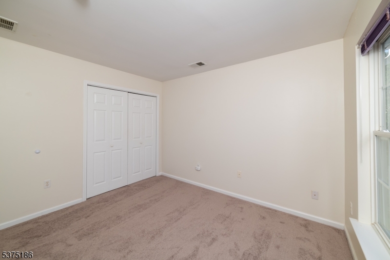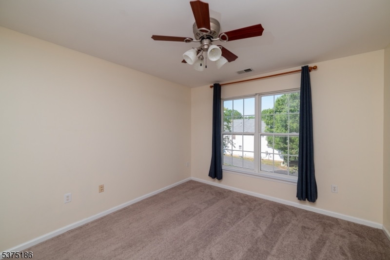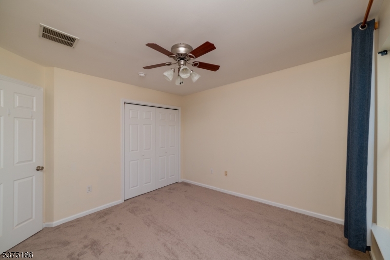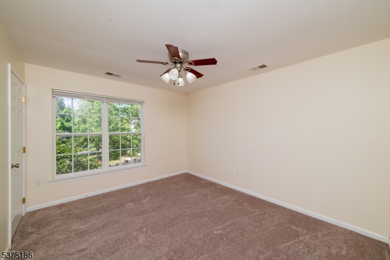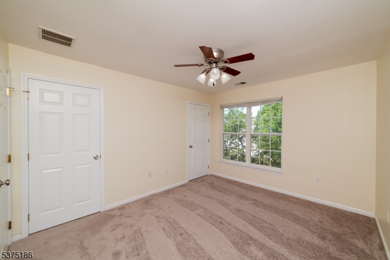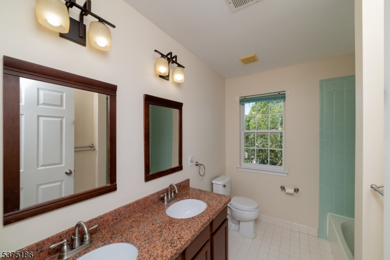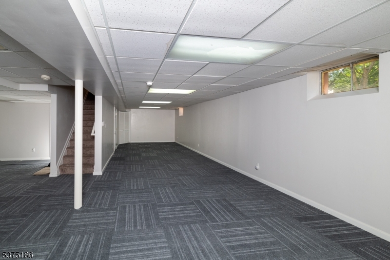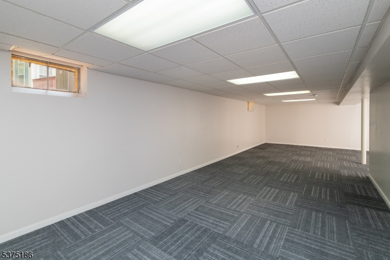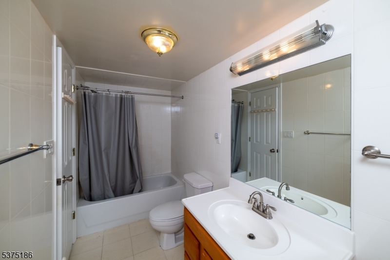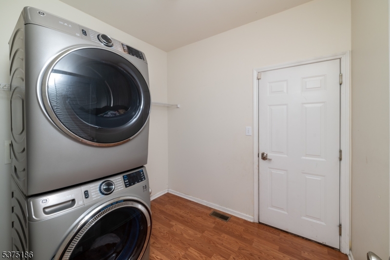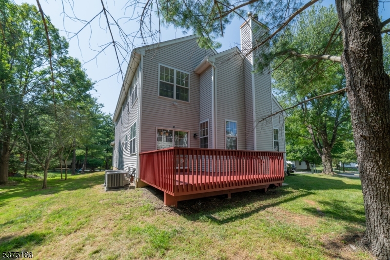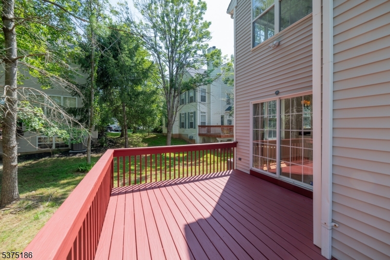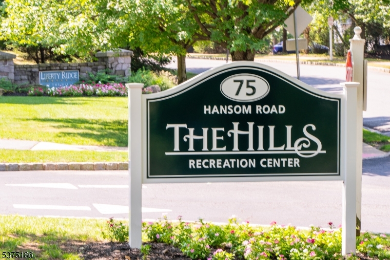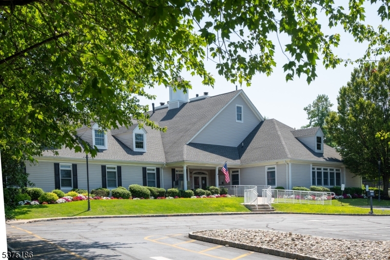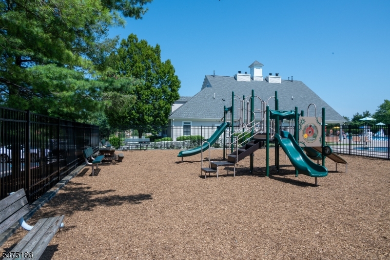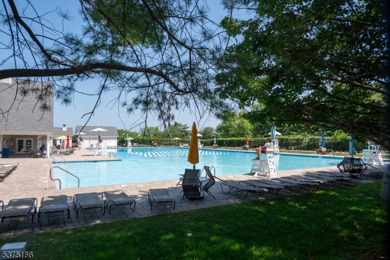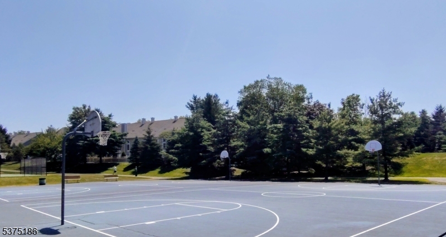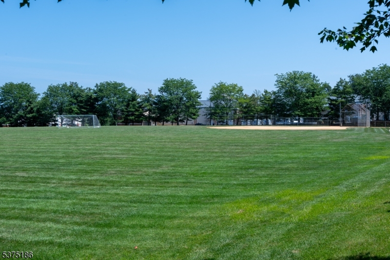5 Hansom Rd | Bernards Twp.
Located on a peaceful cul-de-sac in the desirable Liberty Ridge section of The Hills in Basking Ridge, this spacious and light-filled four-bedroom, three-and-a-half-bath home offers comfort, style, and convenience. The first floor features a formal living and dining room, large eat-in kitchen with granite countertops and stainless steel appliances, and an inviting family room with soaring cathedral ceilings, abundant natural light, and a cozy wood-burning fireplace. A sliding door from the kitchen leads to a generous deck perfect for entertaining or relaxing. Additional first-floor amenities include a laundry room, powder room, and direct access to a two-car garage with ample storage and an EV charger. Upstairs, the primary suite boasts two walk-in closets, a tranquil sitting area, and a spa-like ensuite bath. Three additional bedrooms provide space and flexibility. The finished basement includes a recreation room, a den ideal for office or guest use, and a full bath. Located in a top-rated school district with easy access to I-287, I-78, Routes 202/206, and 22. Rent includes access to resort-style amenities: swimming pools, clubhouse, jogging paths, fitness center, and tennis courts. No pets or smoking permitted. GSMLS 3982921
Directions to property: Allen Road to Hansom Road or Liberty Ridge, Court #6 cul-de-sac. House #5
