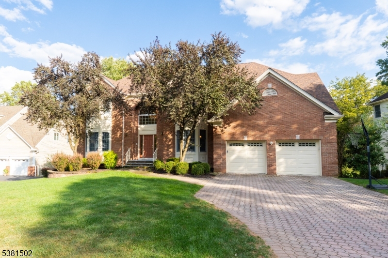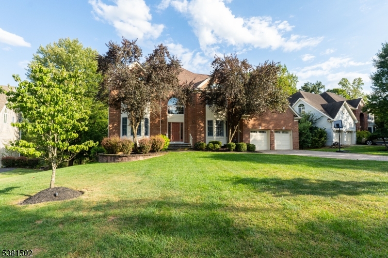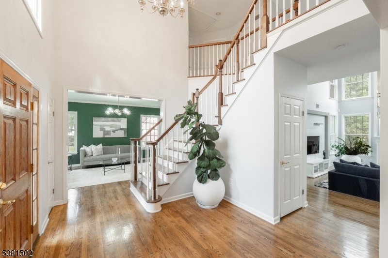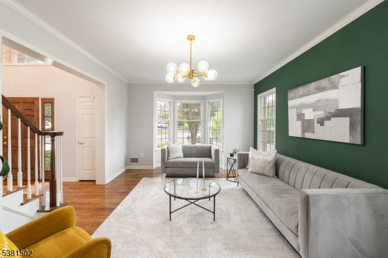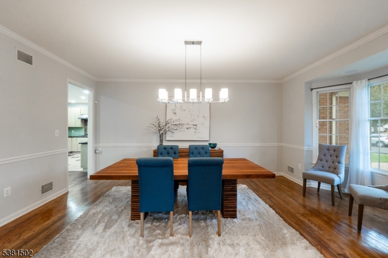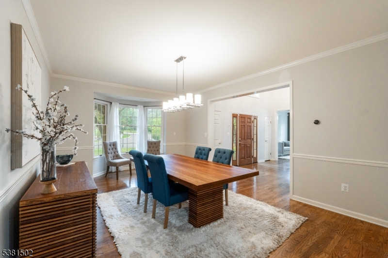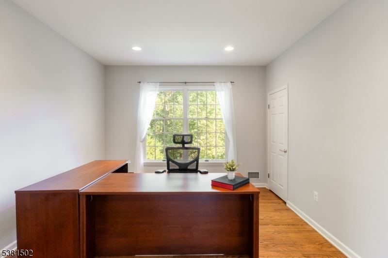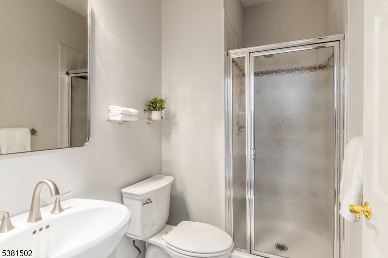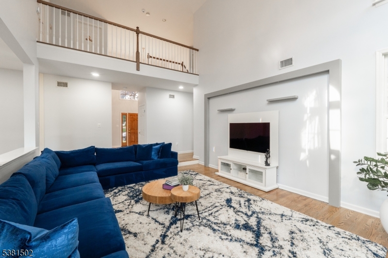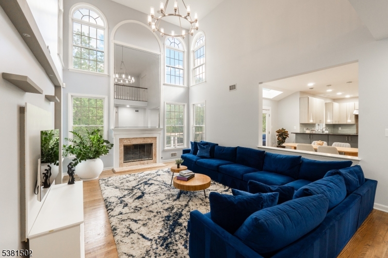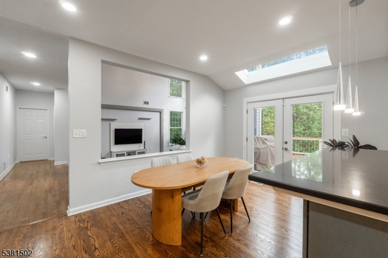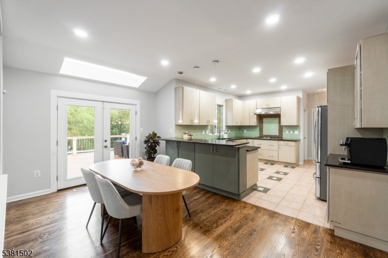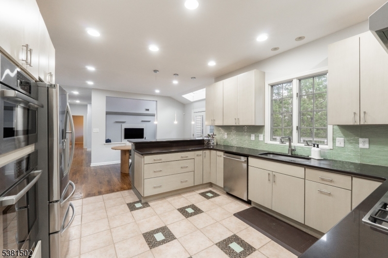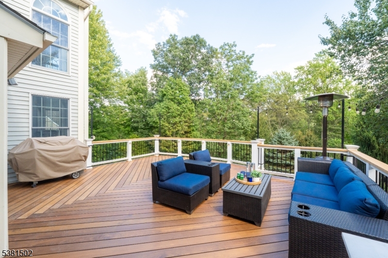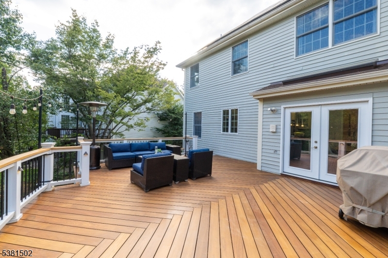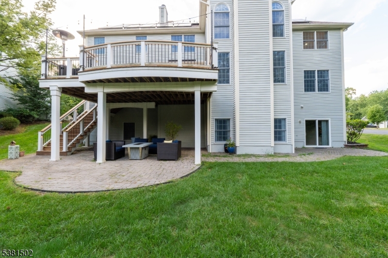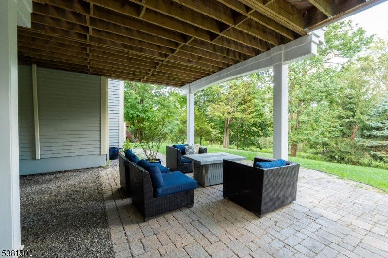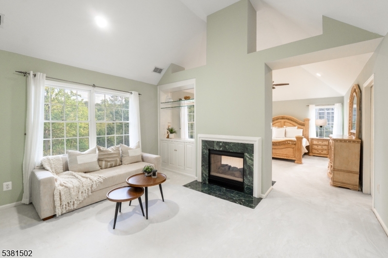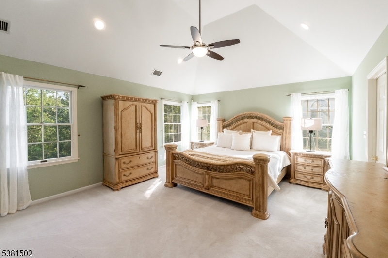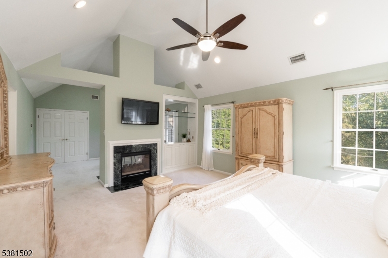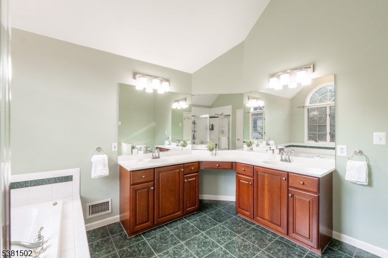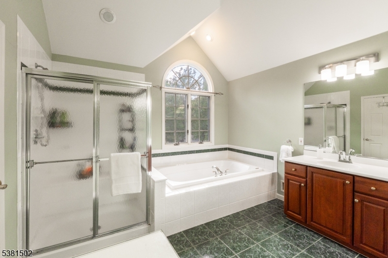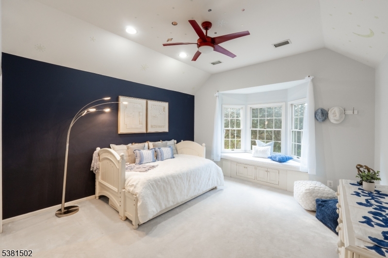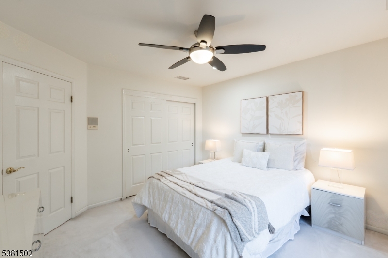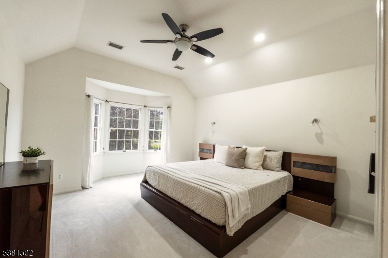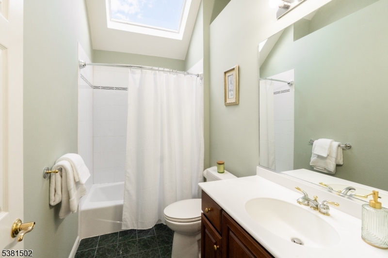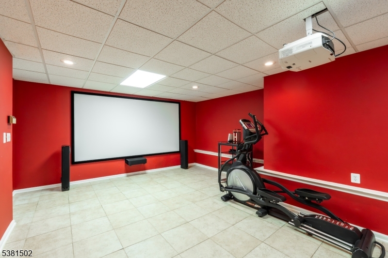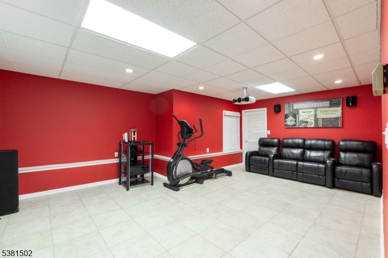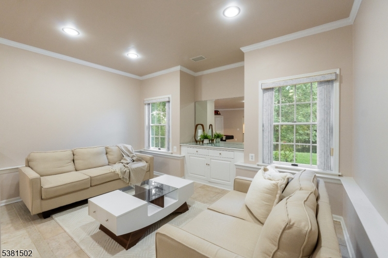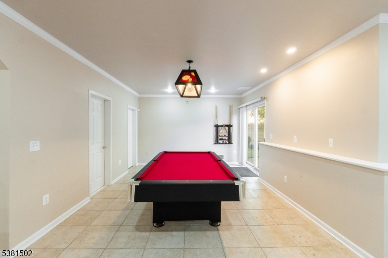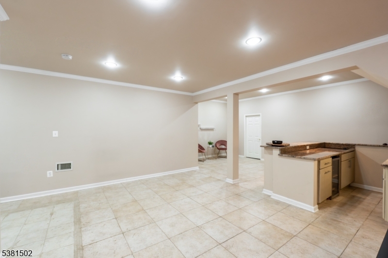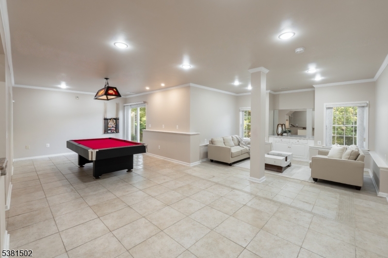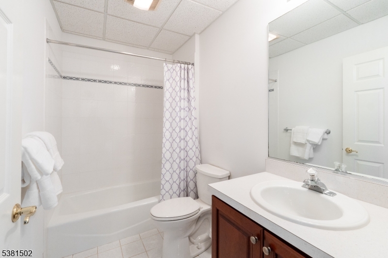18 Beacon Crest Dr | Bernards Twp.
Beautifully appointed Northwest-facing Renoir Model situated on a level lot in the highly sought-after Beacon Crest community.The main level welcomes you with a naturally lit two-story foyer that opens to formal living and dining rooms. An adjacent office or optional first-floor bedroom is conveniently located next to a full bath. The sun-drenched two-story family room flows seamlessly into the informal dining area and an updated custom kitchen, creating the perfect space for everyday living and entertaining. Step outside to a spacious deck overlooking a charming patio, ideal for gatherings or quiet evenings.Upstairs, the luxurious primary suite features vaulted ceilings, a cozy fireplace, and a walk-in closet. Three additional generously sized bedrooms share a well-appointed hallway bath.The finished basement is an entertainer's dream, complete with a wet bar, mini dishwasher, wine cooler, electric burner, media room, sitting area, gym space, storage, and a full bath.The backyard offers serene privacy, backing to a wooded area, while the garage comes equipped with a Tesla charger for modern convenience. GSMLS 3983818
Directions to property: Allen Rd, Beacon Crest Dr.
