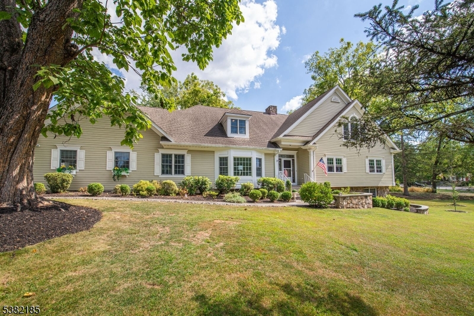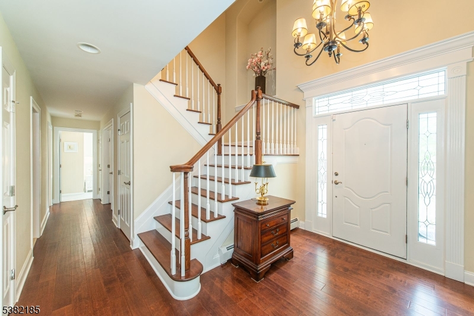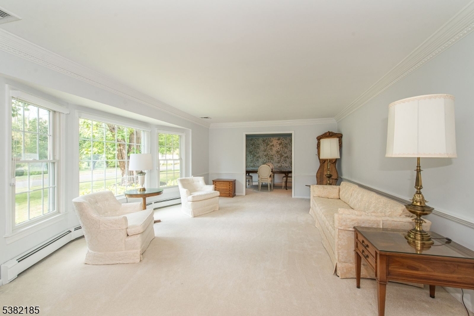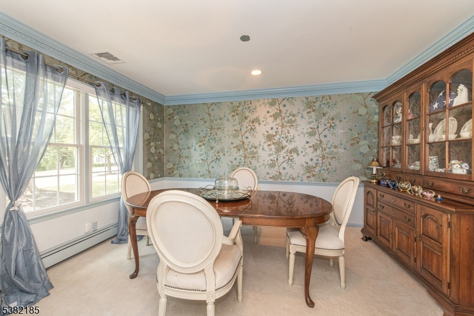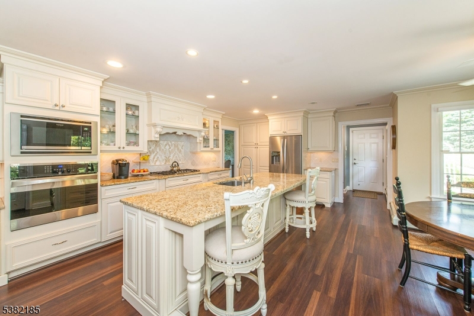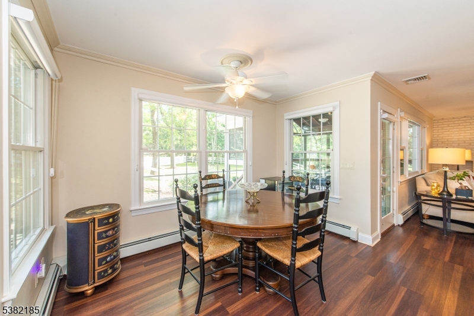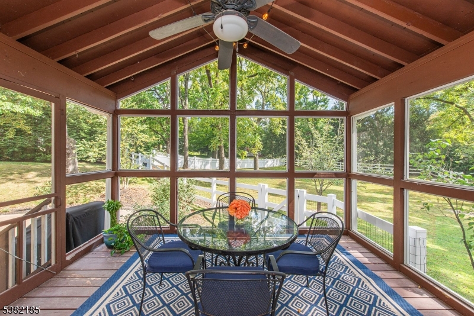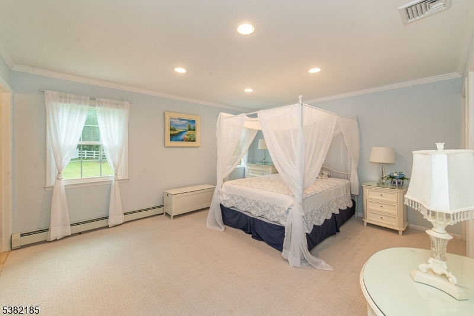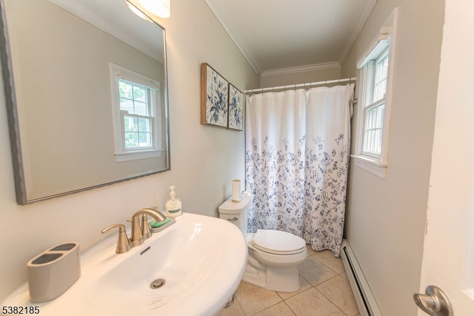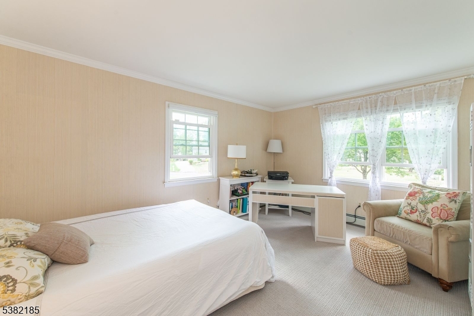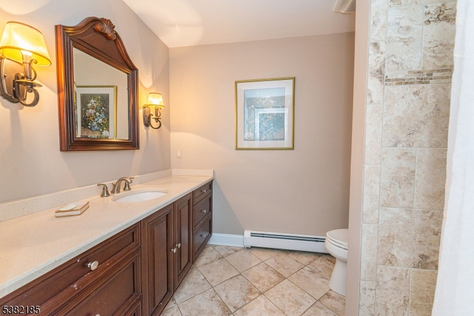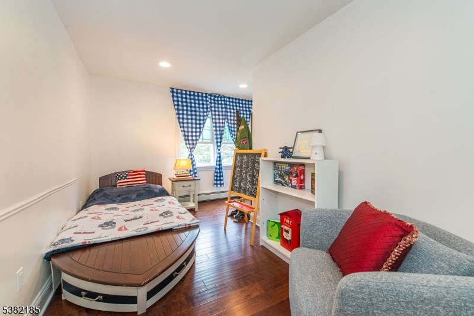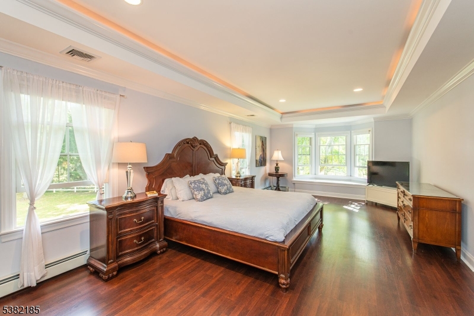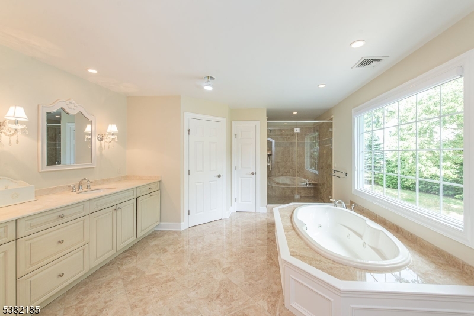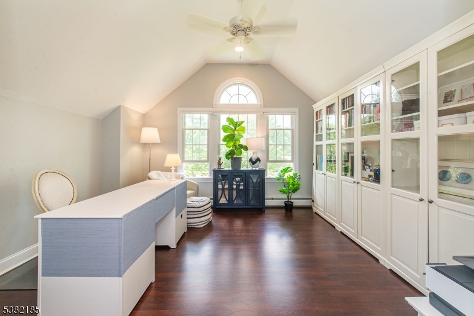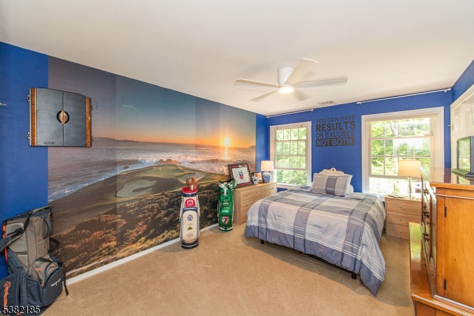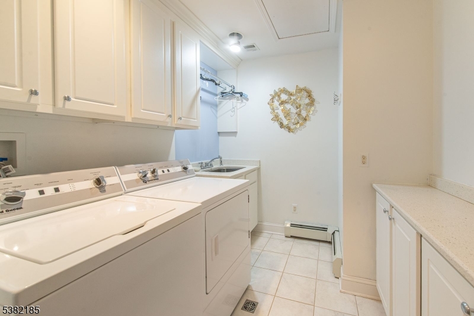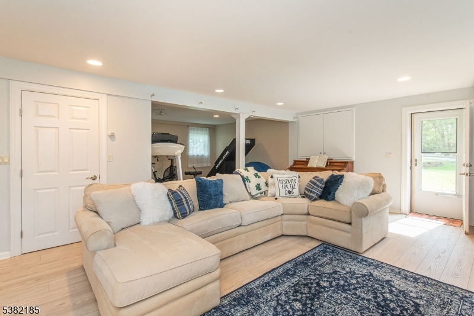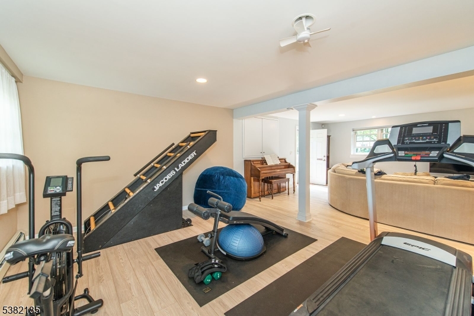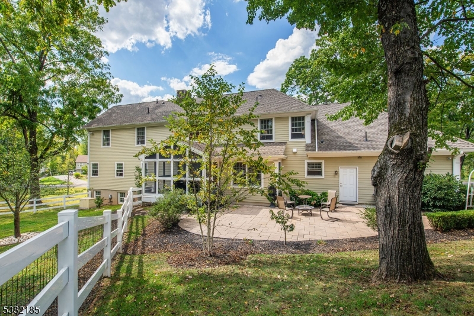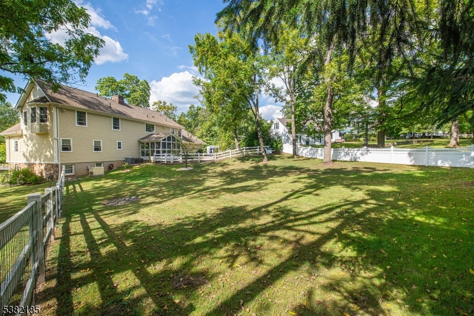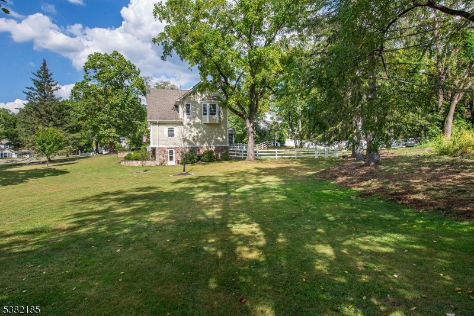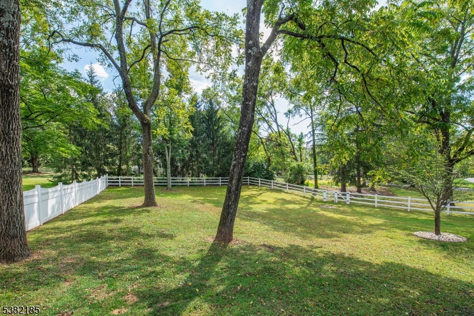28 Lafayette Ln | Bernards Twp.
Welcome to this beautiful 4/5 bedroom custom home, perfectly positioned near the end of a peaceful cul-de-sac. Thoughtfully built in 2012 by a respected local builder, this move-in ready property offers a rare blend of timeless charm and modern conveniences. Step inside to a spacious, light-filled layout featuring a large formal living room, an elegant dining room, and an expansive kitchen with a center island, breakfast area, and seamless flow into the cozy family room. The family room boasts a stunning brick-surround wood-burning fireplace perfect for relaxing evenings and looks out to a serene screened-in porch overlooking the professionally landscaped, fenced-in yard. Whether you're entertaining or enjoying a quiet morning, this outdoor space offers unmatched privacy and tranquility. A versatile first-floor office adds flexibility to the layout and can easily be used as a nursery or additional bedroom. Special features include a first floor en suite plus an additional full bath. Upstairs, you'll find a primary suite, sitting room and full bath with a jetted tub, separate shower with ample closet space and an additional bedroom, storage area and laundry room. The lower level has a separate entrance to an additional family room and work out area. Upgrades include water heater 2024, microwave 2024 refrigerator 2023, flooring 2025 and painting 2025. Township shows 3,622 square feet and this does not include the lower level. Ext feat. hardi plank, leaf filter GSMLS 3984404
Directions to property: Mount Airy Road to Lafayette Lane
