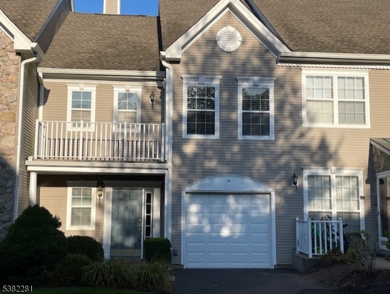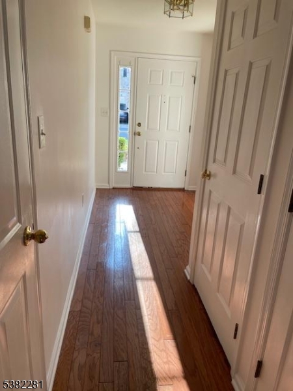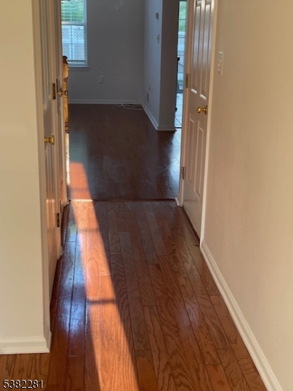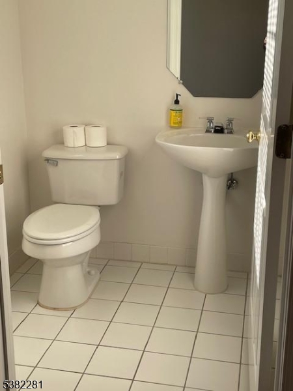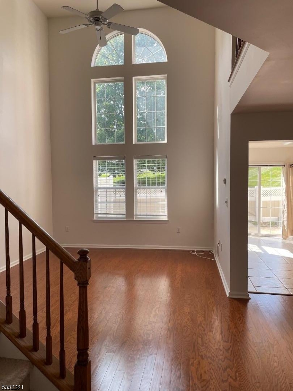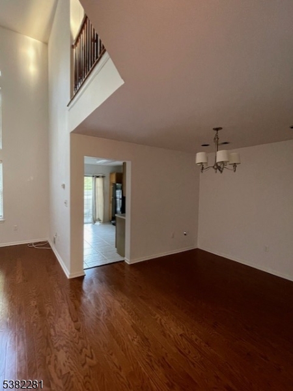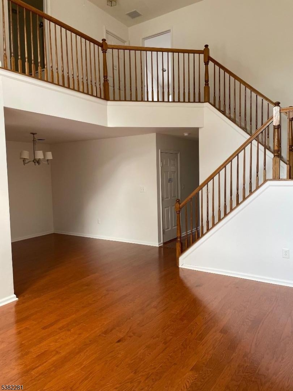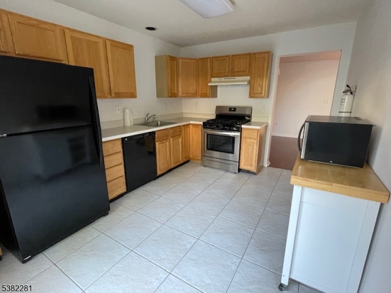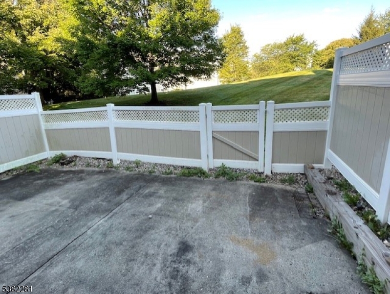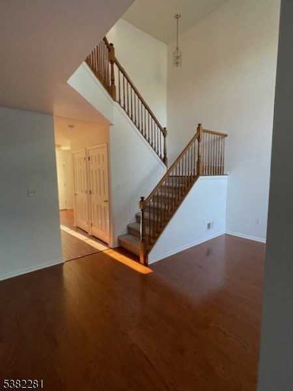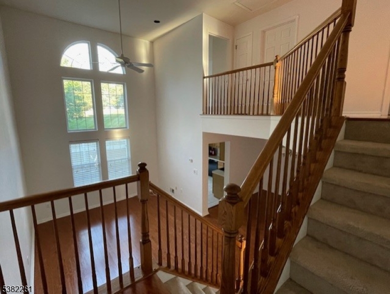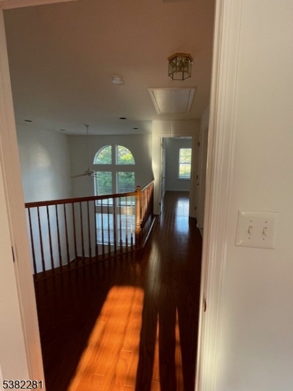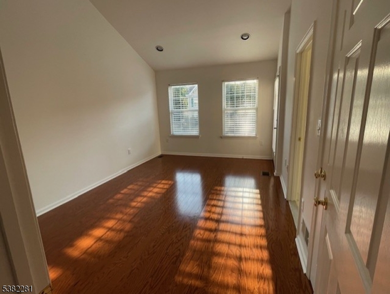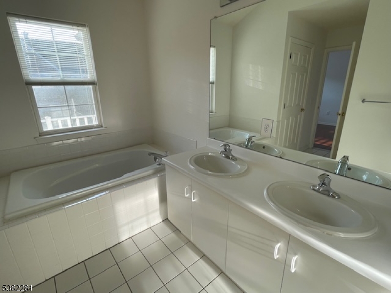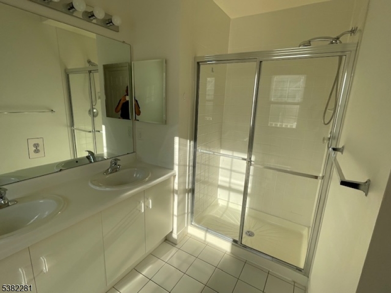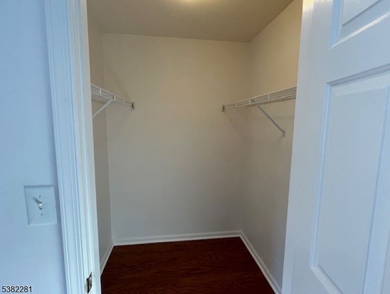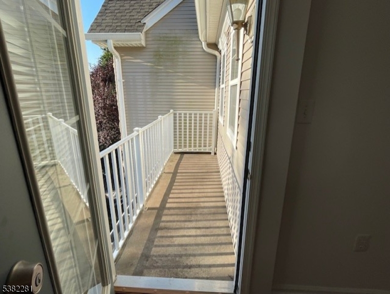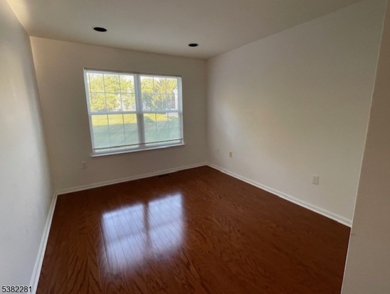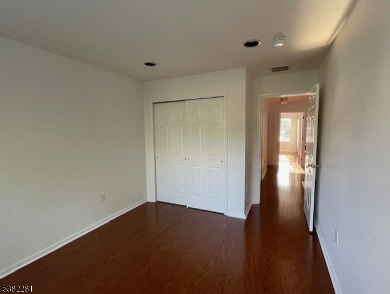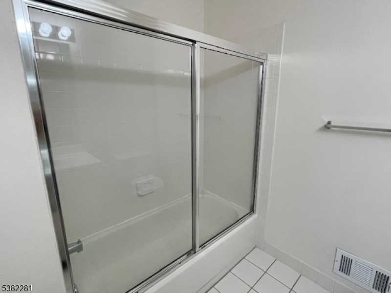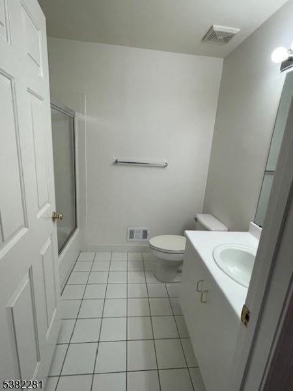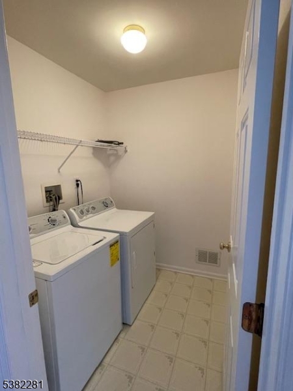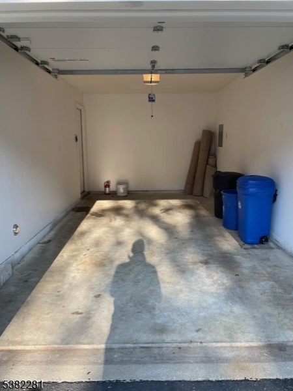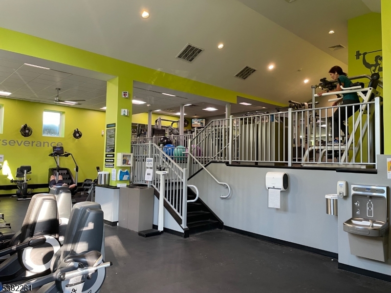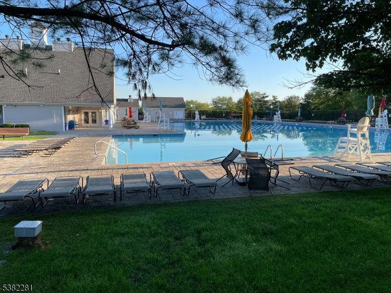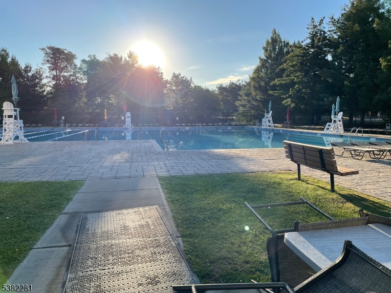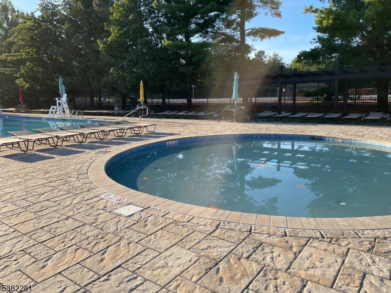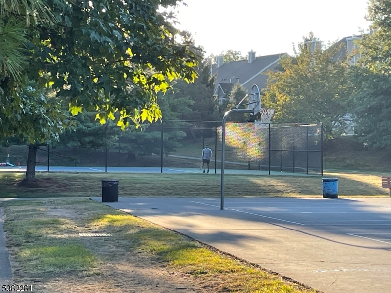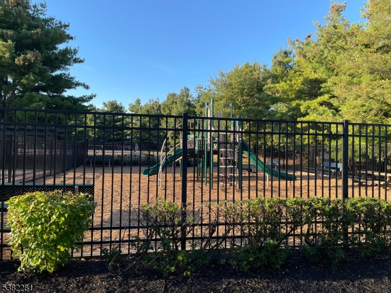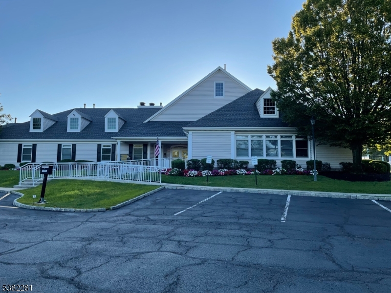33 Dorchester Dr | Bernards Twp.
NEW PRICE! Now offered at $3,200/month. Welcome to this spacious 2 bedroom, 2.5 bath home offering 1,498 sq. ft. of comfortable living in a beautifully maintained and quiet community. The inviting floor plan features a vaulted ceiling in the living room, a dedicated dining area, and abundant natural light throughout. A large enclosed patio extends the living space and provides privacy for outdoor enjoyment. The kitchen flows seamlessly into the living areas, perfect for everyday living and entertaining. Hardwood floors enhance both levels, with carpeted stairs adding comfort and warmth. Upstairs, the primary suite includes a generous walk-in closet and a private bath. Additional highlights include an in-unit laundry, ample storage throughout, and an attached 1-car garage for convenience. Residents of this desirable community enjoy access to a Club House, Exercise Room, Jogging/Biking Path, Multi-Use Sports Court, Playground, Pool-Outdoor and Tennis Courts with shopping, dining, and major highways located just minutes away. This move-in ready home is an excellent opportunity for buyers seeking comfort, convenience, and value in a serene setting. GSMLS 3985675
Directions to property: Use GPS, Allen Rd to Federal Drive to Dorchester Drive
