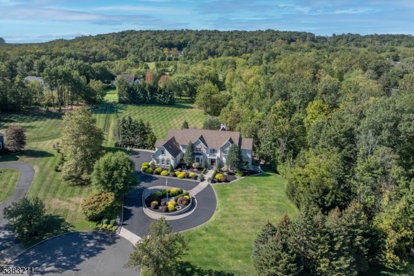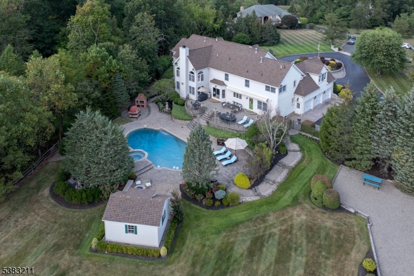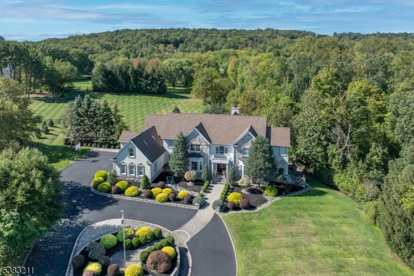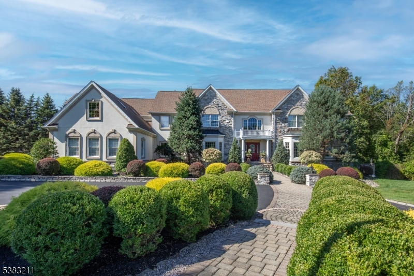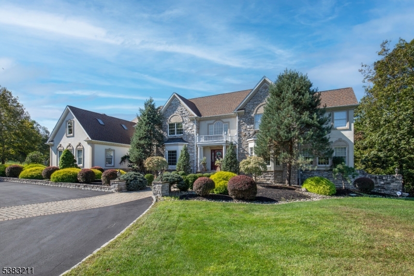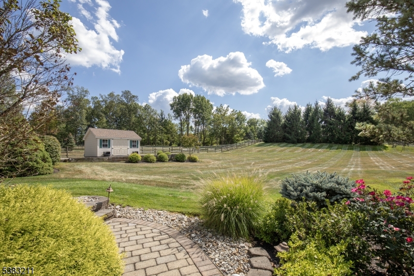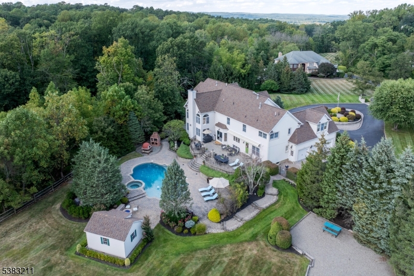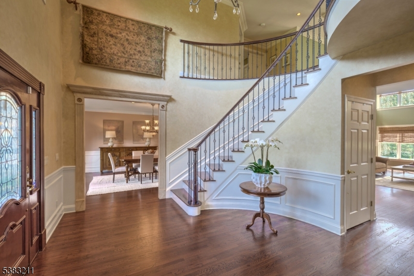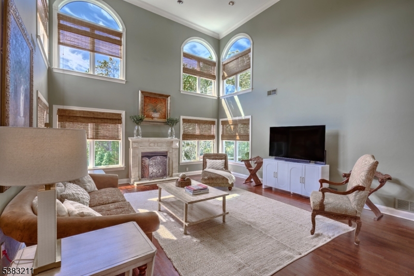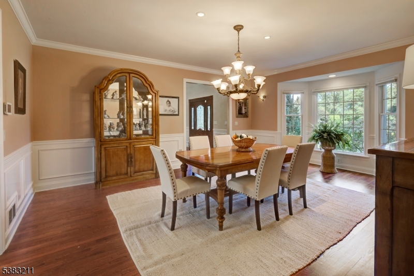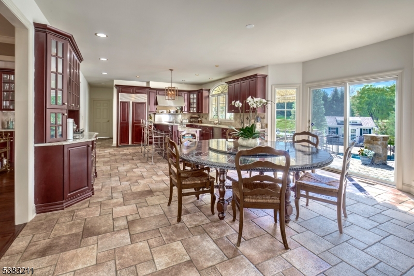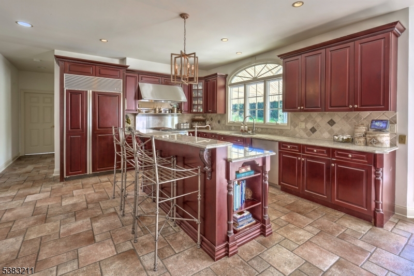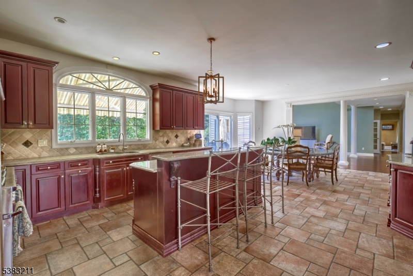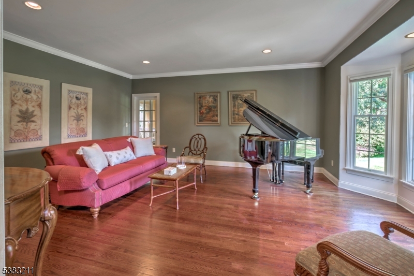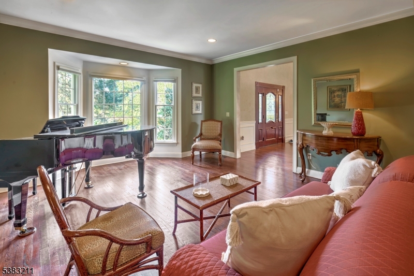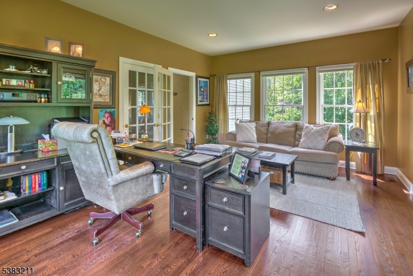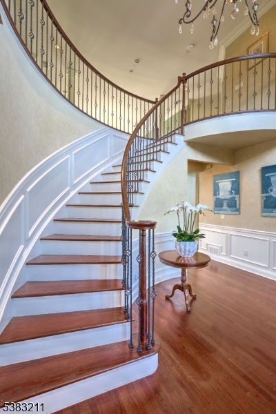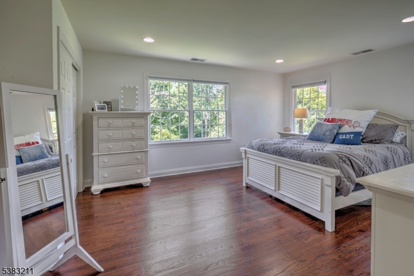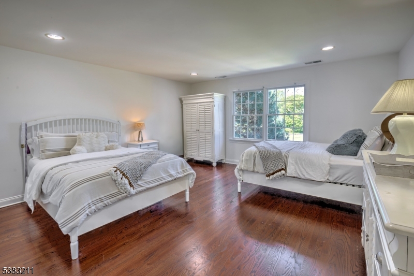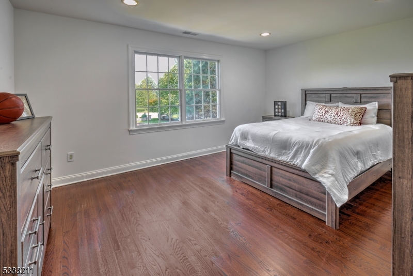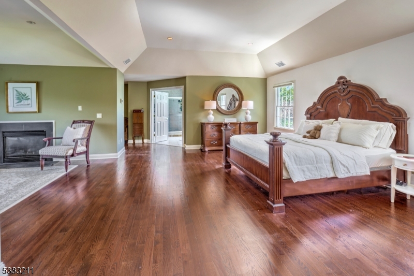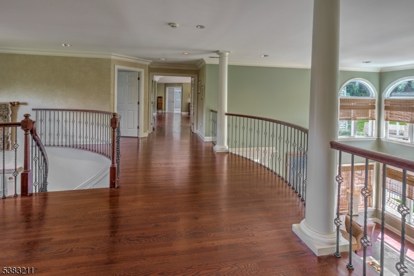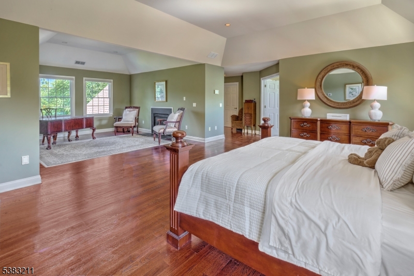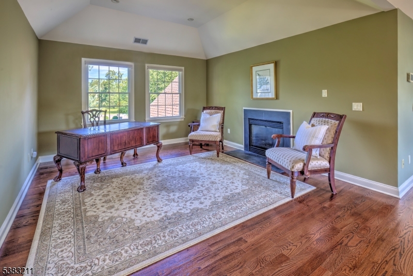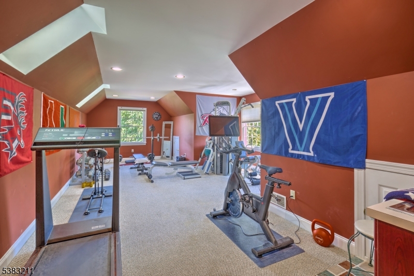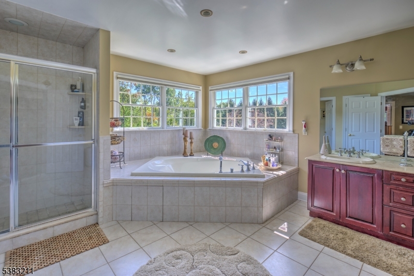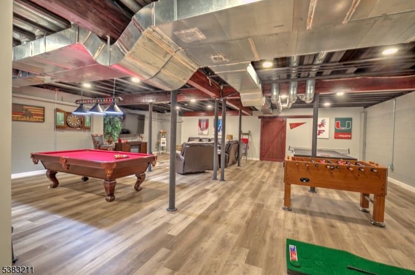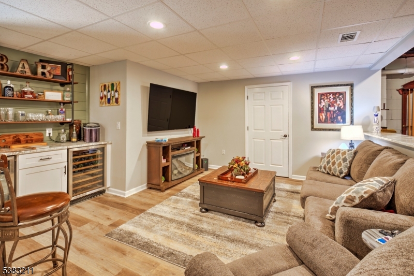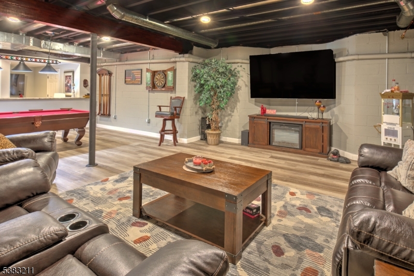35 Primrose Ln | Bernards Twp.
This exceptional Basking Ridge residence offers spacious living and effortless entertaining, both indoors and out. Set at the end of a quiet cul-de-sac amongst beautiful landscaping, privacy is your luxury. This 5 bedroom home invites refined living in one of the areas most desirable locations. Its sun-drenched interior is spacious and thoughtfully designed, with well-appointed rooms and a gracious flow. At the heart of the home is a stunning kitchen with room to host events, and top-of-the-line appliances. The ample kitchen leads to a two tiered patio, with pool house, outdoor fireplace and a large pool for easy indoor/outdoor entertaining. Also on the first floor is the potential for a bedroom or office with a full bath. On the second floor, an expansive primary suite includes a sitting area with a cozy gas fireplace, two roomy walk-in closets and a spa-like bath with a soaking tub and ample natural light. Three additional bedrooms and a spacious exercise room off of the primary complete the floor. The newly renovated finished walk out basement will take your breath away, and provides additional living spaces with an oversized recreation room, bar, potential bedroom and a full bath. Situated just minutes from downtown shops, restaurants and Midtown Direct trains, this distinctive residence perfectly balances peaceful country living and convenience to schools, shopping, parks, world class golf and equestrian. GSMLS 3985875
Directions to property: Mountain Rd to Van Holten to Primrose Lane, #35 is at the end of the cul-de-sac.
