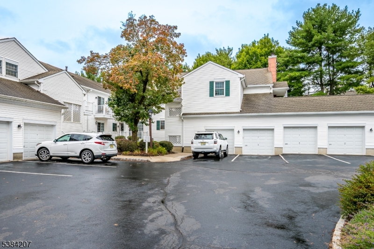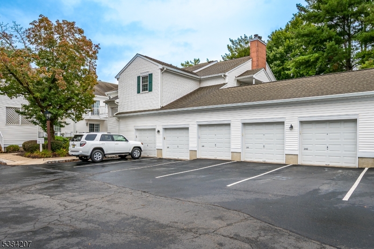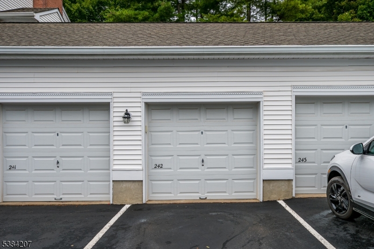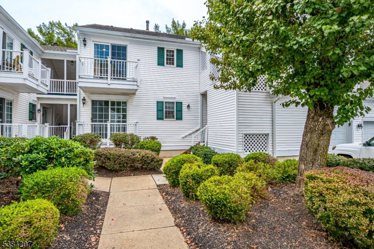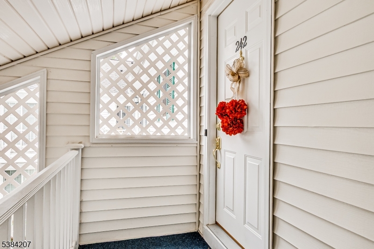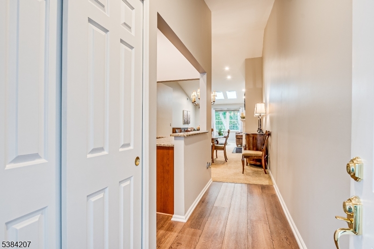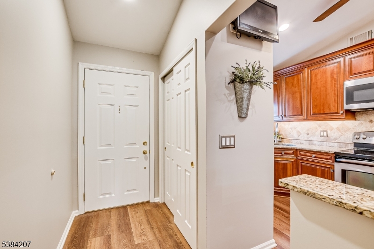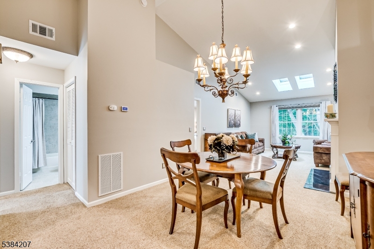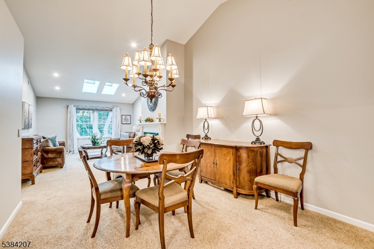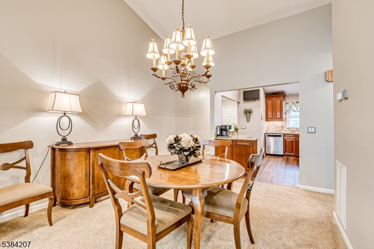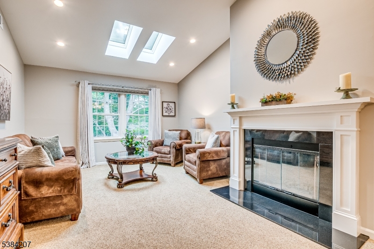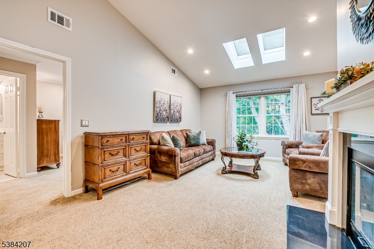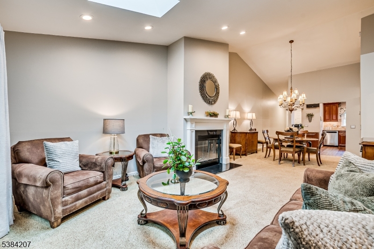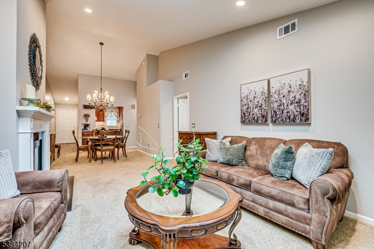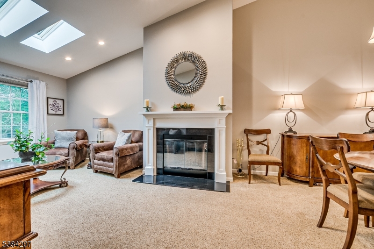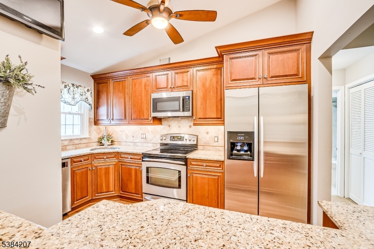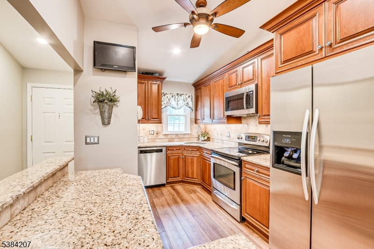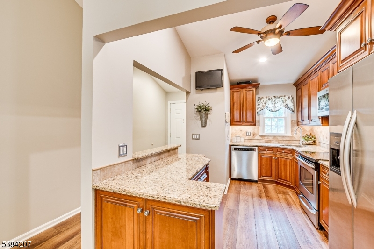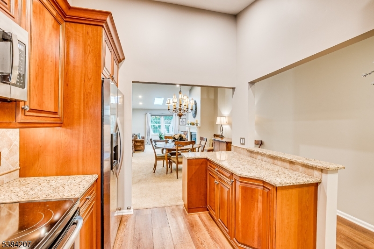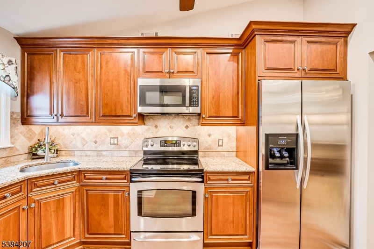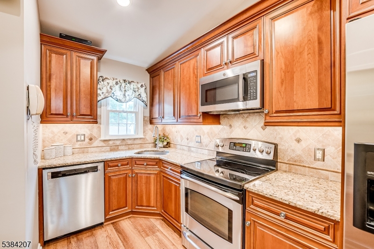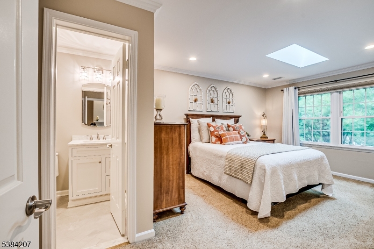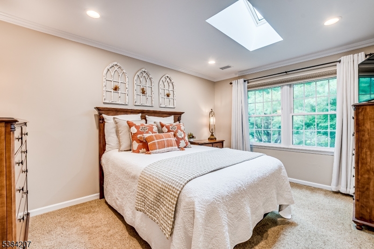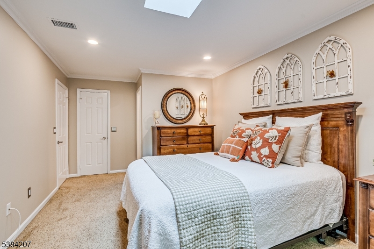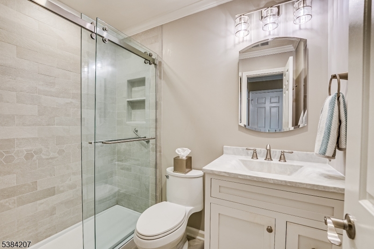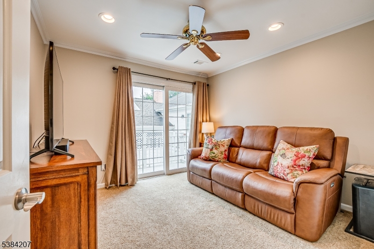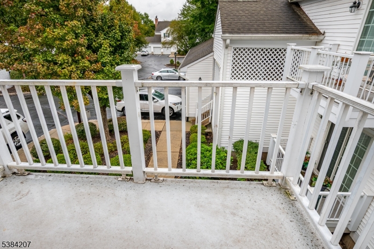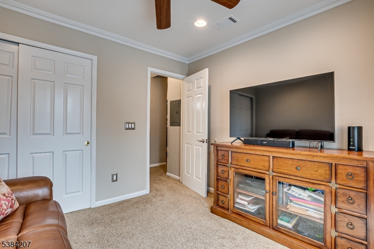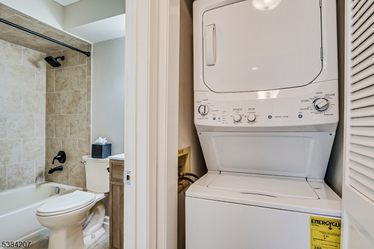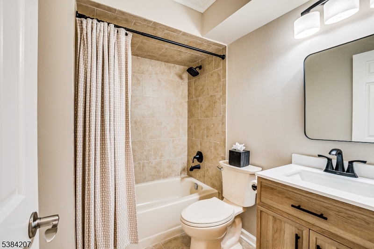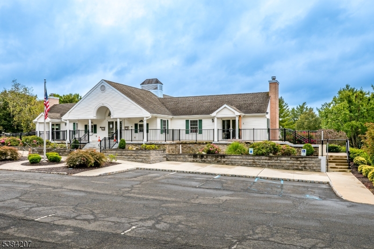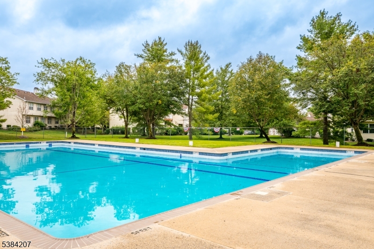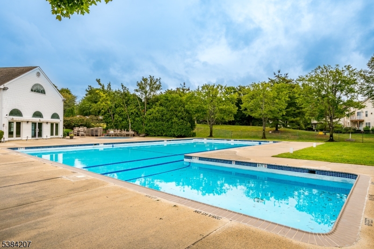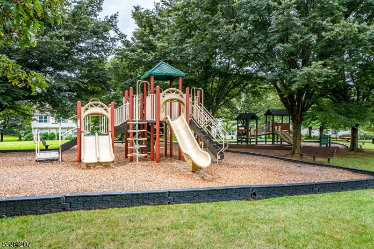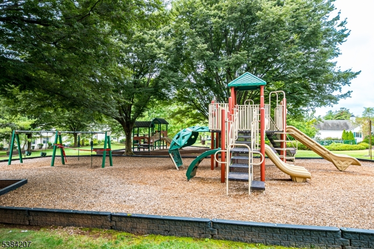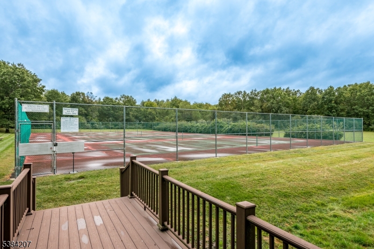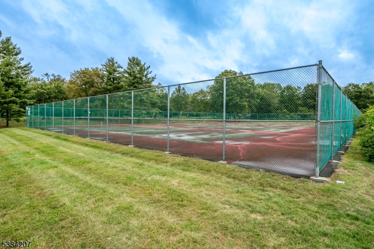242 Alexandria Way | Bernards Twp.
Welcome to this beautifully updated Essex model, a desirable 2nd-floor unit in the sought-after Spring Ridge community. This home boasts a newer fireplace, newer windows, furnace, and hot water heater, plus thoughtful upgrades throughout. Both bathrooms have been completely renovated with elegant tile and fixtures, while the kitchen has been refreshed with 42' cabinets, granite counter tops, backsplash and an under mount sink, stainless steel appliances and modern finishes. The sun-filled dining room flows seamlessly into the living room, highlighted by two new skylights and a large picture window overlooking the back of the property creating a bright and inviting atmosphere. Added conveniences include a detached garage, basement storage unit, and leaf guards on the gutters.Spring Ridge offers wonderful amenities including an outdoor pool, playground, tennis courts, and clubhouse perfect for recreation and relaxation. Conveniently located near major highways, shopping, restaurants, and the NYC train, this home combines comfort, style, and convenience. Don't miss this opportunity to live in one of Basking Ridge's most desirable communities! GSMLS 3986242
Directions to property: Spring Ridge entrance and right onto Alexandria to 1st right. Unit on left
