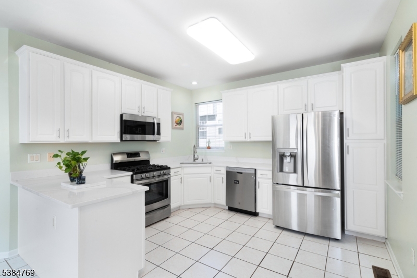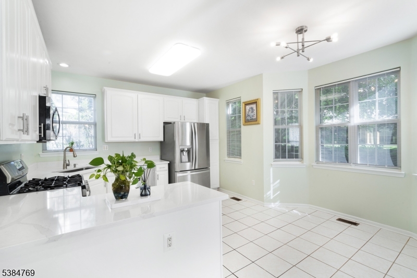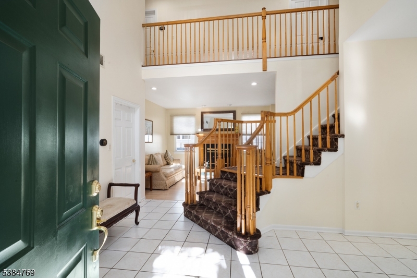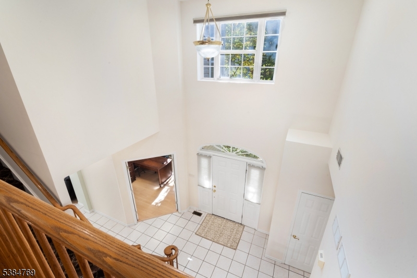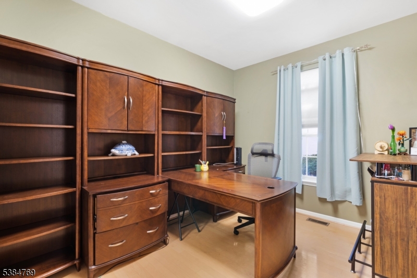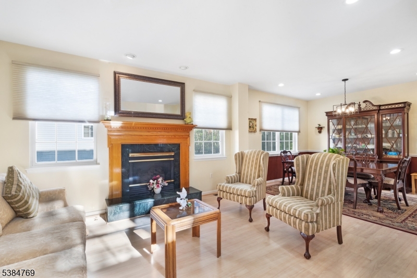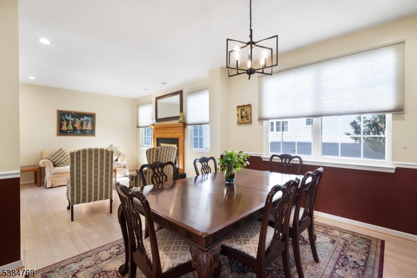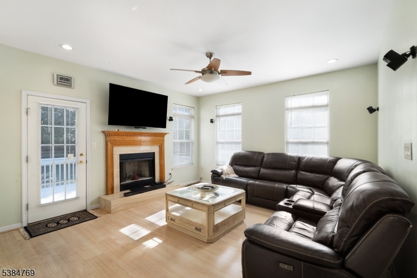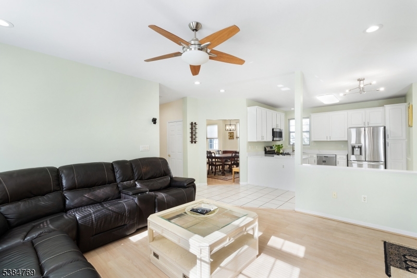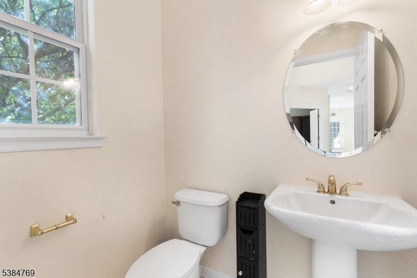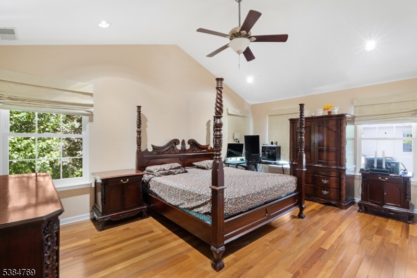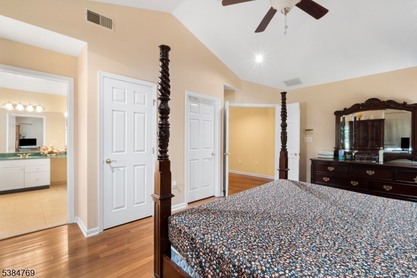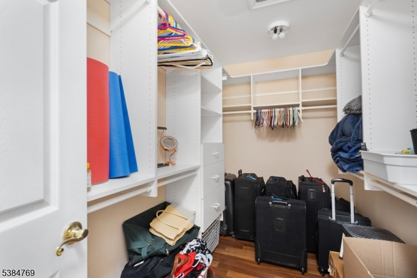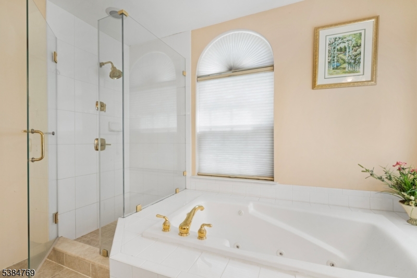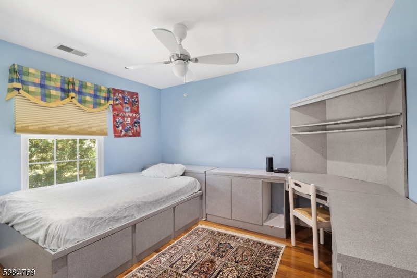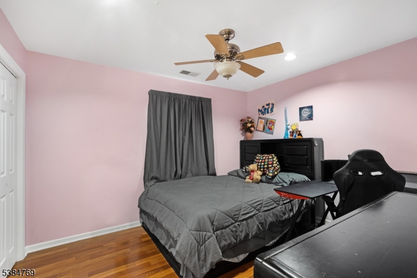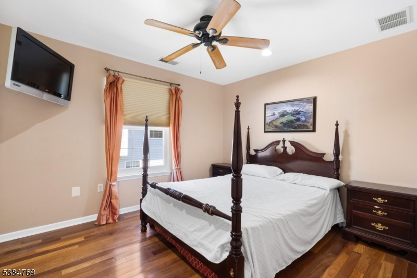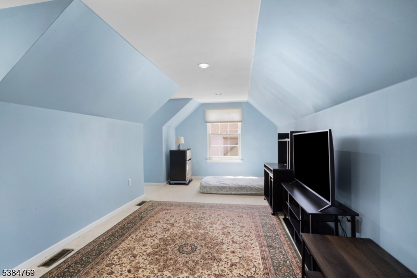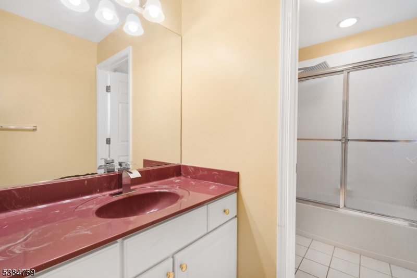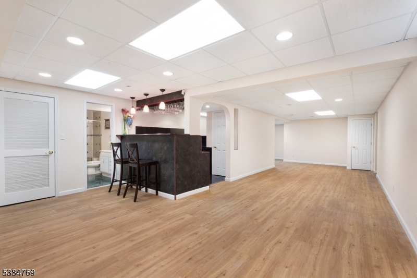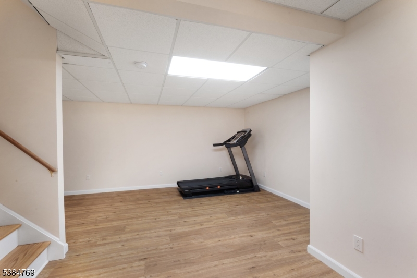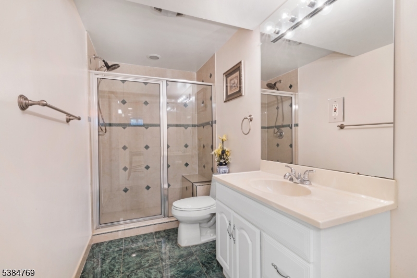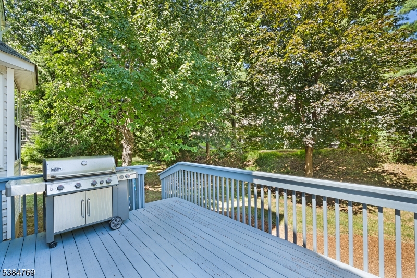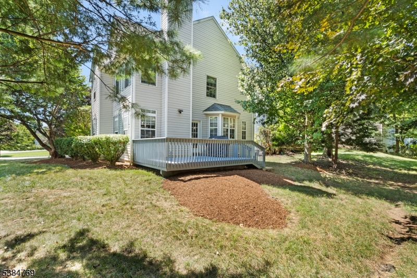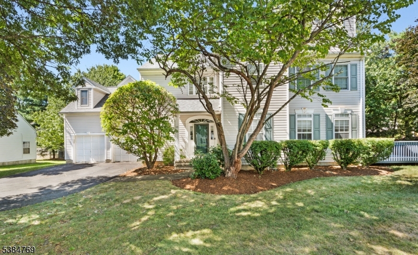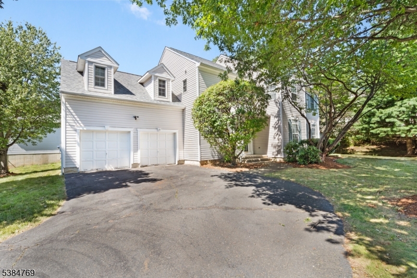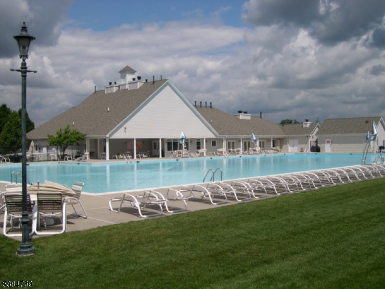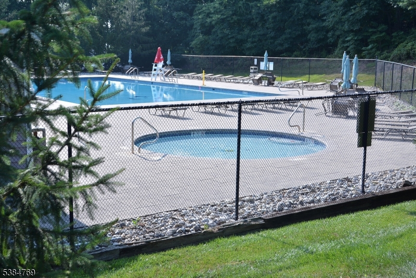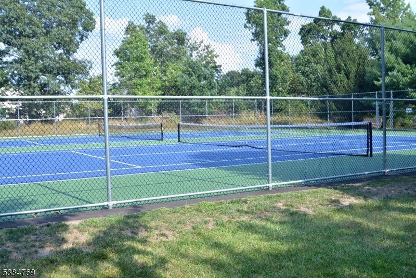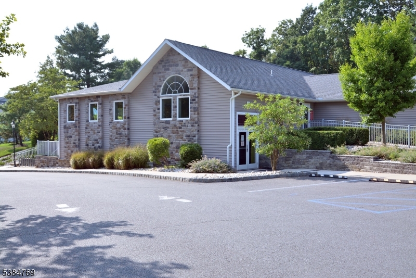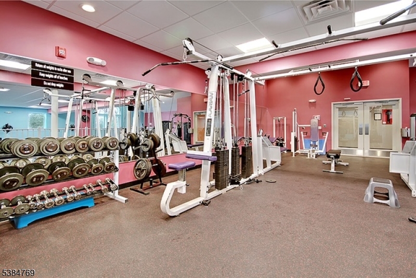23 Hansom Rd | Bernards Twp.
UPDATE ALERT! Freshly painted, the kitchen has been elevated with Quartz countertops, stainless-steel sink, elegant light fixture, freshly painted cabinets accented with new hardware. The basement has a brand-new look, featuring a fresh coat of paint, new luxury vinyl plank flooring, and replaced ceiling tiles. This desirable Filmore model is nestled in the sought-after Liberty Ridge section of The Hills. Offering 5 generously sized bedrooms, 3 full bathrooms, and a half bath, the home balances comfort and style with functionality. The open-concept kitchen flows seamlessly into the family room, creating a perfect gathering space. The living room seamlessly extends to a spacious deck overlooking serene views, providing both privacy and outdoor entertainment truly capturing the essence of 'Location, Location, Location! In addition, the first-floor windows were replaced in 2021, providing peace of mind and efficiency. Newly updated finished basement extends the living space with a wet bar and full bath, making it perfect for entertaining. Hardwood floors run throughout the first and second levels, while cozy fireplaces in both the living and family rooms create a welcoming centerpiece. Located in the Basking Ridge School District, Enjoy resort style amenities that features tennis and basketball courts, two swimming pools, and playgrounds, all while being close to shops, dining, and major highways. With 2,648 sq. ft. (per township records) this isn't just a home its a lifestyle. GSMLS 3988133
Directions to property: Allen Rd to Liberty Ridge Rd To Hansom # 23. Use GPS
