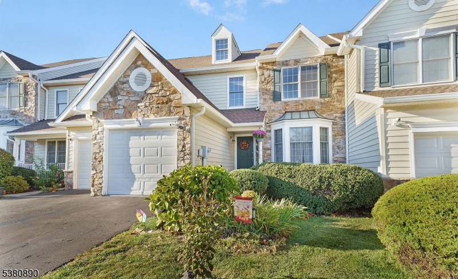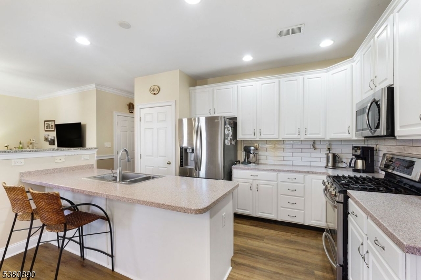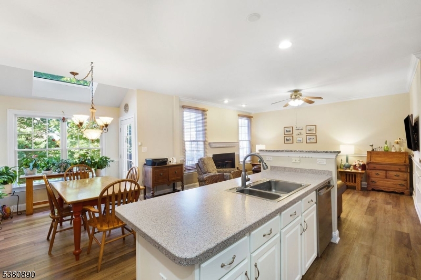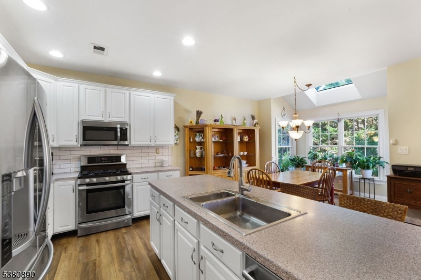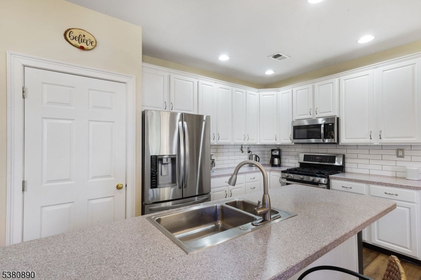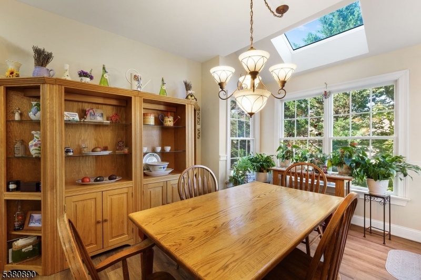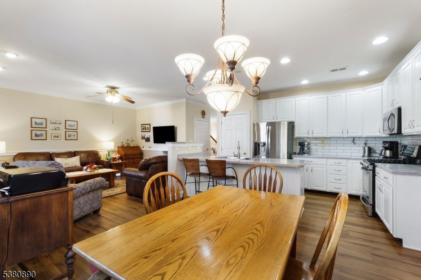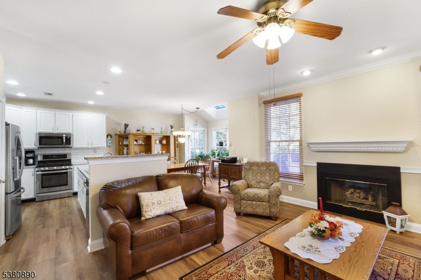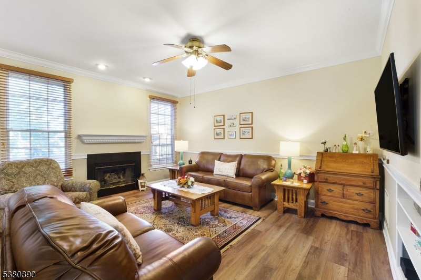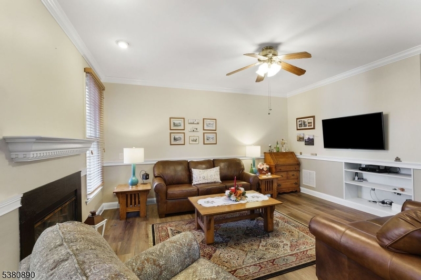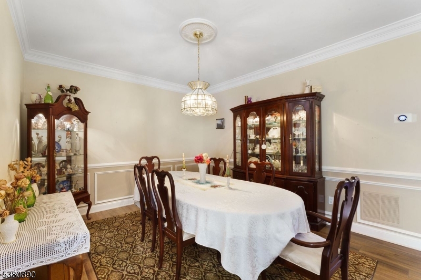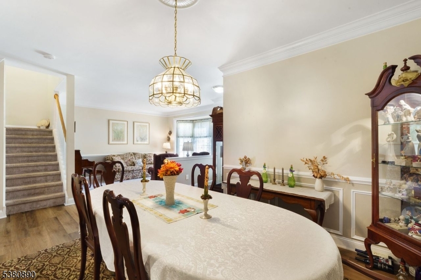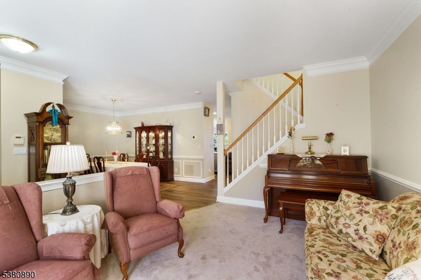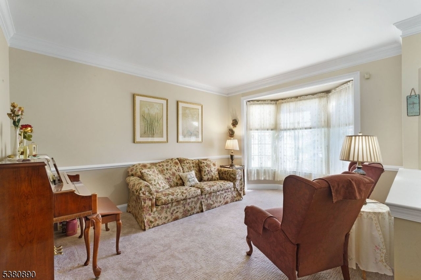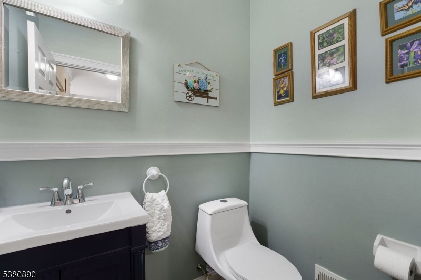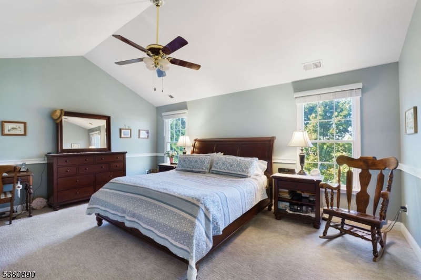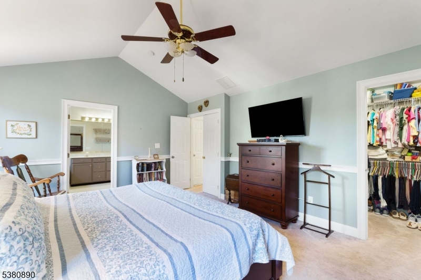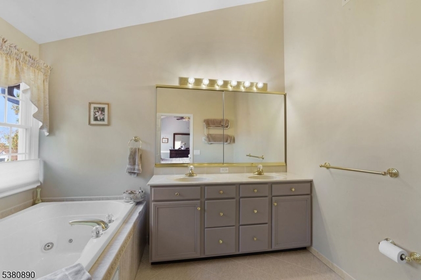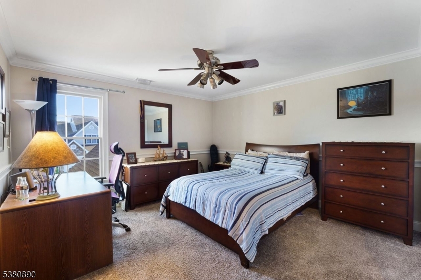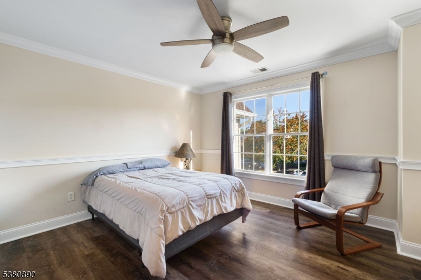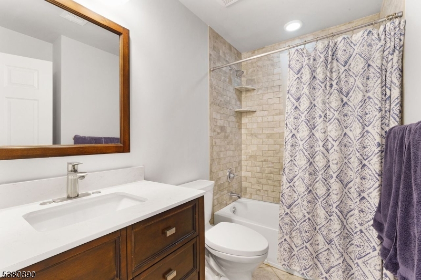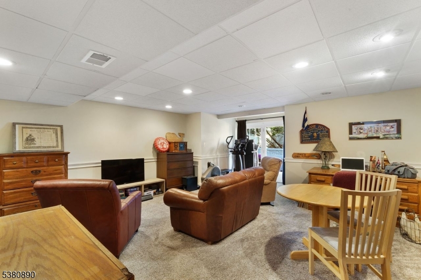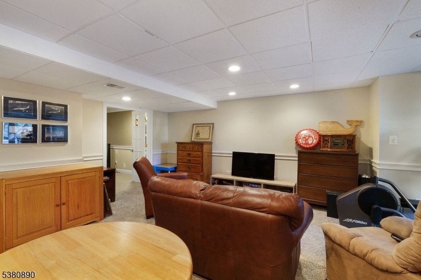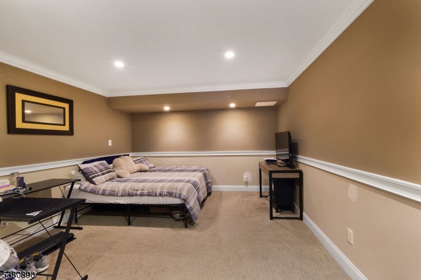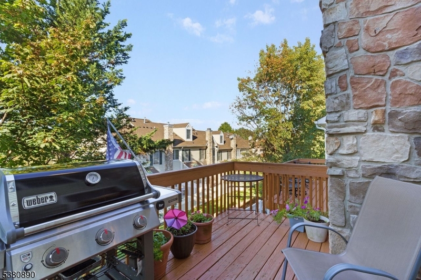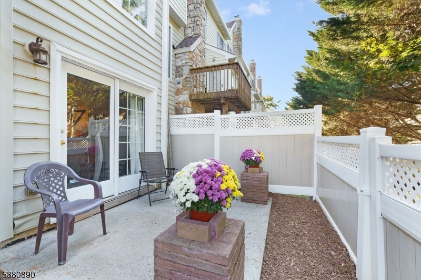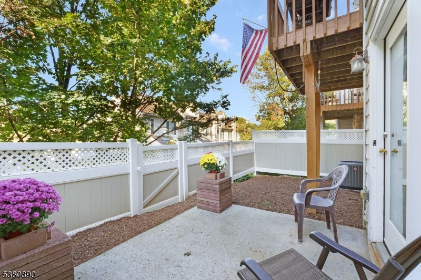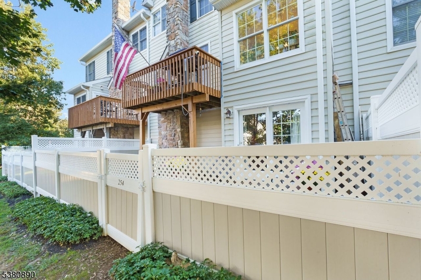254 Patriot Hill Drive | Bernards Twp.
Complete Move-In Condition Danbury Model in the Patriot Hill Community of The Hills. Open Floor Plan w/High Ceilings & Newer Floors. Light & Bright Eat In Kitchen w/Corian Countertops, Center Island, Stainless Steel Appliances, Skylight & Recessed Lighting. Cozy Family Room w/Gas Fireplace. Formal Living & Dining Rooms w/Custom Moldings. New 1st Floor Powder Room. Luxurious Primary Bedroom Suite w/Cathedral Ceiling, Walk In Closet, Double Vanity and Jacuzzi Tub & Stall Shower. Remodeled Main Bathroom. Spacious Additional Bedrooms. 2nd Floor Laundry Room. Newer Upstairs Carpeting. Full Finished Walk Out Basement with Large Office/Den, Rec Room, Storage & Utility Rooms and Access to Private Patio. One Car Attached Garage w/Opener. New Roof, Furnace & AC. Private Deck w/Gas Line to Grill. Public Water & Sewer. Great Onsite Amenities Including Inground Pool, Tennis Courts, Clubhouse, Playground & Recreational Paths. Top Notch Schools. Close to Major Highways (Routes 78, 287, 206, 202), Mass Transportation (NYC Bus & Train), Recreation, and Restaurants & Shopping. An Absolute MUST See!! GSMLS 3989877
Directions to property: Allen Road to Patriot Hill Drive. #254.
