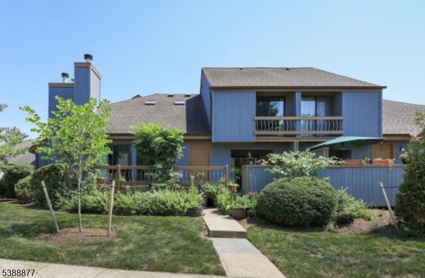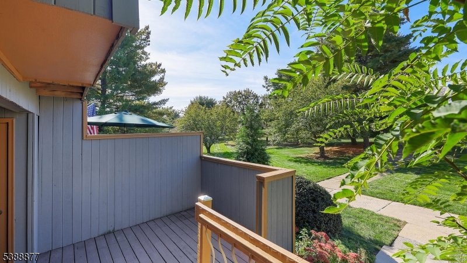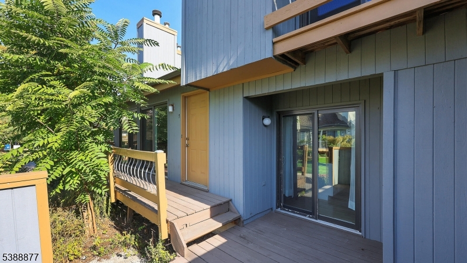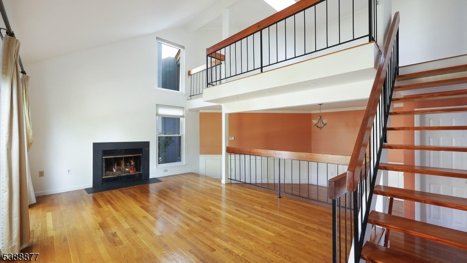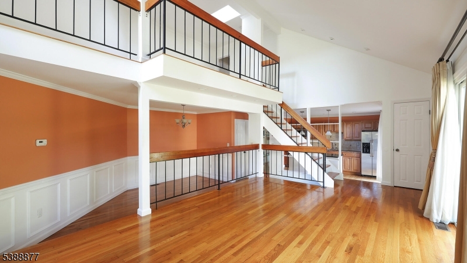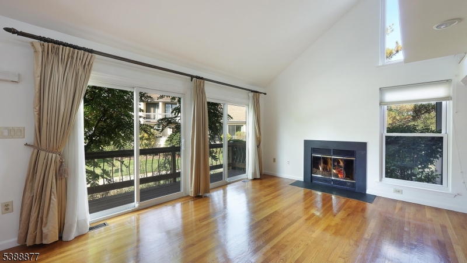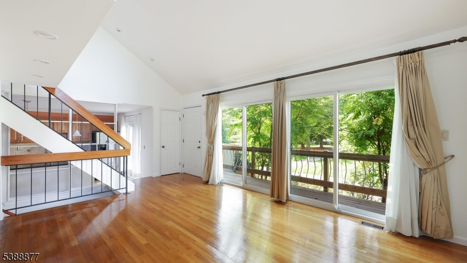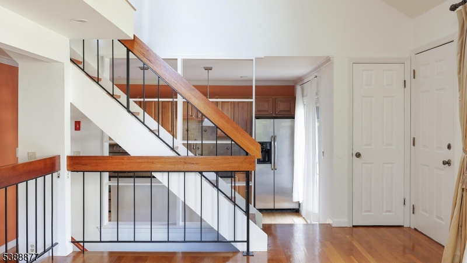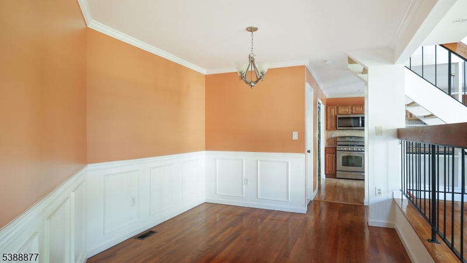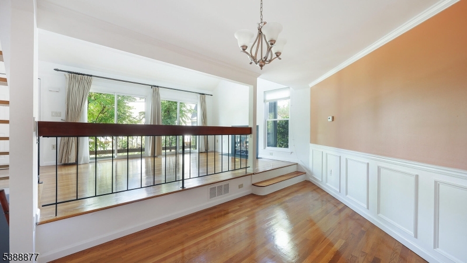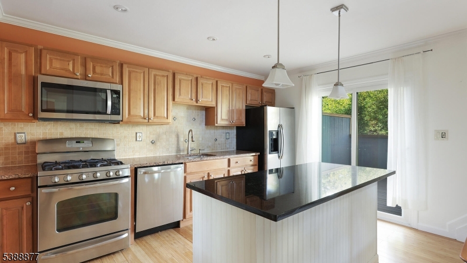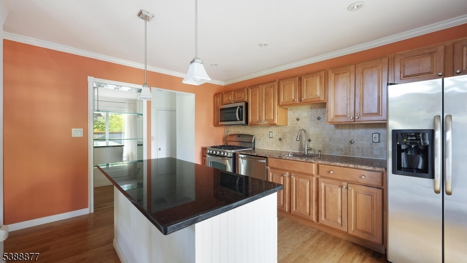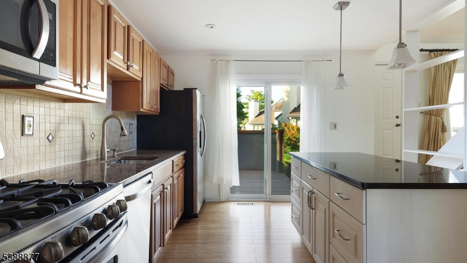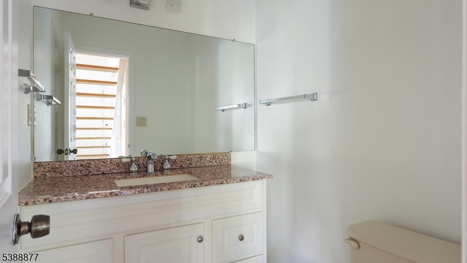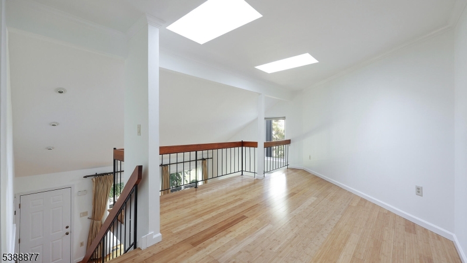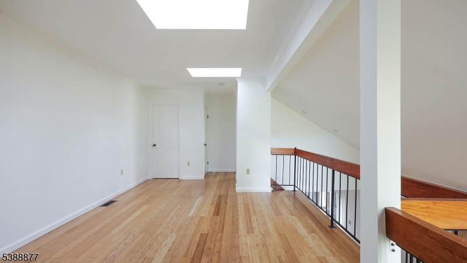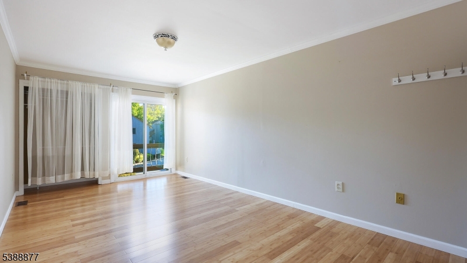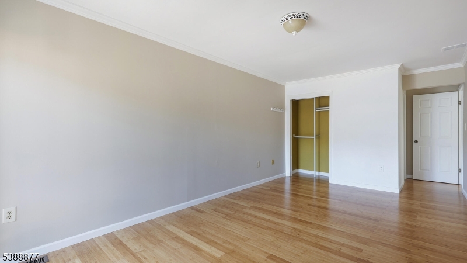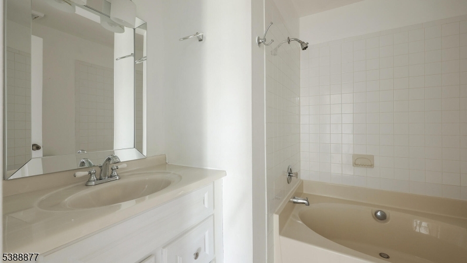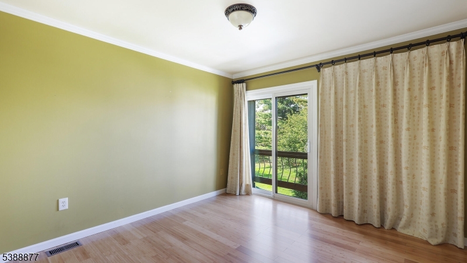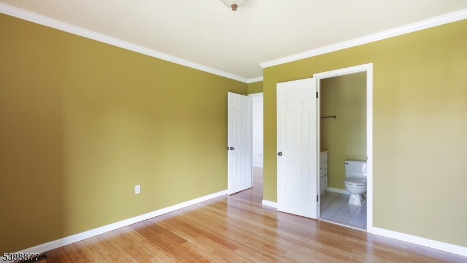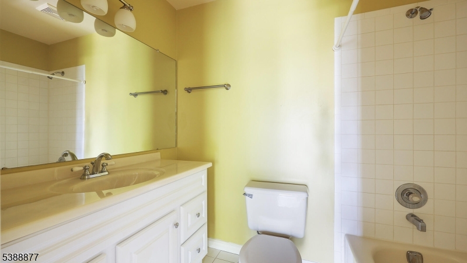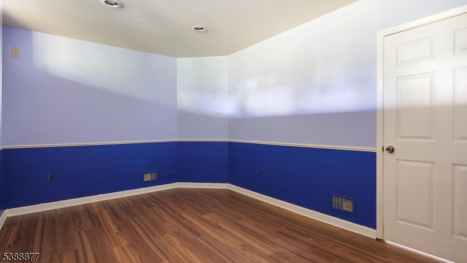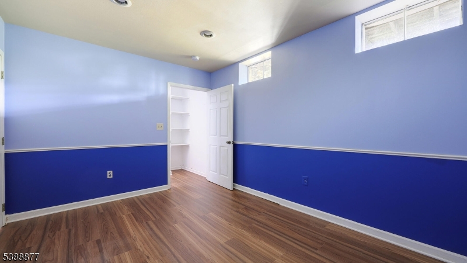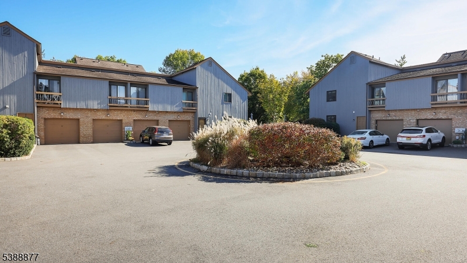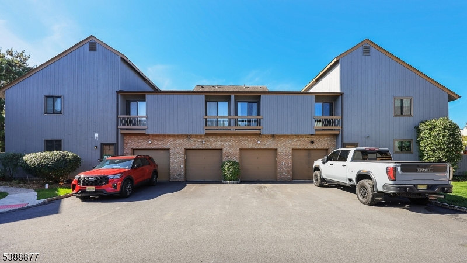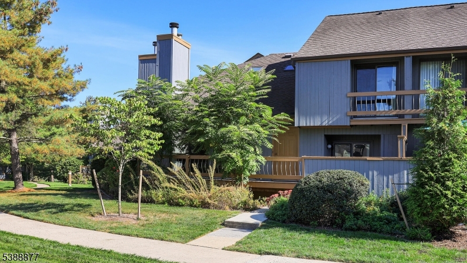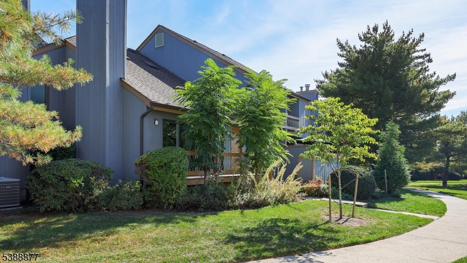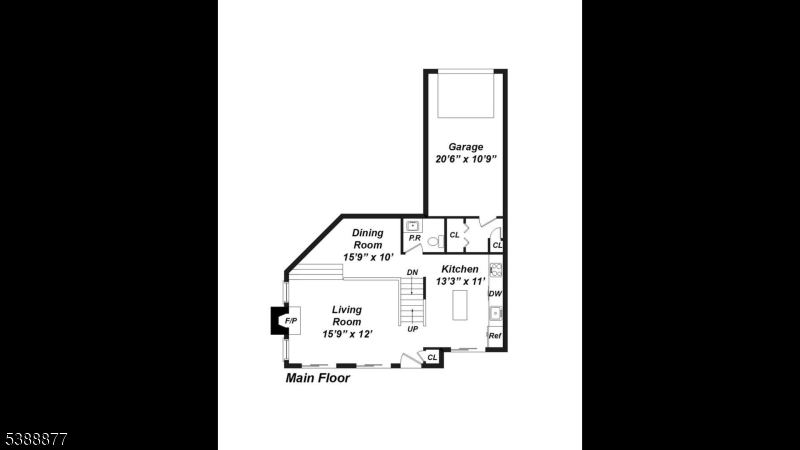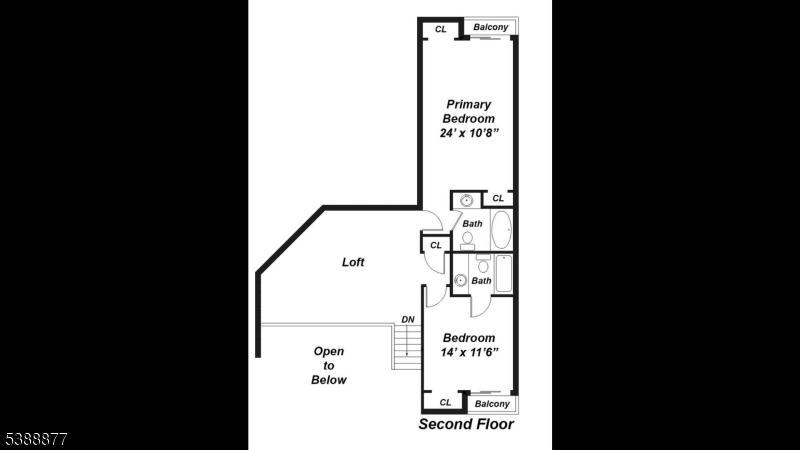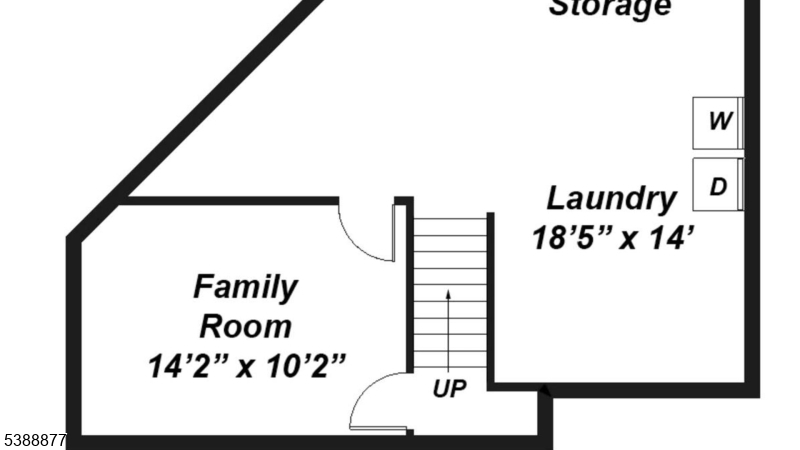7 Chestnut Ct | Bernards Twp.
Beautiful move in ready, 2 bedroom, 2.5 bath townhome located in the highly sought after Cedars neighborhood of Basking Ridge. Natural sunlight fills the home, thanks to cathedral ceilings in the living room, and multiple sliding doors and skylights. The wood burning fireplace in the living room is an excellent place to cozy up with a nice book and unwind. An updated kitchen features granite countertops, custom cabinets, stainless steel appliances, and a prep island. Hardwood floors flow throughout the entire space to allow for comfort and ease of maintenance. The upper level boasts a bright and airy loft, ideal for relaxing after a long day, or for use as a potential home office. The finished lower level provides space for a gym, movie theater, or hobbies. Located in an excellent school district, and within close proximity to parks, a golf course, walking trails, and highways 78/287/202/206. HOA amenities include a pool, clubhouse, tennis courts, and basketball courts. No pets. GSMLS 3990565
Directions to property: Valley Rd to entrance to the Cedars
