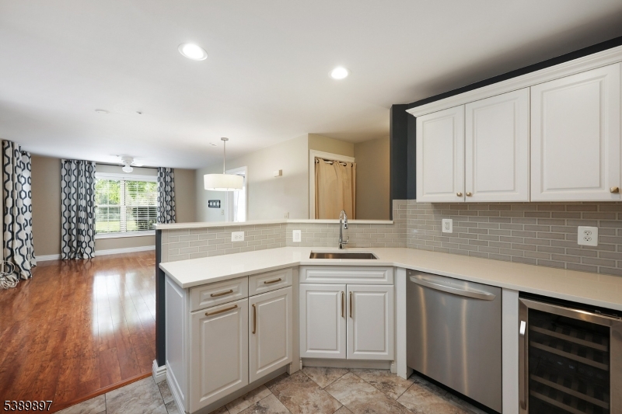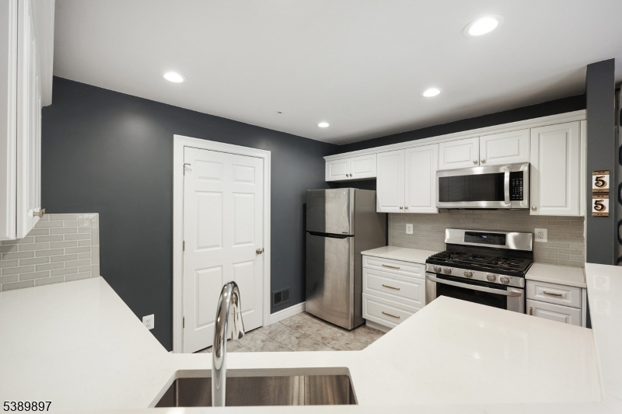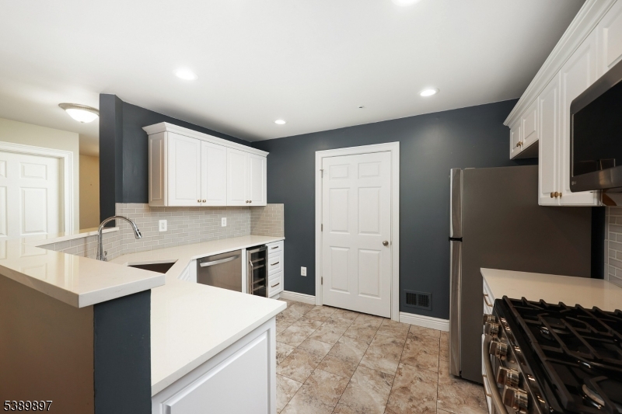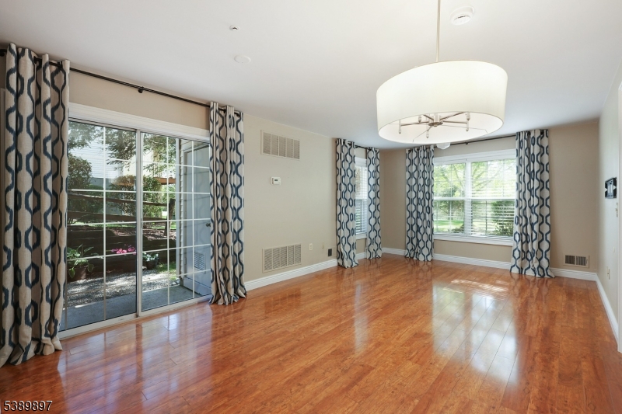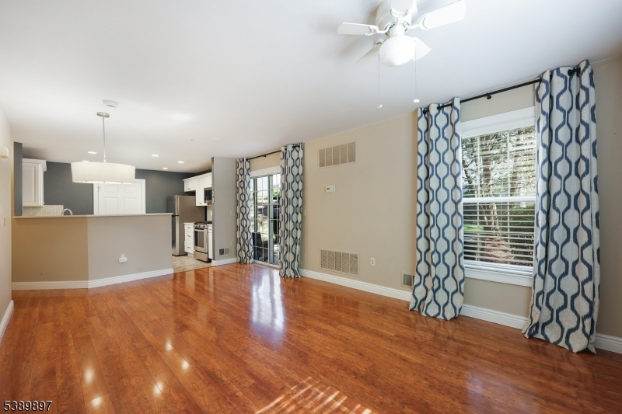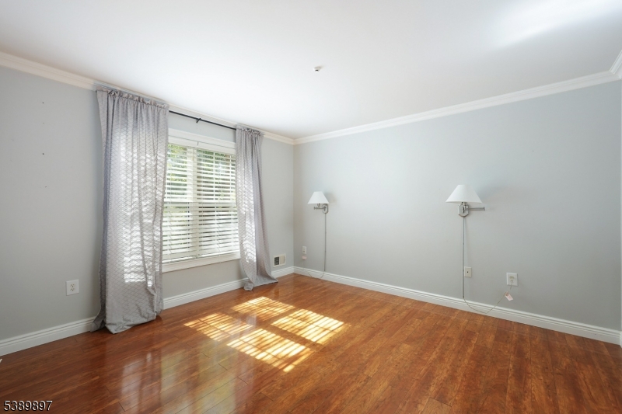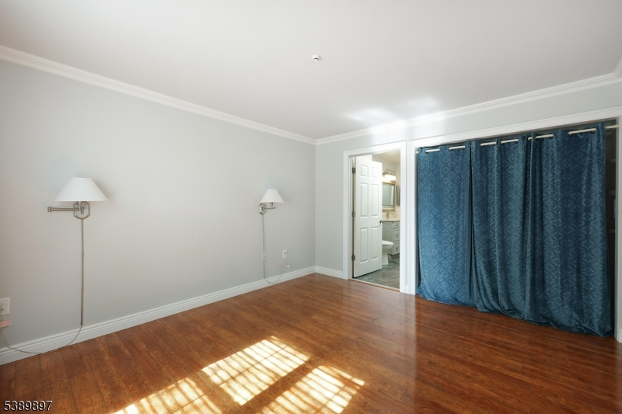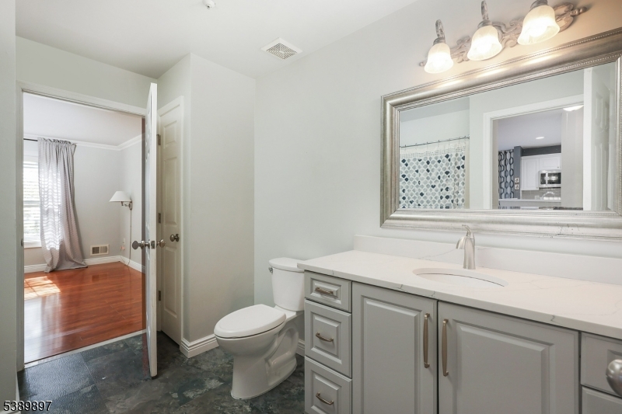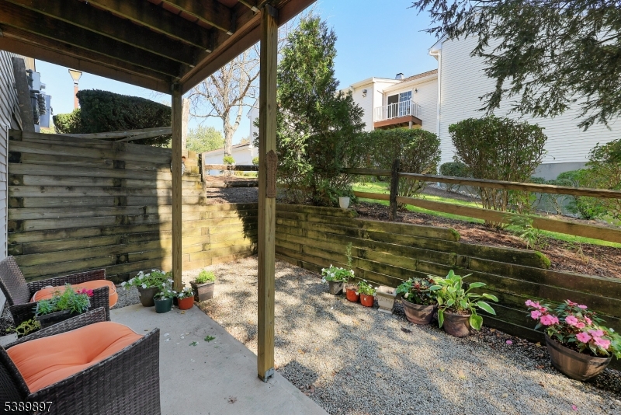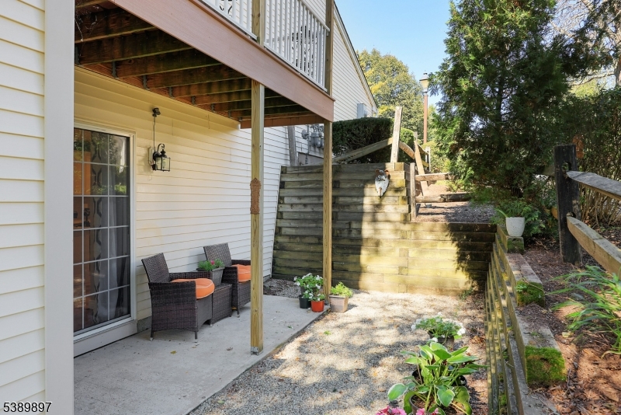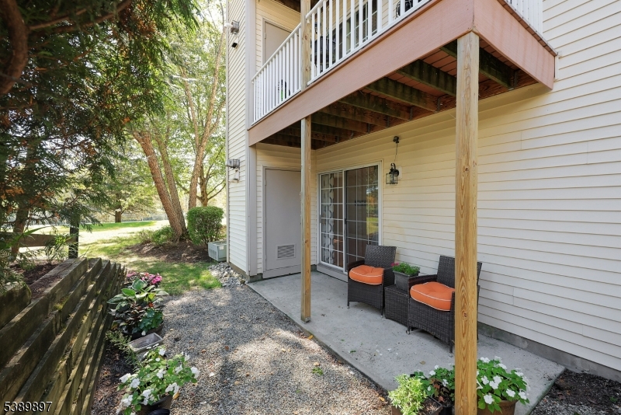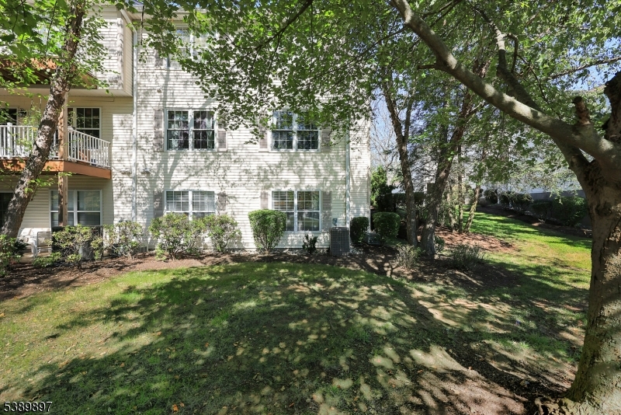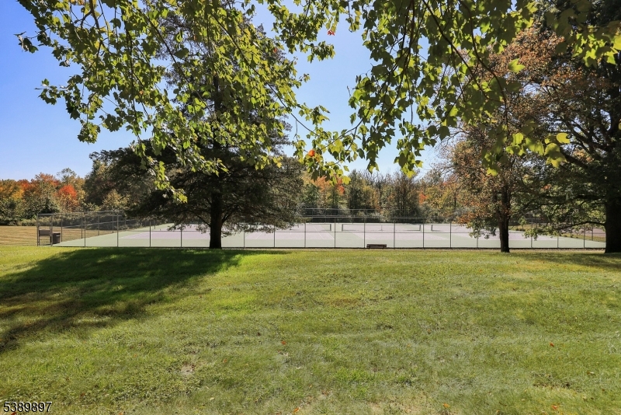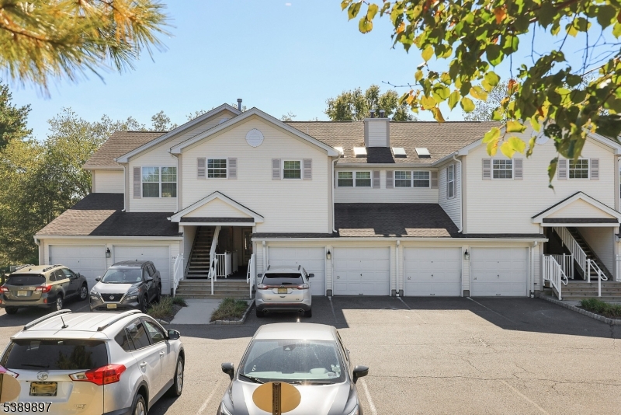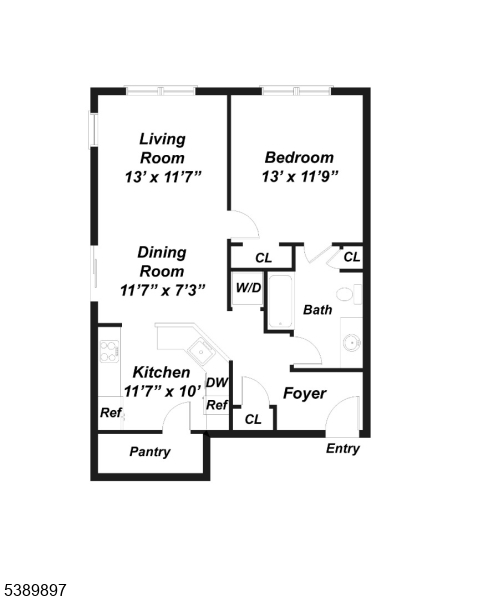55 Potomac Dr | Bernards Twp.
Welcome to this beautifully updated Spring Ridge end unit condo, where style meets functionality. Step inside to an open floor plan filled with natural light, seamlessly connecting the living spaces for easy flow and entertaining. The remodeled kitchen is a standout feature, boasting modern finishes, a spacious pantry for ample storage, and thoughtful design that opens to the living area. The updated bath adds a touch of luxury and convenience. Enjoy your private patio, perfect for relaxing or entertaining outdoors, and benefit from a 1-car garage for added convenience. The newer furnace and A/C deliver dependable comfort and peace of mind. Take advantage of the association's fantastic amenities, including a sparkling pool, tennis courts, walking paths, and a playground for recreation and leisure. Located close to major transportation routes, this home combines modern updates, functional living spaces, and access to exceptional community amenities. GSMLS 3991479
Directions to property: Spring Valley Blvd to Potomac Dr
