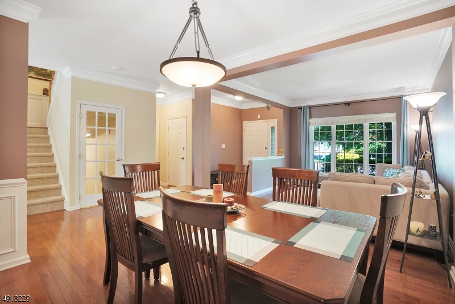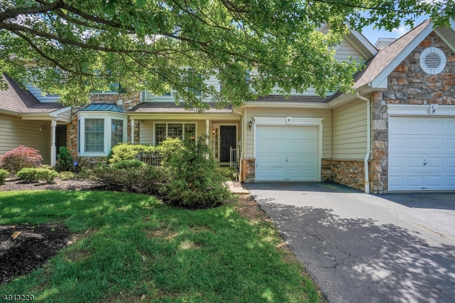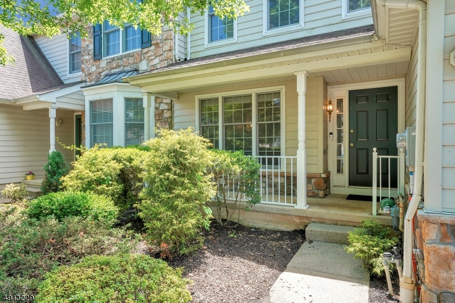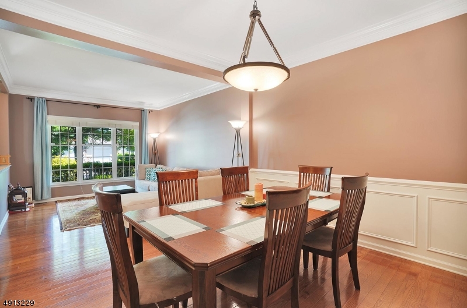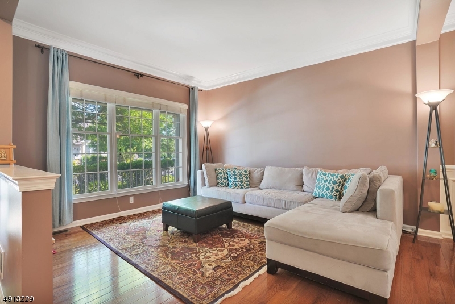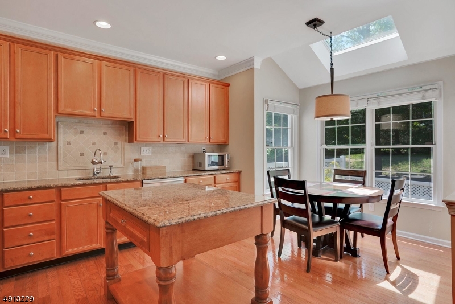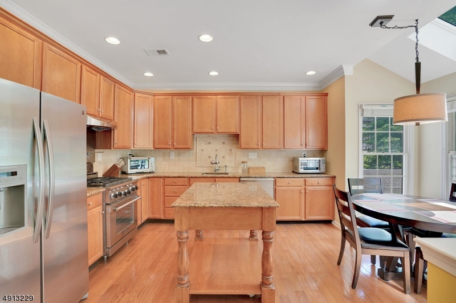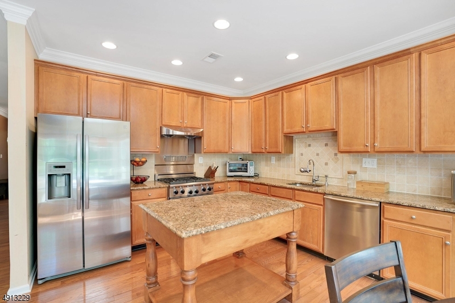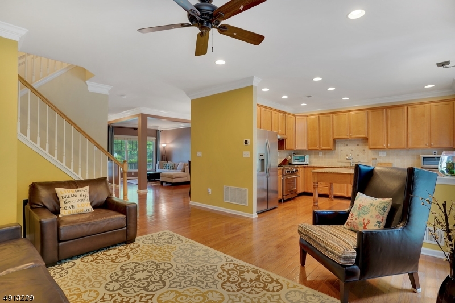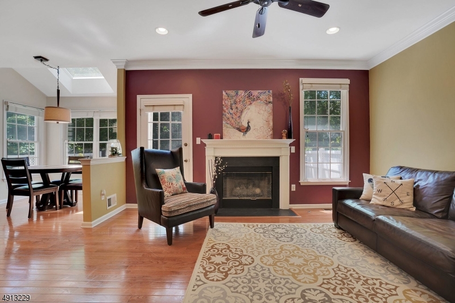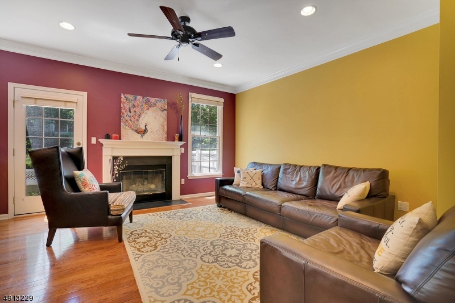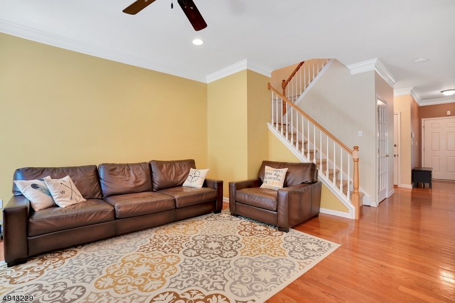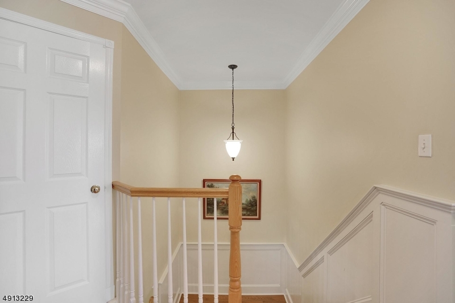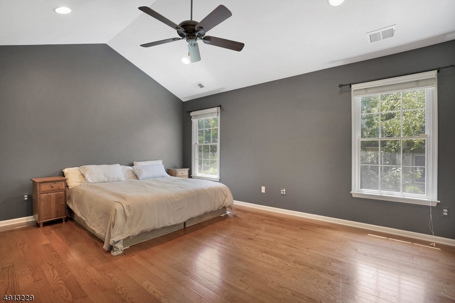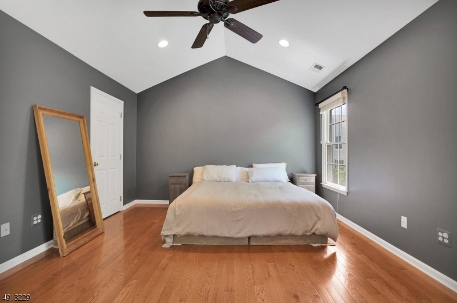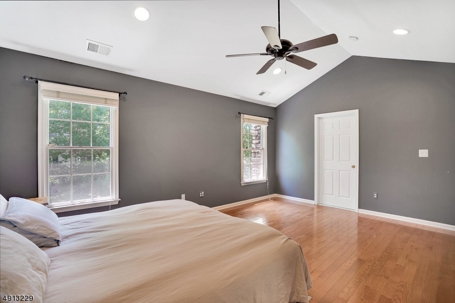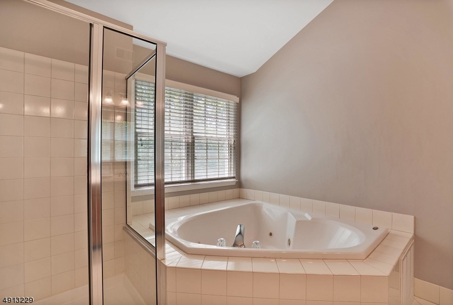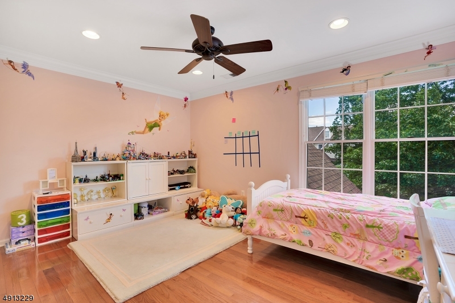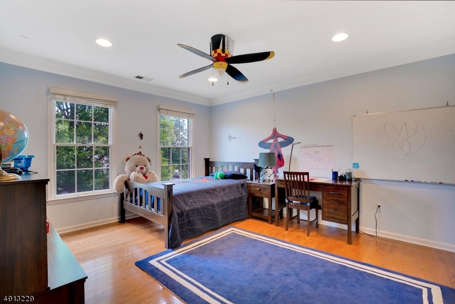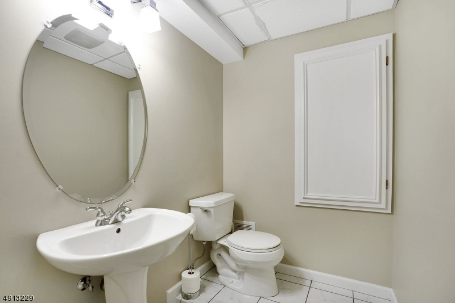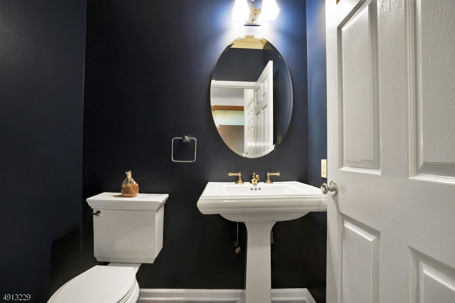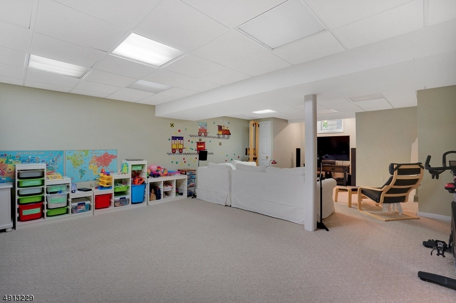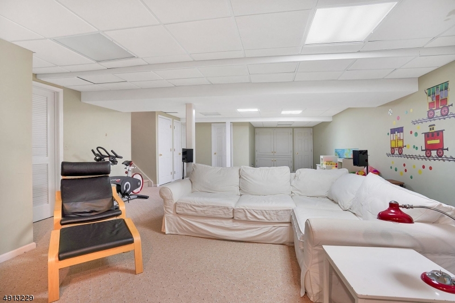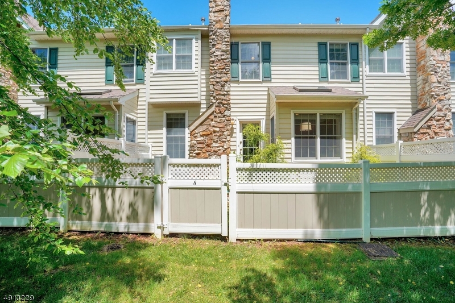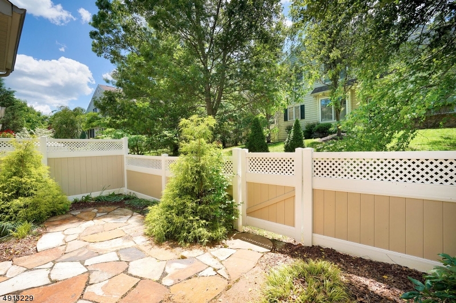8 Hancock Ct | Bernards Twp.
Don't miss this recently updated three-bedroom, 2.2-bath townhome rental ideally located on a quiet cul-de-sac in sought-after Patriot Hill. Designed for comfortable and stylish living, this home offers hardwood flooring throughout the first and second levels, a well-appointed kitchen with upgraded appliances and center island, and an open flow to the dining and living areas for easy entertaining. Upstairs, the cathedral-ceiling primary suite features a private bath ensuite, joined by two additional bedrooms and a hall bath. The finished basement provides versatile space for recreation or work-from-home needs, while the paver stone patio offers a peaceful outdoor retreat. Freshly painted in soft neutral tones, the home also features new carpeting in the basement and staircase and a recently installed central air system. This inviting home shows like a model and can be ready for quick occupancy. Tenants enjoy access to The Hills amenities including two pools, fitness center, tennis and pickleball courts, basketball, playgrounds, and a party room with kitchen (fee). Conveniently close to shopping, dining, transportation, and nationally ranked schools, this home also offers a one-car garage, private driveway, and nearby guest parking. Photos are from a prior listing. GSMLS 3991927
Directions to property: Allen Rd to Patriot Hill Dr at T make left - second right onto Hancock on #8 on left
