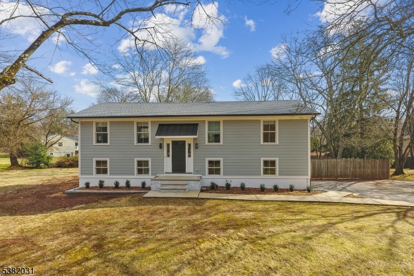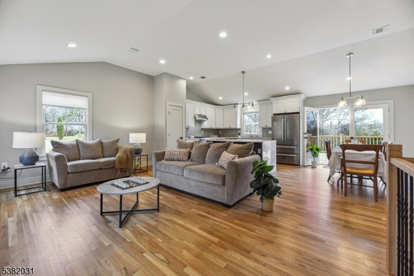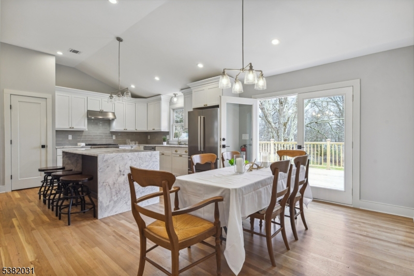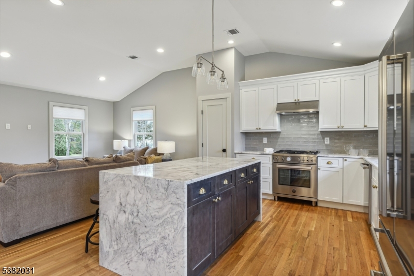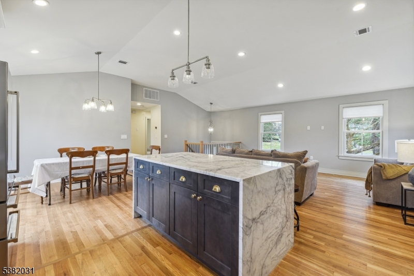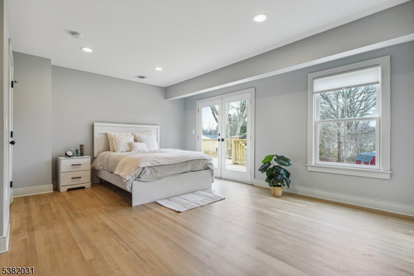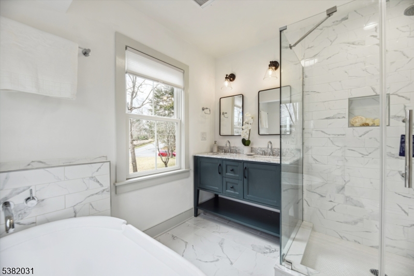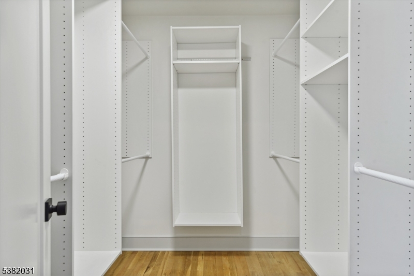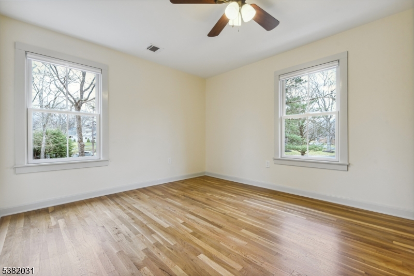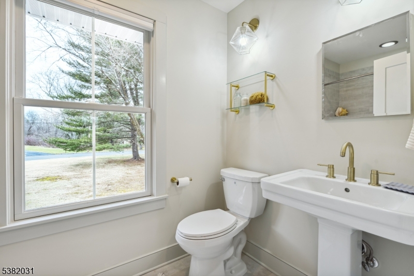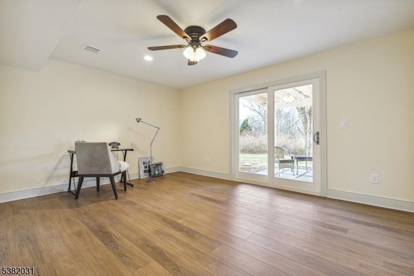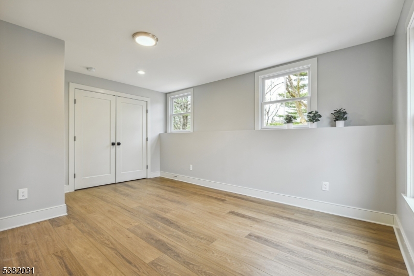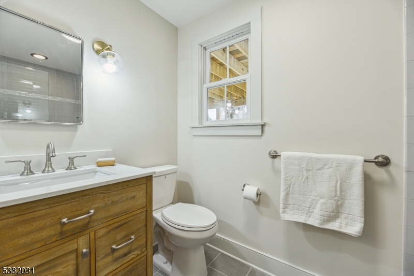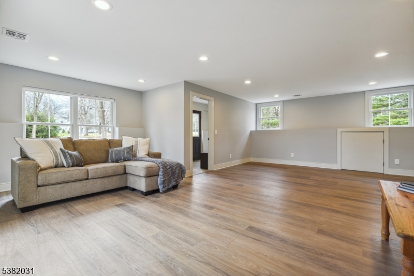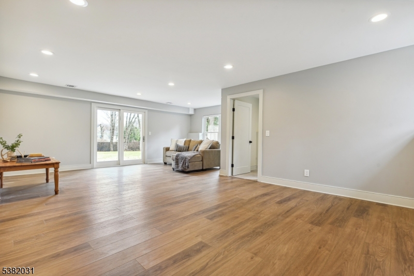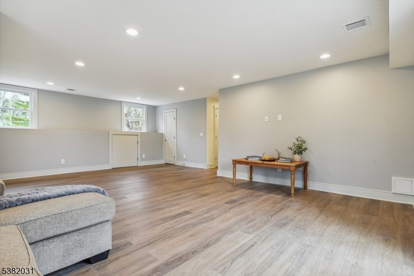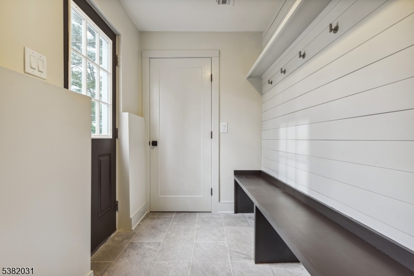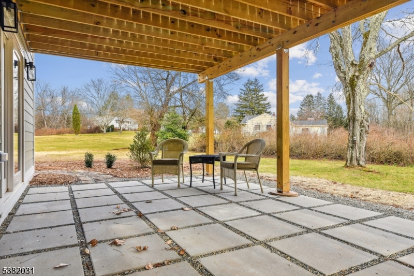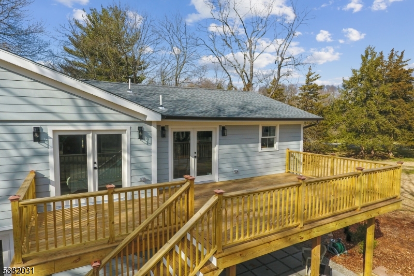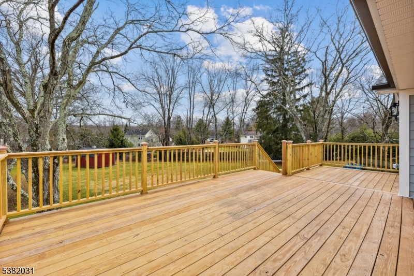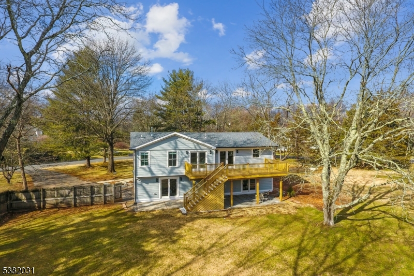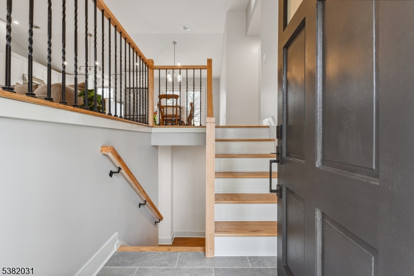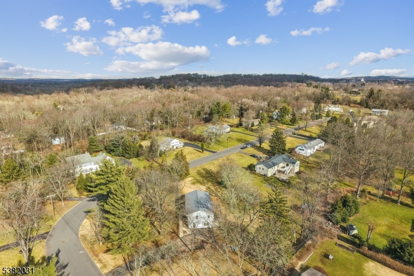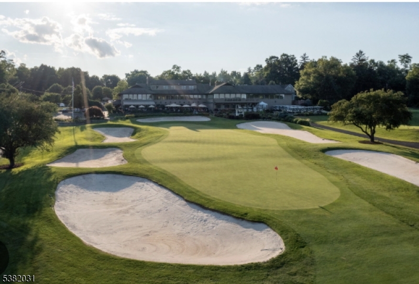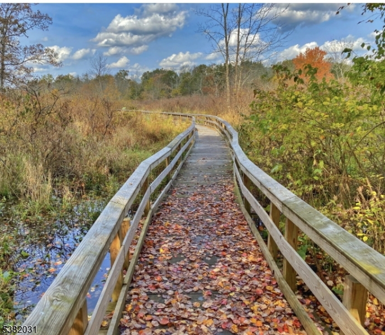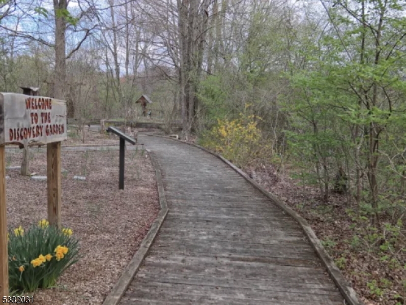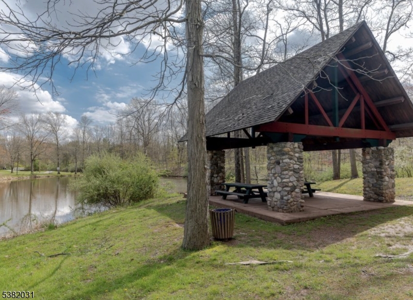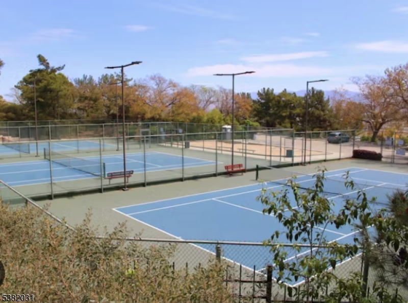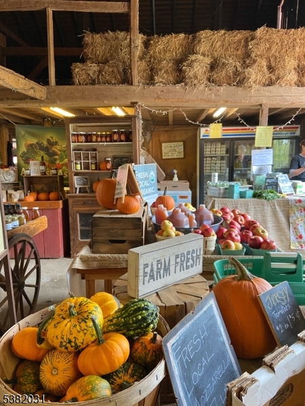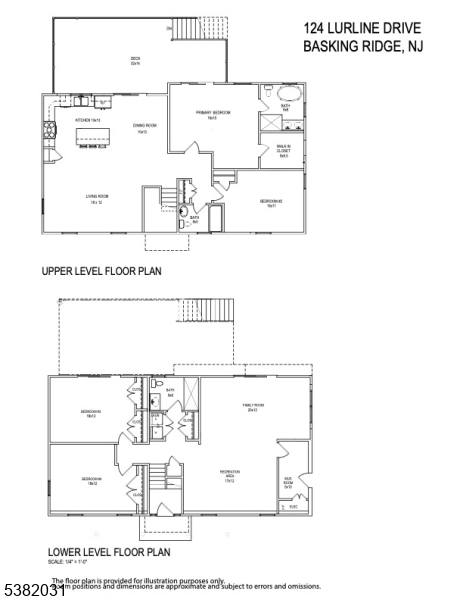124 Lurline Dr | Bernards Twp.
Complete renovation in 2023: NEW Plumbing, Electrical, Hardie siding, Anderson new construction windows, HVAC, New Roof, Gutters, Deck, Bathrooms & more.The open yet defined FL plan, sun-filled rooms, hardwood flooring n quality millwork exude warmth n sophistication.The cathedral ceiling accents furniture-quality cabinetry in the chef's kitchen, designed w stainless steel Bertazzoni appliance package.A spacious center island w a stunning marble waterfall countertop n overhead lighting.The dining area overlooks an expansive backyd, French patio doors open to a large deck, perfect for entertaining / enjoying outdoor meals.This home features a large main FL primary suite w every amenity, INC freestanding tub, frameless shower, marble counter top DBL vanity, porcelain flooring, n an oversized walk-in closet, SEP access to the deck, through a 2nd French patio door.Fully finished, walk-out grnd level offers a large BDRM w sliders to an outdoor patio perfect for guest or a private office, a 4th BDRM and an extra closet space,PLUS a renovated bth, waterproof flooring, oversized family/ REC room w large sliders to the lush backyard oasis. 2-zones of heating / cooling Smart thermostat, cable ready. Excellent schools,5 MIN to NYC trains, convenient to major HGHWY/shopping. Direct walking path entrance to Pleasant Valley Park to access town pool, tennis courts, basketball court, pickle ball courts, sports fields, walking paths, picnic shelters, events and entertainment in the park. GSMLS 3993337
Directions to property: Exit 33 off of I-78, Mt. Air Road to Lurline Drive-use GPS
