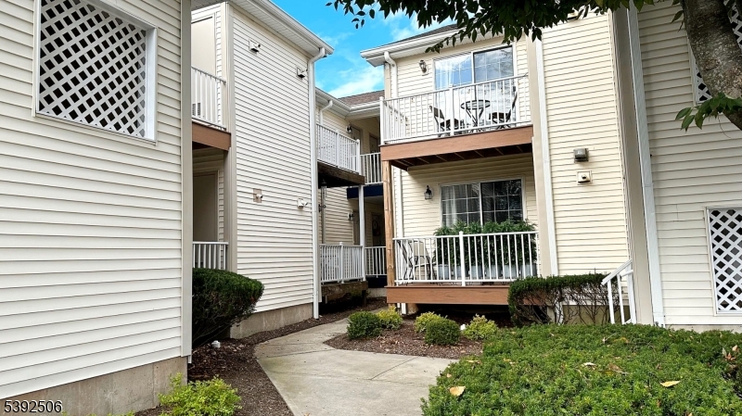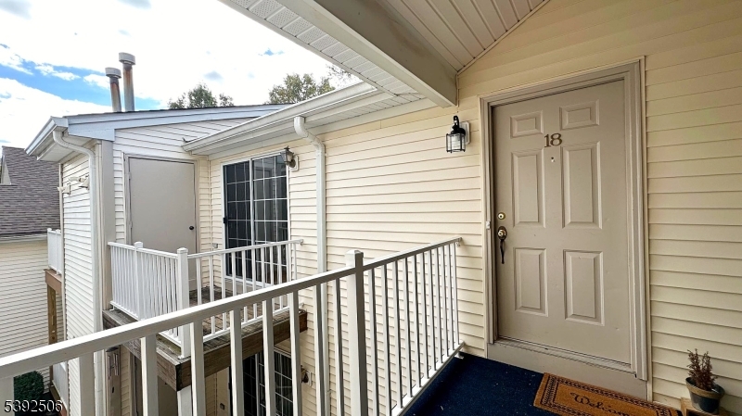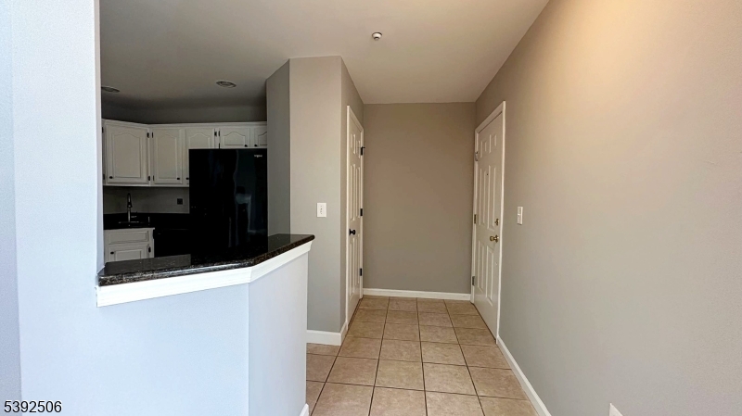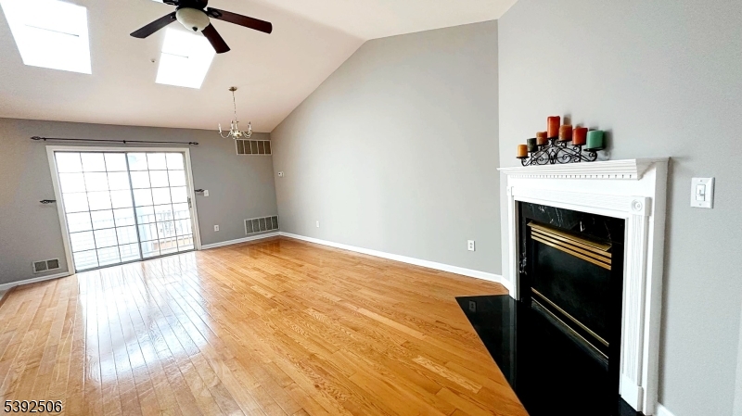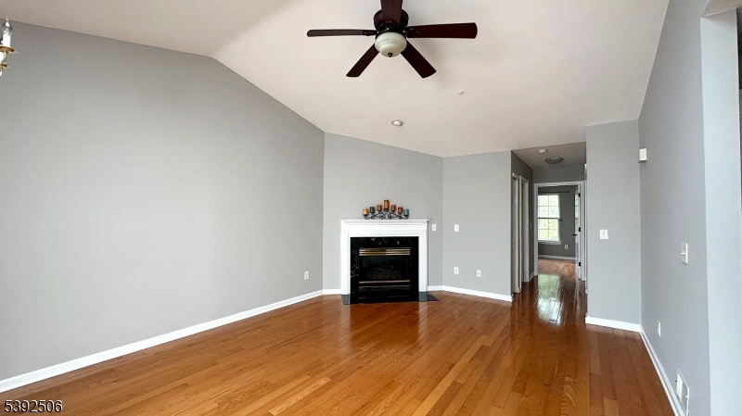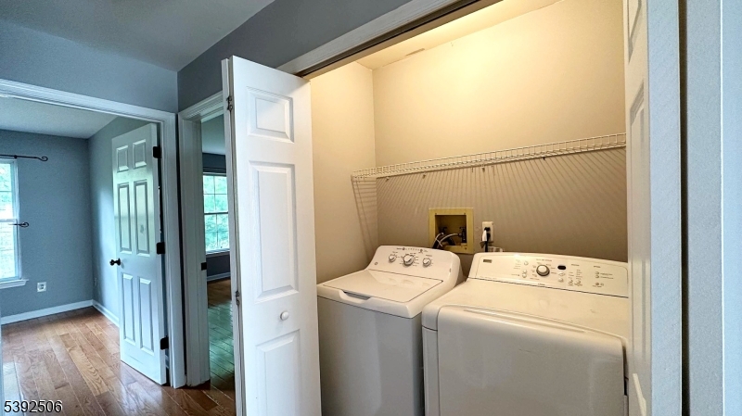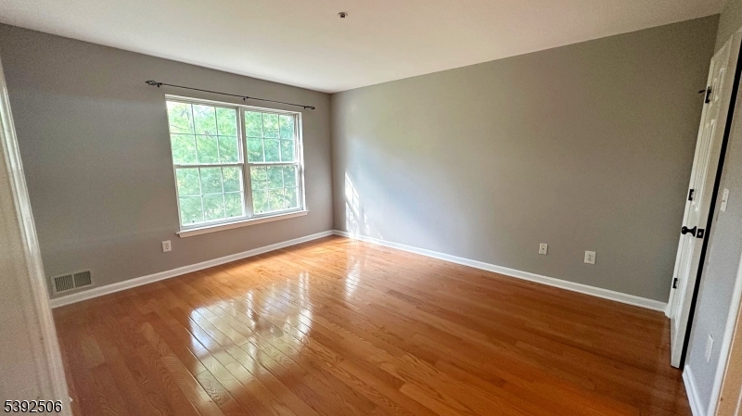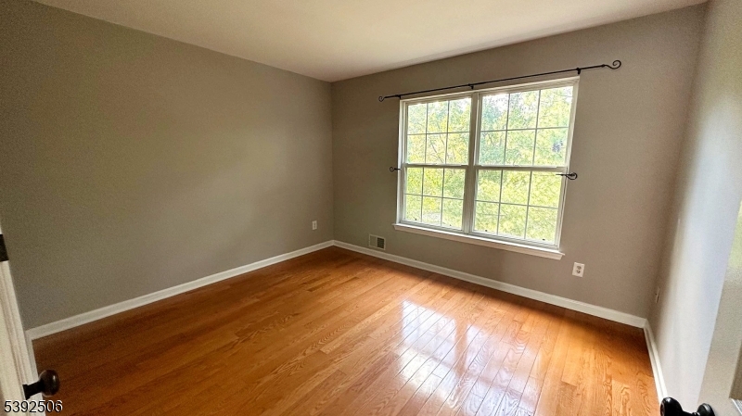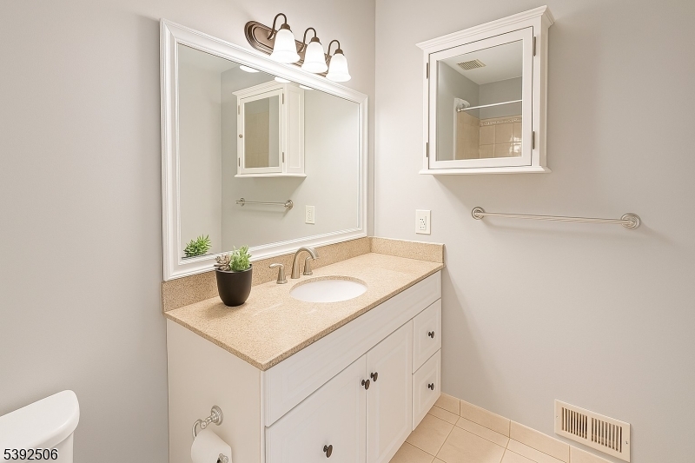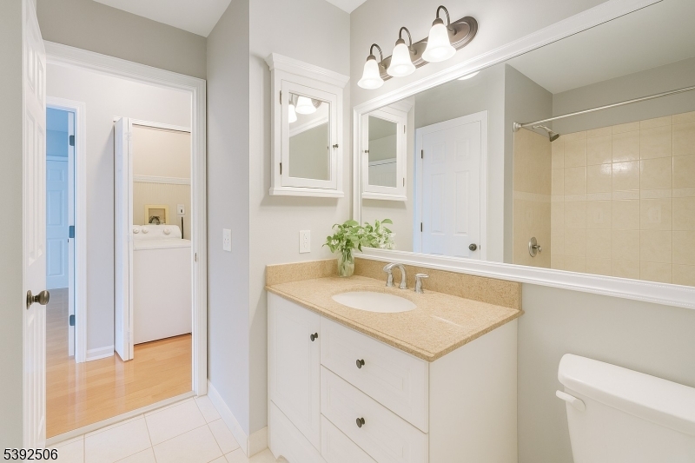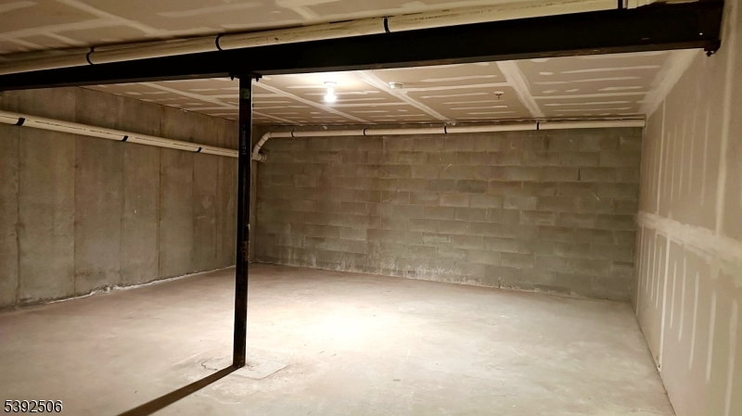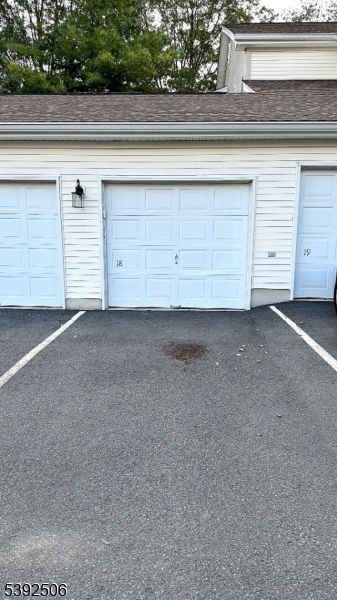18 Potomac Dr Ondo | Bernards Twp.
Located on the second floor of a quiet, well-maintained community, this beautifully updated single-level condo offers both comfort and convenience. The open living area features vaulted ceilings, skylights, and a cozy fireplace, filling the home with natural light and warmth.The modern kitchen is equipped with granite countertops, stainless steel appliances, and white cabinetry, connecting seamlessly to the dining and living areas. Both bedrooms are spacious, featuring large closets and plenty of natural light. The bathrooms are clean, bright, and updated with modern finishes.A private detached garage provides easy parking, and a large basement offers excellent additional storage or flexible use as a home gym or hobby space. This home also provides both privacy and easy access to nearby highways (78,287), schools, parks, and shopping. GSMLS 3993584
Directions to property: King George Rd to Spring Ridge entrance (Spring Valley Blvd) to the last left turn on Potomac Dr to
