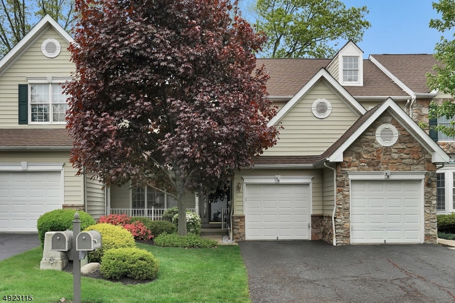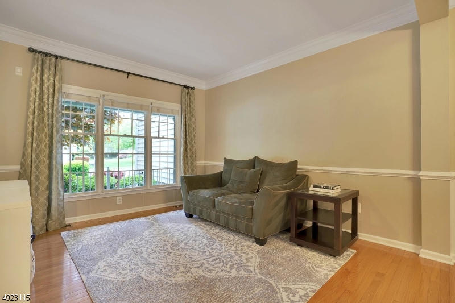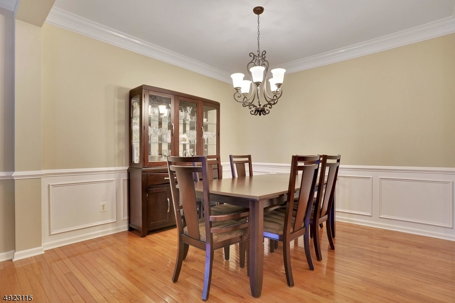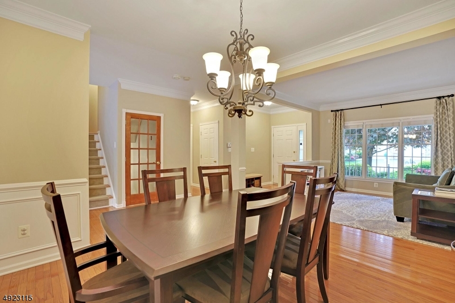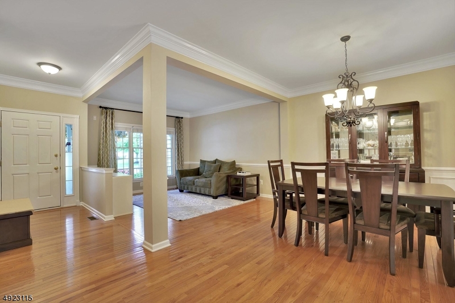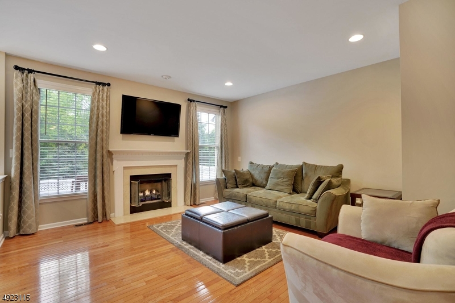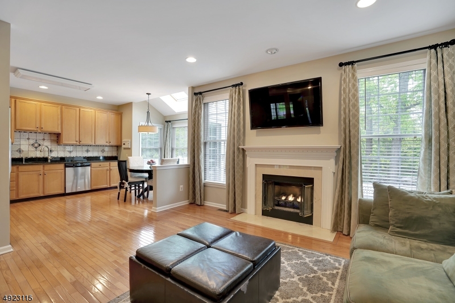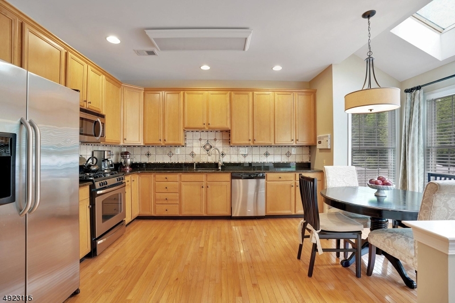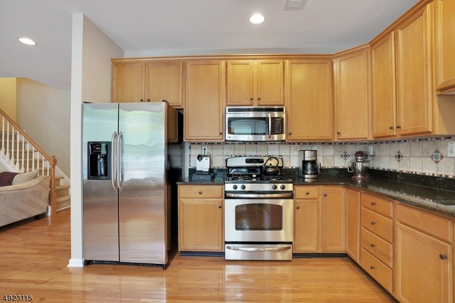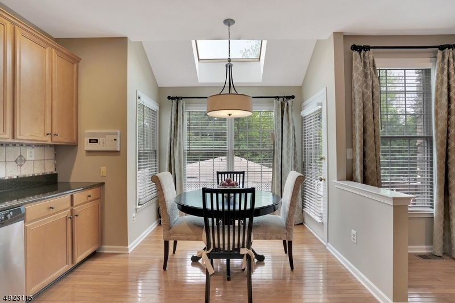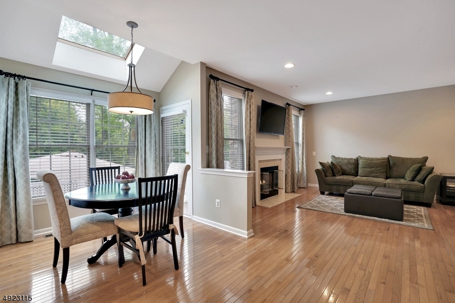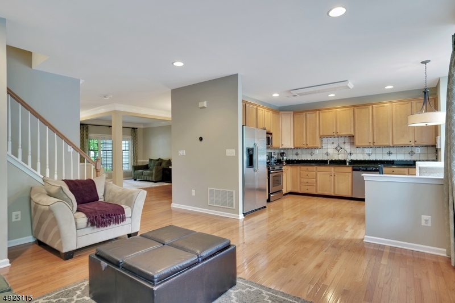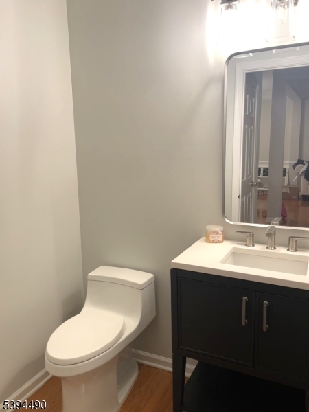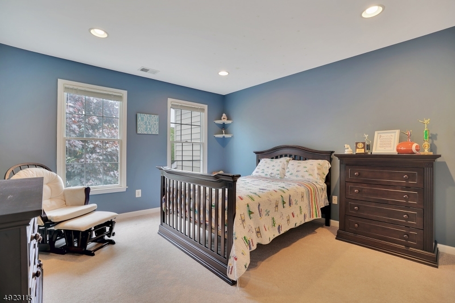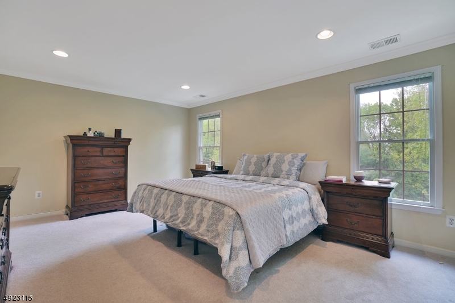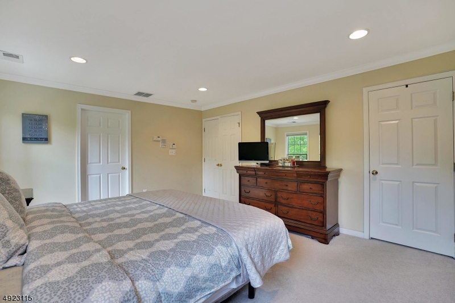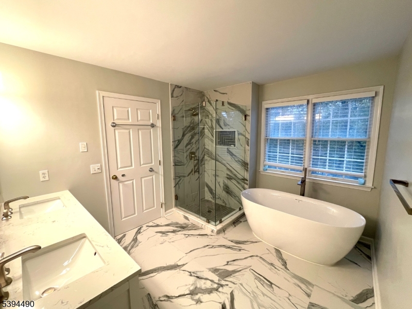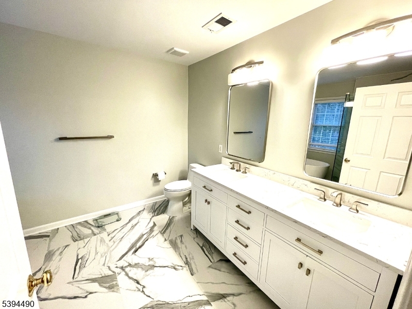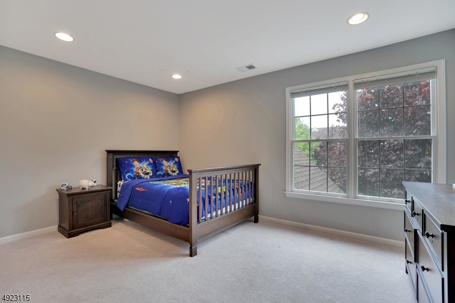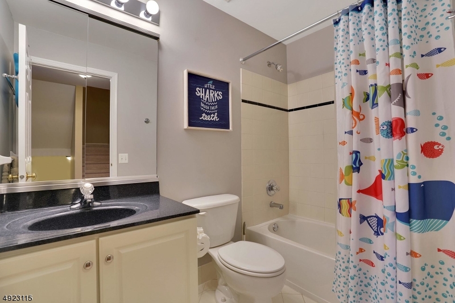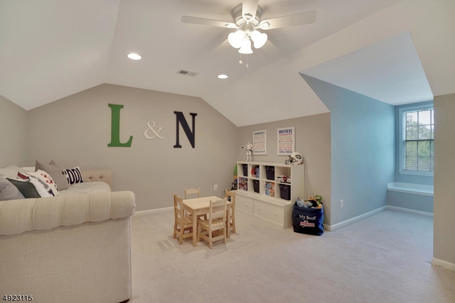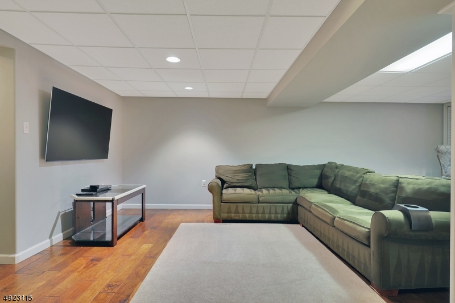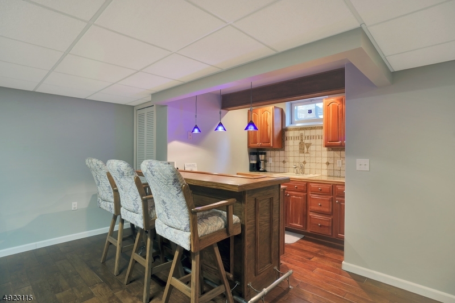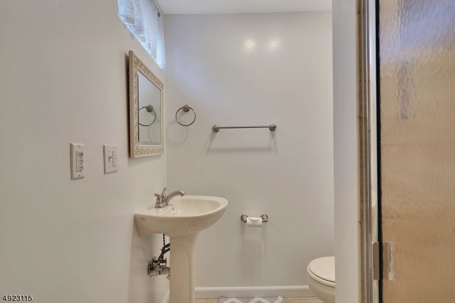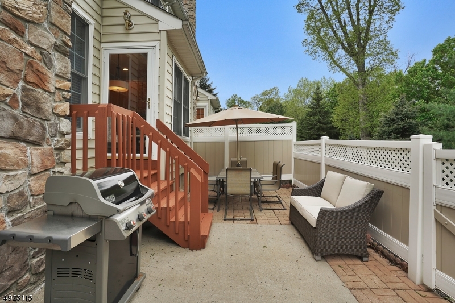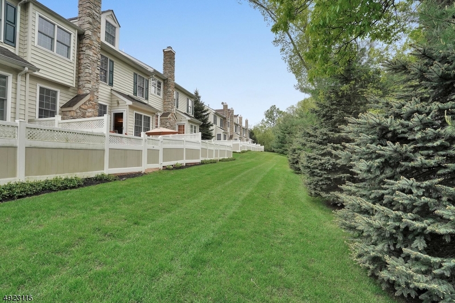56 Patriot Hill Dr | Bernards Twp.
A renter's dream come true! This town home has everything you need to come home to in the Basking Ridge Hills-4 bedrooms, 3.1 baths with a full bath in the finished basement. The 1st floor showcases a formal Dining Room, a spacious Living Room, a Family Room offering a gas Fireplace, a Kitchen with SS Appliances and granite countertops with Hardwood Floors and recessed lights. The Primary Bedroom is equipped with a beautifully updated ensuite bath, and WIC. The finished basement also has a wet bar. 2nd floor Washer/Dryer in unit. The fenced in paver patio backs up to privacy trees. Access to Hills amenities such as Club House, Gym, Tennis Courts, Basket Ball Court, playground, jogging path etc.. Conveniently located close to Mt. Prospect Elementary School, shopping, highways. Basking Ridge has Blue Ribbon Schools. No Pets, No Smokers. 1mth advance, 1.5 mth security deposit, NTN report GSMLS 3995367
Directions to property: Allen Road to Patriot Hill Drive, turn Right at the 'T" to #56 on the right hand side
