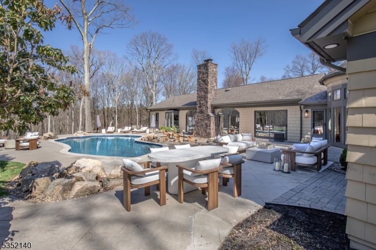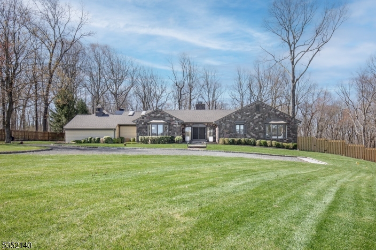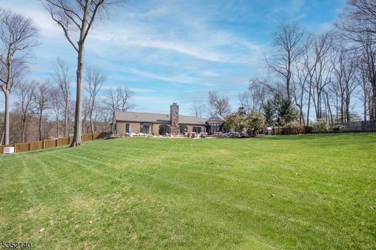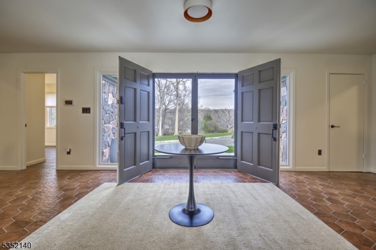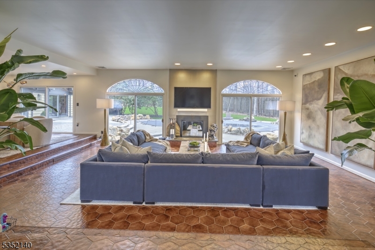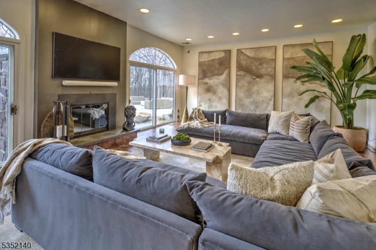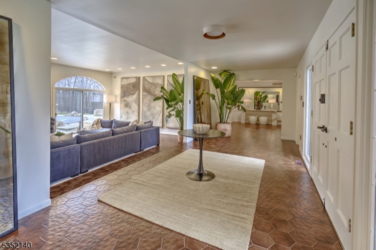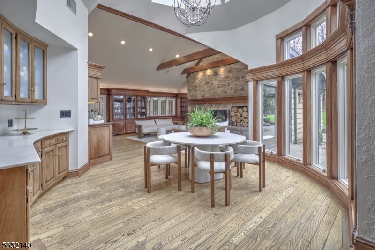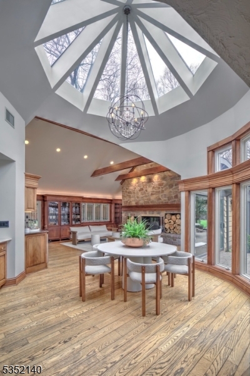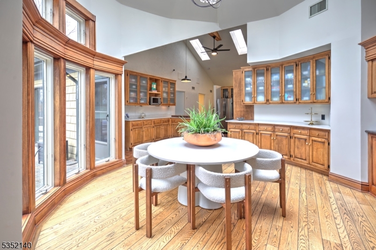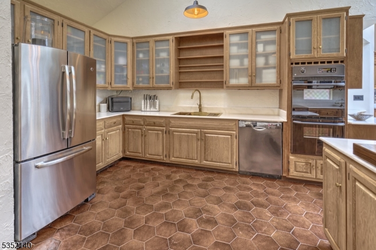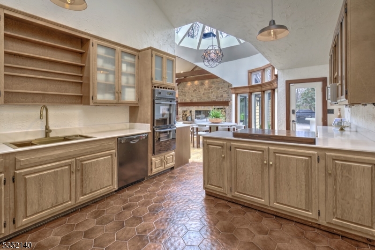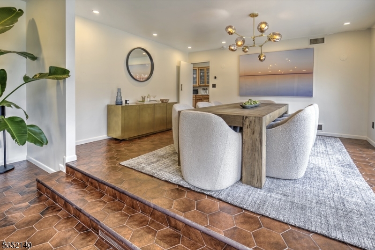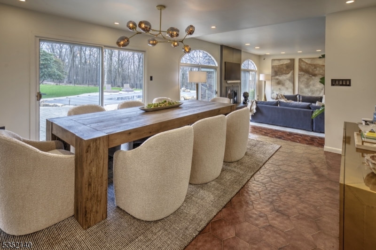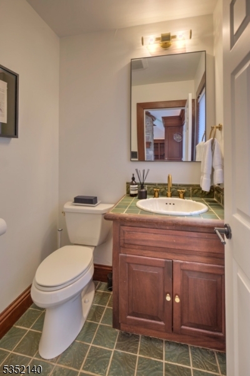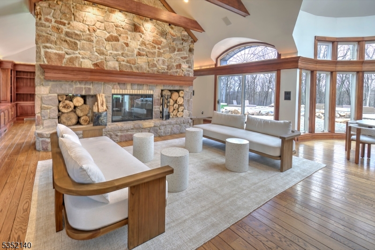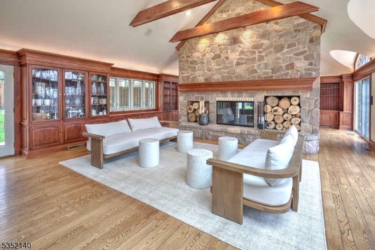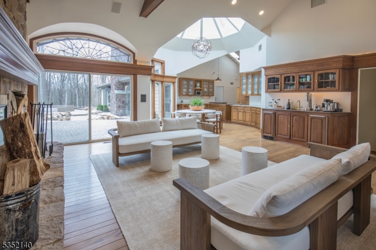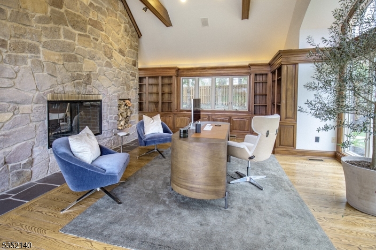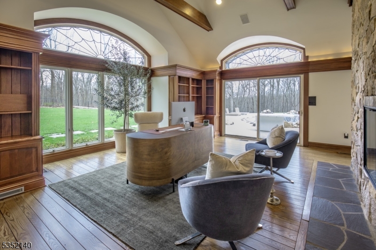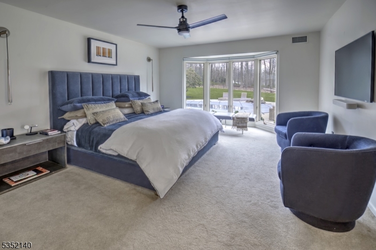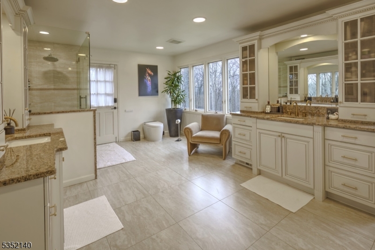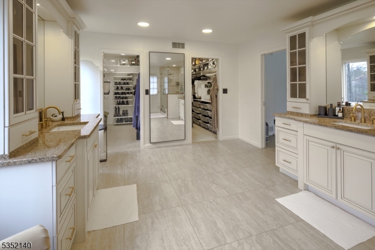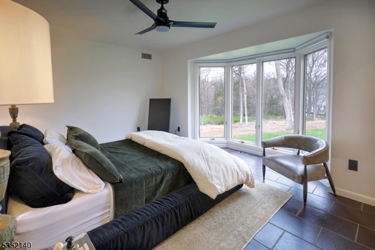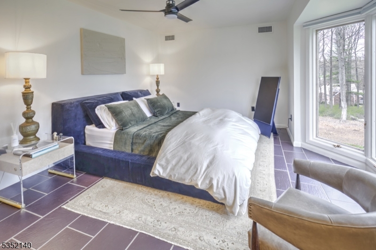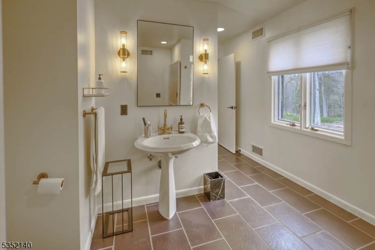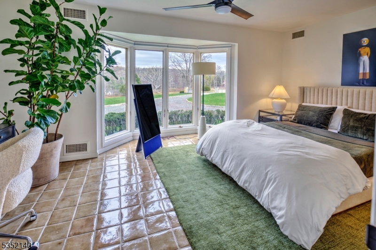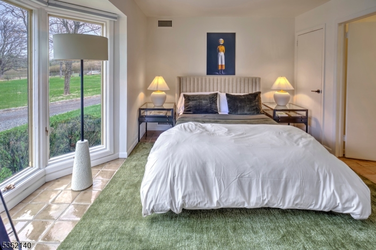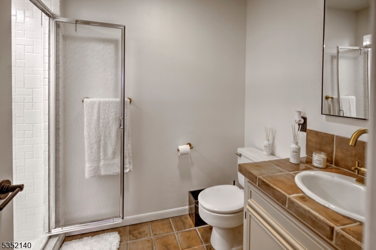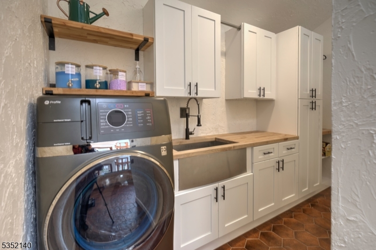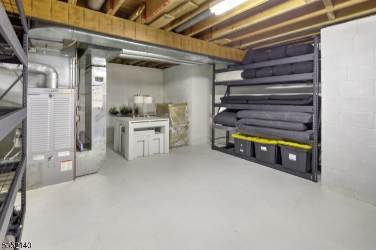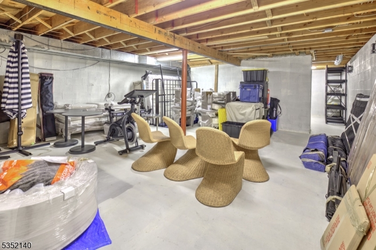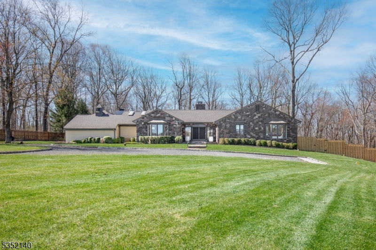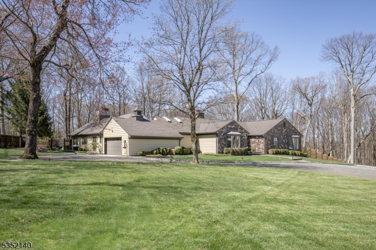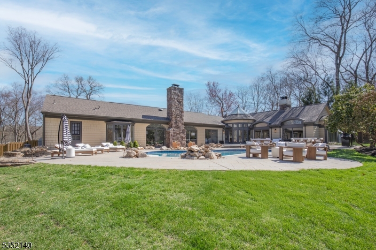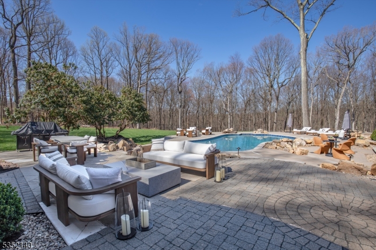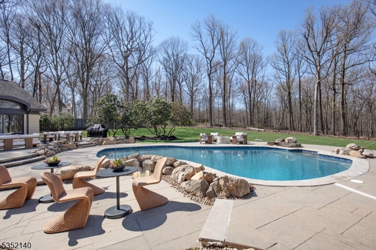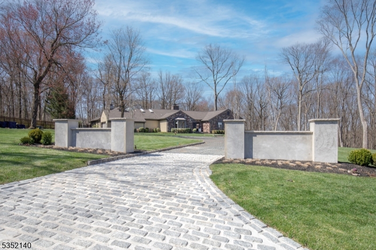113-2 Hickory Tree | Bernardsville Boro
Situated on over 5 serene acres on the Bernardsville Mountain, this custom-built home encompasses a thoughtfully designed living space, blending classic architectural elements with modern amenities to create a sanctuary of comfort and sophistication. Upon entering the home, one is immediately struck by the expansive and light-filled interiors. The heart of the home is the gourmet kitchen, featuring premium appliances, elegant granite countertops, and custom cabinetry ideal for both everyday living and formal entertaining. The adjacent family room, with its soaring ceilings and beautiful fireplace, creates a warm and inviting atmosphere, perfect for both intimate gatherings and larger social events. The formal dining room further enhances the home's appeal for those who enjoy hosting, offering a refined space for dining and entertaining. The primary suite serves as a private retreat, offering sweeping views of the lush surroundings, a spa-like bathroom, and two generous walk-in closets. Two additional well-appointed bedrooms, each with ample space and natural light, provide comfortable accommodations for guests. The property's professionally landscaped grounds, outdoor pool, and large entertaining patio further enhance an oasis of relaxation and recreation. Conveniently located just minutes from the center of Bernardsville, known for its charming boutiques, fine dining, and highly regarded schools, the home enjoys easy access to major highways and NJ Transit. GSMLS 3957900
Directions to property: Route 202 to Douglass Ave. Left onto Post Kennel Rd. Right onto Hickory Tree. Home is 1 Hickory Tree
