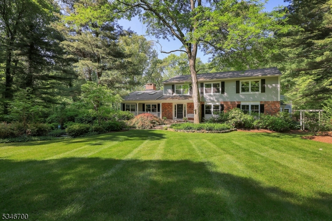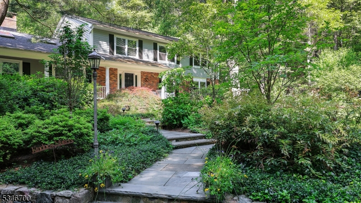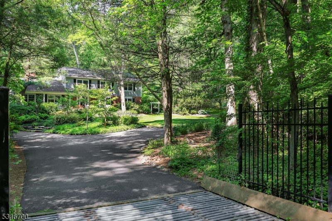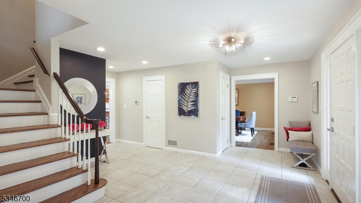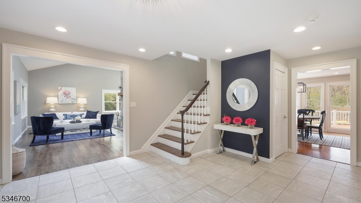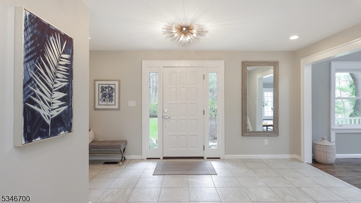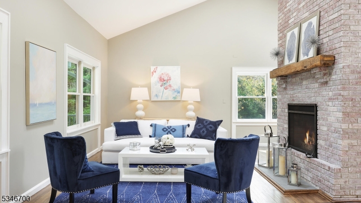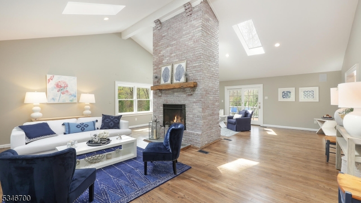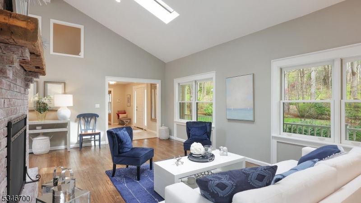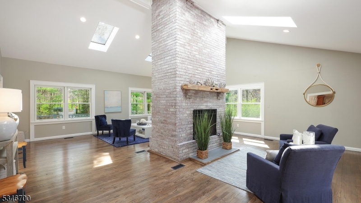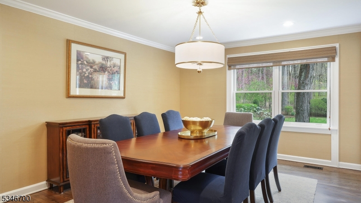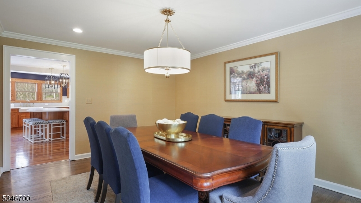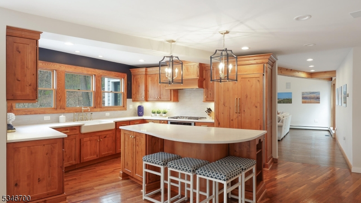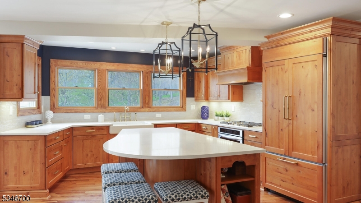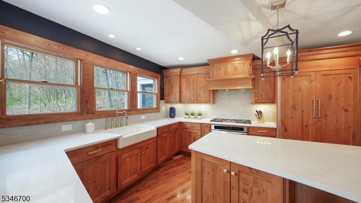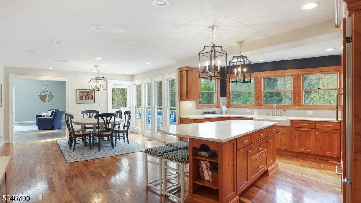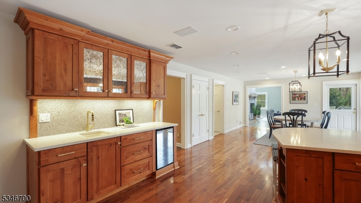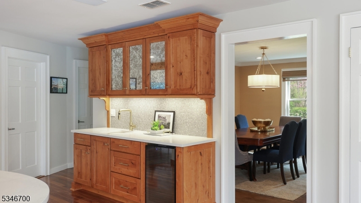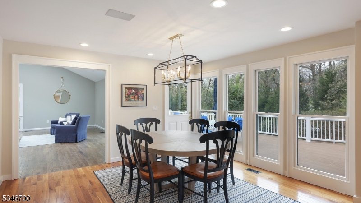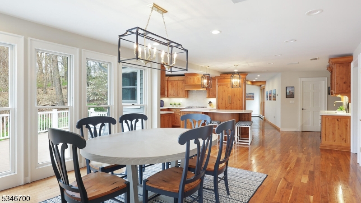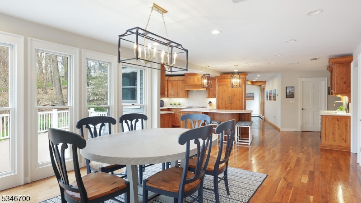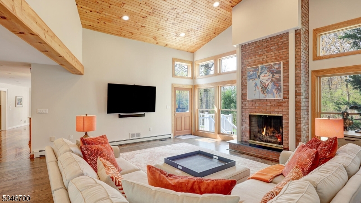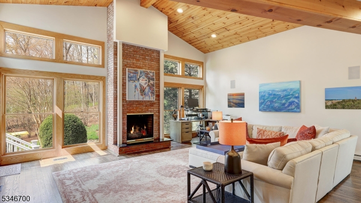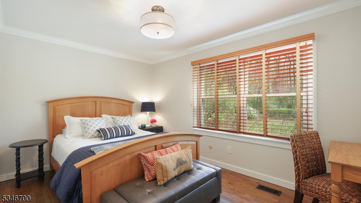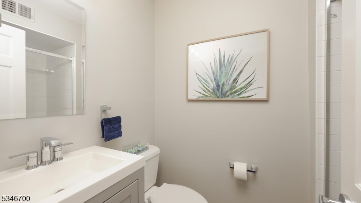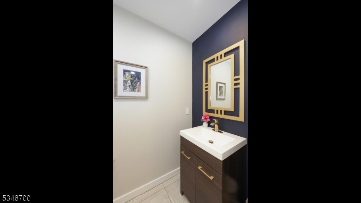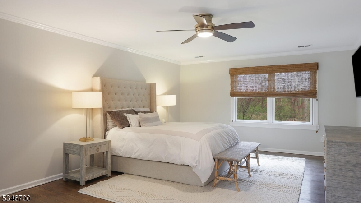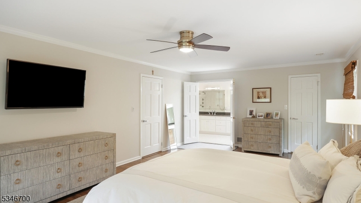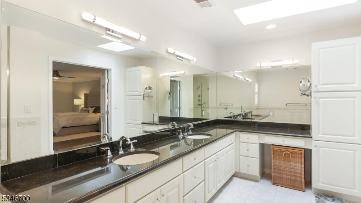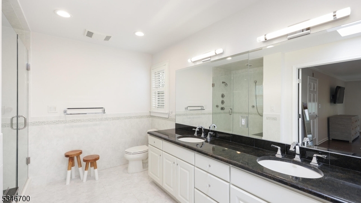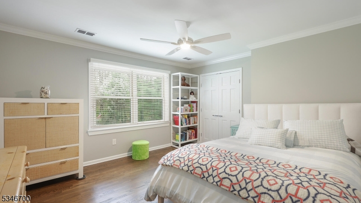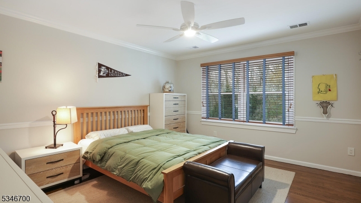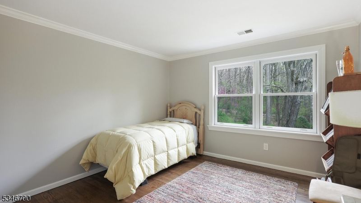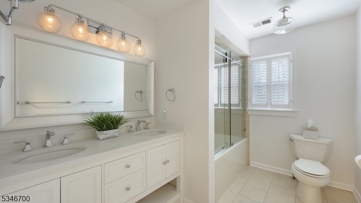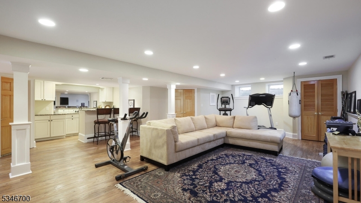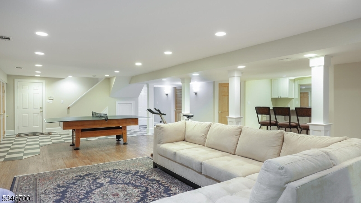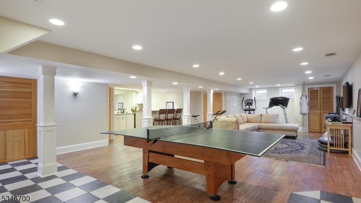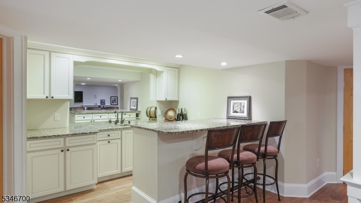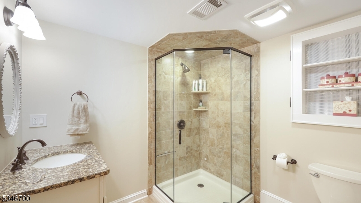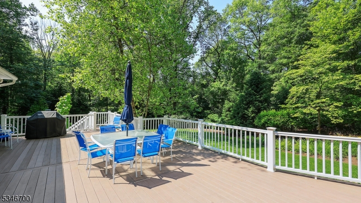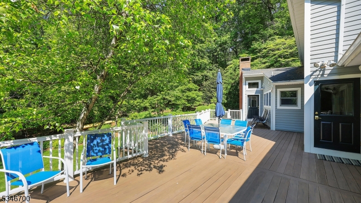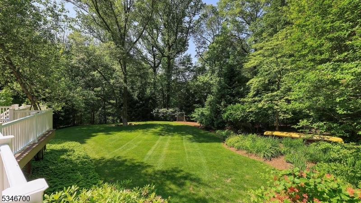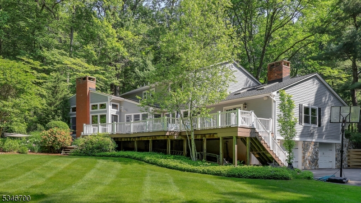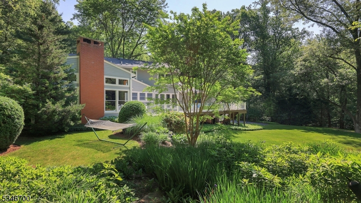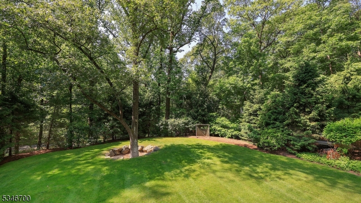62 Jockey Hollow Rd | Bernardsville Boro
Nestled on over 5 acres of beautiful lush grounds, this custom home is a true nature lover's retreat. Surrounded by mature trees and open skies, you'll find a stunning 5-bedroom home filled with high-end finishes and charm. Step into a sunlit living room with a floor-to-ceiling dual-sided wood-burning fireplace, reclaimed wood mantles, vaulted ceilings, skylights, and sliding French doors that lead to an expansive deck perfect for soaking in the natural beauty around you.The formal dining room flows into a gourmet kitchen featuring custom wood cabinetry, quartz countertops, professional-grade stainless steel appliances, a large center island with breakfast bar, a wet bar, and a sunny eat-in nook. The family room adds even more warmth and character with exposed beams, a soaring ceiling, and another fireplace ideal for relaxing or entertaining.The main floor also offers a guest bedroom, full bath, powder room, and laundry room. Upstairs, the primary suite offers a tranquil escape with a walk-in fitted closet and a spa-inspired bath, plus three additional bedrooms and a full hall bath.The finished basement adds valuable living space with a custom-built bar, recreation area, full bath, and generous storage. Whether you're enjoying quiet mornings under the covered porch, hosting friends on the oversized deck, or taking a peaceful stroll to the nearby Cross Estate Gardens, this home invites you to live in harmony with nature without sacrificing luxury, comfort and convenience. GSMLS 3959248
Directions to property: Route 202 to Hardscrabble Road to Jockey Hollow, private road # 74, first house on left.
