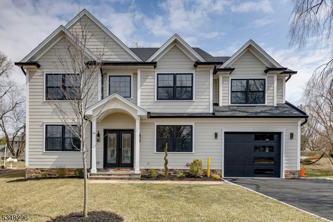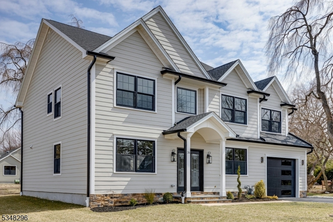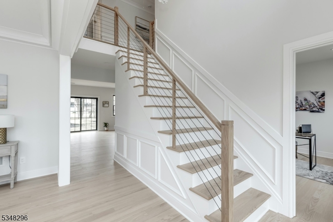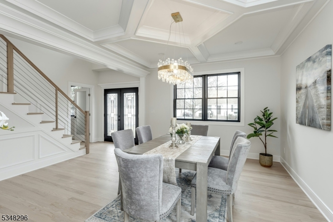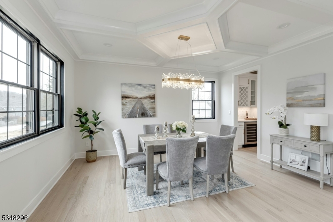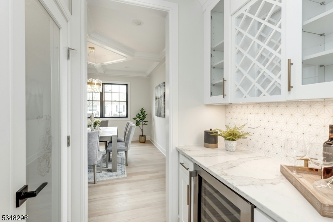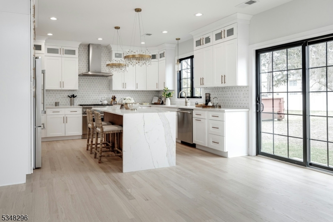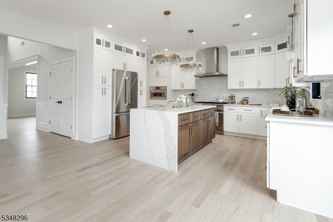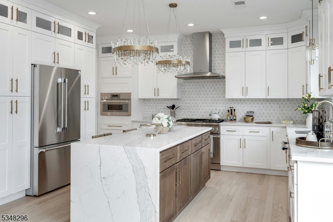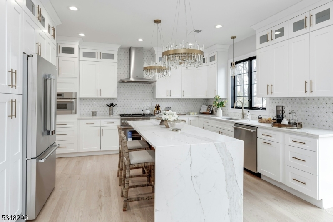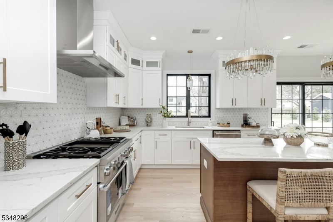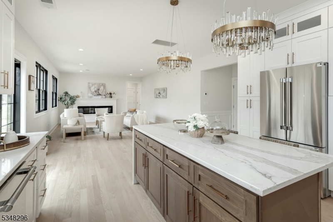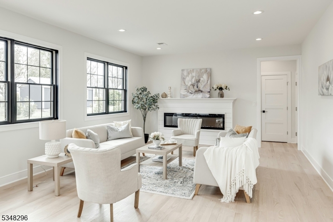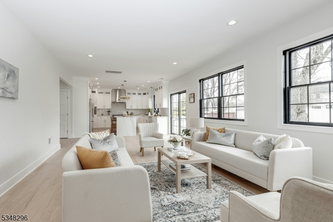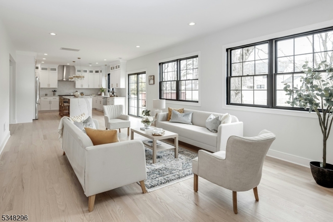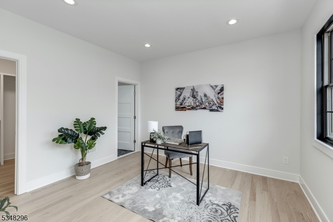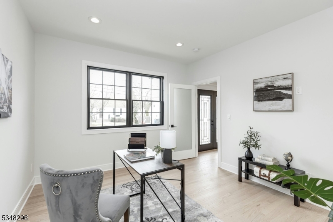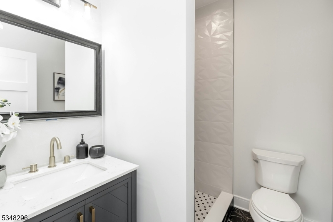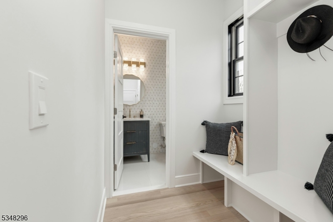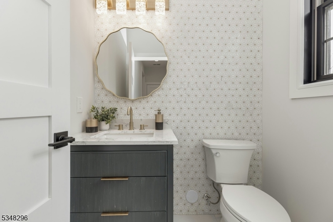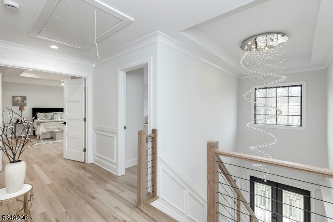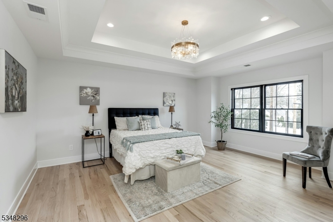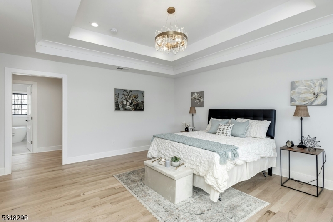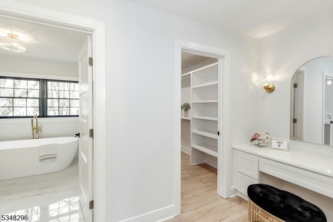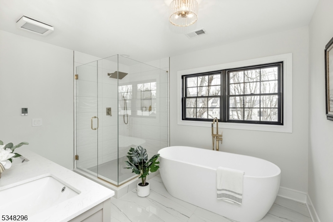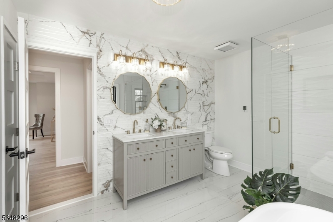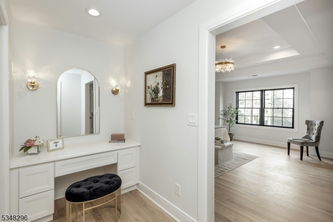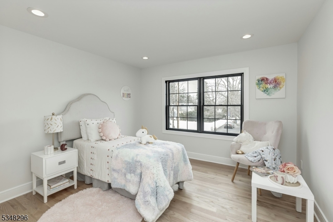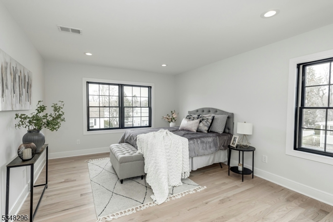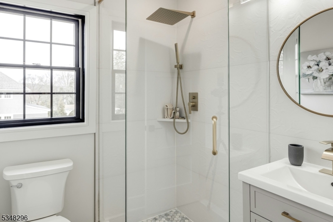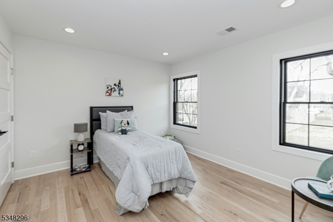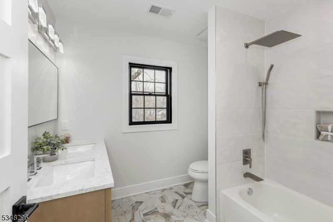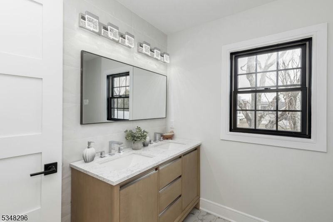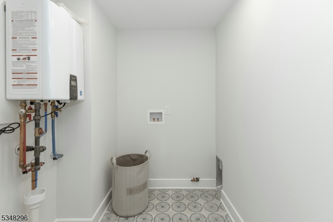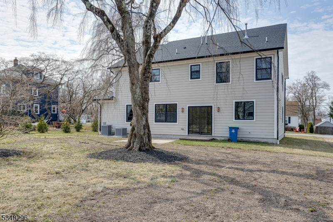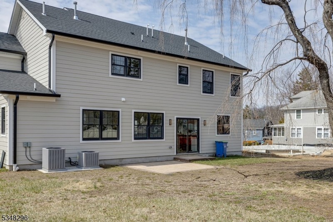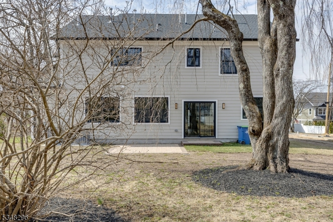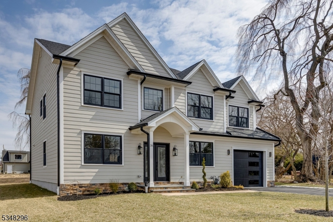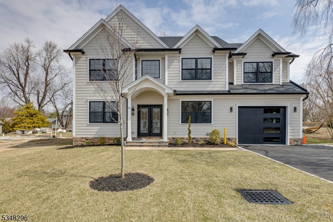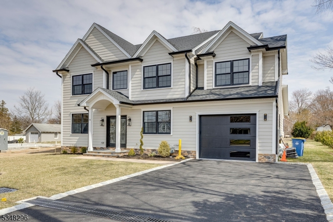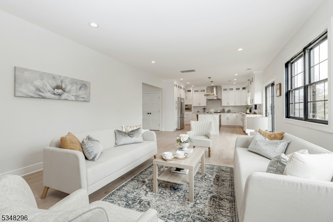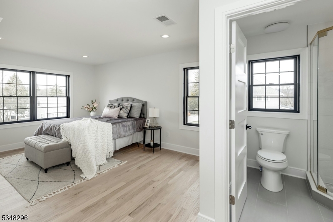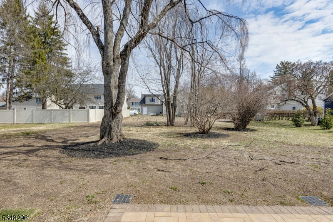32 Garibaldi St | Bernardsville Boro
Welcome to your dream home in Bernardsville, NJ! This stunning single-family residence to be completed in October 2025. Nearly 3,000 sq ft of luxurious living space, Brand New Construction nestled in the heart of town, Conveniently located just 0.5 miles from the train station to NYC, commuting is a breeze. Enjoy the benefits of an award-winning school system and a vibrant community offering amenities such as a pool with pickleball courts, a seasonal farmers market, boutique shops, and award-winning restaurants. With easy access to Rt 287 and 78, your daily commute and weekend adventures are effortlessly within reach. Exciting developments include a plan to build pedestrian bridge to the train station, enhancing convenience even further. Inside, experience bright and spacious living with 5 bedrooms, 4 full baths, and a powder room. The first-floor suite with private bath and walk-in closet offers versatility, perfect for use as an office or guest accommodation. Quality craftsmanship shines with hardwood floors throughout, 400 series Andersen black color windows, and top-of-the-line appliances. Additional features include Hardie Plank siding, heated floor in Master Bathroom, outside lighting package, modern custom cabinets, an enormous family room, quartz countertops, butler pantry, tankless water heater. Don't miss out on the opportunity to make this exquisite home yours and experience the epitome of luxury living in Bernardsville! GSMLS 3959272
Directions to property: Bernards Ave to Garibaldi.
