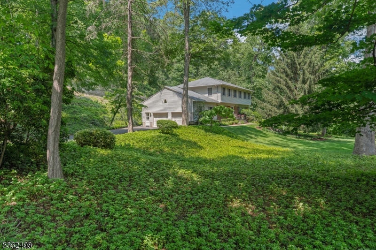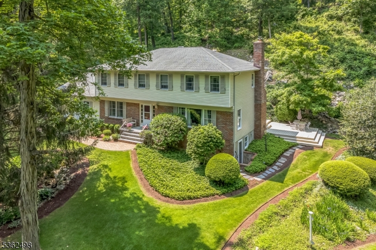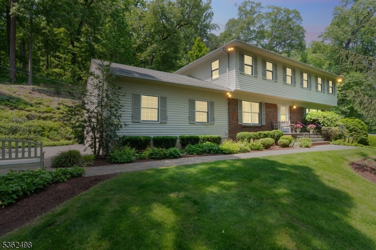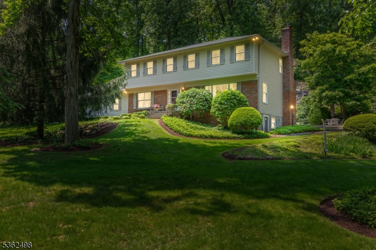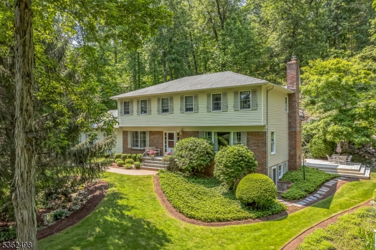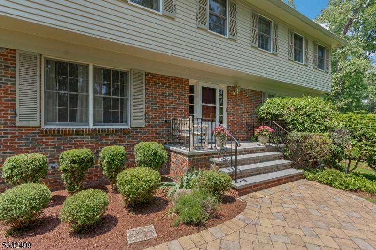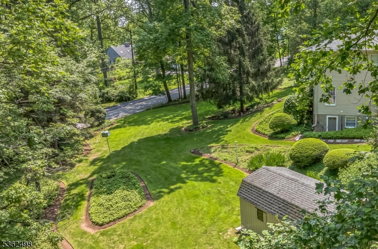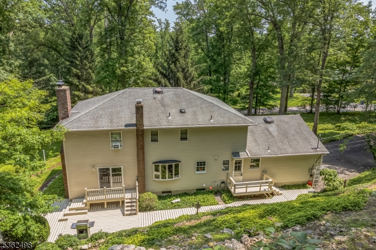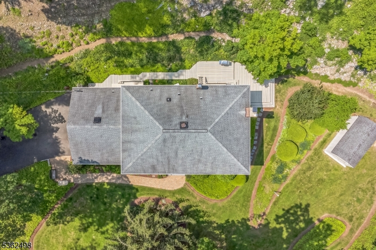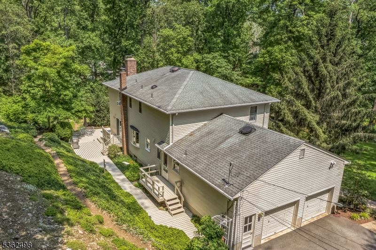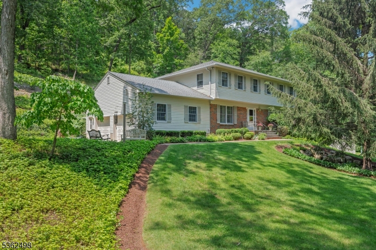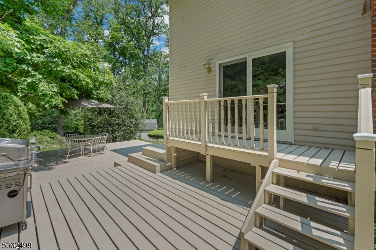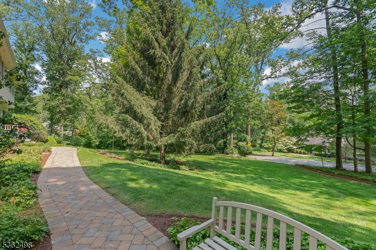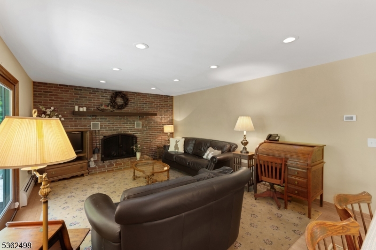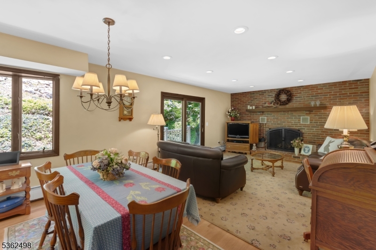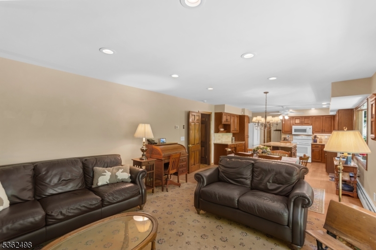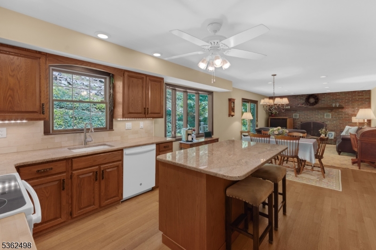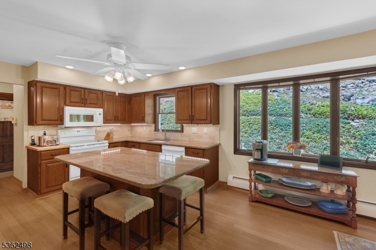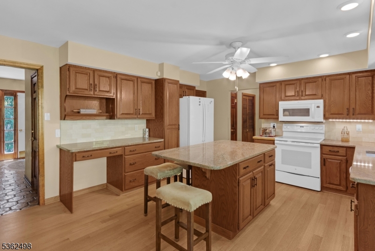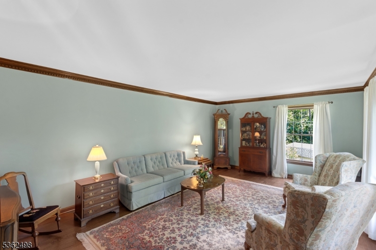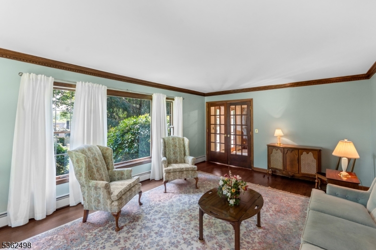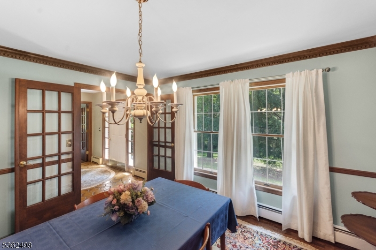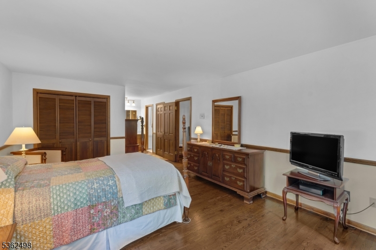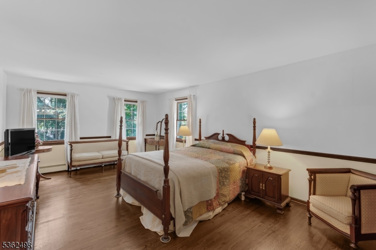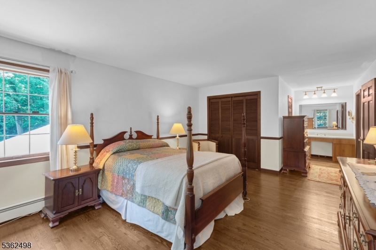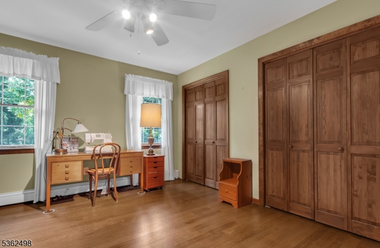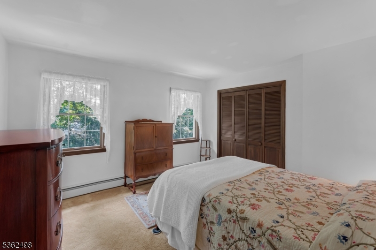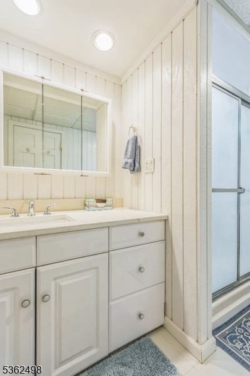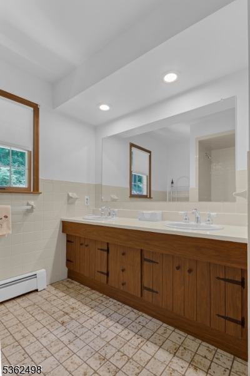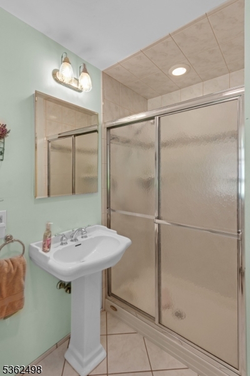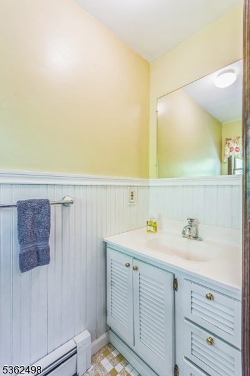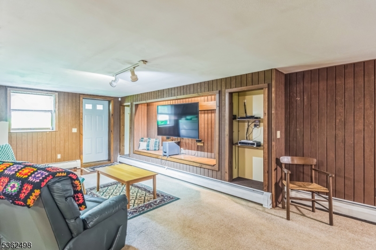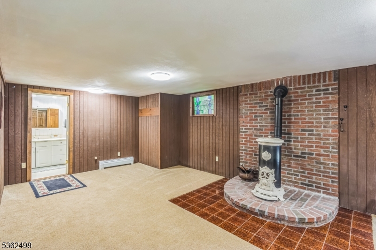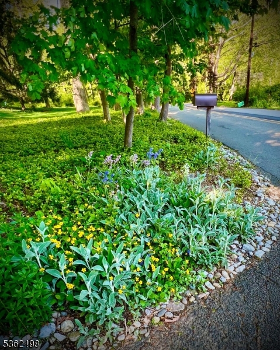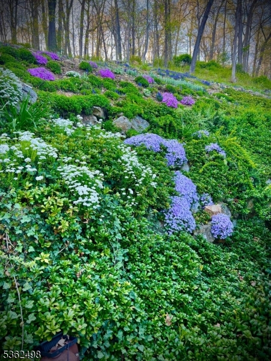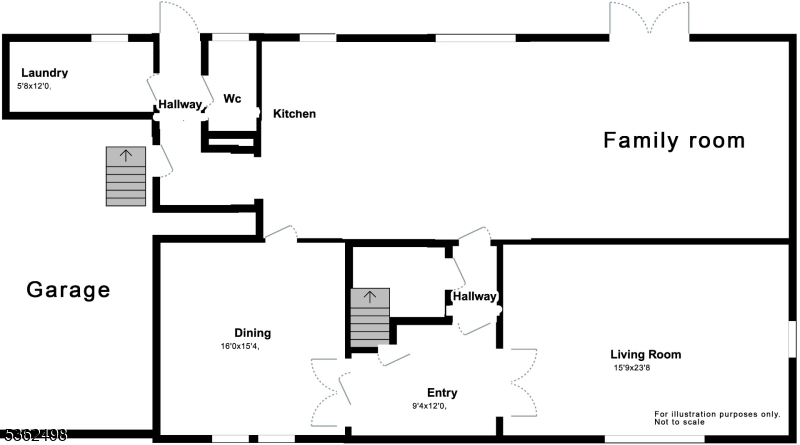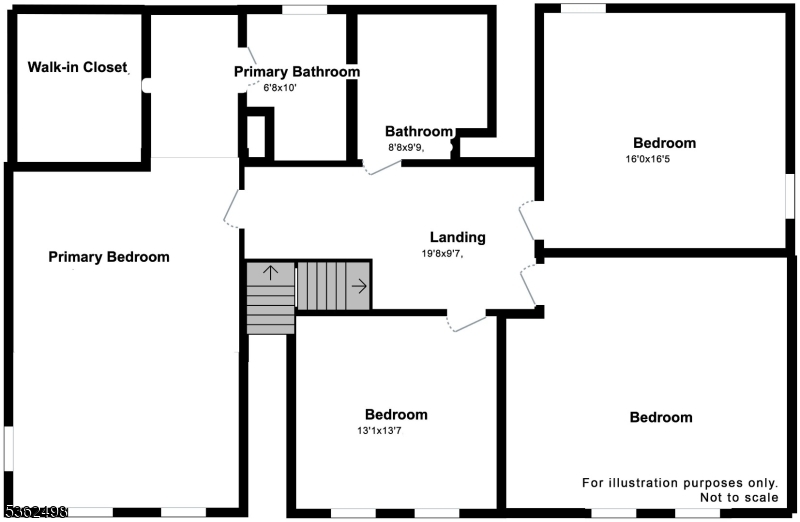71 Mount Harmony Rd | Bernardsville Boro
The property features spacious front and side yards, complemented by nearly a quarter acre of tiered rock gardens in the rear your own botanical garden. Private trails wind through, creating a tranquil setting with singing birds and blooming flowers each spring.The professionally landscaped 1.27-acre property offers traditional style with modern amenities. The interior has hardwood floors, an eat-in kitchen adjoining the family room, formal dining, and living rooms. The second floor includes four bedrooms and two full baths, featuring a primary suite with a walk-in closet. A laundry room is conveniently located on the main level. The seller is installing a brand-new, three-zone central AC system prior closing. The lower level, over 800 square feet with a separate entrance and full bath, can function as an in-law suite, home office, or recreation space. The first floor can also be easily modified for ADA compliance, with a potential separate entrance, bedroom, and full bath.Additional highlights include a well-insulated roof, LED lighting, whole-house generator, and security system, two fireplaces, dual septic. Located near Bernards High School, downtown Bernardsville shopping, dining, parks, and easy access to NJ Transit, I-287, Route 202, approximately 40 miles from Lincoln Tunnel and 31 miles from Newark Airport (EWR).Move-in ready with potential for updates in the kitchen and bathrooms. GSMLS 3967579
Directions to property: Mine brook rd to Mt harmony rd
