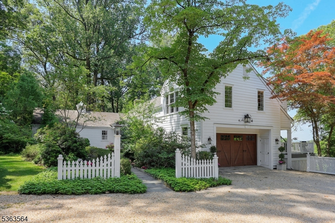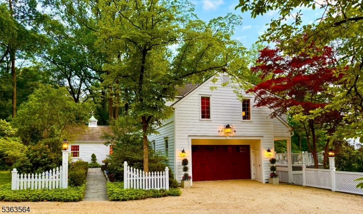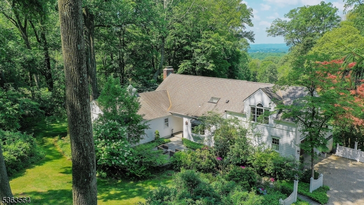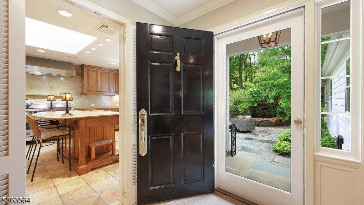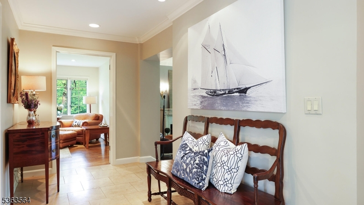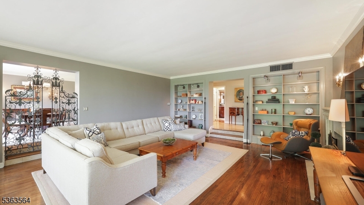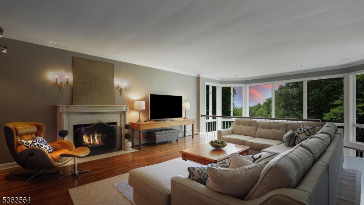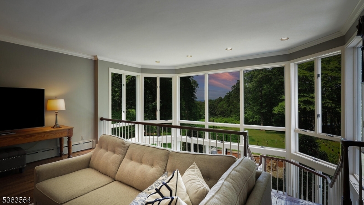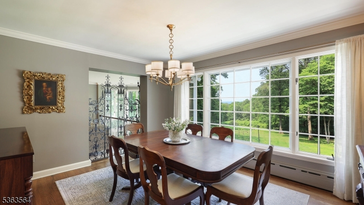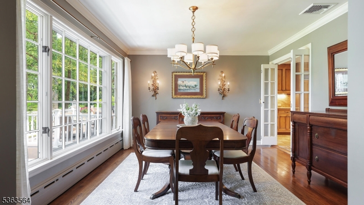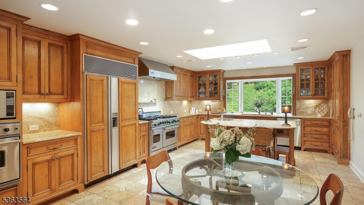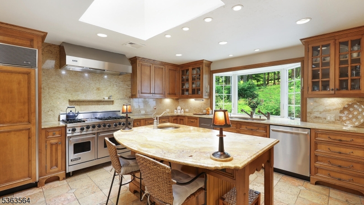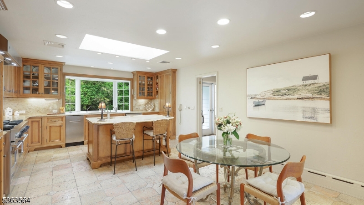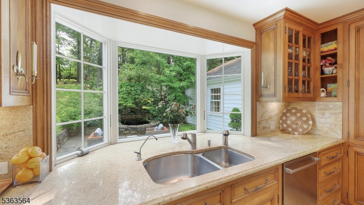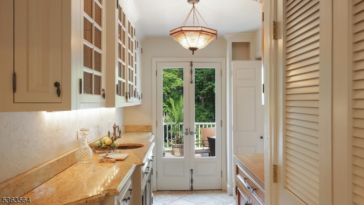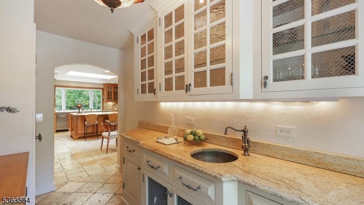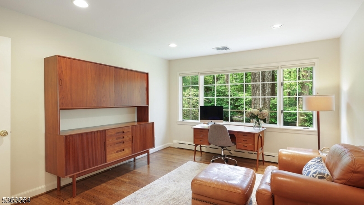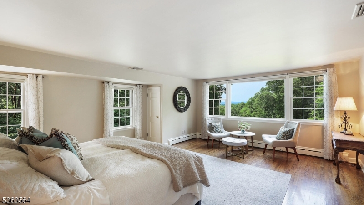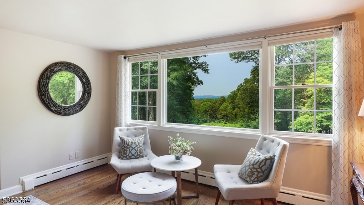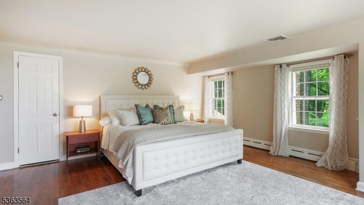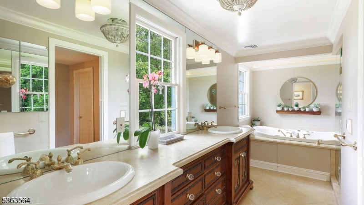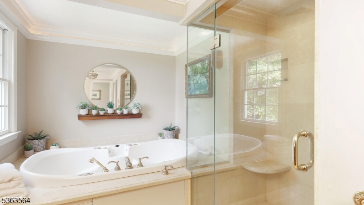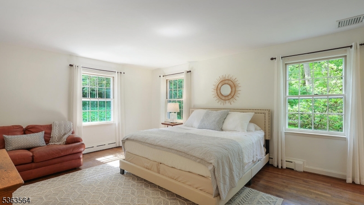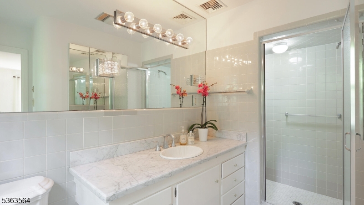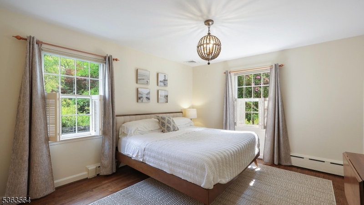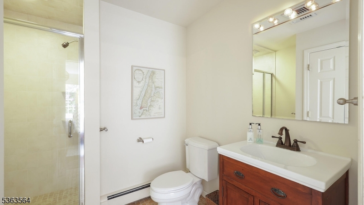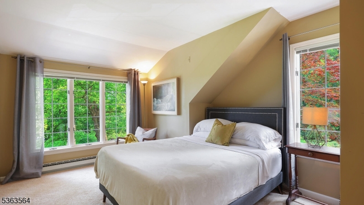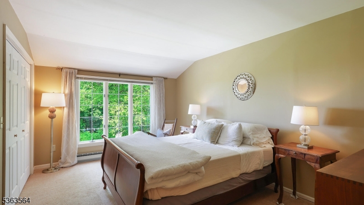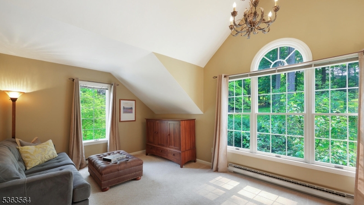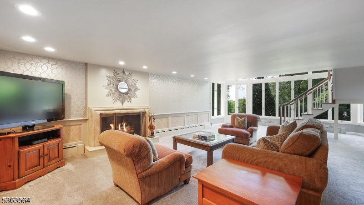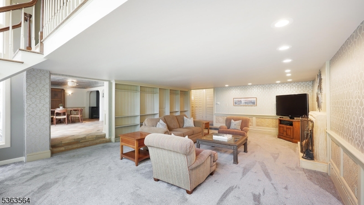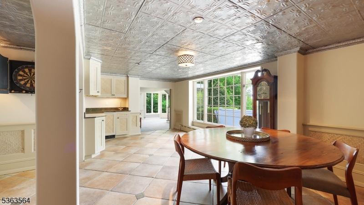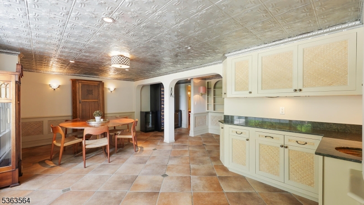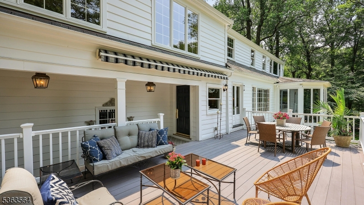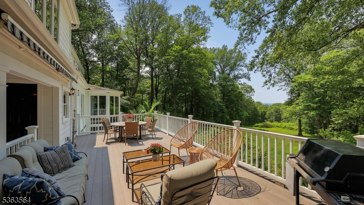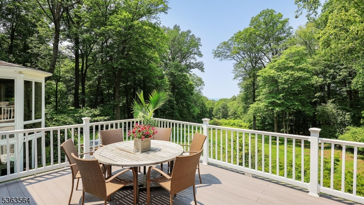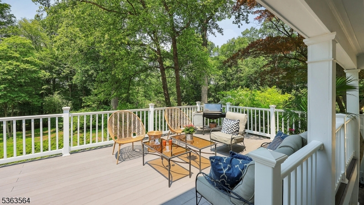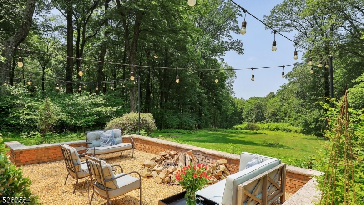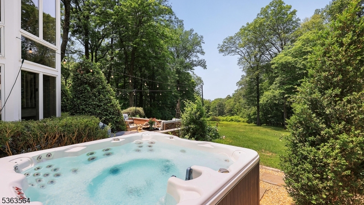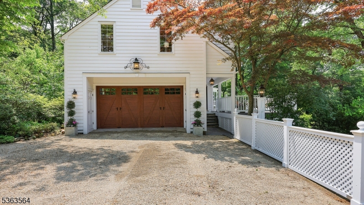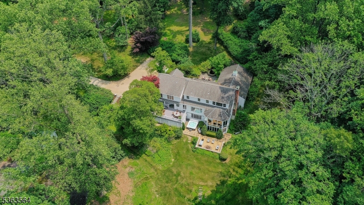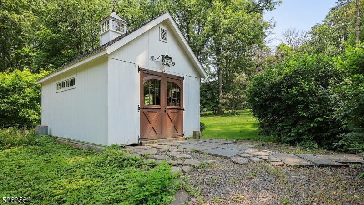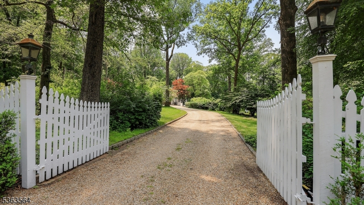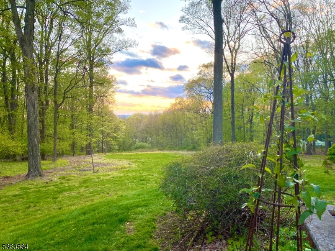80 Clark Rd | Bernardsville Boro
Perched atop the sought-after Bernardsville Mountain, this five-bedroom custom home offers sweeping mountain views and over five acres of breathtaking beauty. Inside, a sun-drenched living room with floor-to-ceiling windows invites the outdoors in, while the gourmet kitchen and formal dining room set the stage for unforgettable gatherings. Two ensuite bedrooms and a powder room on the main floor provide comfort and flexibility, while the entire second floor is dedicated to a luxurious primary suite featuring a spa-like bath with jacuzzi tub, stall shower, walk-in closet, and tranquil bedroom retreat. The lower level is filled with natural light and warmth, offering a cozy family room with a wood-burning fireplace, a game room with wet bar, a laundry area, and utility room. A separate private suite with two bedrooms, a sitting room, and full bath complete with its own entrance is ideal for guests. Step outside to discover a storybook setting: a welcoming courtyard with stone walls and a babbling fountain, a sprawling deck, a lower patio with fire pit, and an outbuilding perfect for a studio, office, or extra storage. Surrounded by manicured grounds and endless sunset views, this home is a true retreat where nature, privacy, and convenience come together in perfect harmony, just minutes from town, top-rated schools, and NJ Transit. GSMLS 3968185
Directions to property: Rt 202 to Claremont Road to Post Kunhardt to Mountain Top, turn right on Clark, #80 on right.
