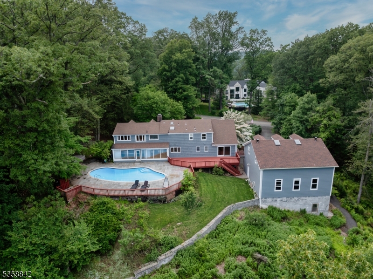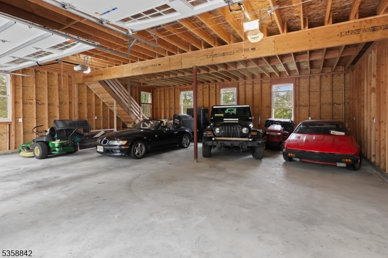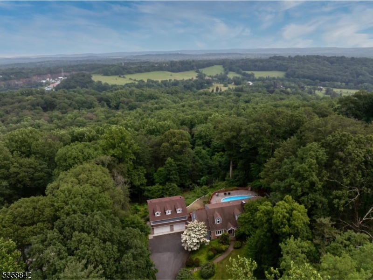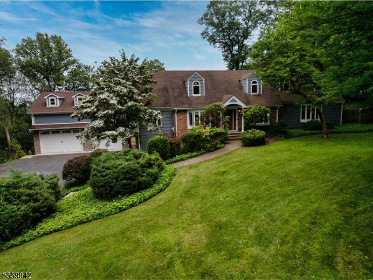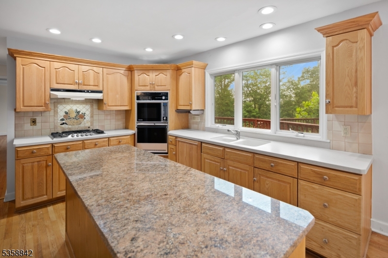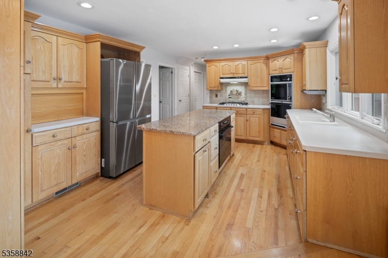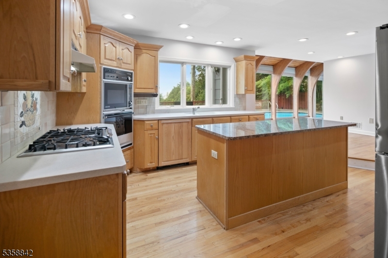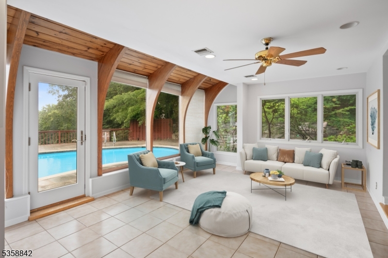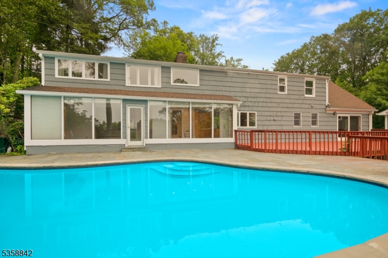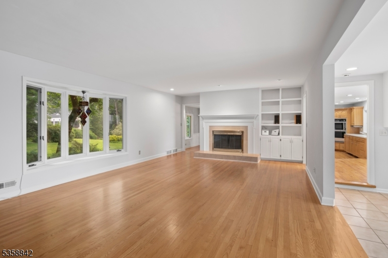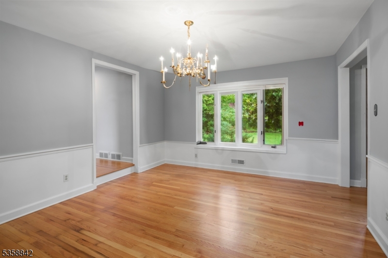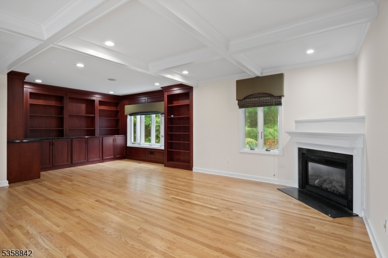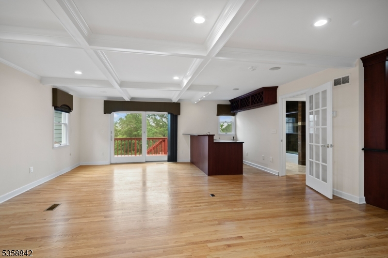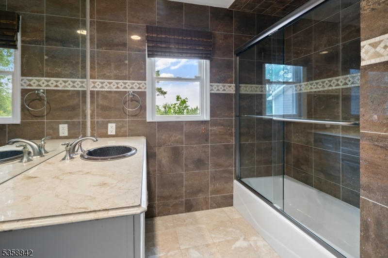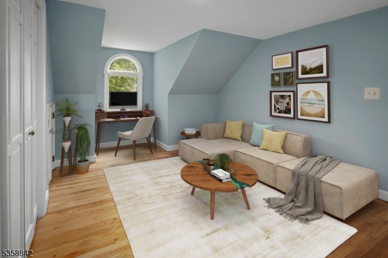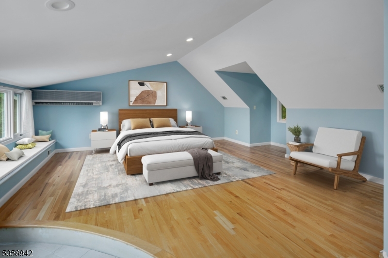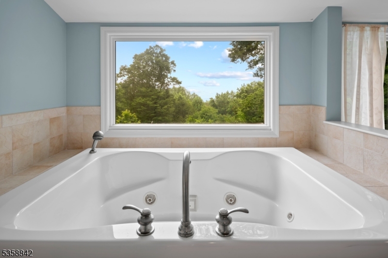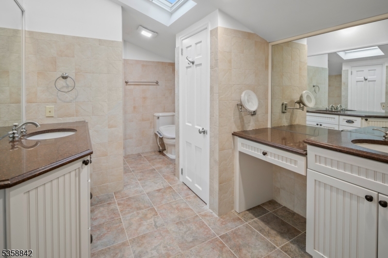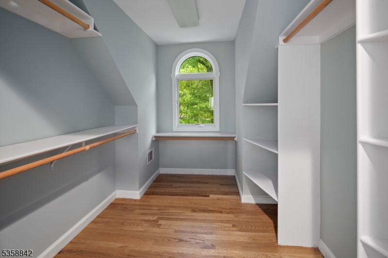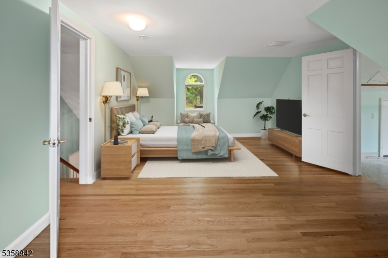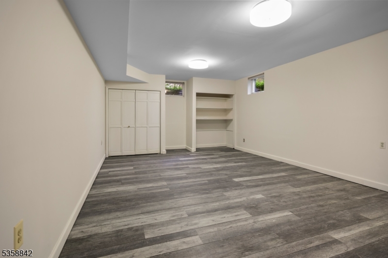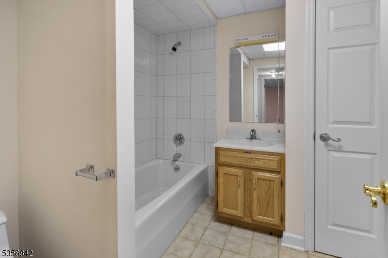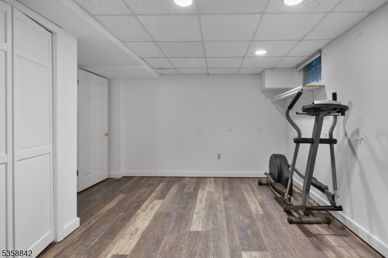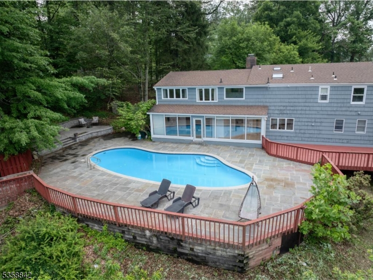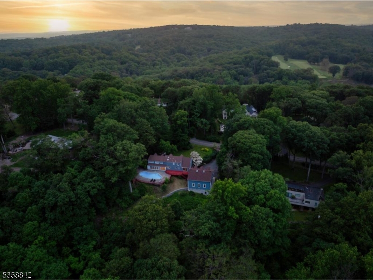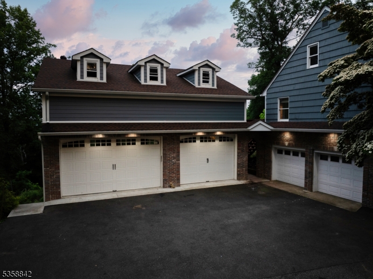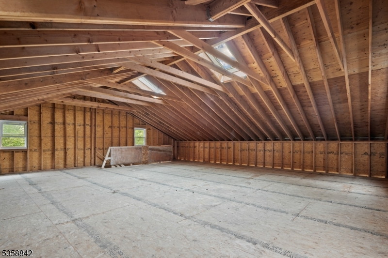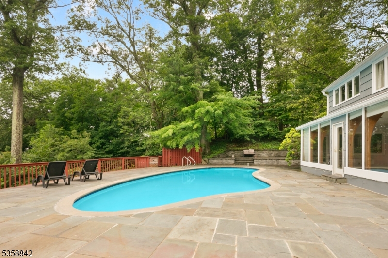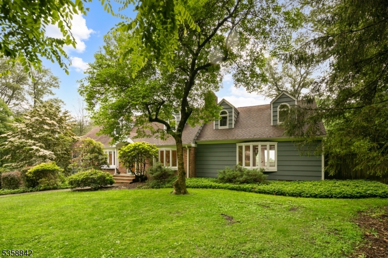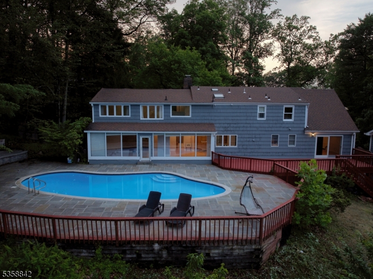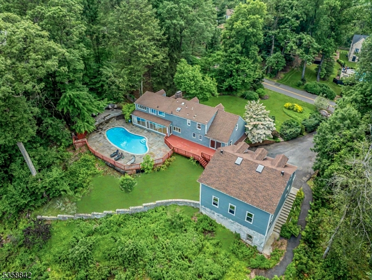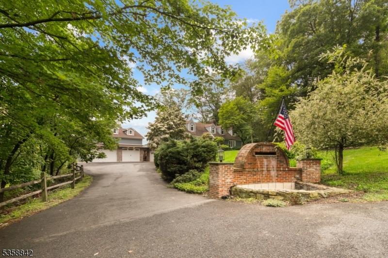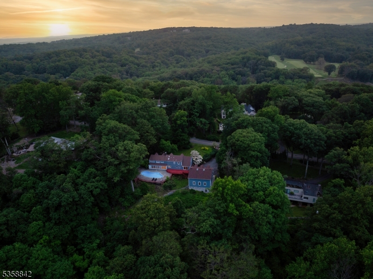180 Roundtop Rd | Bernardsville Boro
Set on a scenic property with sweeping views of the countryside, this charming Cape Cod-style home offers endless potential and unique features rarely found at this price point. A newly constructed two-story, 3,000 sq. ft. barn is a dream come true for car enthusiasts, hobbyists, or anyone in need of flexible work or storage space. Inside, the home offers a unique Cape layout with open living spaces, hardwood floors, and abundant natural light. Two en suite bedrooms grace the second floor, with an additional sitting area. The property is ready for your creative updates whether you're dreaming of a custom kitchen, expanded living space, or refreshed baths, the possibilities are endless. Step outside to enjoy your own private retreat: an in-ground pool surrounded by nature and views that stretch across rolling hills. Whether you're looking for your forever home or a weekend getaway, this property offers charm, functionality, and room to make it your own, all a mere 2 minutes from all downtown Bernardsville has to offer. GSMLS 3970569
Directions to property: Mine Mount Road to Round Top Road. #180 on LEFT
