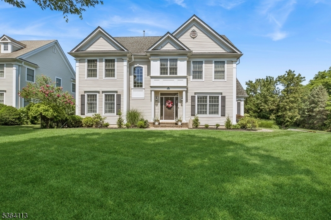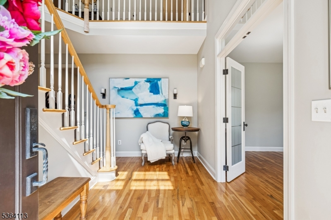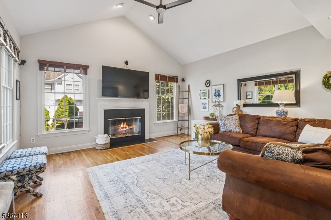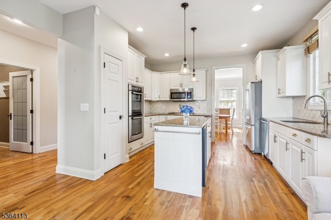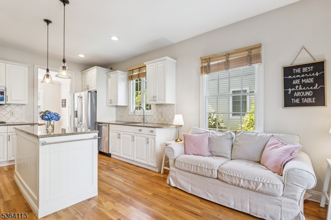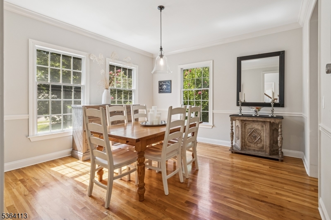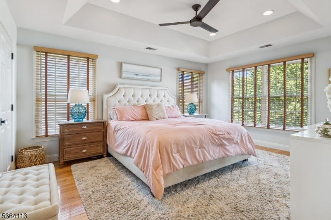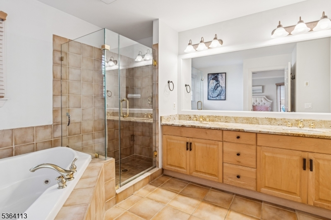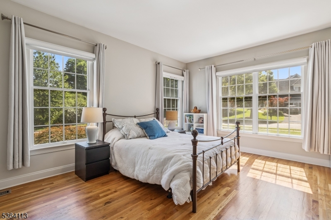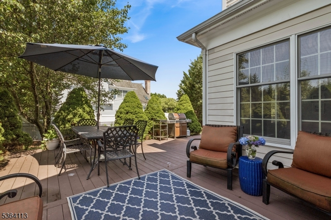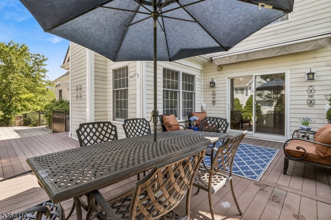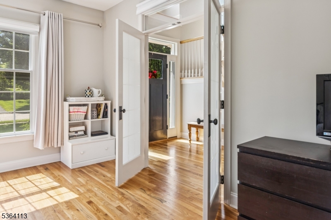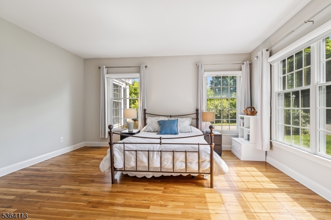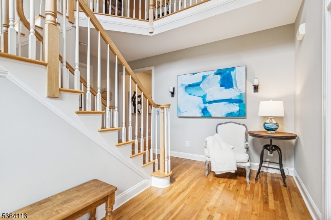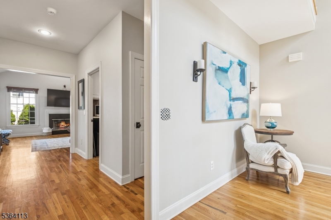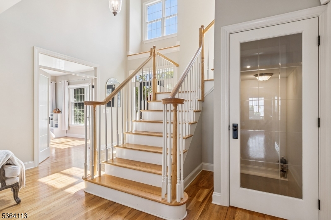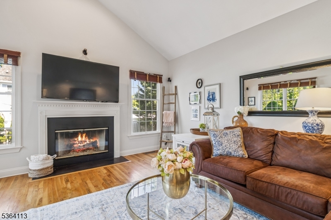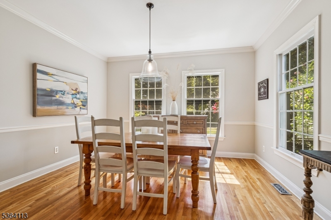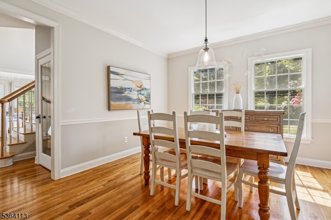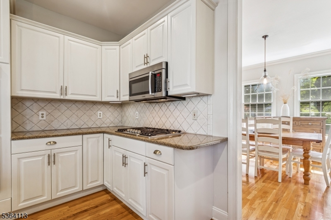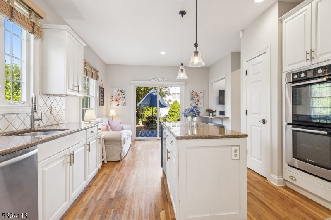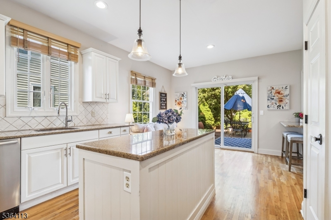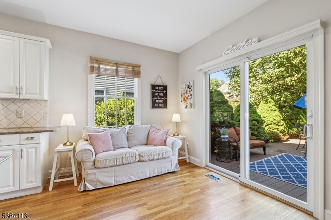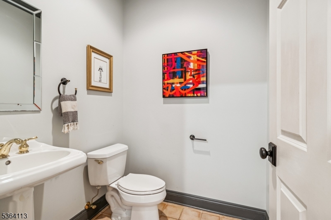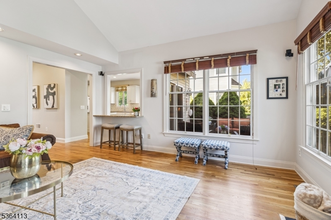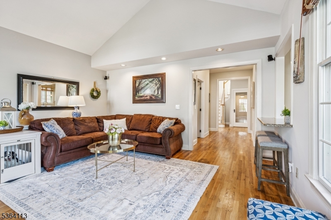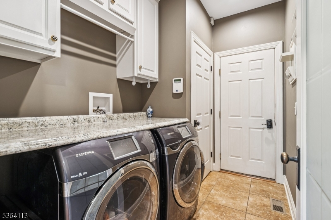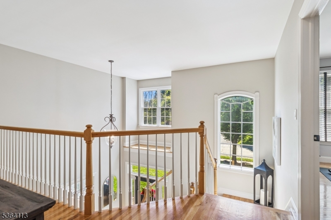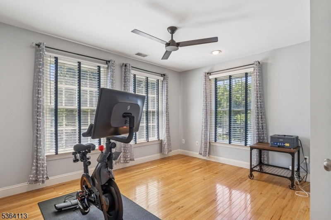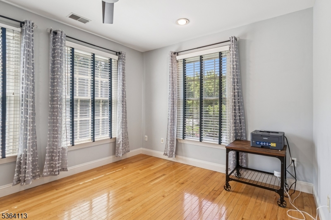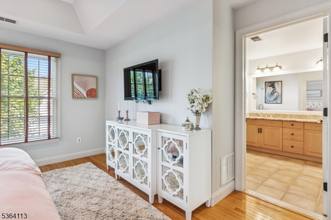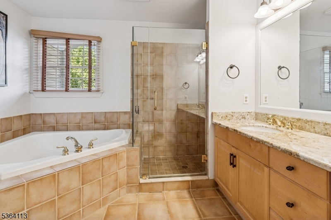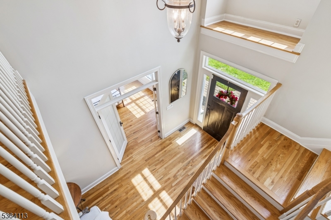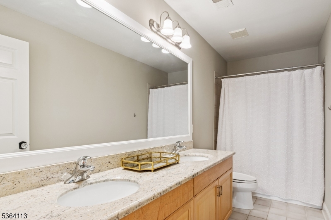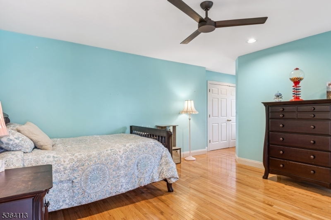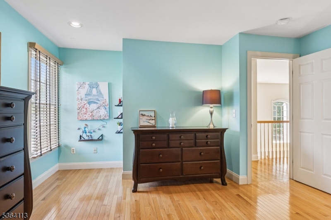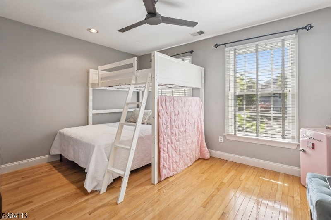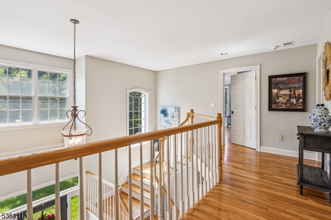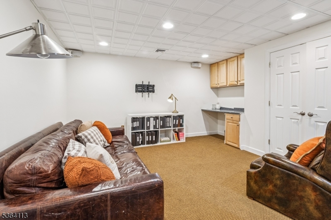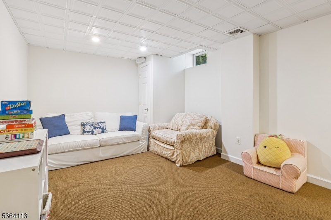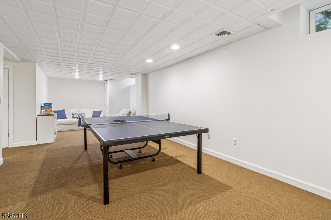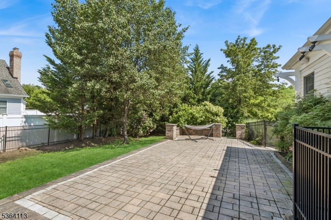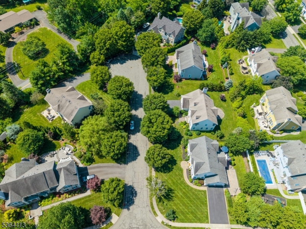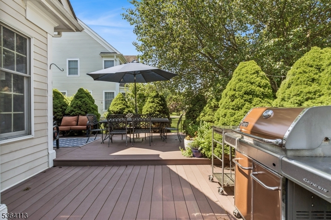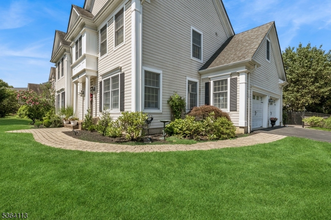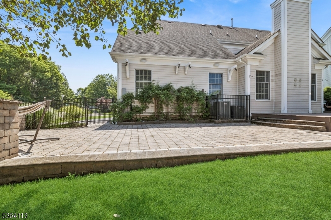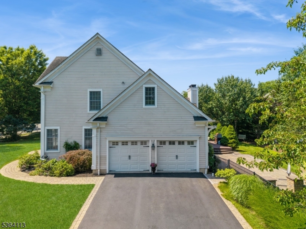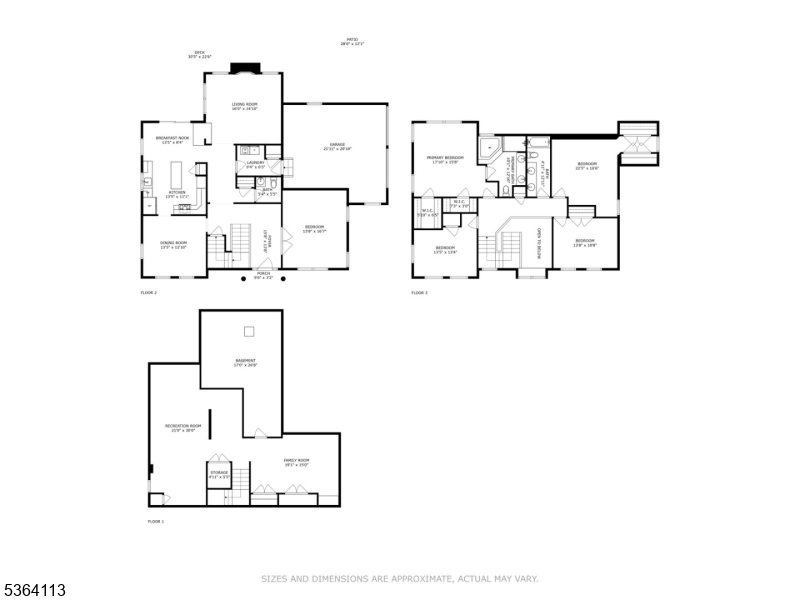1 Dogwood Ct | Bernardsville Boro
Beautifully Appointed CHC in Sought-After Chestnut Ridge. Stunning home located in the highly coveted neighborhood of Chestnut Ridge. A 2-story foyer sets the tone for this light-filled home. Gleaming hardwood floors flow across the main level, where a chef's kitchen awaits complete with a center island topped with granite, a pantry, and SS appliances. Perfect for entertaining, the kitchen opens to a spacious composite deck and paver patio within a fully fenced yard an ideal setting for relaxation or gatherings.The adjacent oversized family room features soaring cathedral ceilings, a gas fireplace, and a Bose sound system. A sun-drenched dining room provides an elegant space for hosting, while the versatile front living room/den offers potential as a home office, playroom, or even a first floor bedroom. A mudroom/laundry room completes the firstt floor. Upstairs, the spacious primary suite impresses w a tray ceiling, 2 walk-in closets, and a luxurious ensuite bath featuring dual granite vanities, a jetted tub, and a shower. 3 additional generously sized bedrooms share this level.The finished lower level offers flexible recreation space, 2 oversized storage closets, and potential for a future bathroom ready to suit your evolving needs. Additional highlights include durable Hardie Plank siding, a whole-house generator, and an unbeatable location just 1.5 miles from vibrant downtown shops, dining, a movie theater, and NYC train/bus service. This one checks all the boxes! GSMLS 3974142
Directions to property: Pill Hill Rd to Cedar Lane, then turn left onto Sterling Rd and another left onto Dogwood.
