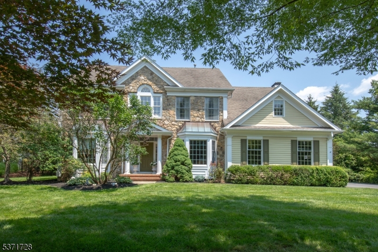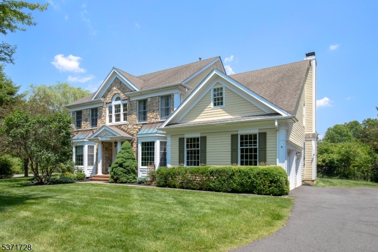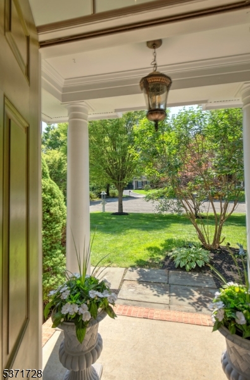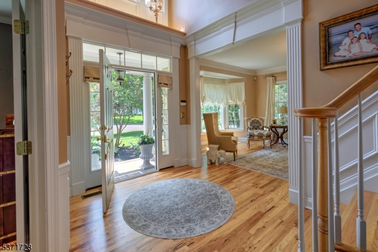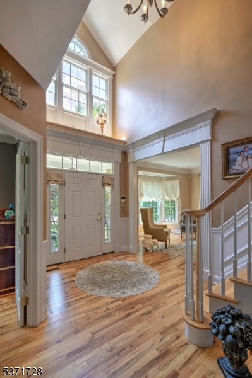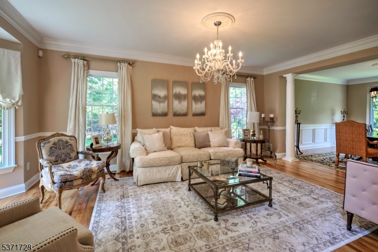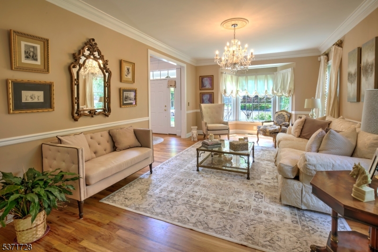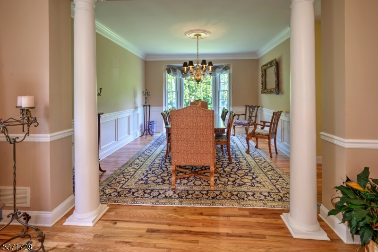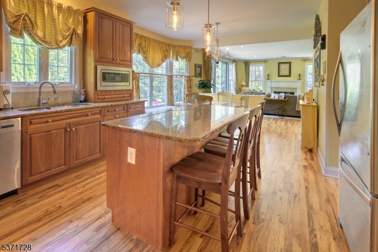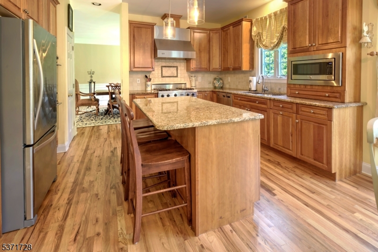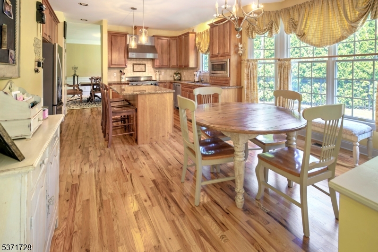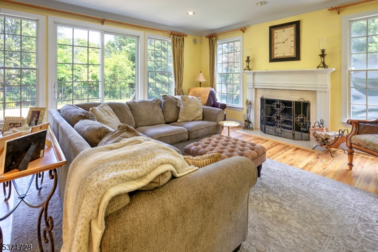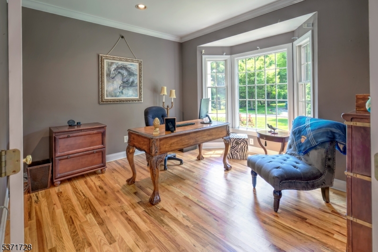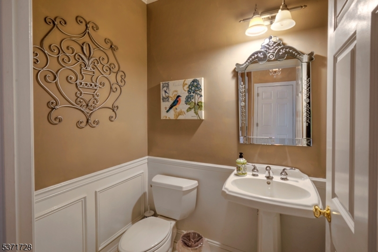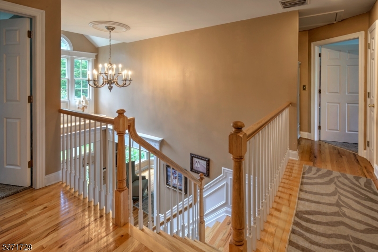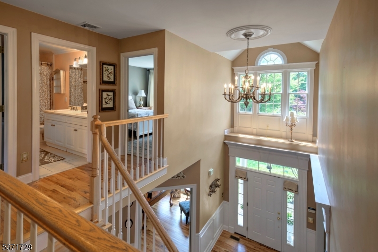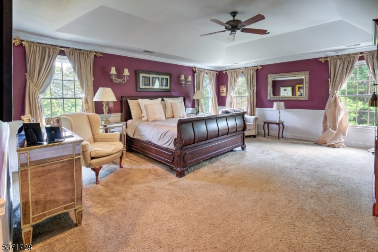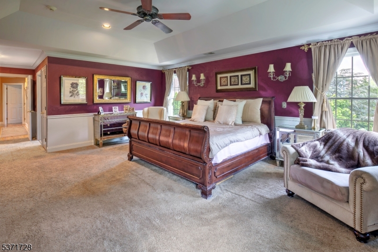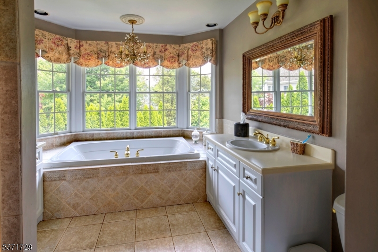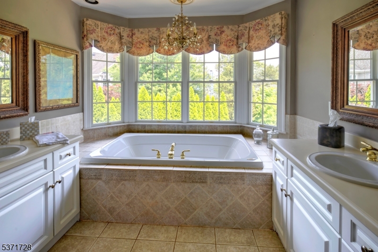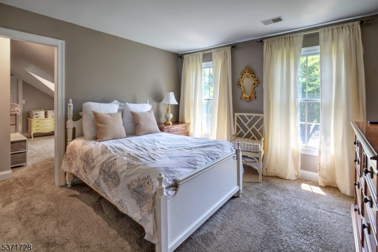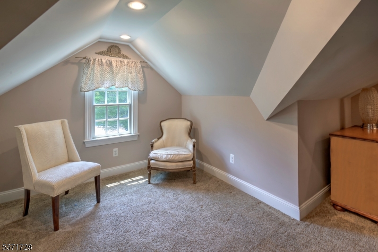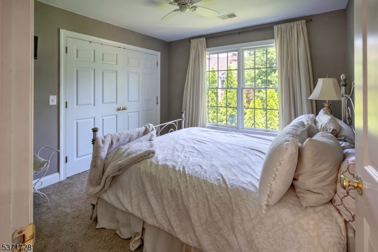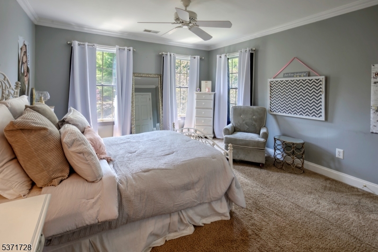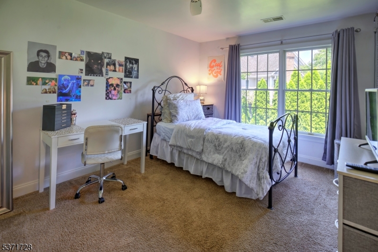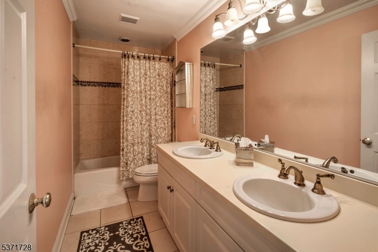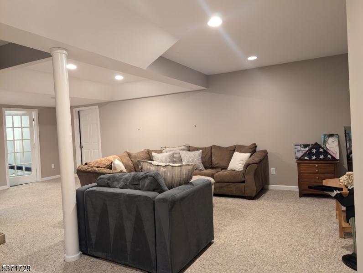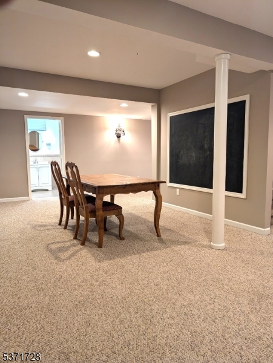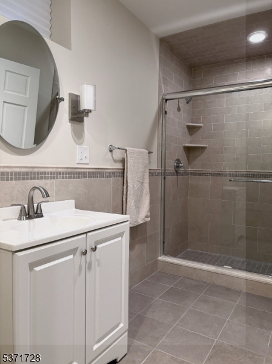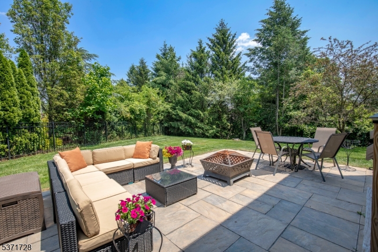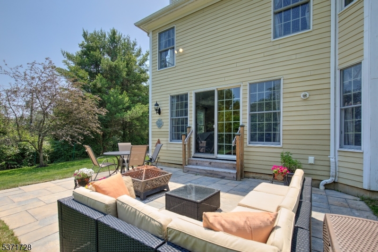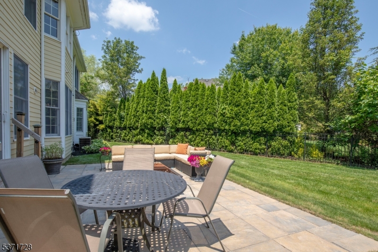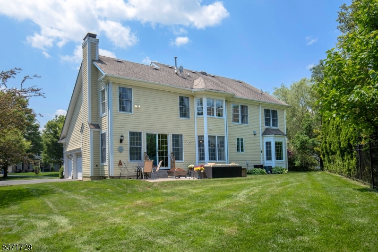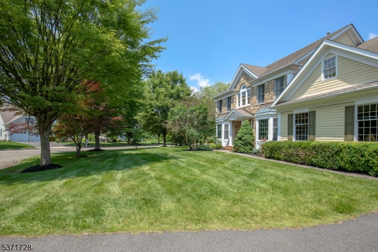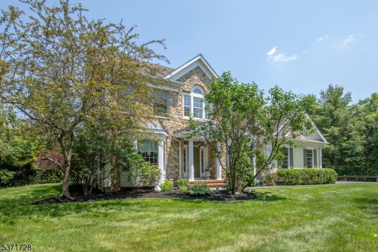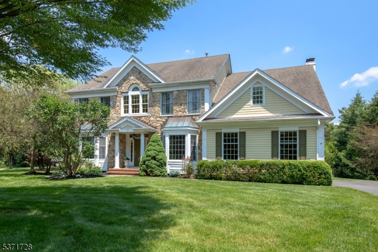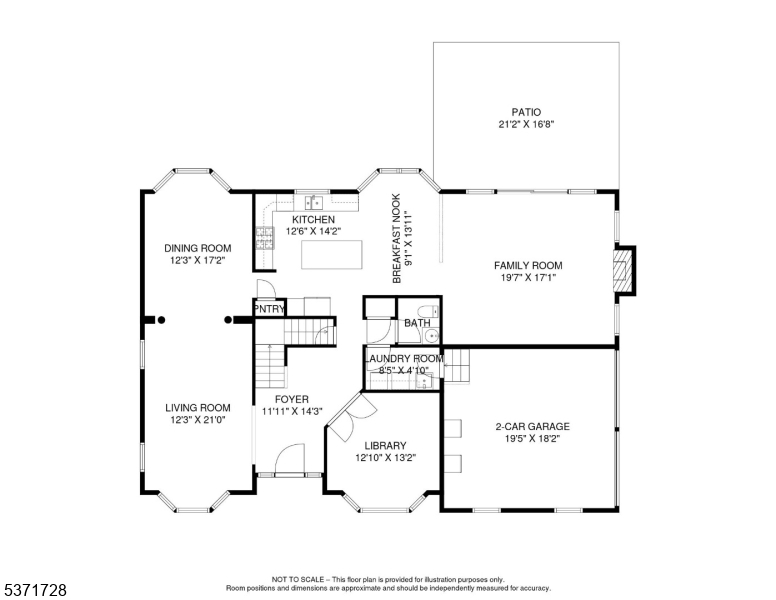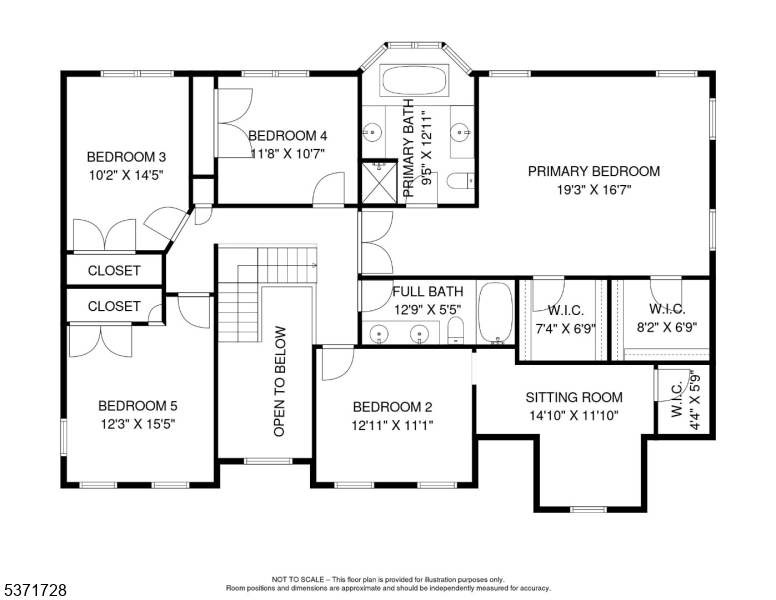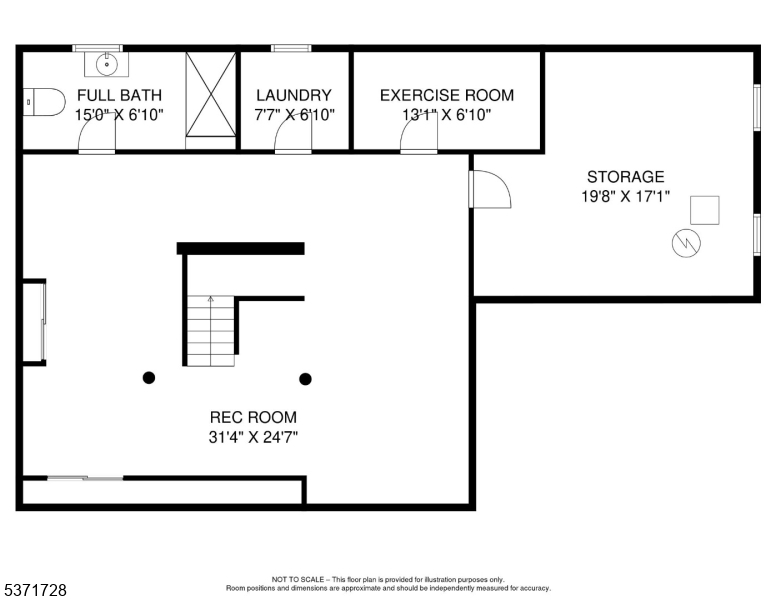4 Dogwood Ct | Bernardsville Boro
Experience timeless elegance and modern comfort in this beautifully designed custom Colonial, nestled in the sought-after Bocina Development. Offering 3,204 square feet of refined living space, this exceptional home features five spacious bedrooms, three full bathrooms, and one-half bath, first floor office perfectly blending luxury with everyday functionality. Step into a sunlit family room with a cozy wood burning fireplace, seamlessly connected to an open-concept gourmet kitchen. The kitchen is a chef's dream, equipped with a large center island, granite countertops, high-end stainless steel appliances, including a 4-burner Viking cooktop, and a charming breakfast nook ideal for casual dining. Enjoy 9-foot ceilings on the first floor, 8-foot ceilings on the second creating an airy, expansive feel throughout. Gleaming hardwood floors on first level, adding warmth and sophistication to every room. The finished lower level offers a generous recreation room, full bath, exercise area and abundant storage space, providing the perfect area for entertainment or relaxation. Outside, a slate patio overlooks the beautifully landscaped yard ideal for outdoor gatherings. Located just minutes from top-rated Bernardsville schools, downtown shopping and dining, the library, parks, and the train station, with easy access to major highways, this home offers convenience, style, and an unbeatable location. GSMLS 3975344
Directions to property: Pill Hill Rd to Cedar Lane to left onto Stirling then left onto Dogwood Court
