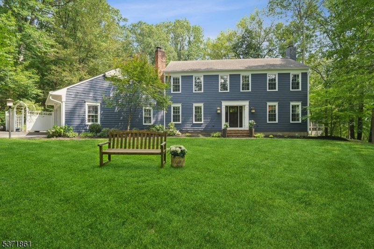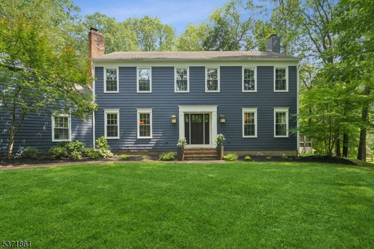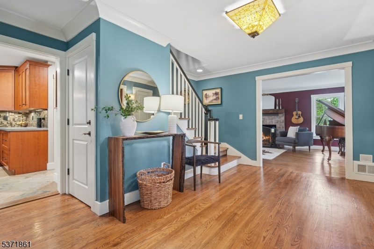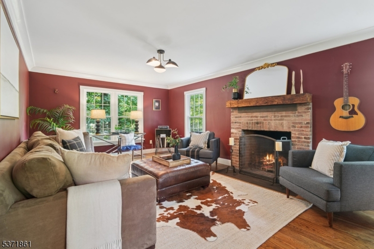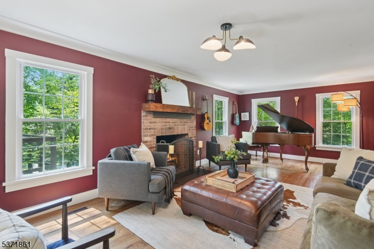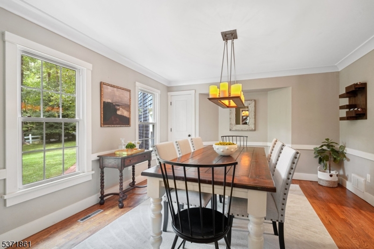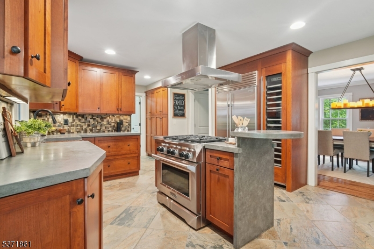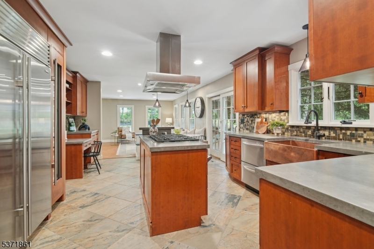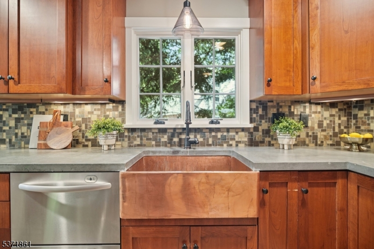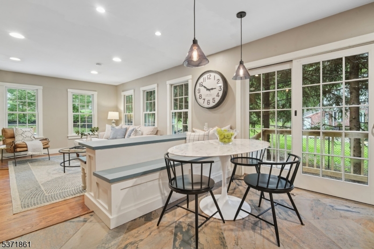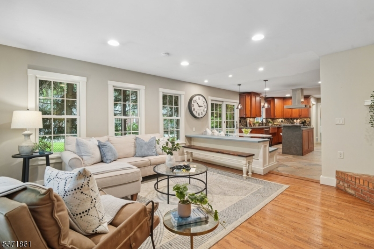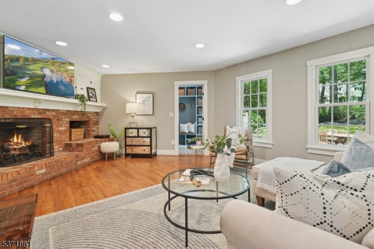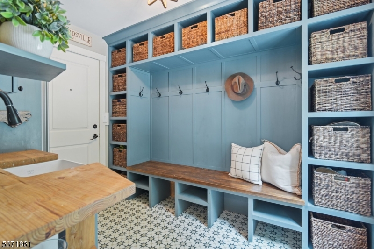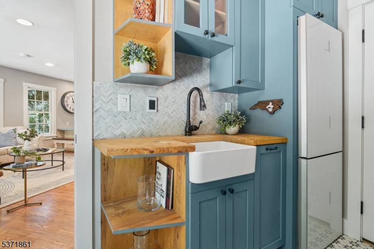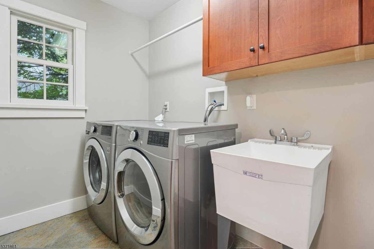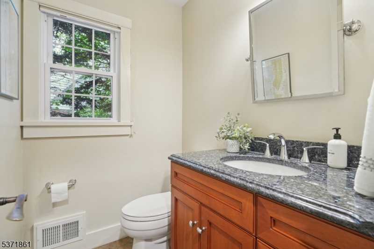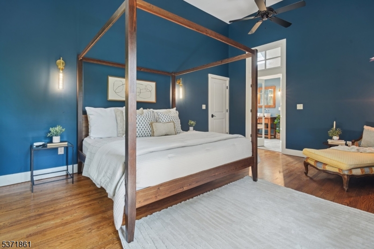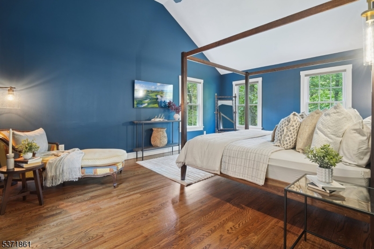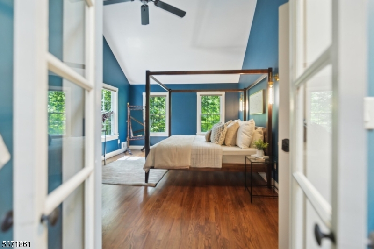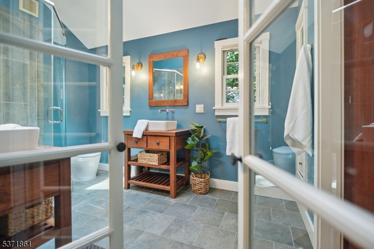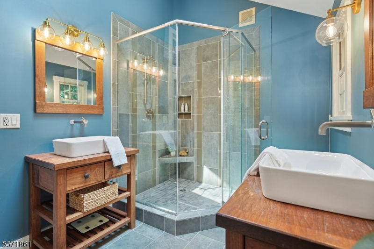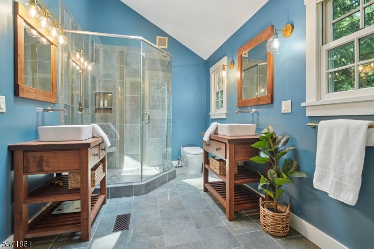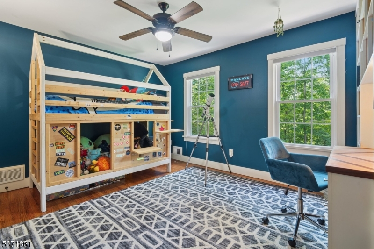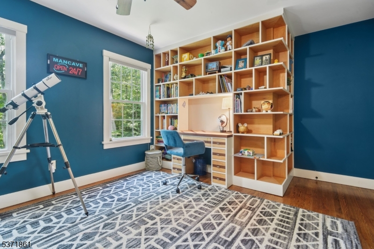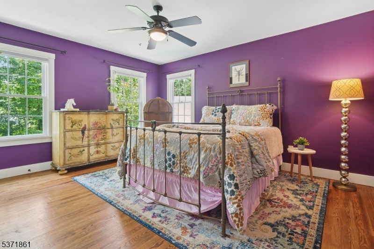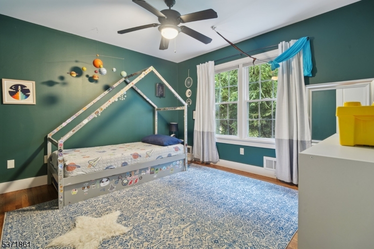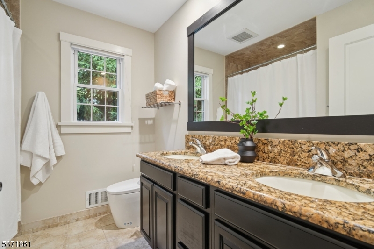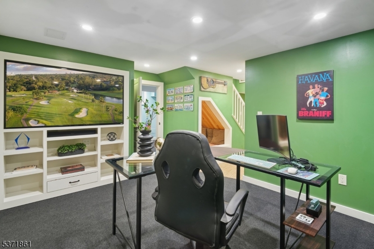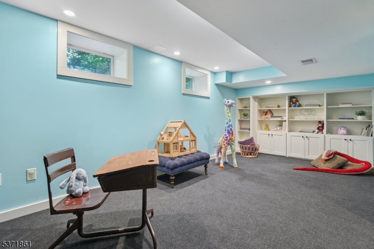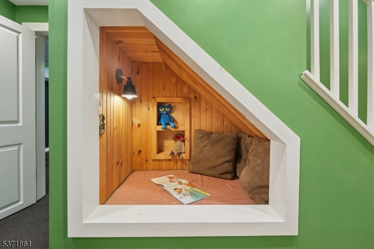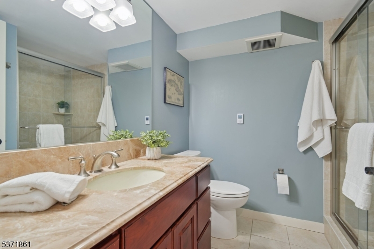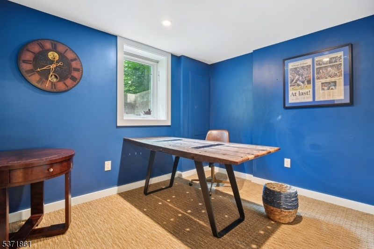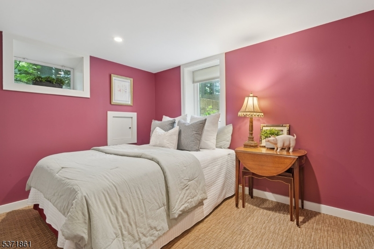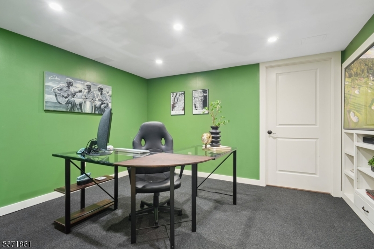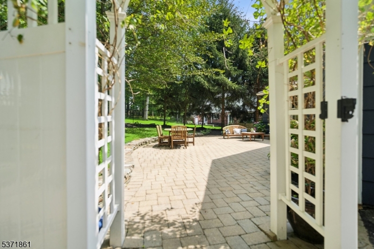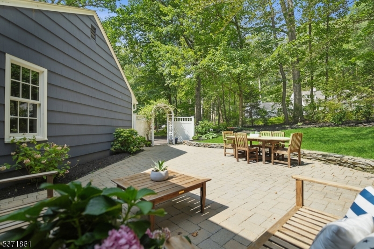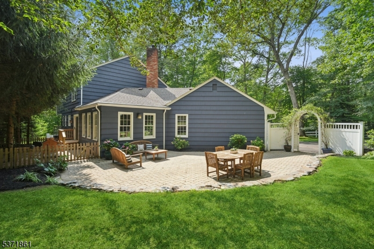93 Seney Drive Ext | Bernardsville Boro
This beautifully updated colonial blends timeless charm with thoughtful modern upgrades as well as a convenient location just minutes from schools, parks and Bernardsville's in-town amenities. ideal for entertaining and everyday living, the first-floor features hardwood floors, crown moldings and bright, spacious rooms with top-tier fixtures. A chef-inspired kitchen, open to the family room, is designed with a copper sink, concrete countertops, Andersen windows and premium appliances including a Sub-Zero refrigerator, KitchenAid convection range and Thermador wine cooler. Enjoy the warmth of two fireplaces, one in the formal living room and another in the family room. Another standout feature of this home is the newer mudroom, where radiant heat flooring, custom cubbies, a Bosch refrigerator and sink add style and function. Additionally, abundant storage is found throughout the home. Upstairs, generously sized bedrooms include a primary suite providing a walk-in California Closet and a spa-like bath with tumbled marble tile and a glass-enclosed shower. The lower level has flexible living spaces, perfect for guests, complete with a charming custom reading nook. Outside, a private paver patio, two-car garage and lush surroundings enhance the lifestyle. With its refined updates, versatile spaces and unparalleled setting, this Bernardsville colonial is a rare and sought-after offering. GSMLS 3977490
Directions to property: Rt 202 to Anderson Hill/Mendham Rd, right on Seney Dr follow to Seney Dr Extension.
