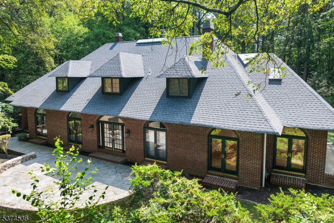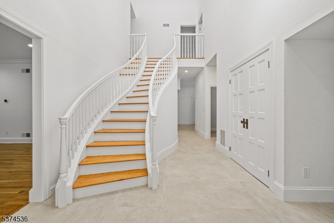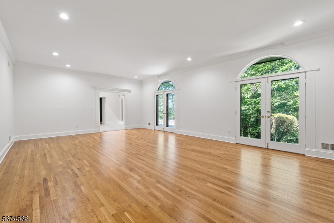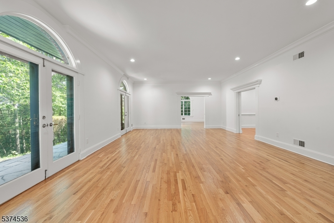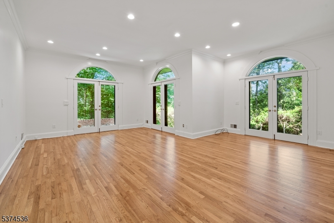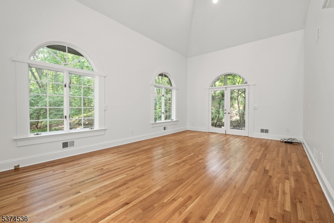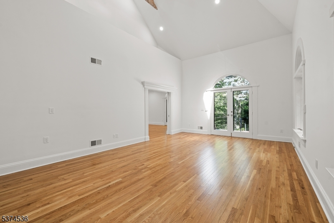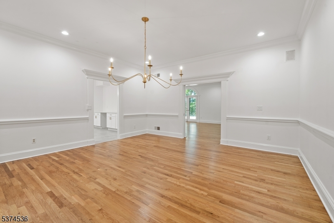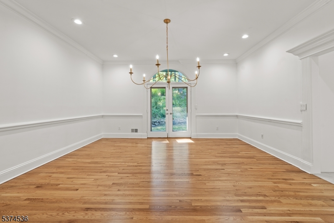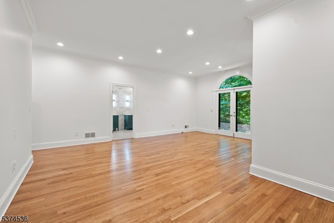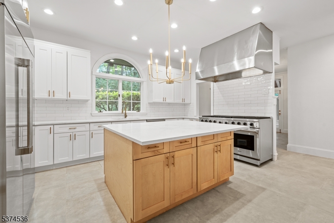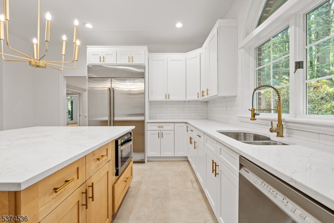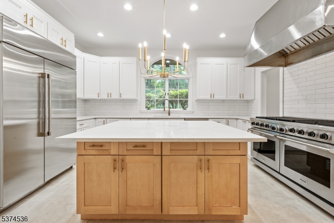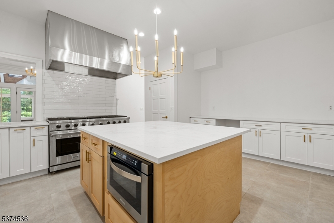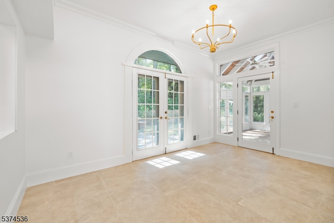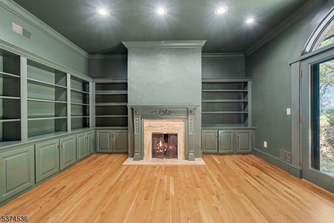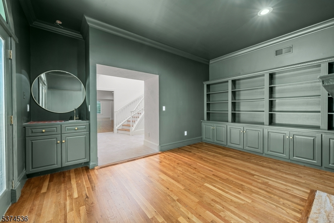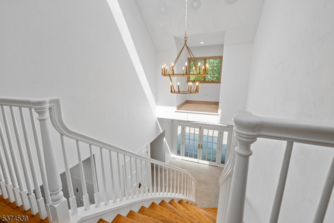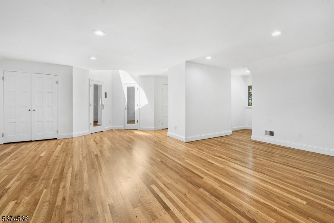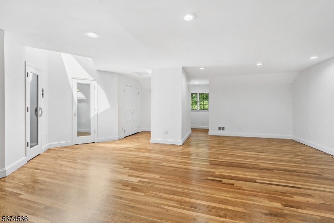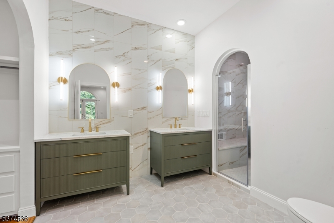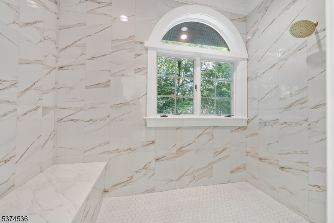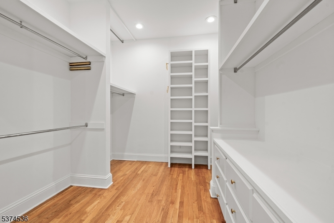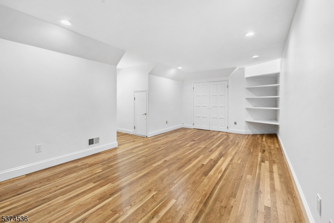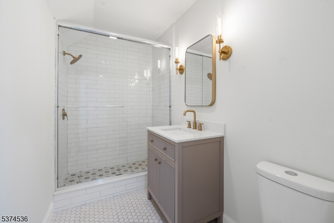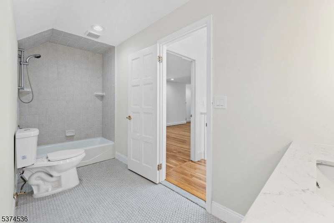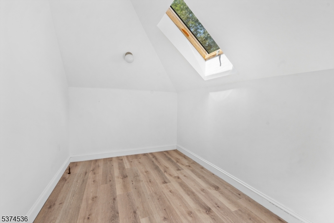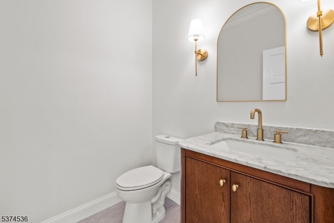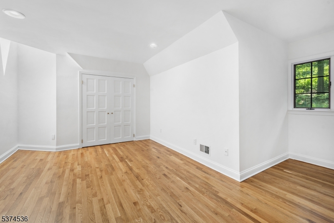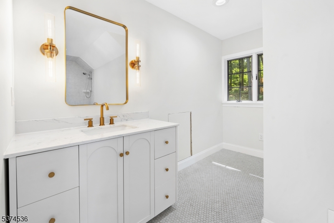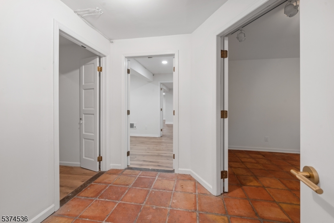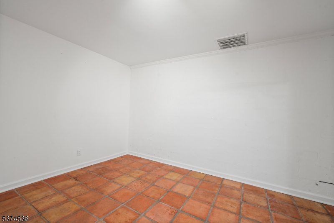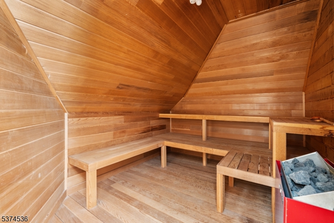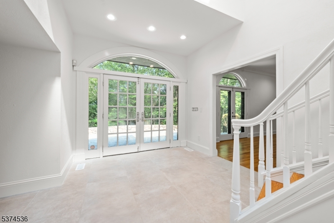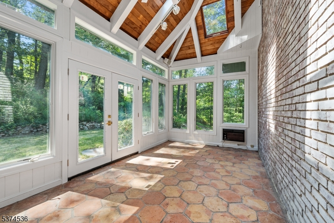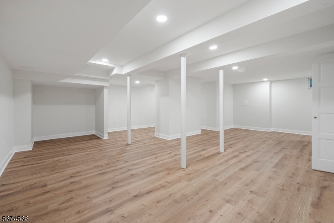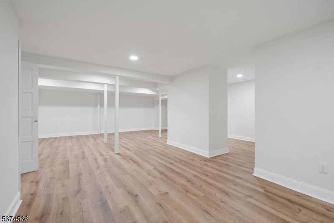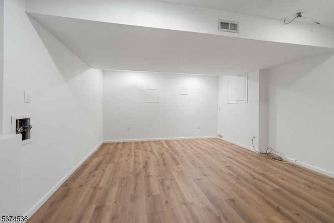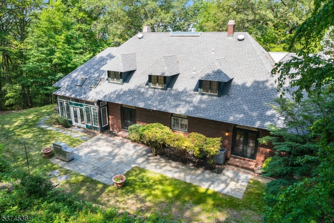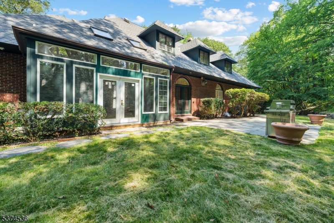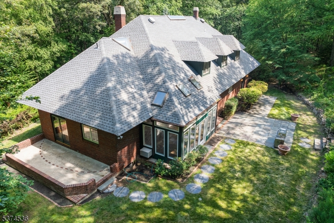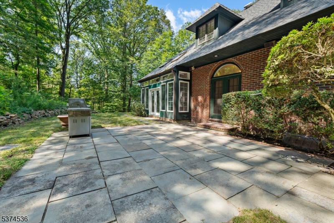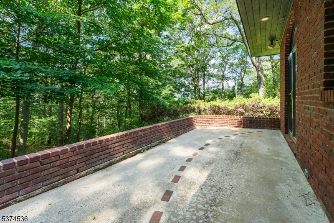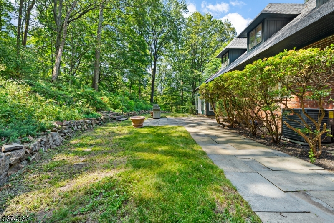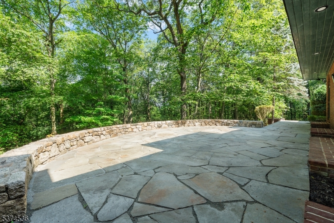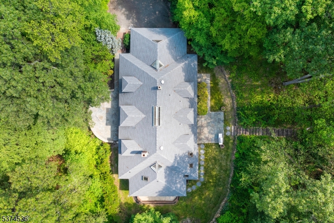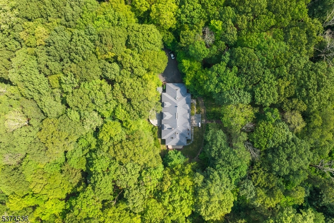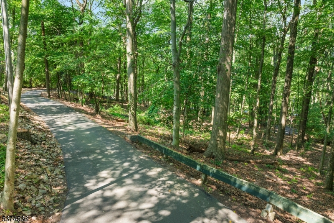201 Dryden Road | Bernardsville Boro
Welcome to this impressive and private custom home located on the mountain in Bernardsville. As soon as you pull up, you get a sense of the grand scale of this home. In front of the home you have a large patio overlooking the private, wooded lot and then you turn around, enter through the double doors into your two story foyer, and the curved staircase which is illuminated by the skylight. You have wood floors throughout your living spaces including your office with the wet bar and fireplace, the massive living room with multiple doors leading out to your patios, and conservatory with a double height ceiling and finally your dining room right through the pocket doors. The kitchen has been fully updated with full height cabinets, an impressive island, a GE Monogram Counter Depth Fridge, a Thor 8 burner stove and an additional coffee bar, storage and room for a wine fridge. On the first floor you also have a dinette space, a 4 seasons sun room, and powder room and first floor laundry. On the right side of the house you have the primary suite complete with its own patio off the side of the home, a double vanity, an oversized shower with multiple shower heads and a walk-in closet with plenty of built- in shelving. The second floor had 3 bedrooms, all with hardwood floors as well and two fully renovated bathrooms. There is also a sauna in one of the bedrooms that you could bring back to life! The basement is fully finished and there is an oversized garage with plenty of storage. GSMLS 3977942
Directions to property: Roebling Rd, Turn right onto Mountain Top Rd, Continue onto Dryden Rd
