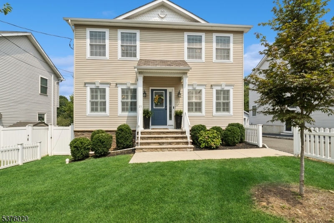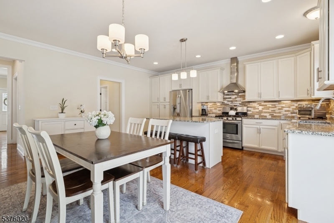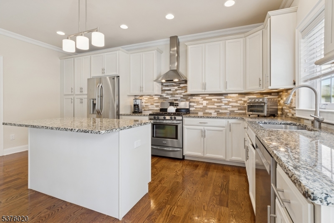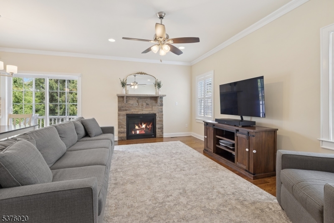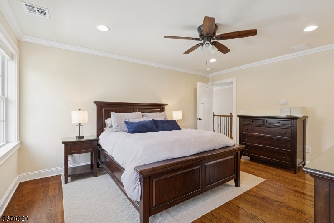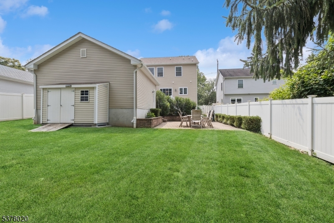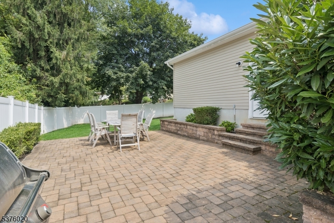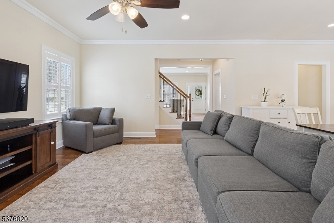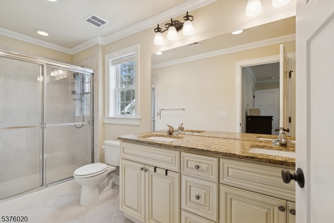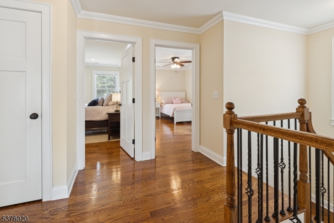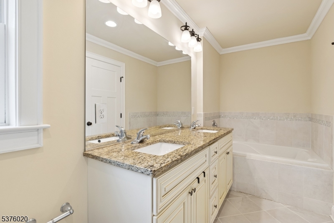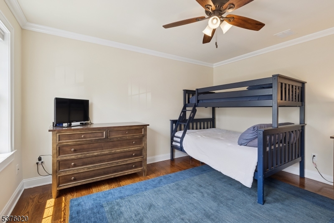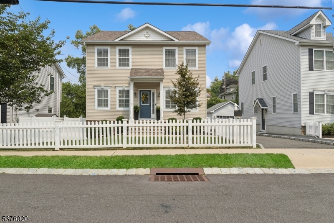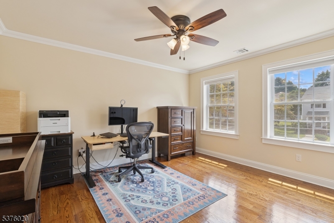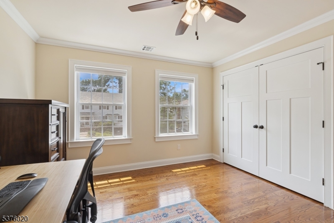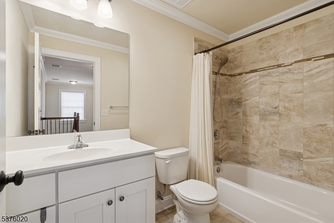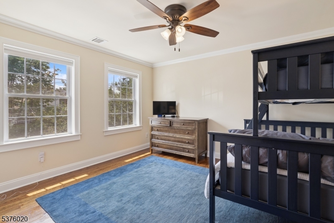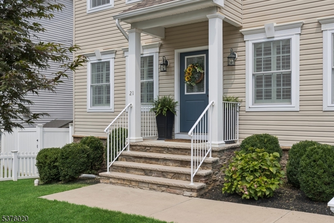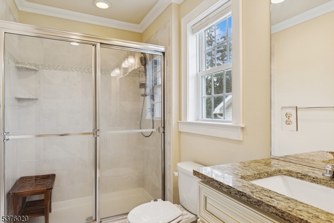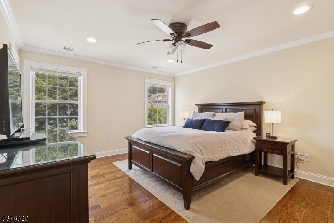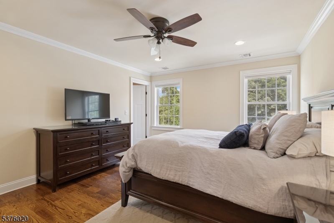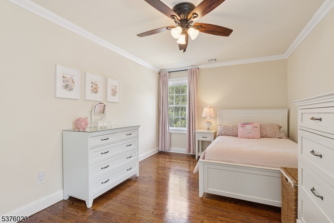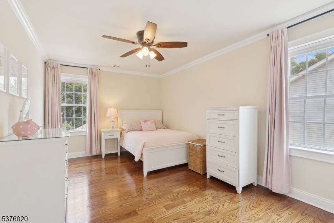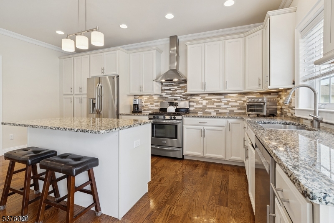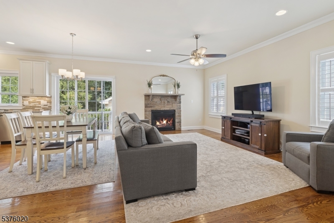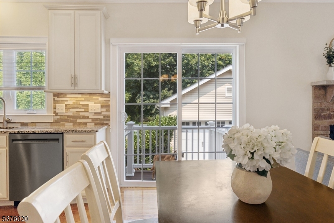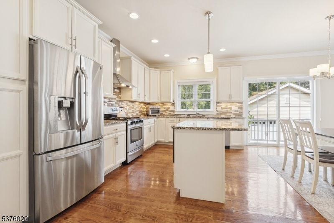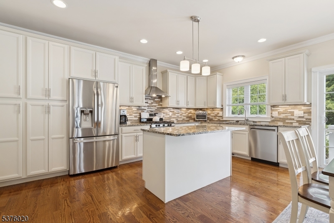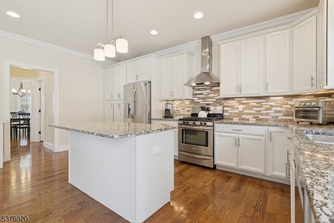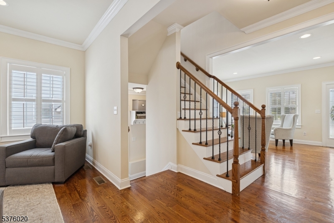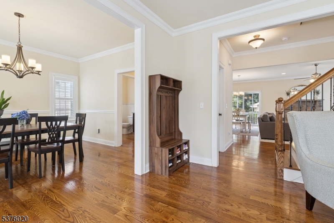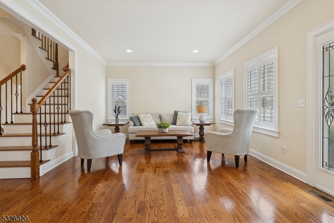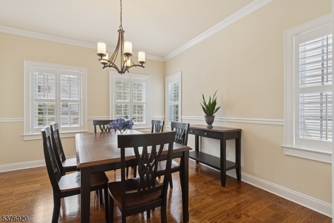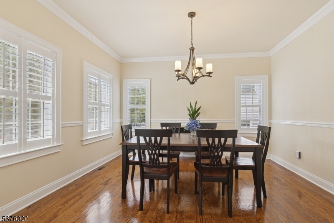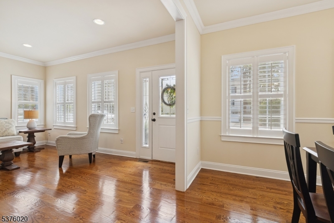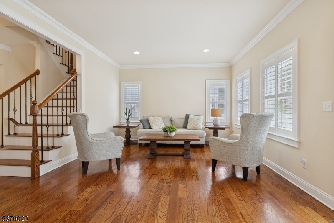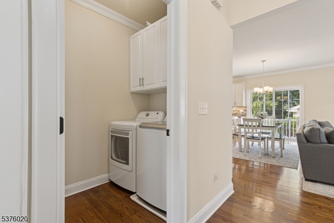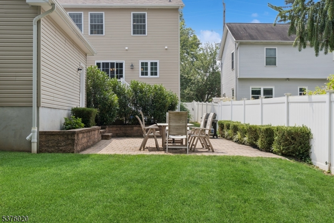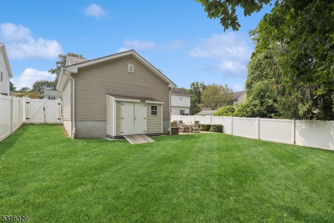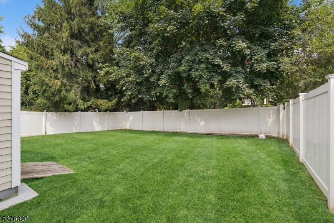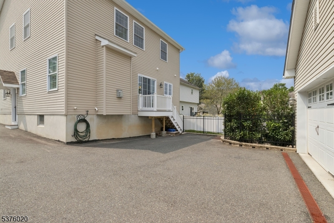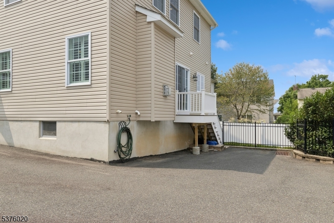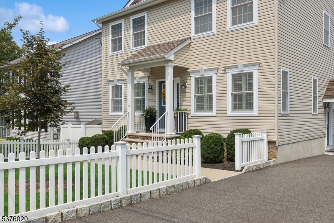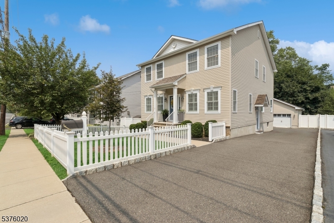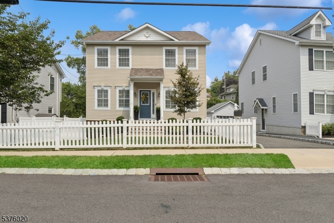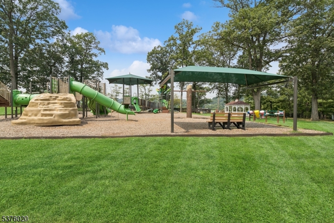21 Bernards Ave | Bernardsville Boro
This pristine 4-bedroom, 2.5-bath Colonial blends timeless charm with modern sophistication in a highly sought-after in-town setting. From its tasteful curb appeal and detached 2-car garage to the gleaming hardwood floors, soaring 9-foot ceilings on lst fl, and detailed custom moldings, this home impresses at every turn. A welcoming foyer leads to elegant formal and casual living spaces, including a spacious dining room, a bright living room, and a cozy family room with gas fireplace. The heart of the home is the stunning kitchen designed for both function and beauty featuring abundant cream cabinetry, granite countertops, premium stainless steel appliances, and a large center island. A lst floor laundry room, washer/dryer from 2024. Glass sliders open to a backyard oasis with a patio perfect for summer grilling, a fenced-in yard ideal for recreation, and ample space to relax or entertain. Additional highlights include recessed lighting and efficient 2-zone heating and cooling. The full, unfinished basement with 8-foot ceilings and plumbing for a bathroom offers endless potential for future living space. With close proximity to major highways, downtown amenities, including a seasonal Farmer's Market, and public transportation to NYC, this home offers both convenience and comfort. The proximity to top-rated schools to the property is less than 1.5 miles. There is also a playground and ball field, blocks away. The perfect place to begin your next chapter, don't miss this one! GSMLS 3979327
Directions to property: From center of town, south on Mt. Airy to right on Bernards Ave, home is on the right.
