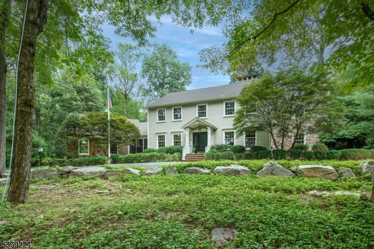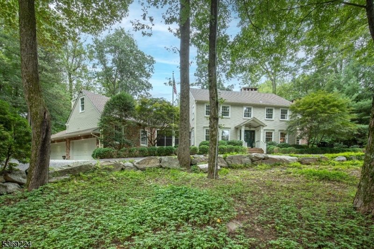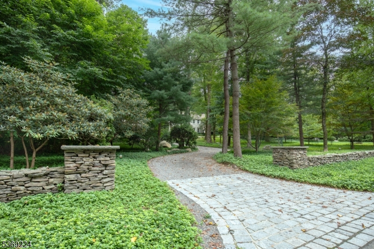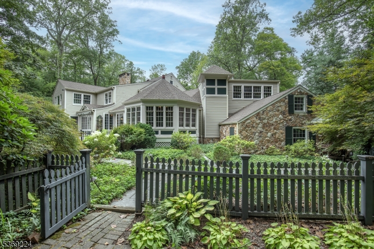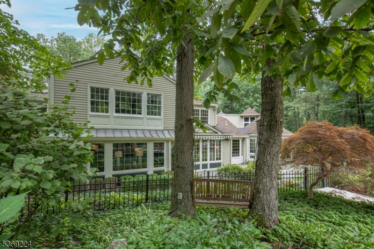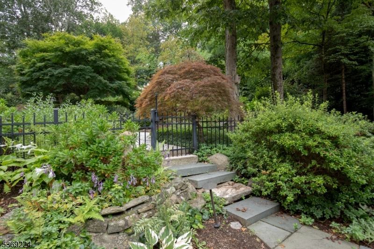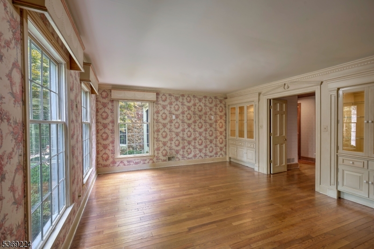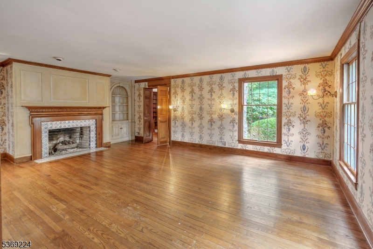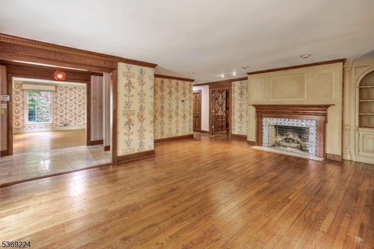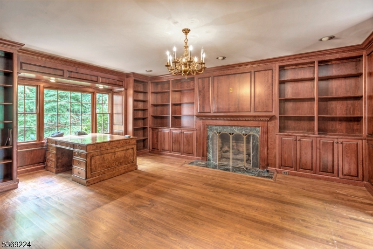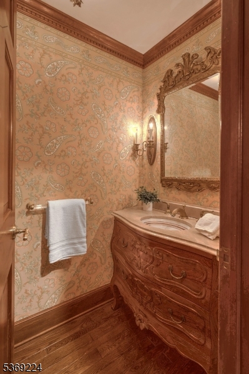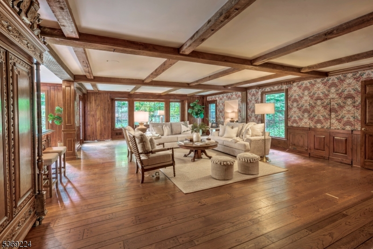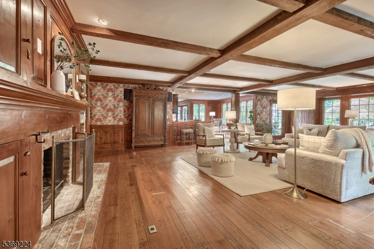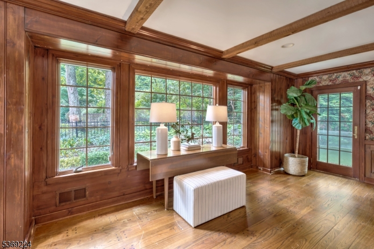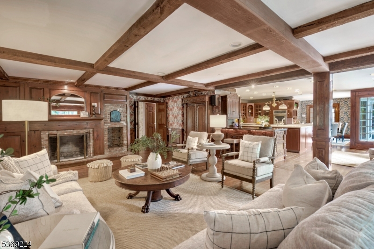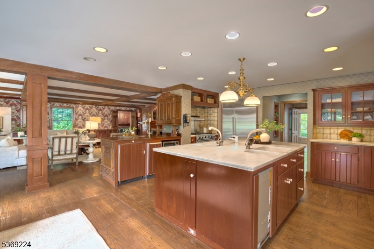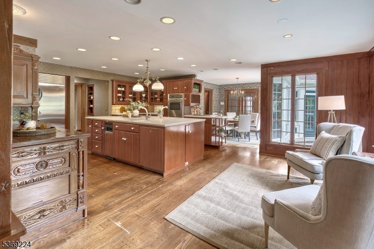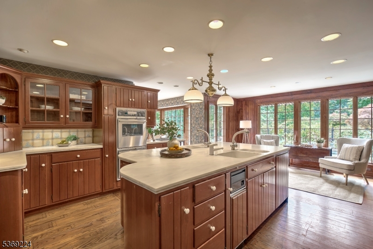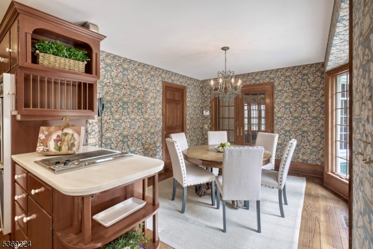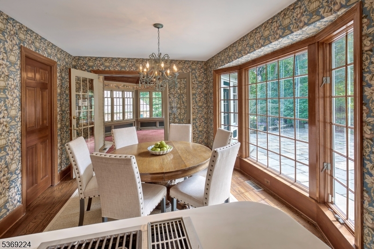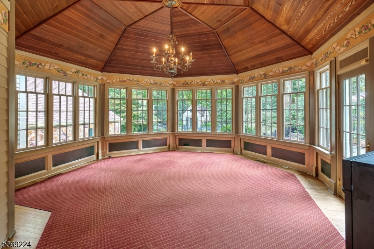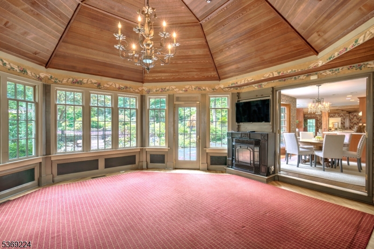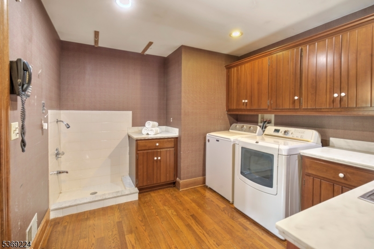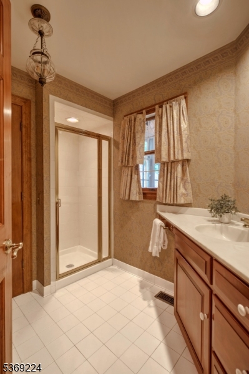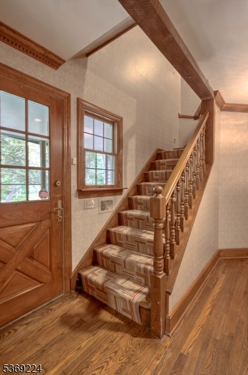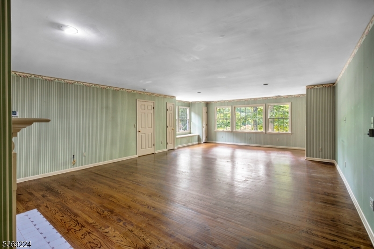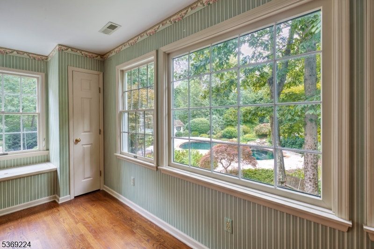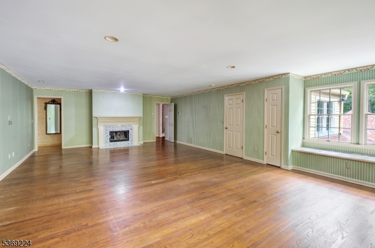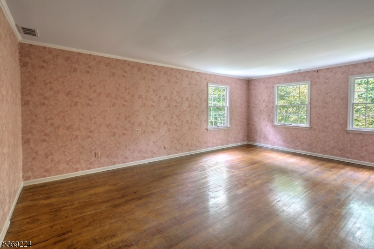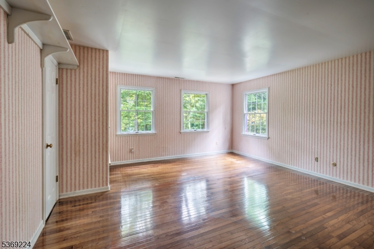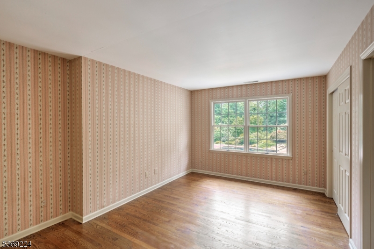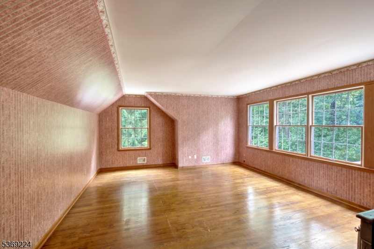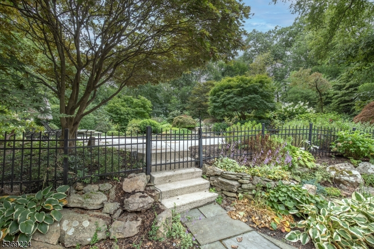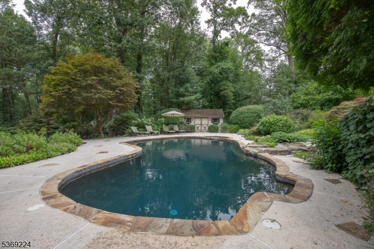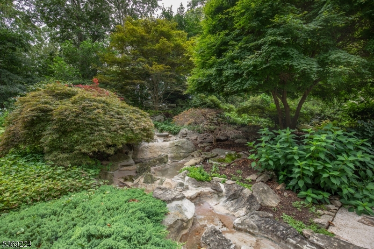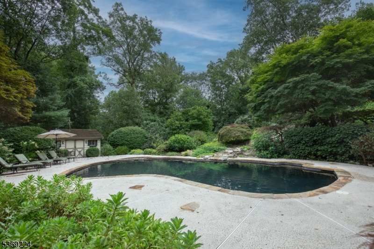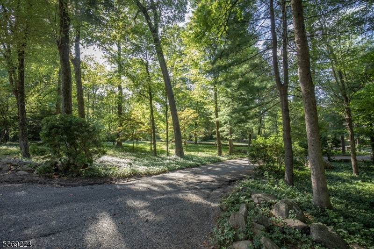71 Crest Dr | Bernardsville Boro
Located in a highly desirable, convenient location sits a traditional Colonial style four bedroom home privately set on a hill fronted by a stacked stone wall. A circular drive, additional parking and a 4 car garage offer convenience and formality. The flagstone terrace, fenced-in black bottom pool, and pool house provide the perfect setting for entertaining or relaxation surrounded by lush landscaping. Formal Living Room, Dining Room, Library, Family Room, eat-in Kitchen, Breakfast Room, 4 season Sun room, rear staircase, formal powder room, full bathroom, Laundry room with pet shower, elevator to three floors complete the first floor. Expansive Primary BR with 2 walk-in closets plus 3 additional BR and a large bonus room over garage complete the second floor. Full floored walk up attic offers additional storage.A partially finished lower level is a plus. An important addition is the natural gas whole house generator. Outstanding schools, shopping, restaurants, public transportation and major highways are all a short distance away. GSMLS 3981572
Directions to property: Route 202 to Anderson Hill Rd. to Tower Mountain, right on Crest to #71 on the right
