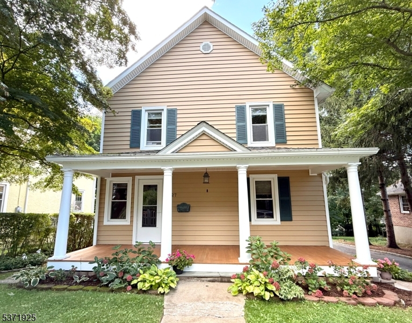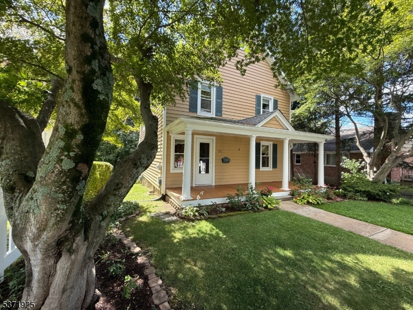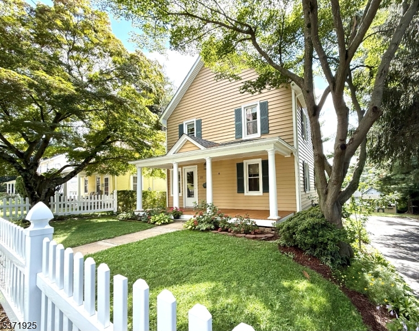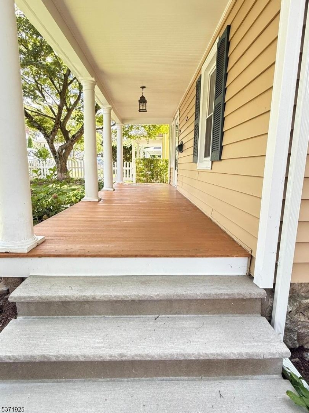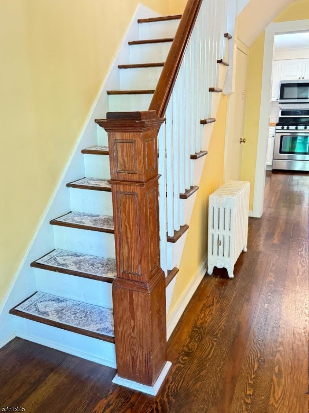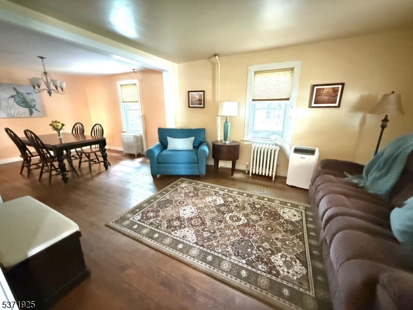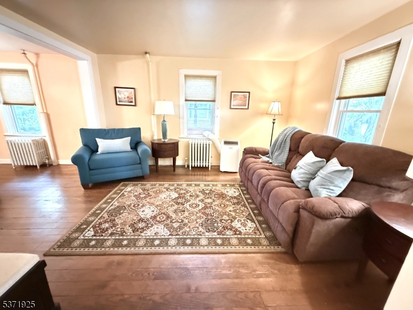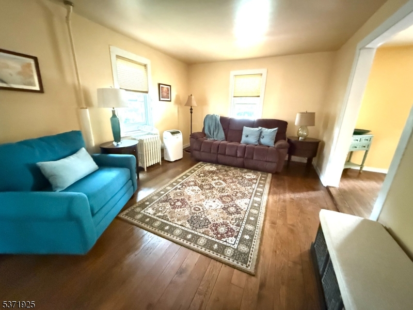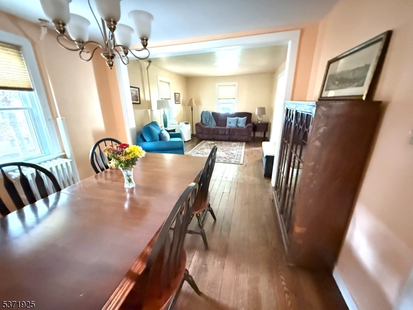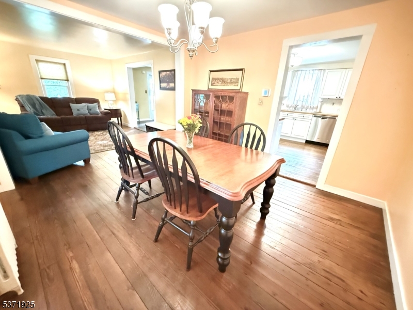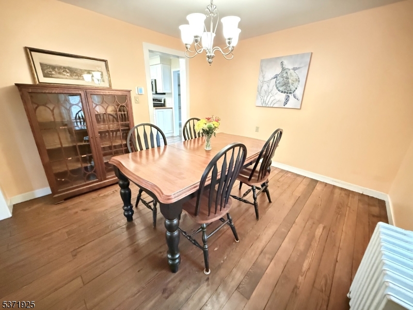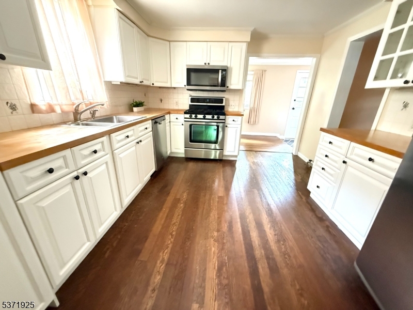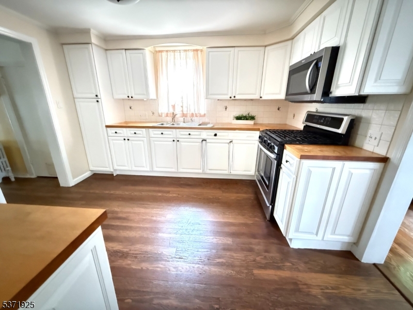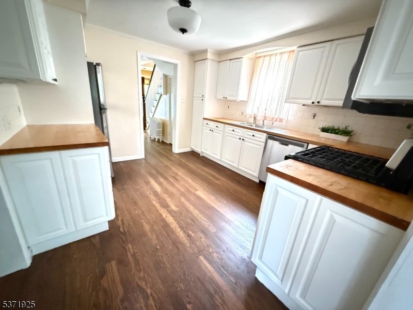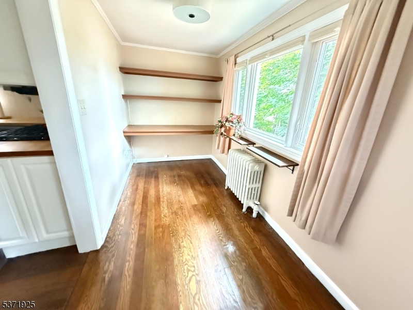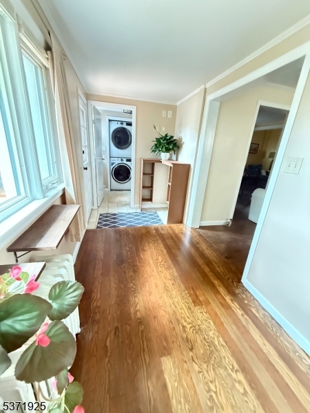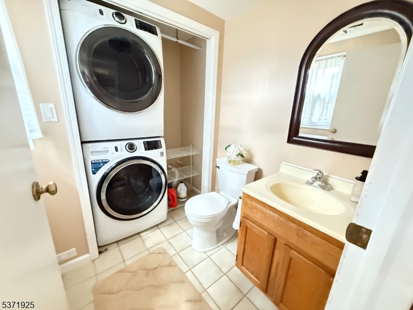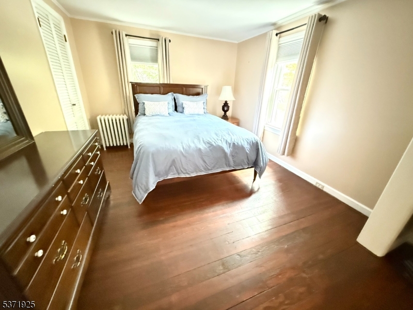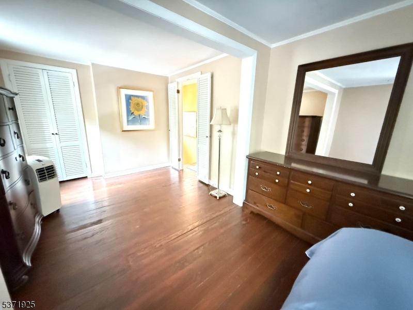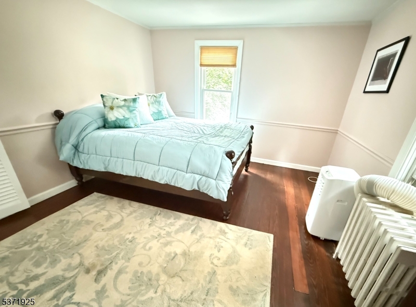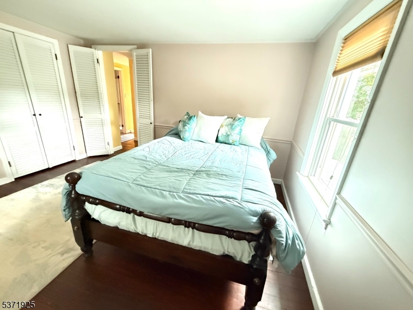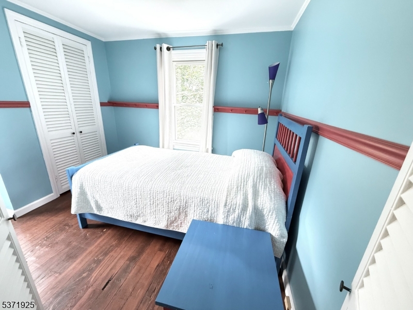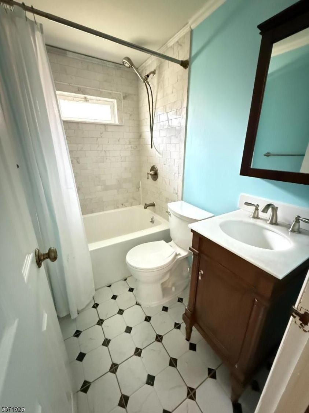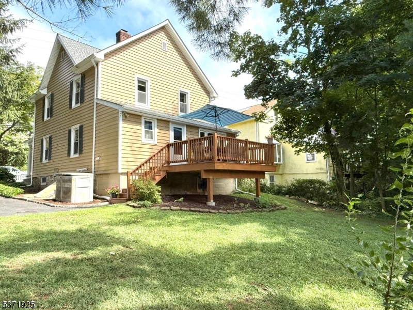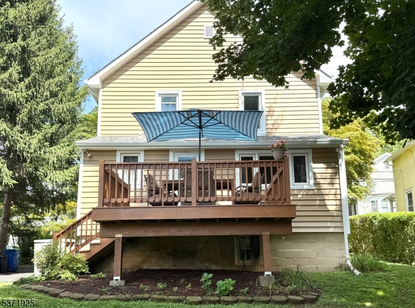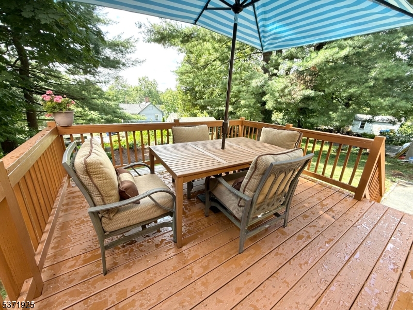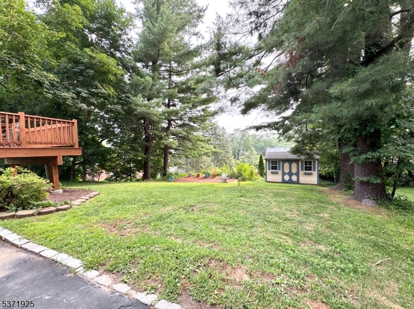27 Center St. | Bernardsville Boro
Charming updated colonial in a sought-after in-town location. The welcoming open front porch features pillar columns and mahogany flooring. A gracious foyer opens to the living room and the kitchen. Adjacent to the living room is the dining room making table expansion possible for large gatherings. The spacious updated kitchen features butcher-block countertops and newer stainless steel appliances. Off the kitchen is the breakfast room accented by a picture window overlooking the backyard. This versatile space could be an office or playroom. The first floor powder room houses the laundry with a newer washer and dryer. Upstairs are three bedrooms. The primary bedroom has a connected sitting area that could be used as an office. An updated main bathroom completes this level. Outside, the newer deck overlooks the backyard providing sunset views. There is a large storage shed perfect for gardening tools/toys. Many updates include roof with ridge vent (2019), vinyl siding (2019), bathroom (2020), tankless hot water heater (2024), deck (2025). Don't miss this property that exudes charm, has great curb appeal, and is within walking distance to downtown Bernardsville with its restaurants, shops and NYC trains (NJ Transit). GSMLS 3983593
Directions to property: Mount Airy Rd. to Bernards Ave., right onto Center St. to #27 (on left).
