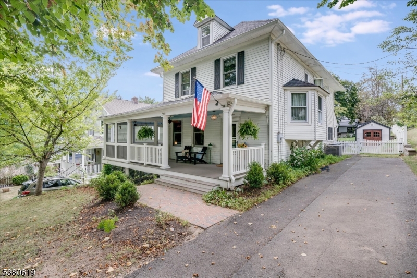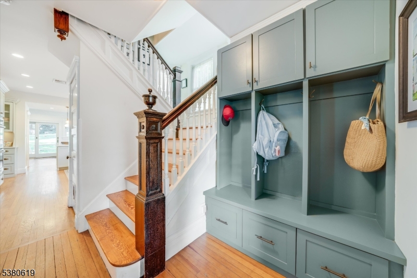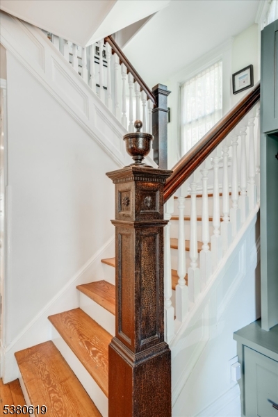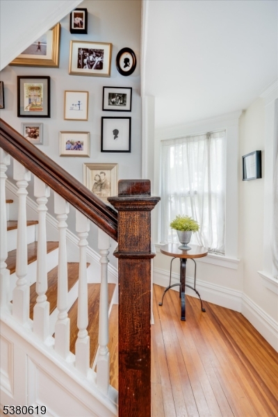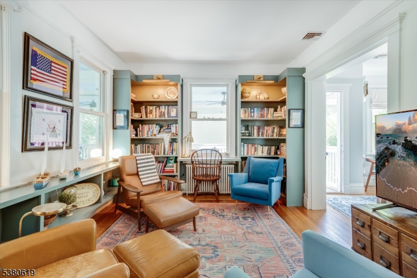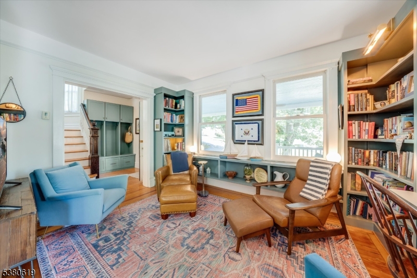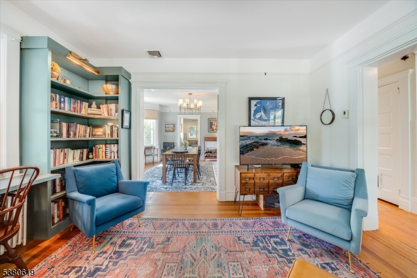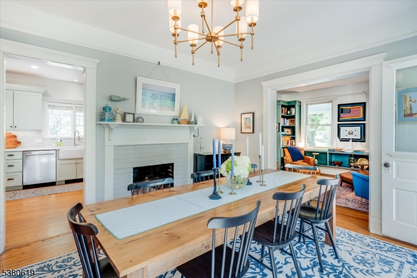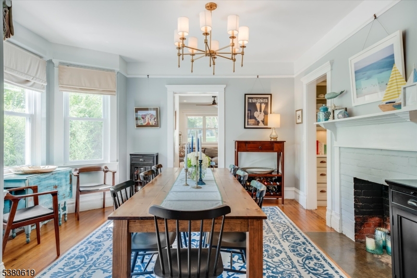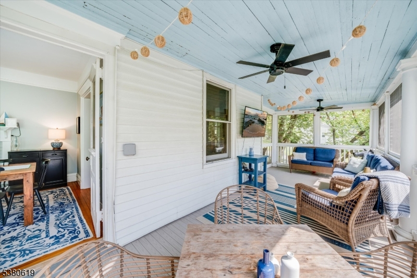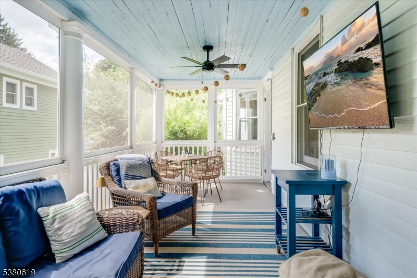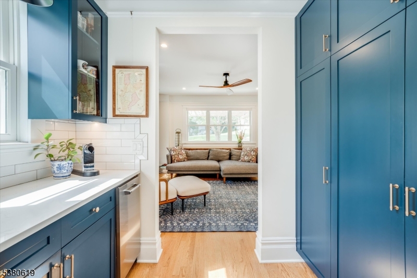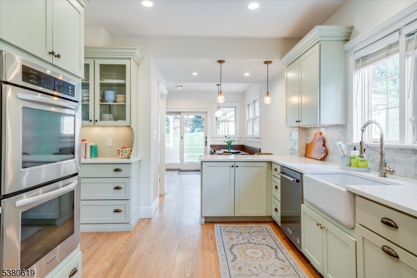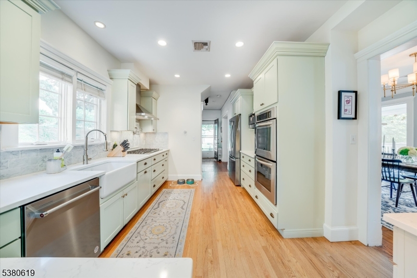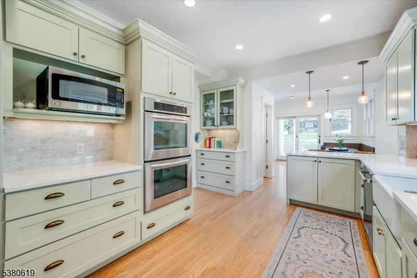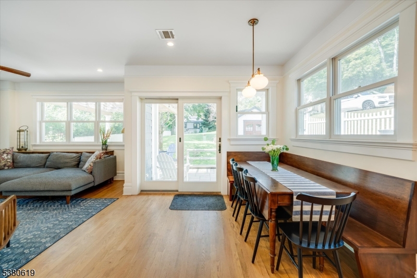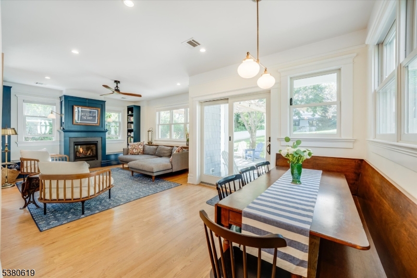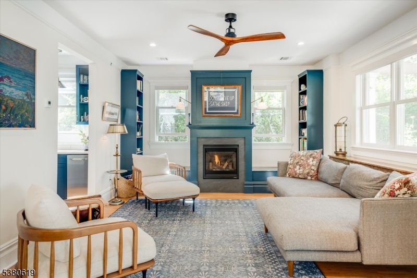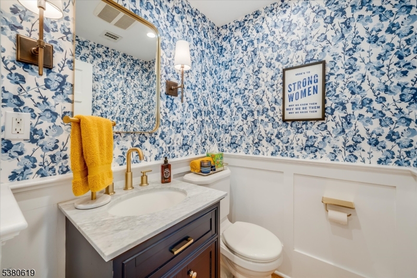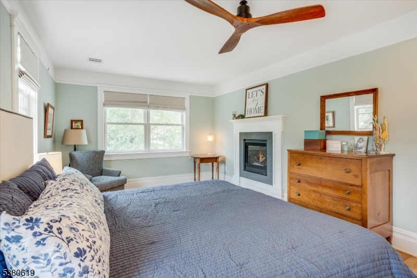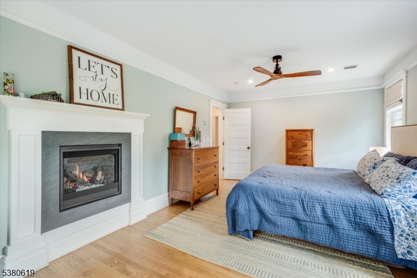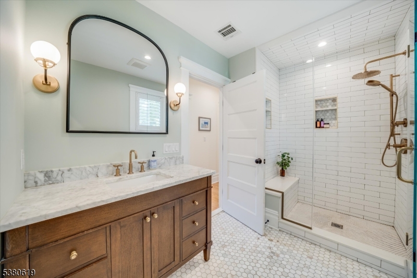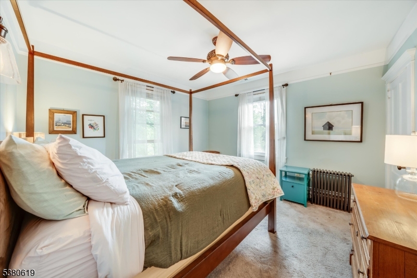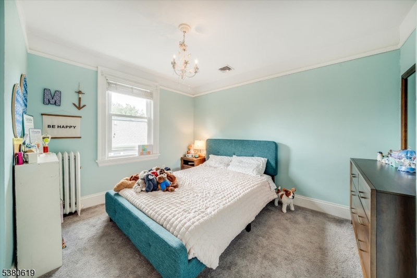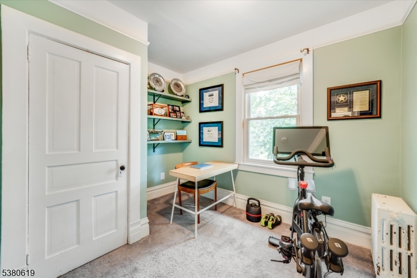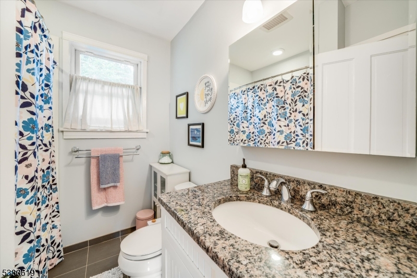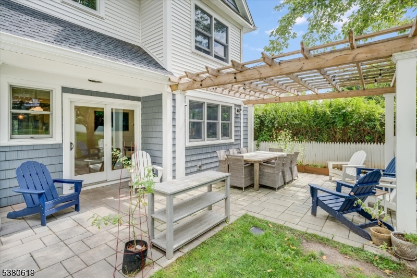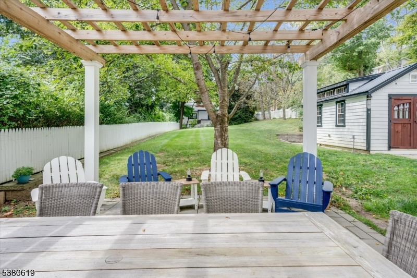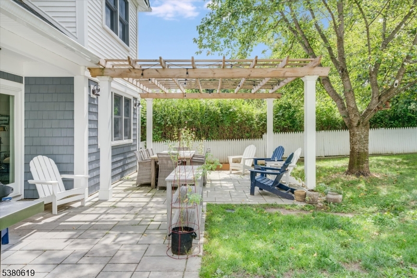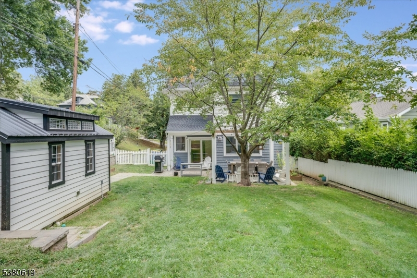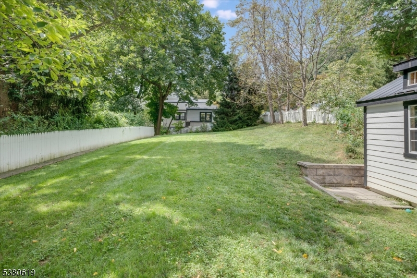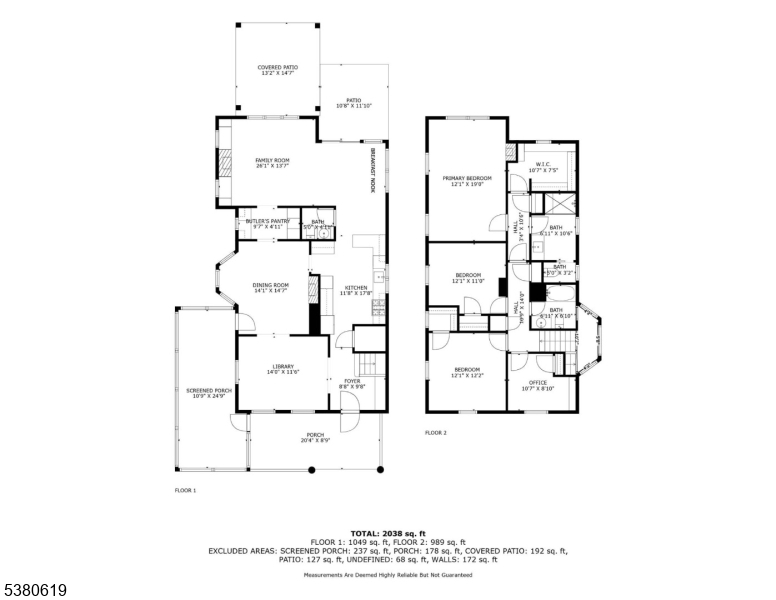16 Woodland Rd | Bernardsville Boro
This stunning 4 bedroom, 2.5 bathroom Colonial-style Georgian home blends timeless character with modern updates, very close to downtown shops, restaurants, schools, train station, and movie theater. Inside, soaring ceilings and an open floor plan create a bright, inviting flow. The newly renovated primary suite offers a true retreat featuring a gas fireplace, spacious walk-in closet, and a luxurious en suite bathroom. There is also a newly added cedar closet in the attic for extra soft storage. The updated kitchen is a chefs dream with built-in banquette seating, stainless steel appliances, double-oven, marble backsplash, and butlers pantry with a dry bar. A cozy library with custom built-in bookshelves provides the perfect spot for work or reading. A second gas fireplace is flanked by more built in bookshelves and storage bench reading nooks that provide an anchor to the warm and welcoming family room. Hardwood floors run throughout, enhancing the home's classic elegance. Enjoy seamless indoor-outdoor living with a large, flat, walk-out backyard, which is fully fenced in. The yard is complete with a new pergola-covered patio, and natural gas hookup for an outdoor grill, perfect for entertaining. The wraparound front porch is newly rebuilt with element resistant Trex and PVC, and offers both a screened-in section and an outdoor seating area, ideal for relaxing evenings at home. A rare find in a coveted location balances historic appeal with modern lifestyle comforts. GSMLS 3985677
Directions to property: Route 202 to Woodland Rd., #16 on Left
