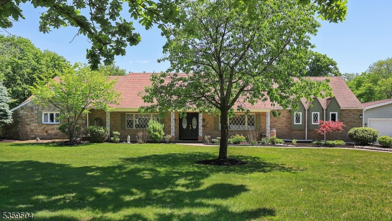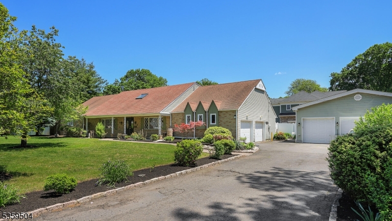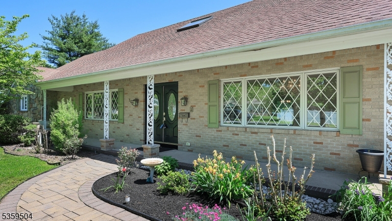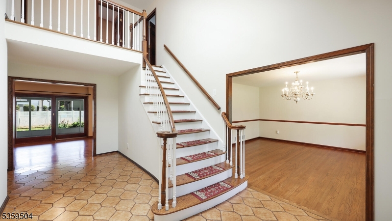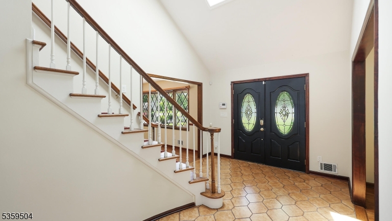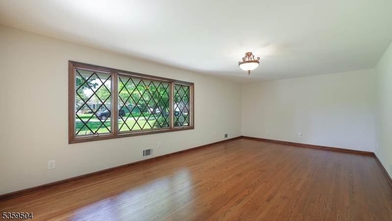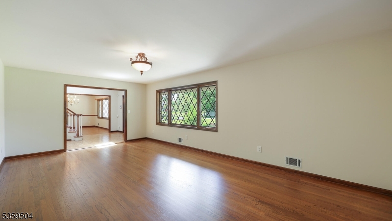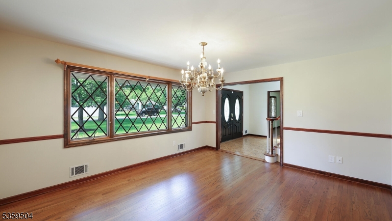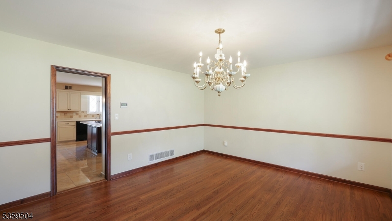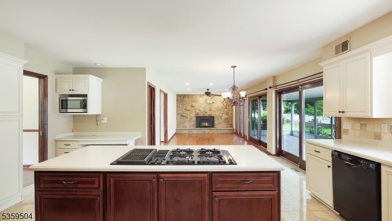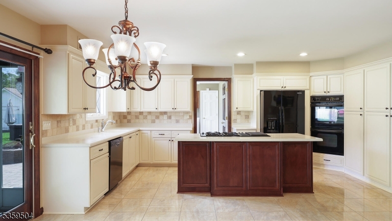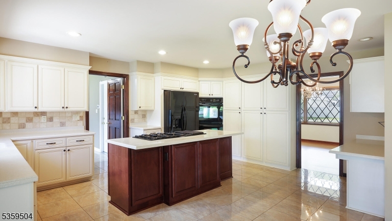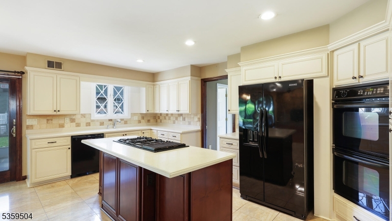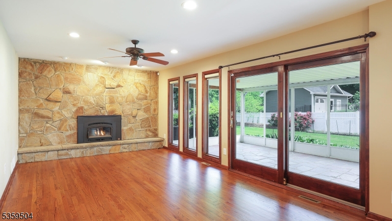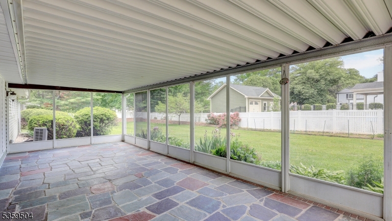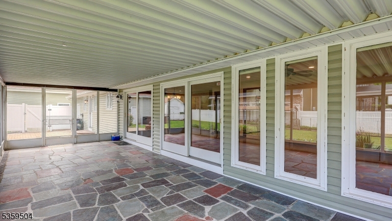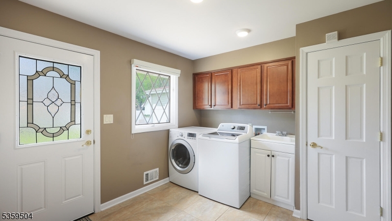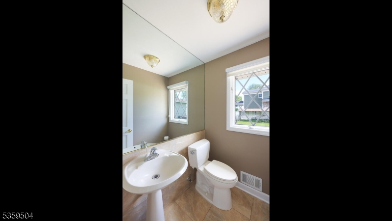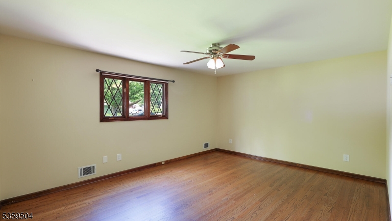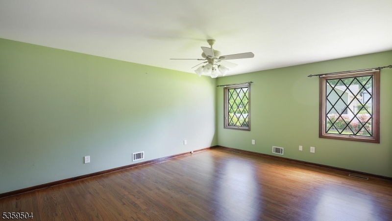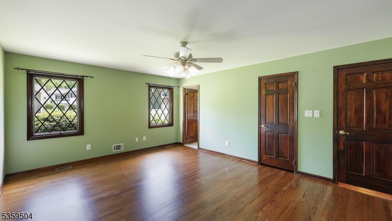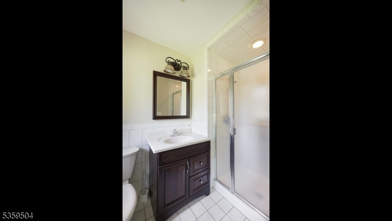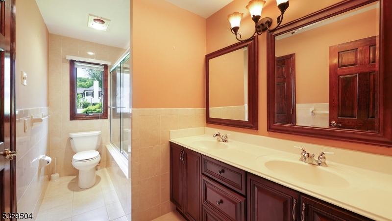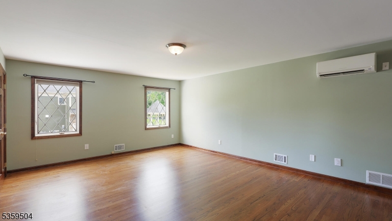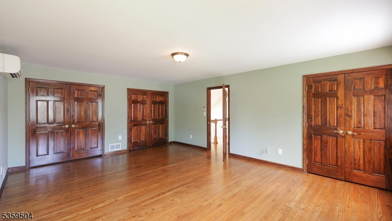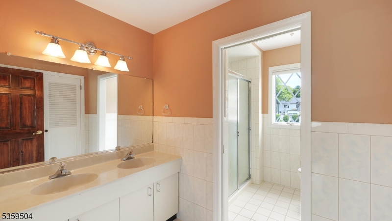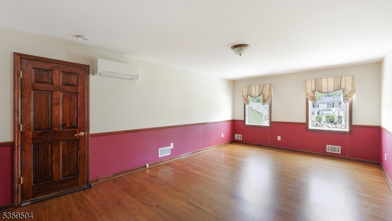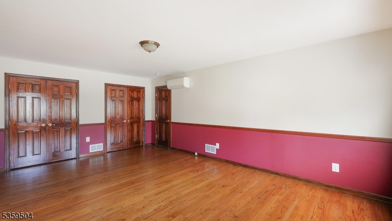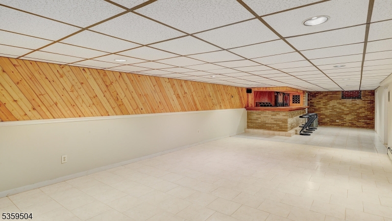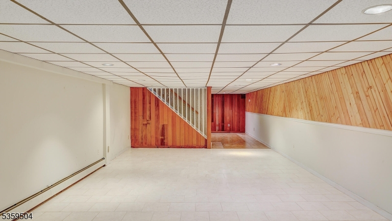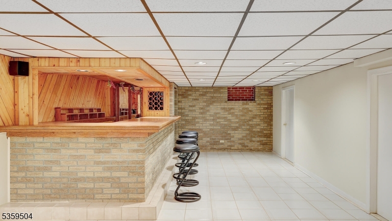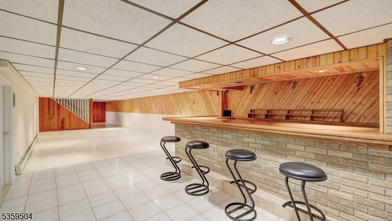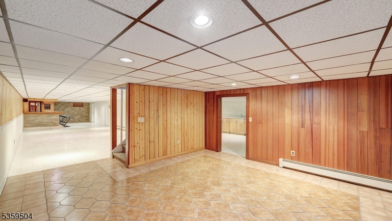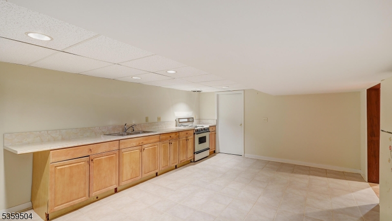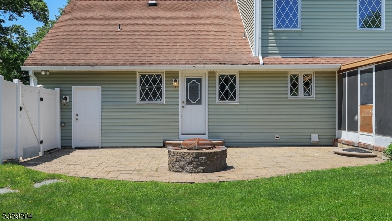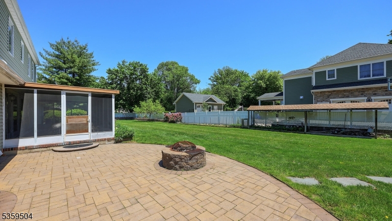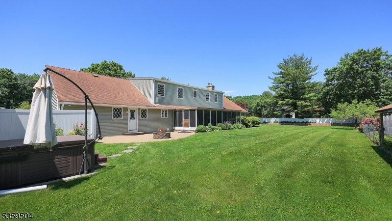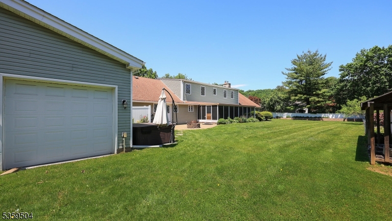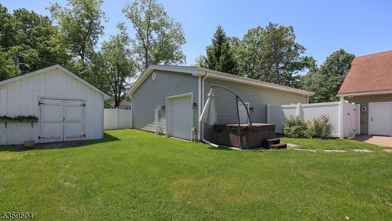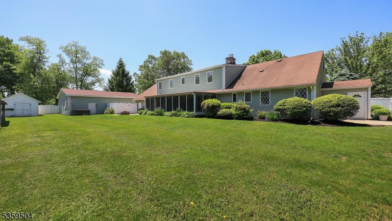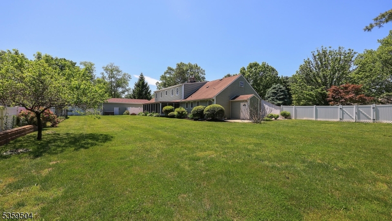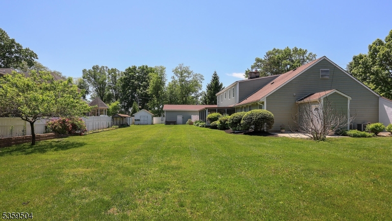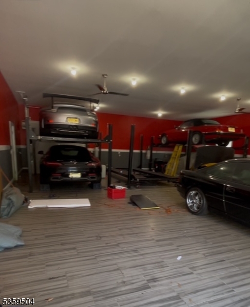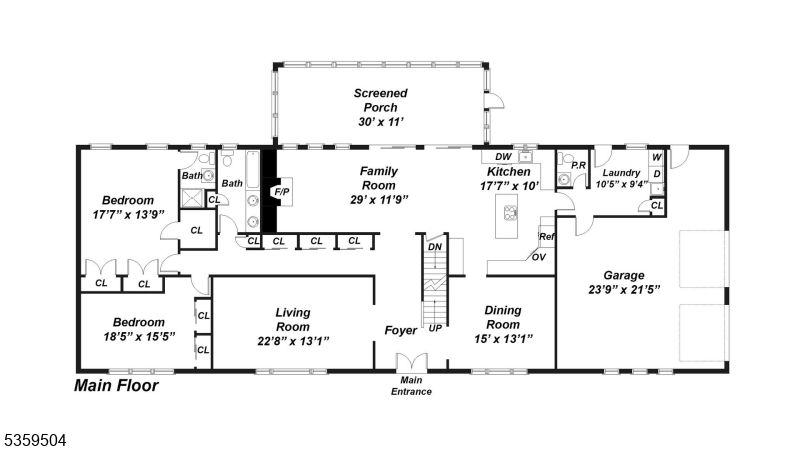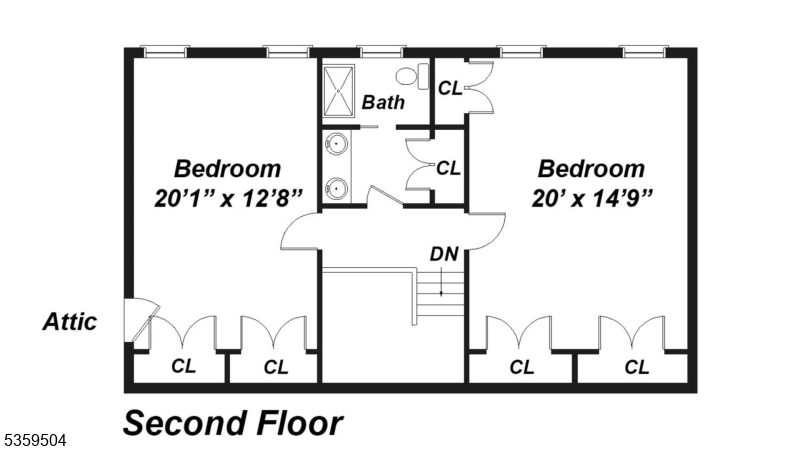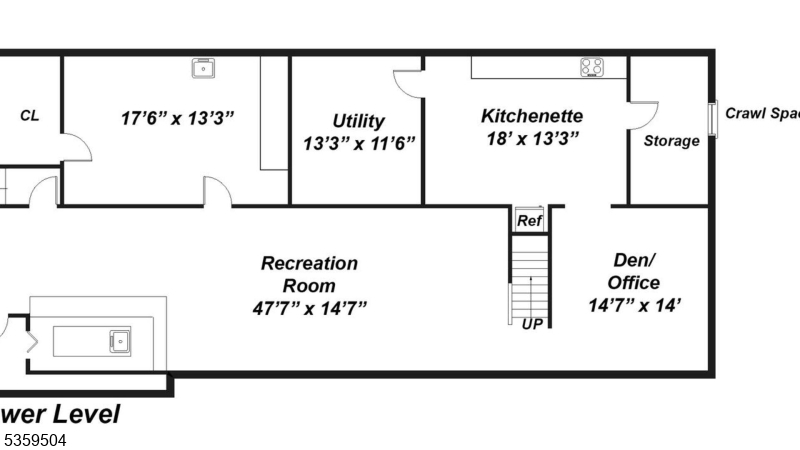700 Schoolhouse Ln | Bound Brook Boro
Welcome to this amazing Raised-Ranch! This expansive 4-bd, 3.5-bath home is nestled on an oversized corner lot. Located in the desirable PIEDMONT Section.A Grand foyer w/ a vaulted ceiling & skylight welcomes you home. Sun-drenched living room with hardwood flooring, a formal dining room, an updated kitchen with ample cabinetry open to a large family room where you can enjoy a stone-front wood burning fireplace overlooking the screened-in porch. Powder room, & laundry room are located conveniently off the kitchen. Two bedrooms, a full bathroom and a primary en-suite complete the main level. An abundance of closets & storage throughout. The upper level offers an additional two bedrooms, a full bath and additional attic space. Full finished Basement includes a wet bar, a rec room, kitchenette, Den/office and plenty of storage. Step outside into a deep, tree-lined yard. Two patios, a hot tub, a shed and an all fenced in generous green space for entertaining or relaxing. An oversized attached 2 car garage. This special property also includes a detached climate controlled 6 car -Tandem garage. Located on a quiet street, yet close to all major highways, shopping, and train station. This location delivers convenience without sacrificing peace. A rare find with so much potential. Convenient to parks, schools, shopping, NJ Transit, & major highways. A must see! GSMLS 3964717
Directions to property: Mountain Ave to Piedmont Dr, turn right onto Schoolhouse Lane
